1107 Grovemont Drive #D9, Greenville, NC 27834
Local realty services provided by:Better Homes and Gardens Real Estate Lifestyle Property Partners
Listed by: miguel sullivan
Office: united real estate east carolina
MLS#:100513886
Source:NC_CCAR
Price summary
- Price:$129,000
- Price per sq. ft.:$123.8
About this home
🏡 Welcome to 1107 Grovemont Drive Unit D9 - Comfortable, Affordable, and Convenient!
This well-maintained 2-bedroom, 1.5-bath townhome offers a perfect opportunity for first-time buyers, investors, or anyone seeking low-maintenance living in the heart of Greenville. Nestled in a quiet, centrally located community, this unit features a spacious living area, a private patio, and a functional layout ideal for everyday living.
Enjoy the convenience of in-unit laundry hookups, and generous closet space throughout. The two large bedrooms are tucked away for privacy, with a shared full bath and an additional half-bath for guests. Home is wired for security system with camera.
Located just minutes from ECU Health Medical Center, East Carolina University, shopping, dining, and major roadways, this home makes commuting and errands a breeze.
Whether you're looking for your next home or a reliable rental property, this one checks all the boxes!
Contact an agent
Home facts
- Year built:1993
- Listing ID #:100513886
- Added:162 day(s) ago
- Updated:November 26, 2025 at 09:01 AM
Rooms and interior
- Bedrooms:2
- Total bathrooms:2
- Full bathrooms:1
- Half bathrooms:1
- Living area:1,042 sq. ft.
Heating and cooling
- Cooling:Central Air, Heat Pump
- Heating:Electric, Fireplace(s), Heat Pump, Heating, Natural Gas
Structure and exterior
- Roof:Composition
- Year built:1993
- Building area:1,042 sq. ft.
- Lot area:0.03 Acres
Schools
- High school:Farmville Central High School
- Middle school:Farmville Middle School
- Elementary school:Falkland Elementary School
Utilities
- Water:Water Connected
- Sewer:Sewer Connected
Finances and disclosures
- Price:$129,000
- Price per sq. ft.:$123.8
New listings near 1107 Grovemont Drive #D9
- New
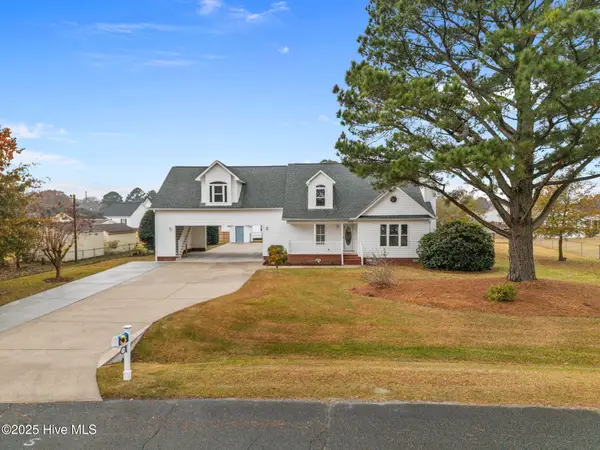 $375,000Active3 beds 4 baths2,513 sq. ft.
$375,000Active3 beds 4 baths2,513 sq. ft.1370 Hope Drive, Greenville, NC 27858
MLS# 100542905Listed by: BERKSHIRE HATHAWAY HOMESERVICES PRIME PROPERTIES - New
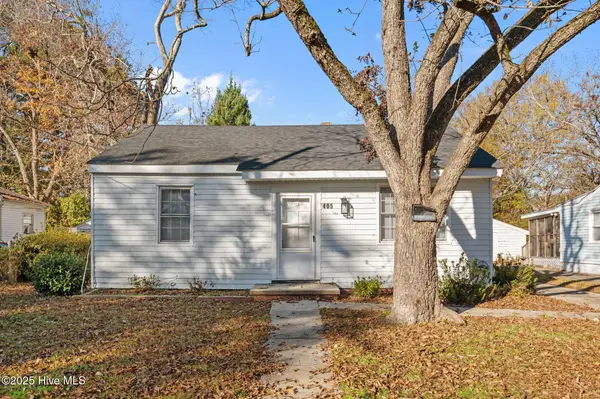 $174,000Active-- beds 1 baths1,184 sq. ft.
$174,000Active-- beds 1 baths1,184 sq. ft.405 Arbor Street, Greenville, NC 27834
MLS# 100542897Listed by: BRICK + WILLOW LLC 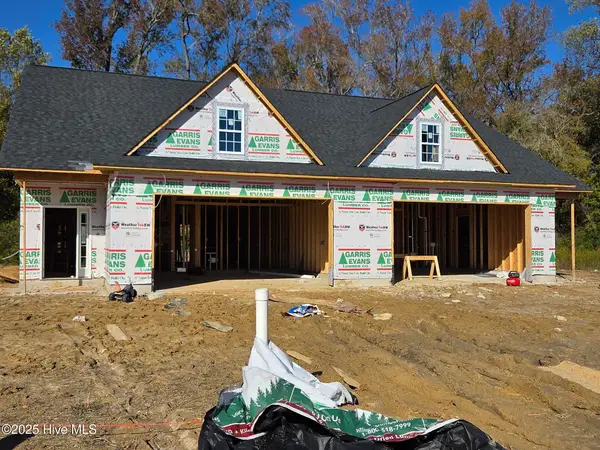 $299,900Pending3 beds 3 baths2,111 sq. ft.
$299,900Pending3 beds 3 baths2,111 sq. ft.2000 Dartford Drive #A, Greenville, NC 27858
MLS# 100515685Listed by: TYRE REALTY GROUP INC. $304,900Pending3 beds 3 baths2,111 sq. ft.
$304,900Pending3 beds 3 baths2,111 sq. ft.2000 Dartford Drive #B, Greenville, NC 27858
MLS# 100515697Listed by: TYRE REALTY GROUP INC. $304,900Active3 beds 3 baths2,111 sq. ft.
$304,900Active3 beds 3 baths2,111 sq. ft.2013 Dartford Drive #B, Greenville, NC 27834
MLS# 100517669Listed by: TYRE REALTY GROUP INC. $299,900Pending3 beds 3 baths2,111 sq. ft.
$299,900Pending3 beds 3 baths2,111 sq. ft.2013 Dartford Drive #A, Greenville, NC 27834
MLS# 100517671Listed by: TYRE REALTY GROUP INC. $366,990Pending4 beds 3 baths2,824 sq. ft.
$366,990Pending4 beds 3 baths2,824 sq. ft.1533 Stone Wood Drive, Winterville, NC 28590
MLS# 100542849Listed by: D.R. HORTON, INC.- New
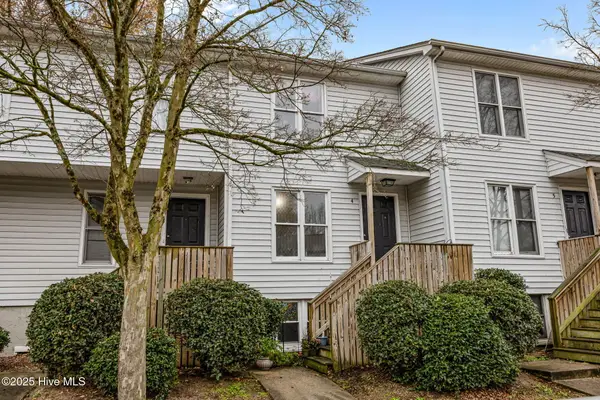 $149,900Active2 beds 3 baths1,430 sq. ft.
$149,900Active2 beds 3 baths1,430 sq. ft.209 Beech Street #4, Greenville, NC 27858
MLS# 100542833Listed by: LEGACY PREMIER REAL ESTATE, LLC 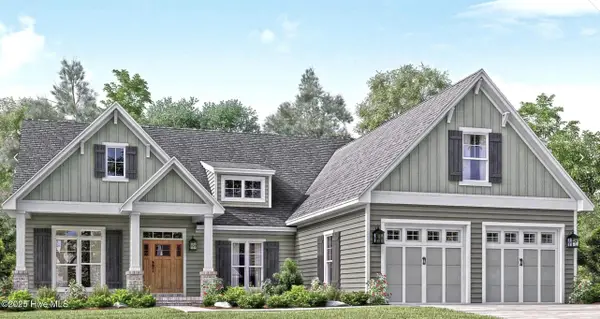 $499,900Active3 beds 4 baths2,358 sq. ft.
$499,900Active3 beds 4 baths2,358 sq. ft.4367 J C Galloway Road, Greenville, NC 27858
MLS# 100524797Listed by: REALTY ONE GROUP ASPIRE- New
 $215,000Active3 beds 2 baths1,461 sq. ft.
$215,000Active3 beds 2 baths1,461 sq. ft.1827 Quail Ridge Road #F, Greenville, NC 27858
MLS# 100542746Listed by: SARAH WEIR GROUP
