112 Lakewood Drive, Greenville, NC 27834
Local realty services provided by:Better Homes and Gardens Real Estate Lifestyle Property Partners
Listed by: sarah weir, sarah weir group
Office: sarah weir group
MLS#:100541066
Source:NC_CCAR
Price summary
- Price:$330,000
- Price per sq. ft.:$132.69
About this home
Charming red brick home with character and endless potential, nestled in the Lakewood Pines neighborhood of Greenville, NC. Featuring 4 bedrooms and 3 full bathrooms, this spacious home offers timeless charm, versatile living spaces, and plenty of potential to make it your own. Inside, you'll find two inviting living areas — one with beautiful hardwood floors that flow into the formal dining room and kitchen, and another featuring a cozy brick fireplace, built-in shelving, and double doors leading to the back patio and yard. Off this space is a a bedroom and full bath that could serve as an in-law suite, a home office, playroom, or large mudroom, complete with built-in desk and shelving. The kitchen offers granite countertops, a walk-in pantry/laundry room, and a breakfast nook that opens to a bright and relaxing sunroom. Upstairs, the home offers two bedrooms, a spacious hallway bath and a primary suite with its own ensuite bathroom. Step outside to enjoy both a wooden deck and a concrete patio overlooking the backyard. With its solid bones, versatile layout, and great location, this Lakewood Pines home is full of character and ready for its next chapter. Property to be sold as is, inspection report available for review.
Contact an agent
Home facts
- Year built:1961
- Listing ID #:100541066
- Added:58 day(s) ago
- Updated:January 12, 2026 at 11:16 AM
Rooms and interior
- Bedrooms:4
- Total bathrooms:3
- Full bathrooms:2
- Half bathrooms:1
- Living area:2,487 sq. ft.
Heating and cooling
- Cooling:Central Air, Wall/Window Unit(s)
- Heating:Forced Air, Heating, Natural Gas, Propane, Wall Furnace
Structure and exterior
- Roof:Architectural Shingle
- Year built:1961
- Building area:2,487 sq. ft.
- Lot area:0.47 Acres
Schools
- High school:J.H. Rose High School
- Middle school:E.B. Aycock Middle School
- Elementary school:Elmhurst Elementary School
Utilities
- Water:Water Connected
- Sewer:Sewer Connected
Finances and disclosures
- Price:$330,000
- Price per sq. ft.:$132.69
New listings near 112 Lakewood Drive
- New
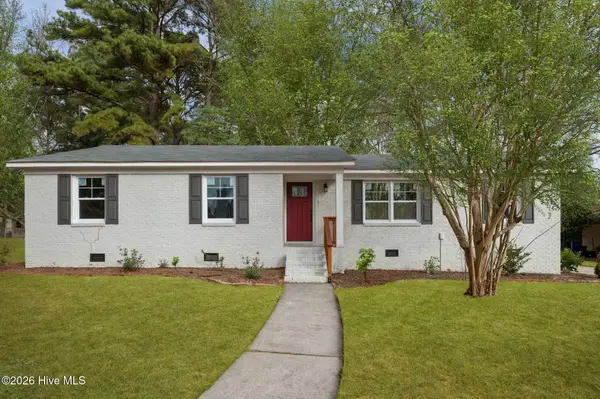 $279,000Active-- beds 2 baths1,620 sq. ft.
$279,000Active-- beds 2 baths1,620 sq. ft.3206 Ellsworth Drive, Greenville, NC 27834
MLS# 100548565Listed by: JAJ REALTY COMPANY - New
 $170,000Active3 beds 2 baths1,125 sq. ft.
$170,000Active3 beds 2 baths1,125 sq. ft.200 Rollins Drive #18, Greenville, NC 27834
MLS# 100548471Listed by: EXP REALTY LLC - C - New
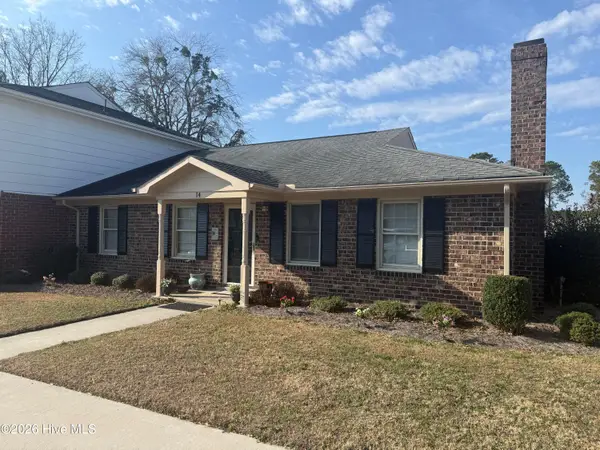 $189,000Active3 beds 2 baths1,476 sq. ft.
$189,000Active3 beds 2 baths1,476 sq. ft.14 Scott Street, Greenville, NC 27858
MLS# 100548357Listed by: LEGACY PREMIER REAL ESTATE, LLC - New
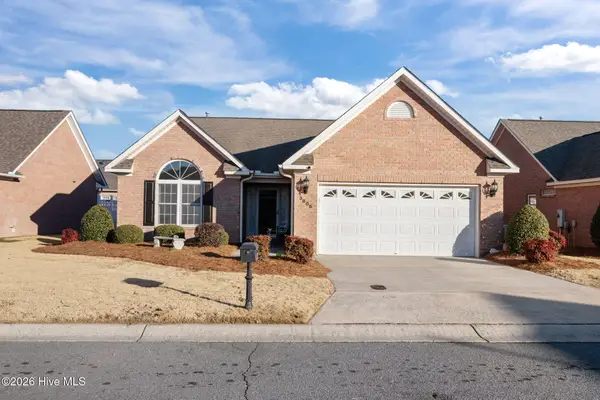 $329,900Active3 beds 2 baths1,845 sq. ft.
$329,900Active3 beds 2 baths1,845 sq. ft.3805 Blarney Street, Greenville, NC 27834
MLS# 100548280Listed by: TYRE REALTY GROUP INC. - New
 $589,000Active4 beds 3 baths4,013 sq. ft.
$589,000Active4 beds 3 baths4,013 sq. ft.3002 Westview Drive, Greenville, NC 27834
MLS# 100548188Listed by: KELLER WILLIAMS CRYSTAL COAST - New
 $485,000Active3 beds 4 baths2,443 sq. ft.
$485,000Active3 beds 4 baths2,443 sq. ft.4361 J C Galloway Road, Greenville, NC 27858
MLS# 100548127Listed by: ALDRIDGE & SOUTHERLAND - New
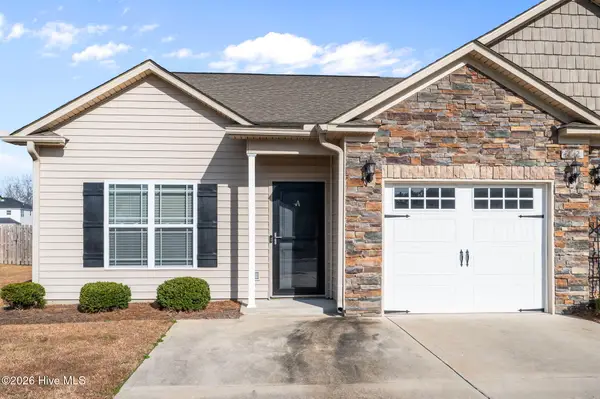 $234,500Active3 beds 2 baths1,430 sq. ft.
$234,500Active3 beds 2 baths1,430 sq. ft.2242 Sweet Bay Drive #A, Greenville, NC 27834
MLS# 100548064Listed by: KINSEY RUSSELL REAL ESTATE, LLC - New
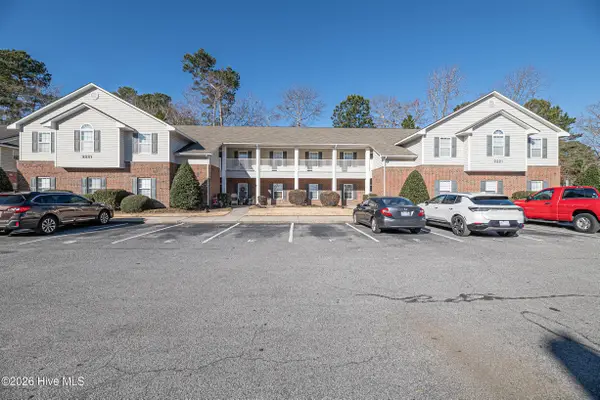 $185,000Active3 beds 2 baths1,224 sq. ft.
$185,000Active3 beds 2 baths1,224 sq. ft.2221 Locksley Woods Drive #G, Greenville, NC 27858
MLS# 100548082Listed by: ALDRIDGE & SOUTHERLAND - New
 $119,000Active2 beds 2 baths1,026 sq. ft.
$119,000Active2 beds 2 baths1,026 sq. ft.328 Haven Drive #M-5, Greenville, NC 27834
MLS# 100547912Listed by: CENTURY 21 THE REALTY GROUP - New
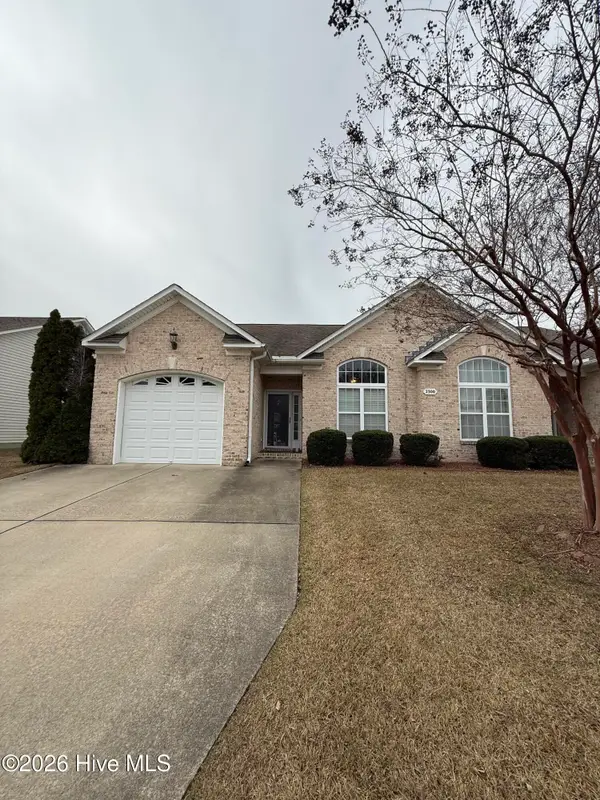 $267,000Active3 beds 3 baths1,687 sq. ft.
$267,000Active3 beds 3 baths1,687 sq. ft.2300 Dovedale Drive #A, Greenville, NC 27834
MLS# 100547897Listed by: EMERALD COAST REALTY, LLC
