1317 Worthington Lane, Greenville, NC 27858
Local realty services provided by:Better Homes and Gardens Real Estate Elliott Coastal Living

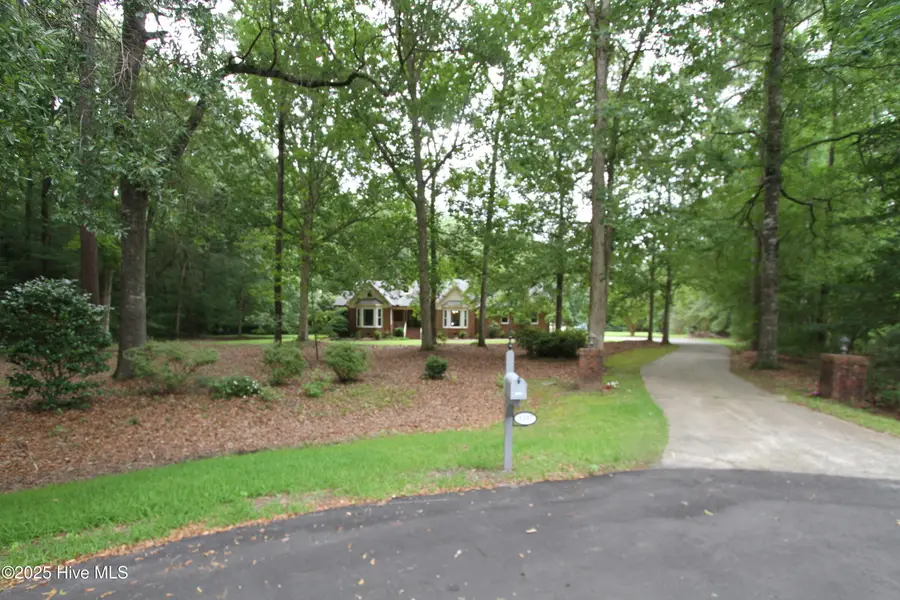

Listed by:michael slocum
Office:the slocum group
MLS#:100513424
Source:NC_CCAR
Price summary
- Price:$530,000
- Price per sq. ft.:$189.29
About this home
Welcome home to this wonderful single story all brick home located just minutes from everything Greenville has to offer. Located in what many would consider the most coveted school district of Wintergreen Elementary, Hope Middle, and Conley High School! Situated on 2+ acres of partially wooded land with immense privacy, sits an amazing updated 4 bedroom, 3 bath home in the quiet and tranquil subdivision of Worthington Woods. In addition this huge pie shaped lot is conveniently located one mile from the Leroy James Farmers Market, Alice F Keene public park with athletic fields, playgrounds, walking trails and connectivity to the Village and Farm Museum, Pitt Community College Gardens, and Wintergreen Elementary School and Wintergreen Intermediate School. Featuring formal dining, vaulted ceiling living room with exposed brick fireplace, sun drenched garden room, garden view office adjacent to the private east end master, vaulted ceiling primary bedroom, three additional bedroom across this amazing split floor plan, updated kitchen with at counter and in kitchen dining space, formal foyer, and a deck with an additional screened and covered deck cupola built for entertaining outdoors! Step into the partially fenced backyard and you'll notice the wide variety of plants and trees throughout. Extend your eyes to the eastern side of the of the property and you'll find a single detached garage/man cave/she shed as well as two aluminum carports for storing your camper, RV, boat, jet ski, or additional vehicles. Venture back in the cypress grove in the back corner and find a fire pit for a little private escape in the evening. Sellers are ONLY leaving this home due to employment relocation, closer to family. They paid $540K in December!
Recent updates include new vinyl tempered glass windows, both HVAC systems (2019) and a water heater (2018), Wells roofing repairs and partial replacement (2025), vapor barrier(2025), Wells Roofing gutters(2025
Contact an agent
Home facts
- Year built:1989
- Listing Id #:100513424
- Added:62 day(s) ago
- Updated:July 30, 2025 at 07:40 AM
Rooms and interior
- Bedrooms:4
- Total bathrooms:3
- Full bathrooms:3
- Living area:2,800 sq. ft.
Heating and cooling
- Cooling:Central Air
- Heating:Gas Pack, Heating, Natural Gas
Structure and exterior
- Roof:Architectural Shingle
- Year built:1989
- Building area:2,800 sq. ft.
- Lot area:2.13 Acres
Schools
- High school:D.H. Conley High School
- Middle school:Hope Middle School
- Elementary school:Wintergreen Primary School
Utilities
- Water:Municipal Water Available, Water Connected
- Sewer:Sewer Connected
Finances and disclosures
- Price:$530,000
- Price per sq. ft.:$189.29
- Tax amount:$3,488 (2024)
New listings near 1317 Worthington Lane
- New
 $172,500Active2 beds 3 baths1,450 sq. ft.
$172,500Active2 beds 3 baths1,450 sq. ft.2375 Vineyard Drive #H-6, Winterville, NC 28590
MLS# 100524953Listed by: BERKSHIRE HATHAWAY HOMESERVICES PRIME PROPERTIES - New
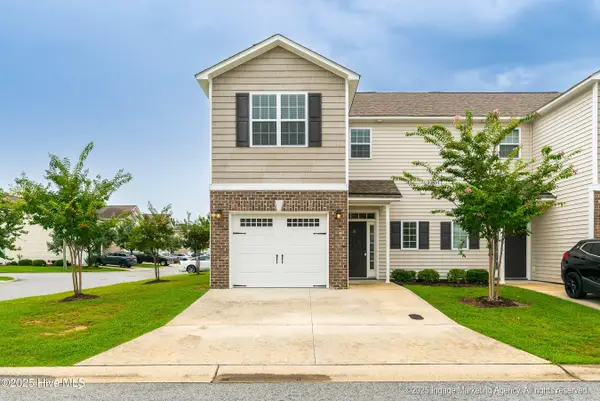 $267,900Active3 beds 3 baths1,700 sq. ft.
$267,900Active3 beds 3 baths1,700 sq. ft.3501 Holman Way, Greenville, NC 27834
MLS# 100524930Listed by: LEGACY PREMIER REAL ESTATE, LLC - New
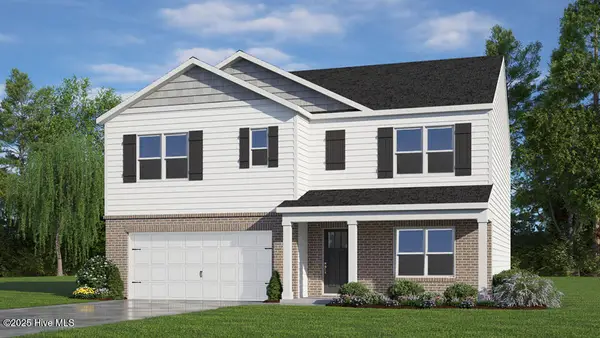 $355,990Active5 beds 3 baths2,511 sq. ft.
$355,990Active5 beds 3 baths2,511 sq. ft.2649 Delilah Drive, Winterville, NC 28590
MLS# 100524902Listed by: D.R. HORTON, INC. - New
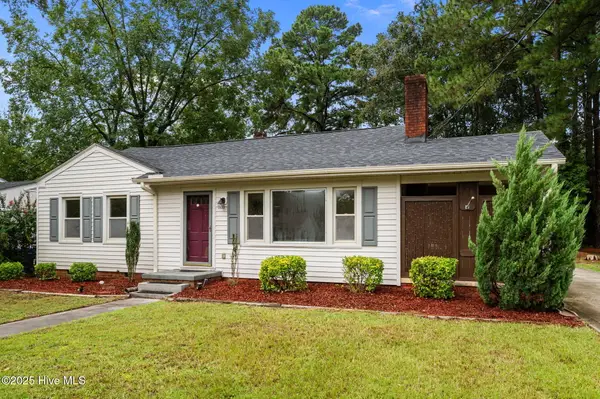 $165,000Active3 beds 1 baths1,153 sq. ft.
$165,000Active3 beds 1 baths1,153 sq. ft.1306 Cotten Road, Greenville, NC 27858
MLS# 100524753Listed by: EMERALD CITY REALTORS - New
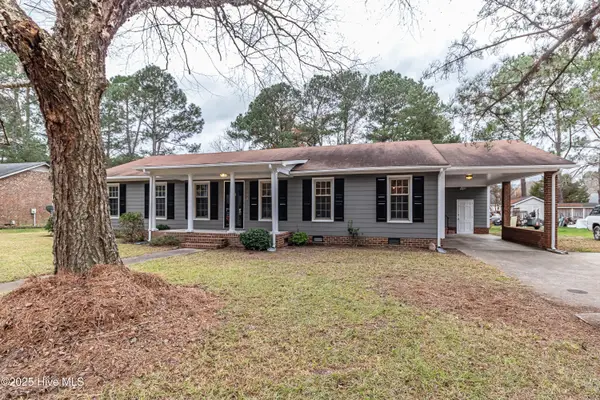 $272,000Active3 beds 2 baths1,688 sq. ft.
$272,000Active3 beds 2 baths1,688 sq. ft.203 Avalon Lane, Greenville, NC 27858
MLS# 100524717Listed by: CLIFTON PROPERTY INVESTMENT - New
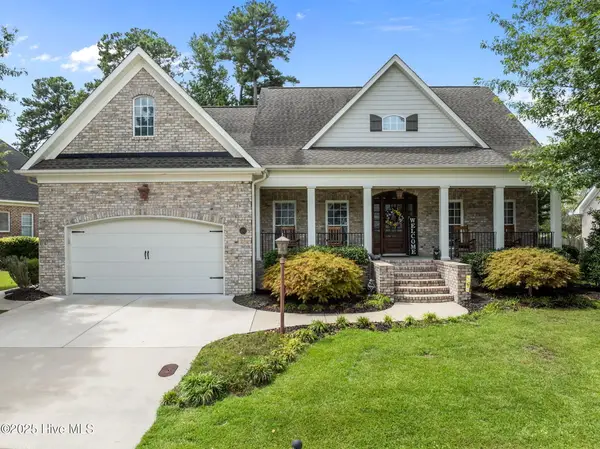 $535,000Active4 beds 4 baths2,761 sq. ft.
$535,000Active4 beds 4 baths2,761 sq. ft.4334 Lagan Circle, Winterville, NC 28590
MLS# 100524677Listed by: UNITED REAL ESTATE EAST CAROLINA - New
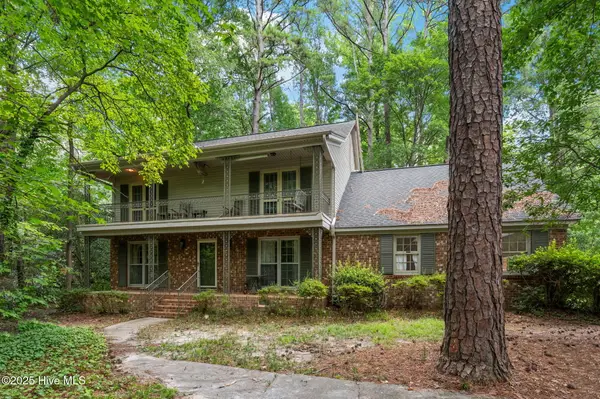 $330,000Active5 beds 3 baths3,039 sq. ft.
$330,000Active5 beds 3 baths3,039 sq. ft.108 Dogwood Drive, Greenville, NC 27834
MLS# 100524686Listed by: SARAH WEIR GROUP - New
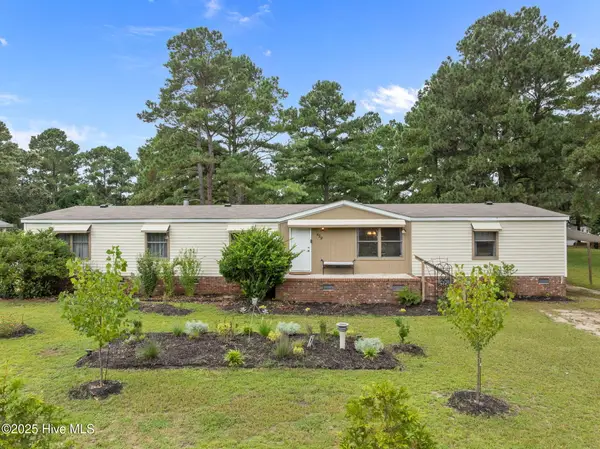 $220,000Active3 beds 2 baths2,052 sq. ft.
$220,000Active3 beds 2 baths2,052 sq. ft.429 Vail Drive, Greenville, NC 27834
MLS# 100524612Listed by: UNITED REAL ESTATE EAST CAROLINA - New
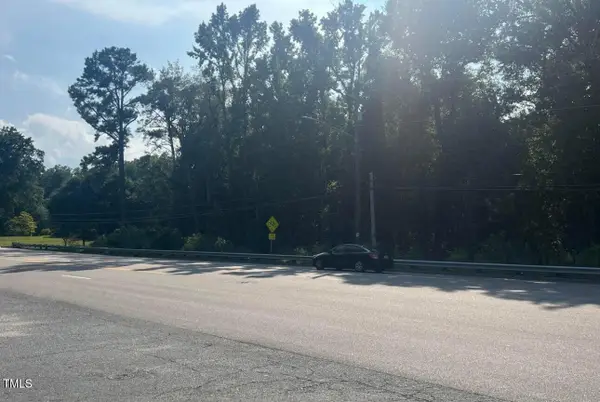 $126,000Active1.09 Acres
$126,000Active1.09 Acres0 Evans Street, Greenville, NC 27858
MLS# 10115340Listed by: EXP REALTY - New
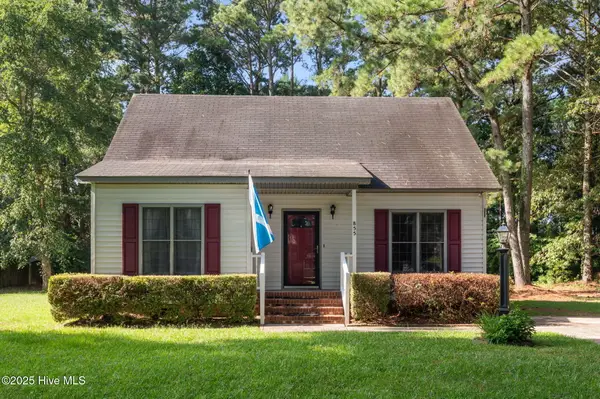 $225,000Active3 beds 2 baths1,449 sq. ft.
$225,000Active3 beds 2 baths1,449 sq. ft.855 Darrell Drive, Greenville, NC 27834
MLS# 100524495Listed by: SARAH WEIR GROUP
