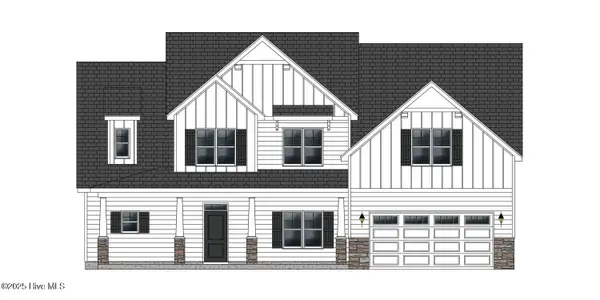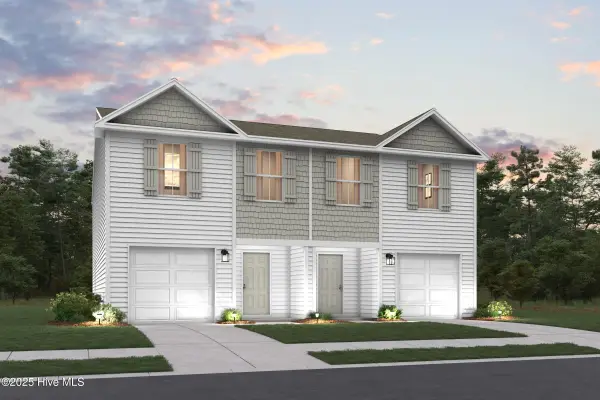1441 Saddlewood Drive, Greenville, NC 27858
Local realty services provided by:Better Homes and Gardens Real Estate Lifestyle Property Partners
Listed by: michele connors
Office: the overton group
MLS#:100528776
Source:NC_CCAR
Price summary
- Price:$765,000
- Price per sq. ft.:$218.57
About this home
Beautiful Custom Brick Home on 2.75 Acres:
This 4-bedroom, 3.5-bath home offers nearly 3,500 sq ft of thoughtfully designed living space, set back on a private 2.75-acre lot. With beautiful wood floors and a soft, neutral palette, the main house provides the perfect blank canvas for its next owner.
Main Level Living: The bright kitchen features granite counters, an eat-in bar, and space for a large breakfast table. A formal dining room and living area transition seamlessly into the informal living room, complete with a cozy wood burning fireplace. A main-level guest wing with its own bedroom and full bath is ideal for visitors—or could serve as the perfect home office.
Upstairs Retreats:The owner's suite is tucked off a private hall for added privacy, while two additional bedrooms share the upper level. An oversized bonus room with a wet bar provides the perfect space for entertaining or family time.
Outdoor & Lifestyle Amenities: Designed with country living in mind, the outdoor spaces include a large yard and a stamped concrete patio with an outdoor fireplace—perfect for gatherings year-round. Two detached buildings add versatility: The larger building ( 30x30) features tall garage doors for boats or equipment, a cedar closet for gear, and a finished upstairs mancave with a full bath and its own septic system.
The second building is ideal for lawn equipment, bikes, or extra storage.
Well-maintained and thoughtfully designed, this home offers both functionality and charm—a place to plant your roots and create lasting memories.
Contact an agent
Home facts
- Year built:1992
- Listing ID #:100528776
- Added:115 day(s) ago
- Updated:December 29, 2025 at 11:14 AM
Rooms and interior
- Bedrooms:4
- Total bathrooms:4
- Full bathrooms:3
- Half bathrooms:1
- Living area:3,500 sq. ft.
Heating and cooling
- Cooling:Central Air
- Heating:Electric, Heat Pump, Heating
Structure and exterior
- Roof:Architectural Shingle
- Year built:1992
- Building area:3,500 sq. ft.
- Lot area:2.75 Acres
Schools
- High school:D.H. Conley High School
- Middle school:G. R. Whitfield School K-8
- Elementary school:G.R. Whitfield School K-8
Utilities
- Water:Community Water Available, Water Connected
Finances and disclosures
- Price:$765,000
- Price per sq. ft.:$218.57
New listings near 1441 Saddlewood Drive
 $511,465Pending4 beds 4 baths3,205 sq. ft.
$511,465Pending4 beds 4 baths3,205 sq. ft.845 Lawson Court, Greenville, NC 27858
MLS# 100546725Listed by: CAROLYN MCLAWHORN REALTY- New
 $147,000Active2 beds 3 baths1,324 sq. ft.
$147,000Active2 beds 3 baths1,324 sq. ft.3812 E Vancroft Circle #L1, Winterville, NC 28590
MLS# 100546668Listed by: CAROLINE JOHNSON REAL ESTATE INC - New
 $429,900Active3 beds 3 baths2,132 sq. ft.
$429,900Active3 beds 3 baths2,132 sq. ft.503 Brandywine Circle, Greenville, NC 27858
MLS# 100546631Listed by: EPIQUE REALTY - New
 $555,000Active5 beds 4 baths3,628 sq. ft.
$555,000Active5 beds 4 baths3,628 sq. ft.3717 Cantata Drive, Greenville, NC 27858
MLS# 100546608Listed by: GRIMES REAL ESTATE GROUP - New
 $119,900Active2 beds 3 baths1,080 sq. ft.
$119,900Active2 beds 3 baths1,080 sq. ft.1120 B's Barbeque Road #C, Greenville, NC 27834
MLS# 100546576Listed by: BOHLMANN& BOHLMANN LLC - New
 $674,900Active5 beds 4 baths4,246 sq. ft.
$674,900Active5 beds 4 baths4,246 sq. ft.2201 Bloomsbury Road, Greenville, NC 27858
MLS# 100546552Listed by: EXP REALTY - New
 $18,900Active0.48 Acres
$18,900Active0.48 Acres0 Pennant Drive, Greenville, NC 27834
MLS# 100546517Listed by: CHOSEN REALTY OF NC - New
 $199,900Active3 beds 2 baths1,200 sq. ft.
$199,900Active3 beds 2 baths1,200 sq. ft.607 Roosevelt Avenue, Greenville, NC 27834
MLS# 100546430Listed by: FATHOM REALTY NC, LLC CARY - New
 $225,990Active3 beds 3 baths1,648 sq. ft.
$225,990Active3 beds 3 baths1,648 sq. ft.2425 B Brookville Drive, Greenville, NC 27834
MLS# 100546376Listed by: WJH BROKERAGE NC LLC - New
 $130,000Active4 beds 2 baths1,821 sq. ft.
$130,000Active4 beds 2 baths1,821 sq. ft.101 Heritage Street, Greenville, NC 27858
MLS# 100546400Listed by: KELLER WILLIAMS REALTY POINTS EAST
