1458 Forest Acre Drive, Greenville, NC 27834
Local realty services provided by:Better Homes and Gardens Real Estate Elliott Coastal Living
Listed by: michael slocum
Office: the slocum group
MLS#:100514322
Source:NC_CCAR
Price summary
- Price:$600,000
- Price per sq. ft.:$164.29
About this home
Can you say....COOL? This is the first thing most people think of when they see this home...its sooooo cool! Maybe its the contemporary style, the uniqueness, or the clean bright white and cool ''surfs up'' colorscape of the interior. Maybe its the clear view of Caribbean blue skies on those cloudless days that make the in feel like the out. Maybe its the super open floor plan and the feeling like I'm living my best life in secrecy, tucked back in a beautiful landscaped lot of 3 acres just three stop signs from the hospital complex! I'm not sure...maybe its the entire package, all I know is when I walk in the door and down the hall to the living room it feels cool, open, bright, clean, neat, interesting, fun, fresh, spacious,...and like home! Looking for something out of the ordinary, come take a peak inside 1458 Forest Acres Drive!
Built in 1991 and designed by an area architect out of New Bern, NC this home is truly one of a kind. The interior space holds three secondary bedrooms(one currently used as a exercise studio - with a mirrored wall), one primary suite with fireplace and huge bathroom, secondary full bath, second story laundry room, private office, movie/video/music room, massive kitchen, open dining, and floor to ceiling glass encompassed sun drenched living room.
Sneak out the side door from the cafe table corner space and you'll be cooking outside on the built in stainless natural gas grill. Hop down the three steps to the 2 single car garage setup with super high ceilings, electric car charger, and built in full length workshop counter and cabinets.
Original EFIS siding system is said to have been completely stripped from the house in 1994 and replaced by Highsmith Plastering Company of New Bern NC, per the listing in 2014 as disclosed by the previous owner and agent in the MLS. Home inspector noted the floor system for the sunken living room is all still in place, its just been floored over the make the living room flat.
Contact an agent
Home facts
- Year built:1991
- Listing ID #:100514322
- Added:239 day(s) ago
- Updated:February 12, 2026 at 11:21 AM
Rooms and interior
- Bedrooms:4
- Total bathrooms:3
- Full bathrooms:2
- Half bathrooms:1
- Living area:3,652 sq. ft.
Heating and cooling
- Cooling:Central Air
- Heating:Fireplace(s), Heating, Natural Gas
Structure and exterior
- Roof:Flat
- Year built:1991
- Building area:3,652 sq. ft.
- Lot area:3.08 Acres
Schools
- High school:Farmville Central High School
- Middle school:Farmville Middle School
- Elementary school:Falkland Elementary School
Utilities
- Water:Water Connected
Finances and disclosures
- Price:$600,000
- Price per sq. ft.:$164.29
New listings near 1458 Forest Acre Drive
- New
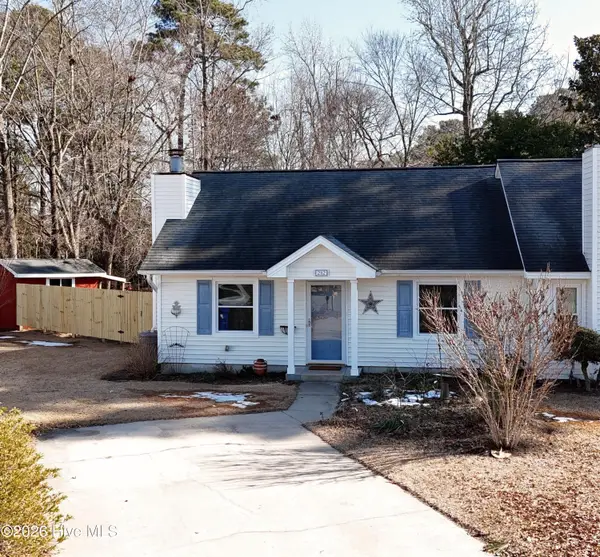 $189,900Active2 beds 2 baths1,140 sq. ft.
$189,900Active2 beds 2 baths1,140 sq. ft.2112 Tiffany Drive, Greenville, NC 27858
MLS# 100553895Listed by: UNITED REAL ESTATE EAST CAROLINA - New
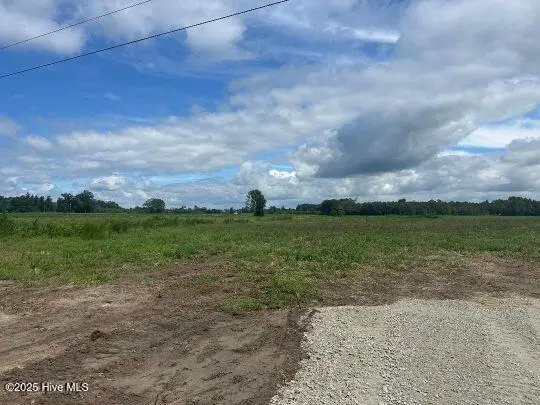 $35,000Active4.56 Acres
$35,000Active4.56 Acres1076 Gum Swamp Church Road, Greenville, NC 27834
MLS# 100553905Listed by: GRIMES REAL ESTATE GROUP - New
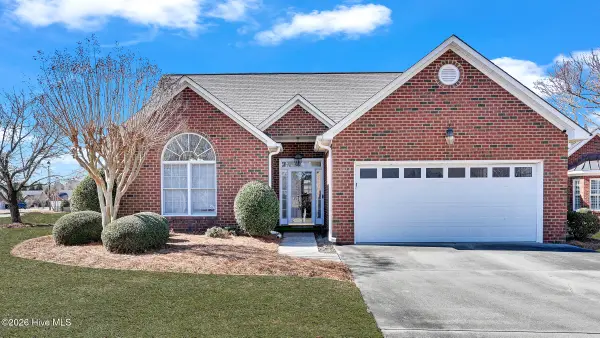 $300,000Active3 beds 2 baths1,489 sq. ft.
$300,000Active3 beds 2 baths1,489 sq. ft.3901 Brookstone Drive, Winterville, NC 28590
MLS# 100553801Listed by: THE OVERTON GROUP - New
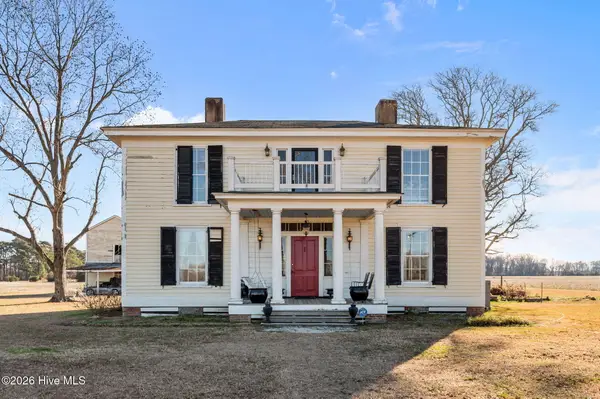 $388,000Active4 beds 3 baths3,483 sq. ft.
$388,000Active4 beds 3 baths3,483 sq. ft.1287 Nc-121, Greenville, NC 27834
MLS# 100553791Listed by: KELLER WILLIAMS REALTY POINTS EAST - New
 $135,000Active3 beds 1 baths1,150 sq. ft.
$135,000Active3 beds 1 baths1,150 sq. ft.503 Pittman Drive, Greenville, NC 27834
MLS# 100553622Listed by: CENTURY 21 THE REALTY GROUP - New
 $225,000Active3 beds 2 baths1,656 sq. ft.
$225,000Active3 beds 2 baths1,656 sq. ft.313 Kirkland Drive, Greenville, NC 27858
MLS# 100553508Listed by: COLDWELL BANKER SEA COAST ADVANTAGE - WASHINGTON - New
 $205,000Active3 beds 2 baths1,594 sq. ft.
$205,000Active3 beds 2 baths1,594 sq. ft.2404 King Richard Court #E, Greenville, NC 27858
MLS# 100553484Listed by: KELLER WILLIAMS REALTY POINTS EAST - New
 $500,000Active5 beds 4 baths3,000 sq. ft.
$500,000Active5 beds 4 baths3,000 sq. ft.1202 Drexel Lane, Greenville, NC 27858
MLS# 100553414Listed by: LEE AND HARRELL REAL ESTATE PROFESSIONALS - New
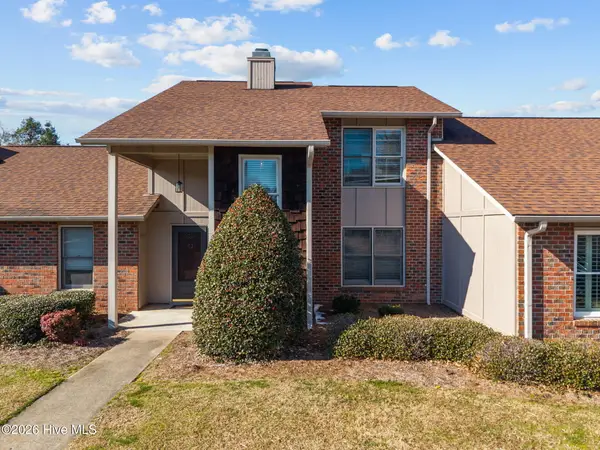 $215,000Active3 beds 3 baths1,330 sq. ft.
$215,000Active3 beds 3 baths1,330 sq. ft.1918 Quail Ridge Road #U, Greenville, NC 27858
MLS# 100553403Listed by: ALLEN TATE - ENC PIRATE REALTY - New
 $260,000Active3 beds 2 baths1,222 sq. ft.
$260,000Active3 beds 2 baths1,222 sq. ft.1398 Westpointe Drive, Greenville, NC 27834
MLS# 100553366Listed by: BART UPCHURCH PROPERTIES, LLC

