1548 Cambridge, Greenville, NC 27834
Local realty services provided by:Better Homes and Gardens Real Estate Elliott Coastal Living
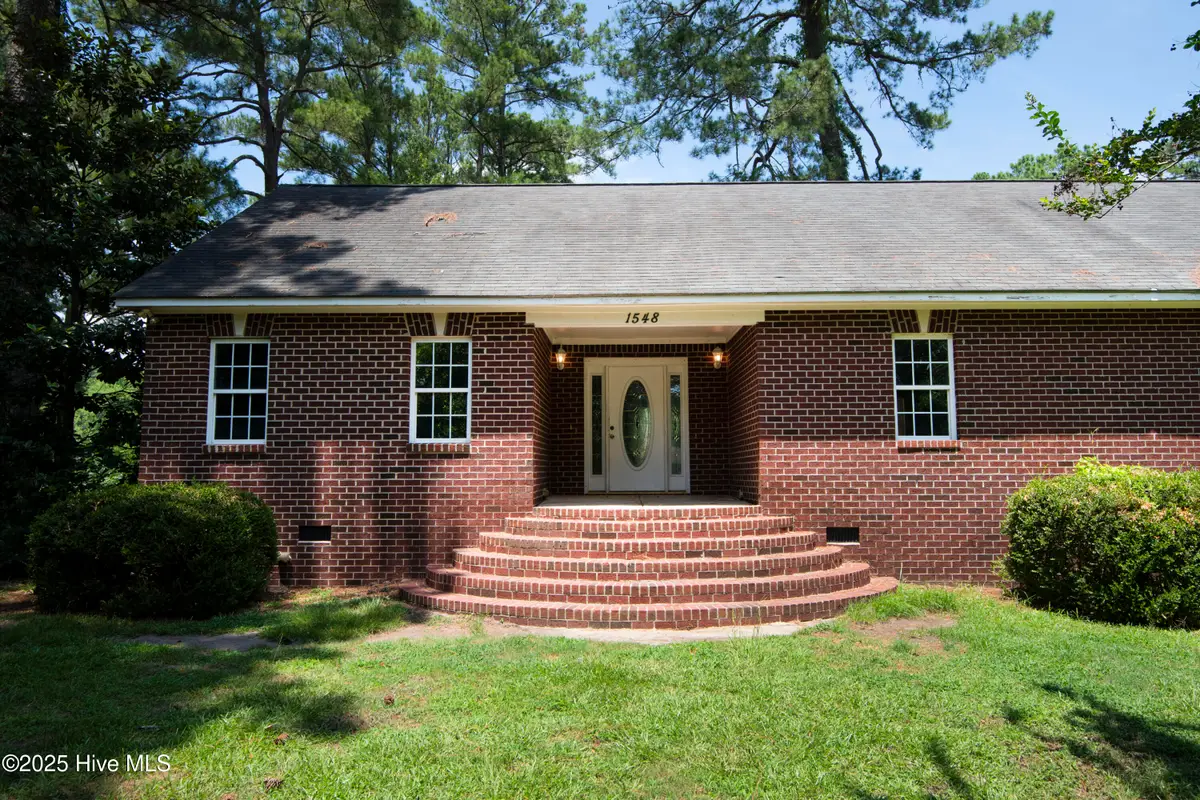
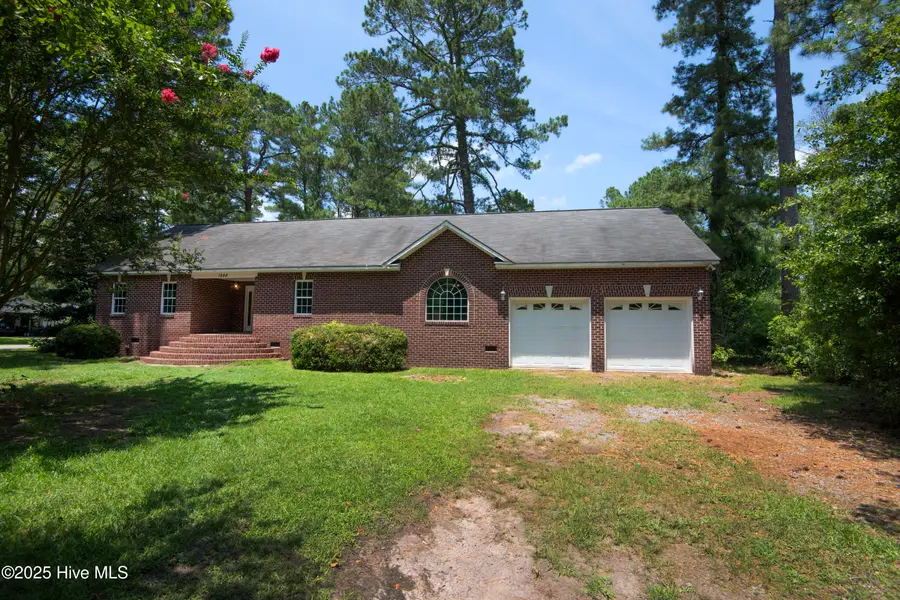

1548 Cambridge,Greenville, NC 27834
$234,950
- 3 Beds
- 3 Baths
- 1,662 sq. ft.
- Single family
- Pending
Listed by:christian mears
Office:keller williams realty points east
MLS#:100516650
Source:NC_CCAR
Price summary
- Price:$234,950
- Price per sq. ft.:$141.37
About this home
Welcome to 1548 Cambridge Drive—this charming 3-bedroom, 2.5-bath brick home offers the perfect blend of space, comfort, and potential. Ideally situated in Greenville and very close to Farmville, this home provides convenient access to ECU Health Hospital, East Carolina University, and all the amenities Pitt County has to offer, including shopping, dining, parks, and community events. The spacious primary suite features a large bathroom with a Jacuzzi tub, separate stand-up shower, and generous closet space. It is separated from the other two bedrooms by the living space. One of the standout updates in the home is the remodeled guest bathroom, which now features a walk-in shower with a digital shower controller—an excellent upgrade for accessibility or mobility needs. The home also includes an attached two-car garage and sits on a nice-sized lot in an established neighborhood. While the home is well cared for, it does need some repairs, including the back deck, garage doors, carpet, and paint. The sellers are open to offering concessions or considering repairs after closing, allowing buyers flexibility to make it their own. This is a wonderful opportunity to own a solid brick home in a desirable location with both value and potential.
Contact an agent
Home facts
- Year built:2004
- Listing Id #:100516650
- Added:44 day(s) ago
- Updated:July 30, 2025 at 07:40 AM
Rooms and interior
- Bedrooms:3
- Total bathrooms:3
- Full bathrooms:2
- Half bathrooms:1
- Living area:1,662 sq. ft.
Heating and cooling
- Cooling:Central Air
- Heating:Forced Air, Heating, Propane
Structure and exterior
- Roof:Shingle
- Year built:2004
- Building area:1,662 sq. ft.
- Lot area:0.48 Acres
Schools
- High school:Farmville Central High School
- Middle school:Farmville Middle School
- Elementary school:Falkland
Utilities
- Water:County Water
Finances and disclosures
- Price:$234,950
- Price per sq. ft.:$141.37
New listings near 1548 Cambridge
- New
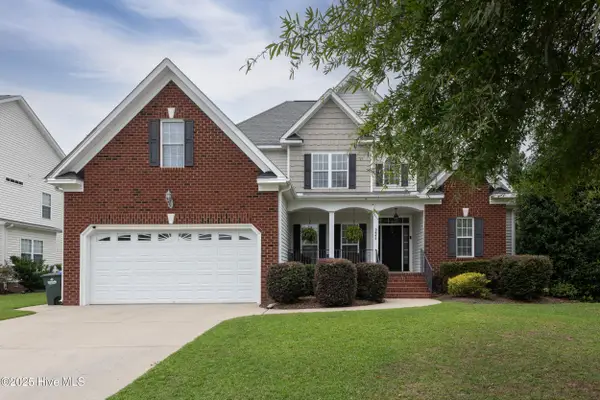 $385,000Active3 beds 3 baths2,380 sq. ft.
$385,000Active3 beds 3 baths2,380 sq. ft.3645 Calvary Drive, Greenville, NC 27834
MLS# 100525032Listed by: LEE AND HARRELL REAL ESTATE PROFESSIONALS - New
 $172,500Active2 beds 3 baths1,450 sq. ft.
$172,500Active2 beds 3 baths1,450 sq. ft.2375 Vineyard Drive #H-6, Winterville, NC 28590
MLS# 100524953Listed by: BERKSHIRE HATHAWAY HOMESERVICES PRIME PROPERTIES - New
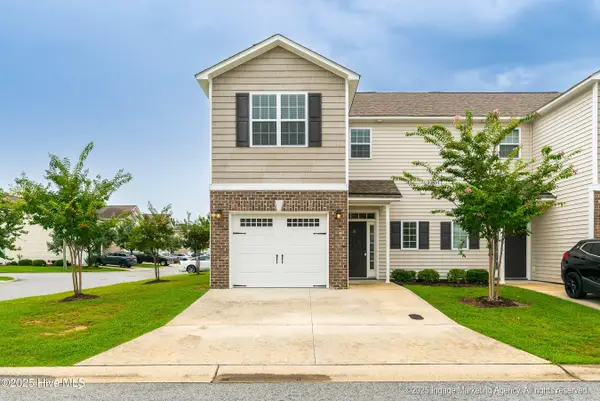 $267,900Active3 beds 3 baths1,700 sq. ft.
$267,900Active3 beds 3 baths1,700 sq. ft.3501 Holman Way, Greenville, NC 27834
MLS# 100524930Listed by: LEGACY PREMIER REAL ESTATE, LLC - New
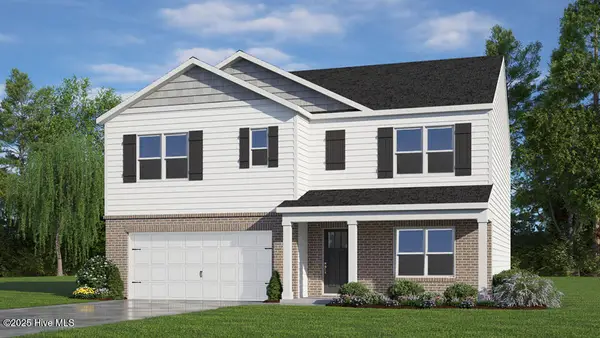 $355,990Active5 beds 3 baths2,511 sq. ft.
$355,990Active5 beds 3 baths2,511 sq. ft.2649 Delilah Drive, Winterville, NC 28590
MLS# 100524902Listed by: D.R. HORTON, INC. - New
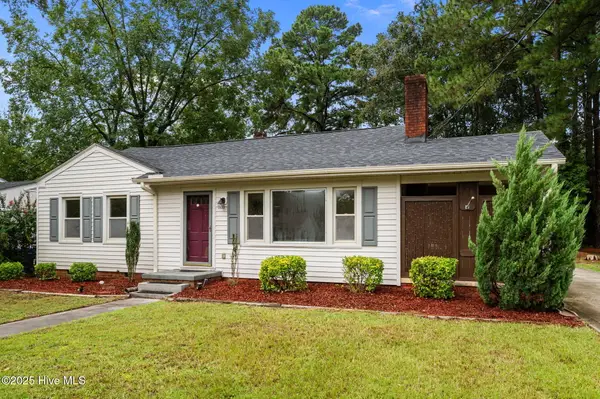 $165,000Active3 beds 1 baths1,153 sq. ft.
$165,000Active3 beds 1 baths1,153 sq. ft.1306 Cotten Road, Greenville, NC 27858
MLS# 100524753Listed by: EMERALD CITY REALTORS - New
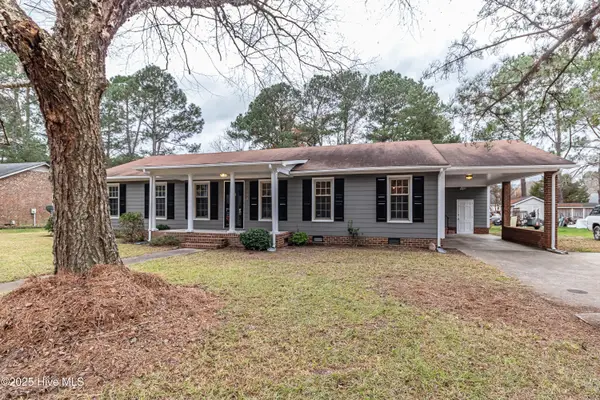 $272,000Active3 beds 2 baths1,688 sq. ft.
$272,000Active3 beds 2 baths1,688 sq. ft.203 Avalon Lane, Greenville, NC 27858
MLS# 100524717Listed by: CLIFTON PROPERTY INVESTMENT - New
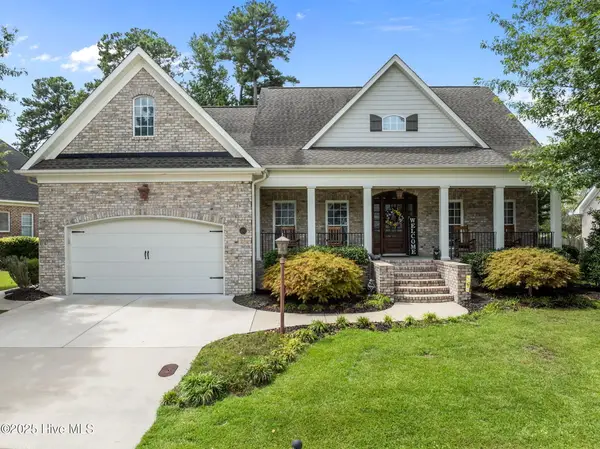 $535,000Active4 beds 4 baths2,761 sq. ft.
$535,000Active4 beds 4 baths2,761 sq. ft.4334 Lagan Circle, Winterville, NC 28590
MLS# 100524677Listed by: UNITED REAL ESTATE EAST CAROLINA - New
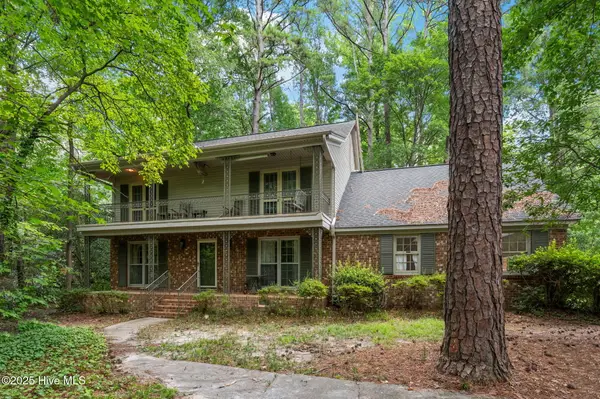 $330,000Active5 beds 3 baths3,039 sq. ft.
$330,000Active5 beds 3 baths3,039 sq. ft.108 Dogwood Drive, Greenville, NC 27834
MLS# 100524686Listed by: SARAH WEIR GROUP - New
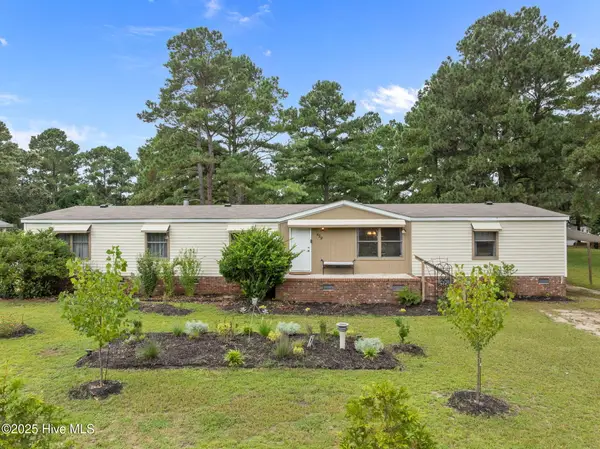 $220,000Active3 beds 2 baths2,052 sq. ft.
$220,000Active3 beds 2 baths2,052 sq. ft.429 Vail Drive, Greenville, NC 27834
MLS# 100524612Listed by: UNITED REAL ESTATE EAST CAROLINA - New
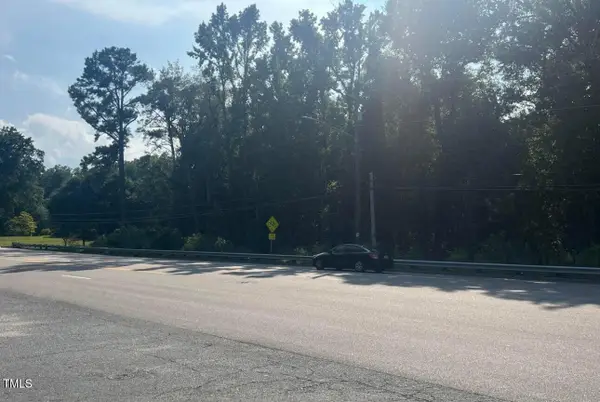 $126,000Active1.09 Acres
$126,000Active1.09 Acres0 Evans Street, Greenville, NC 27858
MLS# 10115340Listed by: EXP REALTY
