1608 Longwood Drive, Greenville, NC 27858
Local realty services provided by:Better Homes and Gardens Real Estate Elliott Coastal Living
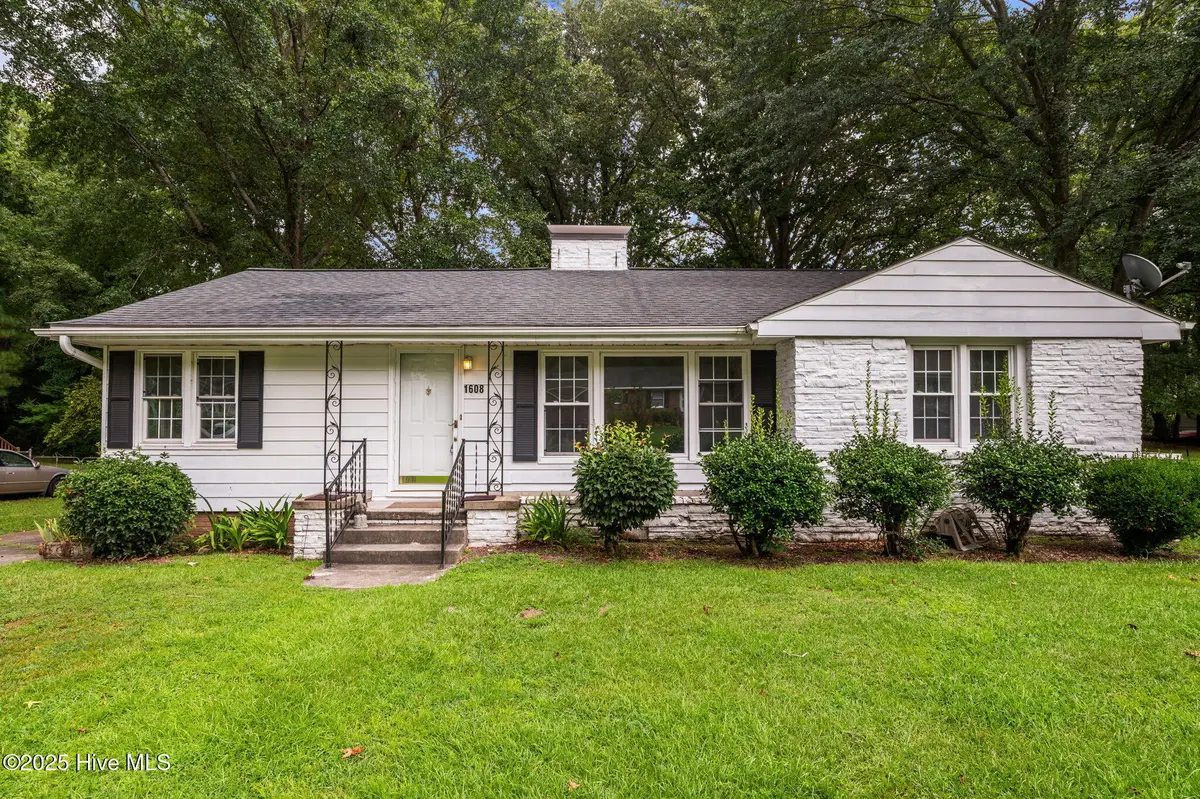
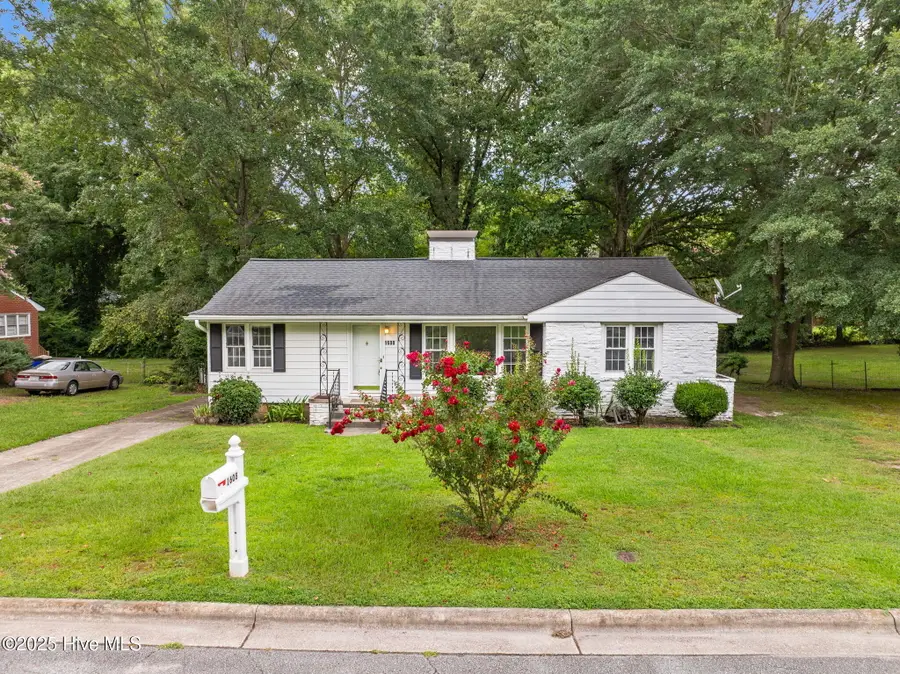
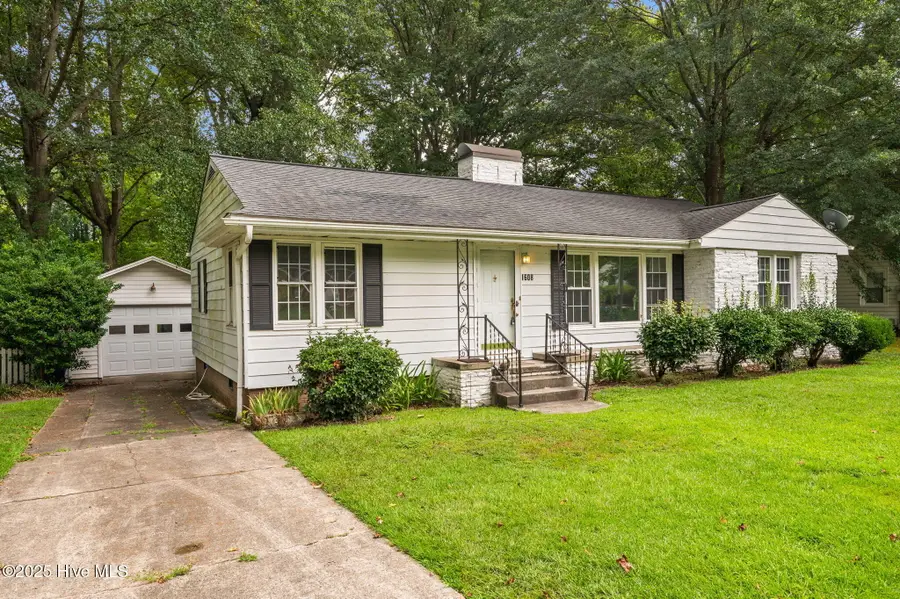
Listed by:sarah weir
Office:sarah weir group
MLS#:100523139
Source:NC_CCAR
Price summary
- Price:$200,000
- Price per sq. ft.:$148.81
About this home
Welcome to this beautifully updated home on Longwood Drive in the desirable Englewood neighborhood of Greenville. Just a short walk to ECU's football stadium, this 2-bedroom, 1.5-bath home offers comfort, convenience, and character in a prime location. Step inside to find brand-new hardwood flooring throughout and a cozy living room featuring a charming fireplace and a large front window that fills the space with natural light. The open layout flows seamlessly into the dining area, which connects to the kitchen. Down the hallway are two bedrooms and a full bathroom. A third room offers flexible space—ideal for a home office, utility room, or hobby area. Ample storage is available with a hallway and a bathroom closet, plus a storage closet in the fenced-in backyard. Enjoy the outdoors in the private yard, complete with a detached garage offering additional backyard storage. This home blends warmth and function in one of Greenville's most established neighborhoods. Don't miss your chance to own this home just steps away from all the action ECU has to offer!
Contact an agent
Home facts
- Year built:1955
- Listing Id #:100523139
- Added:9 day(s) ago
- Updated:August 07, 2025 at 09:53 PM
Rooms and interior
- Bedrooms:3
- Total bathrooms:2
- Full bathrooms:2
- Living area:1,344 sq. ft.
Heating and cooling
- Cooling:Central Air
- Heating:Electric, Forced Air, Heat Pump, Heating
Structure and exterior
- Roof:Shingle
- Year built:1955
- Building area:1,344 sq. ft.
- Lot area:0.25 Acres
Schools
- High school:J.H. Rose High School
- Middle school:C.M. Eppes Middle School
- Elementary school:Elmhurst Elementary School
Utilities
- Water:Water Connected
- Sewer:Sewer Connected
Finances and disclosures
- Price:$200,000
- Price per sq. ft.:$148.81
- Tax amount:$2,184 (2024)
New listings near 1608 Longwood Drive
- New
 $172,500Active2 beds 3 baths1,450 sq. ft.
$172,500Active2 beds 3 baths1,450 sq. ft.2375 Vineyard Drive #H-6, Winterville, NC 28590
MLS# 100524953Listed by: BERKSHIRE HATHAWAY HOMESERVICES PRIME PROPERTIES - New
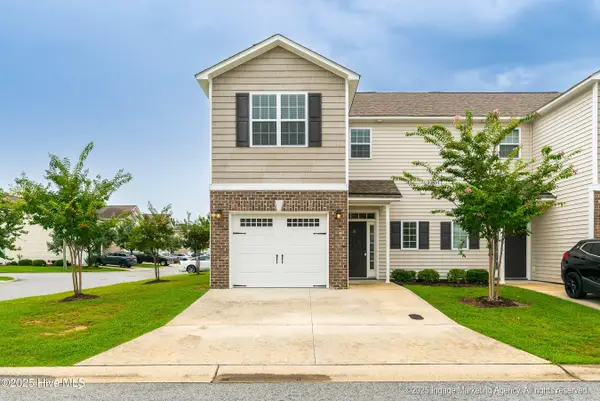 $267,900Active3 beds 3 baths1,700 sq. ft.
$267,900Active3 beds 3 baths1,700 sq. ft.3501 Holman Way, Greenville, NC 27834
MLS# 100524930Listed by: LEGACY PREMIER REAL ESTATE, LLC - New
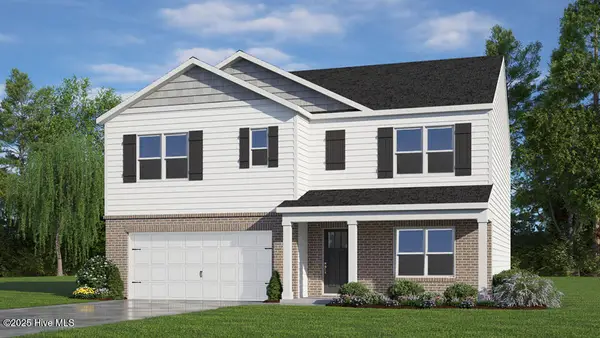 $355,990Active5 beds 3 baths2,511 sq. ft.
$355,990Active5 beds 3 baths2,511 sq. ft.2649 Delilah Drive, Winterville, NC 28590
MLS# 100524902Listed by: D.R. HORTON, INC. - New
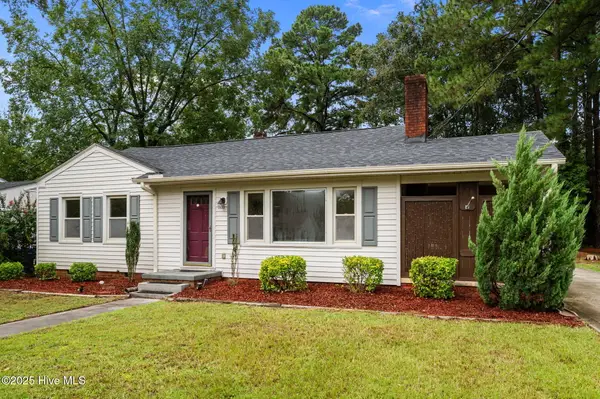 $165,000Active3 beds 1 baths1,153 sq. ft.
$165,000Active3 beds 1 baths1,153 sq. ft.1306 Cotten Road, Greenville, NC 27858
MLS# 100524753Listed by: EMERALD CITY REALTORS - New
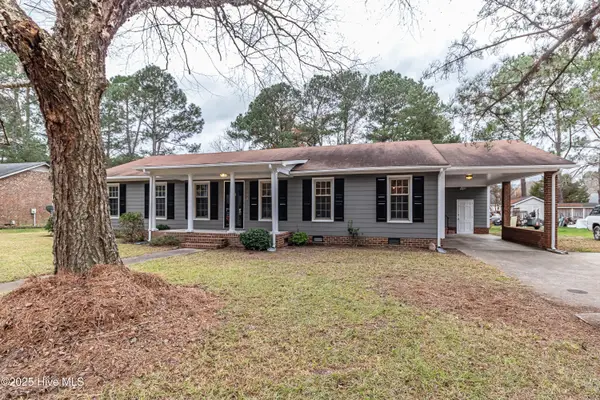 $272,000Active3 beds 2 baths1,688 sq. ft.
$272,000Active3 beds 2 baths1,688 sq. ft.203 Avalon Lane, Greenville, NC 27858
MLS# 100524717Listed by: CLIFTON PROPERTY INVESTMENT - New
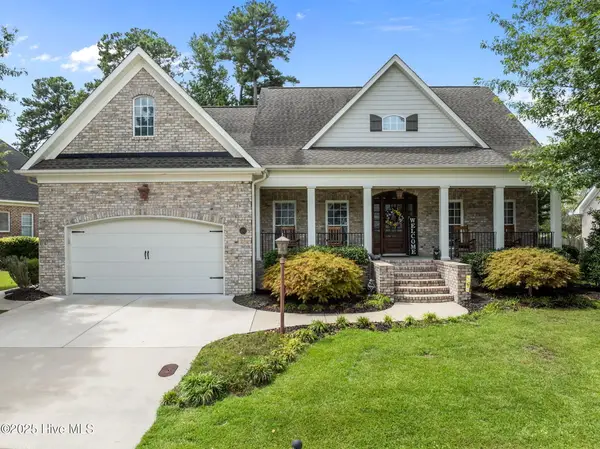 $535,000Active4 beds 4 baths2,761 sq. ft.
$535,000Active4 beds 4 baths2,761 sq. ft.4334 Lagan Circle, Winterville, NC 28590
MLS# 100524677Listed by: UNITED REAL ESTATE EAST CAROLINA - New
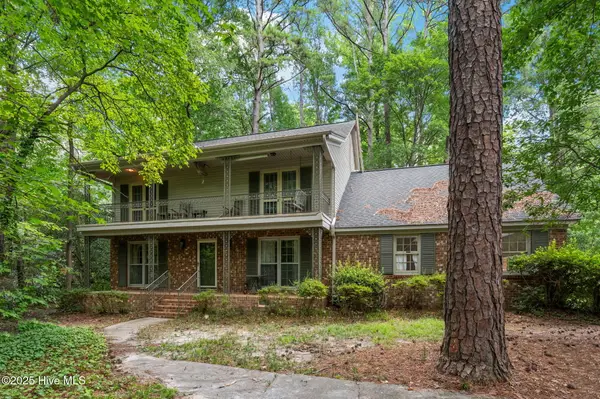 $330,000Active5 beds 3 baths3,039 sq. ft.
$330,000Active5 beds 3 baths3,039 sq. ft.108 Dogwood Drive, Greenville, NC 27834
MLS# 100524686Listed by: SARAH WEIR GROUP - New
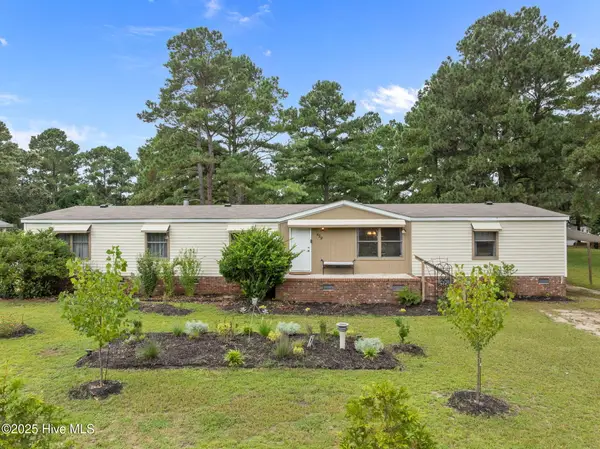 $220,000Active3 beds 2 baths2,052 sq. ft.
$220,000Active3 beds 2 baths2,052 sq. ft.429 Vail Drive, Greenville, NC 27834
MLS# 100524612Listed by: UNITED REAL ESTATE EAST CAROLINA - New
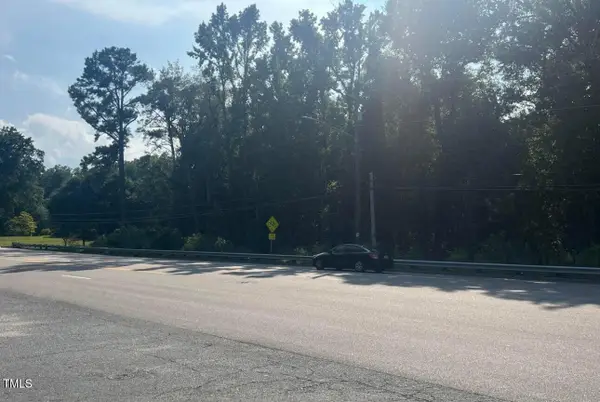 $126,000Active1.09 Acres
$126,000Active1.09 Acres0 Evans Street, Greenville, NC 27858
MLS# 10115340Listed by: EXP REALTY - New
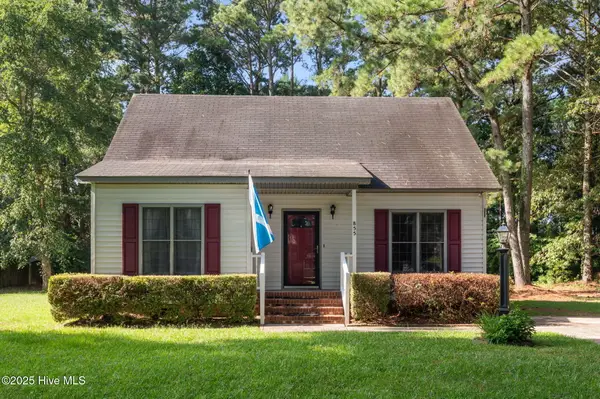 $225,000Active3 beds 2 baths1,449 sq. ft.
$225,000Active3 beds 2 baths1,449 sq. ft.855 Darrell Drive, Greenville, NC 27834
MLS# 100524495Listed by: SARAH WEIR GROUP
