1642 Bunch Lane, Greenville, NC 27834
Local realty services provided by:Better Homes and Gardens Real Estate Lifestyle Property Partners
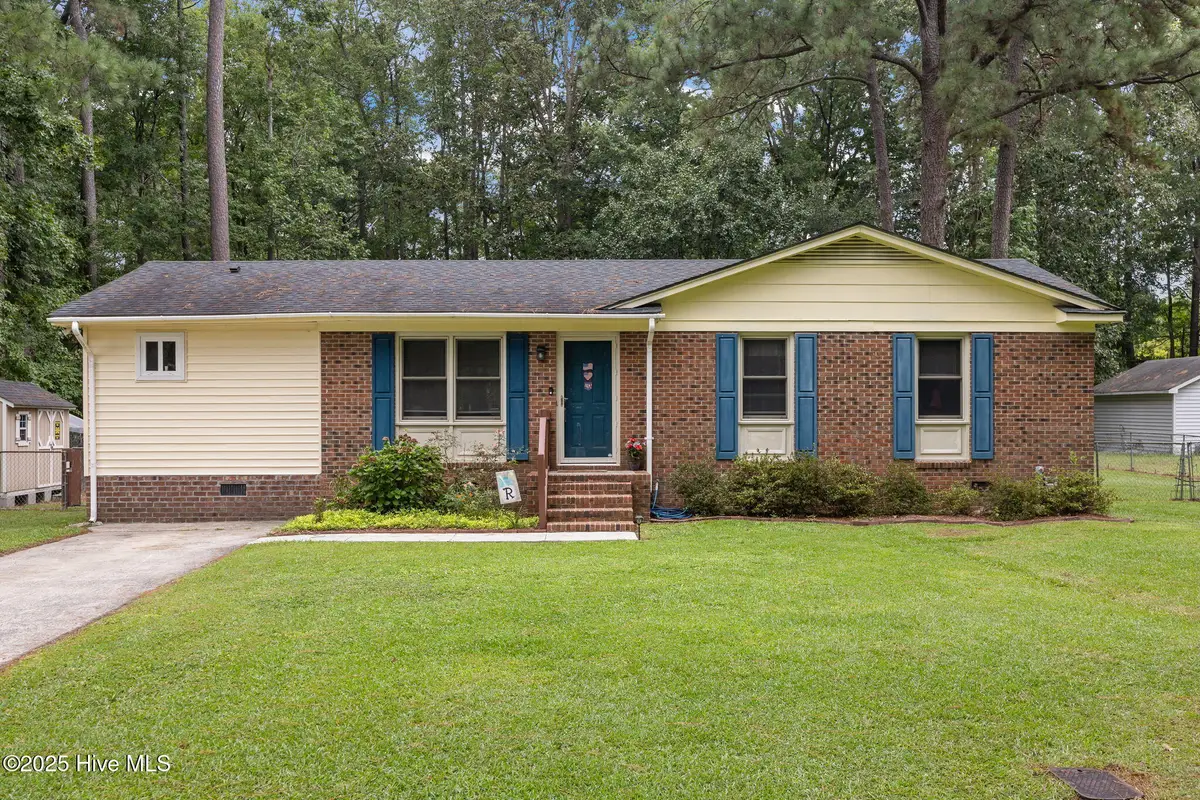
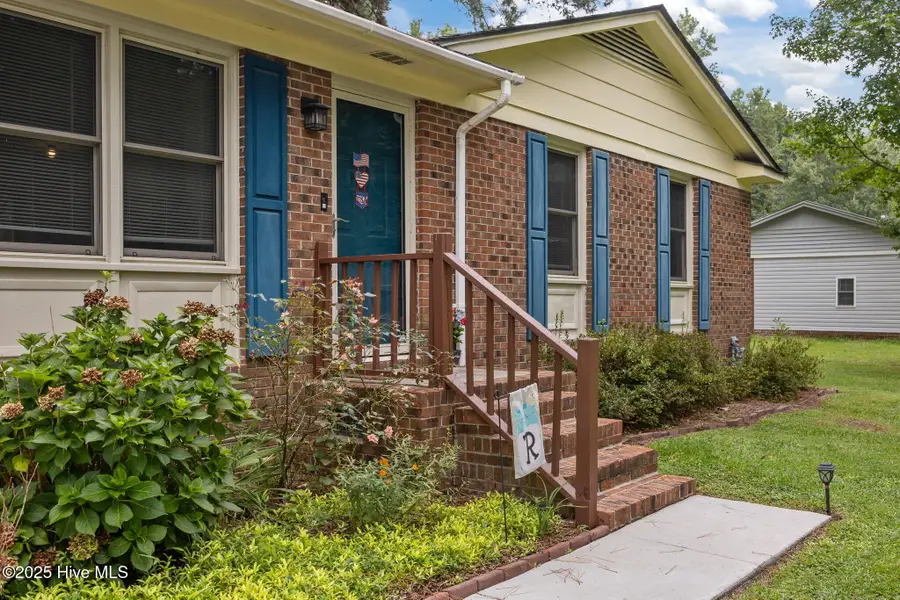

Listed by:cord goodson
Office:tyre realty group inc.
MLS#:100519290
Source:NC_CCAR
Price summary
- Price:$220,000
- Price per sq. ft.:$165.41
About this home
Motivated Seller. Check out this 4-bedroom, 2.5-bath home in Pineridge, featuring an open floor plan, New paint and updates, including a barn-style door in the master bathroom and all windows were replaced in 2021. The kitchen has New quartz countertops and backsplash along with New LVP flooring. The roof is only 3 years old, and the crawlspace is partially encapsulated, equipped with a dehumidifier, French drain, and sump pump. A large, fenced-in backyard features dog pens, a swing set, a fire pit, and two storage buildings. The enclosed single-car garage is not permitted, but is included in the heated square footage. This home offers a calm, established neighborhood setting—and is about a 6-8 minute drive to ECU Health Medical Center and East Carolina University. You'll also enjoy easy access to the South Tar River Greenway and nearby parks, perfect for walking, biking, or weekend outings. It's a short drive to shopping, dining, and downtown entertainment.
Contact an agent
Home facts
- Year built:1976
- Listing Id #:100519290
- Added:30 day(s) ago
- Updated:August 15, 2025 at 10:21 AM
Rooms and interior
- Bedrooms:4
- Total bathrooms:3
- Full bathrooms:2
- Half bathrooms:1
- Living area:1,330 sq. ft.
Heating and cooling
- Cooling:Central Air
- Heating:Gas Pack, Heating, Natural Gas
Structure and exterior
- Roof:Composition
- Year built:1976
- Building area:1,330 sq. ft.
- Lot area:0.6 Acres
Schools
- High school:Farmville Central High School
- Middle school:Farmville Middle School
- Elementary school:Falkland Elementary School
Utilities
- Water:Community Water Available, Water Connected
- Sewer:Sewer Connected
Finances and disclosures
- Price:$220,000
- Price per sq. ft.:$165.41
- Tax amount:$1,450 (2024)
New listings near 1642 Bunch Lane
- New
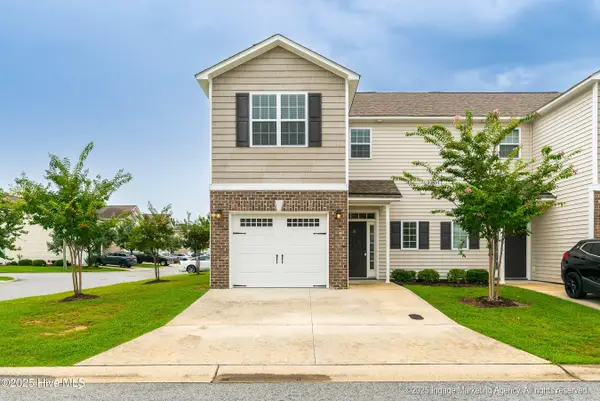 $267,900Active3 beds 3 baths1,700 sq. ft.
$267,900Active3 beds 3 baths1,700 sq. ft.3501 Holman Way #A, Greenville, NC 27834
MLS# 100524930Listed by: LEGACY PREMIER REAL ESTATE, LLC - New
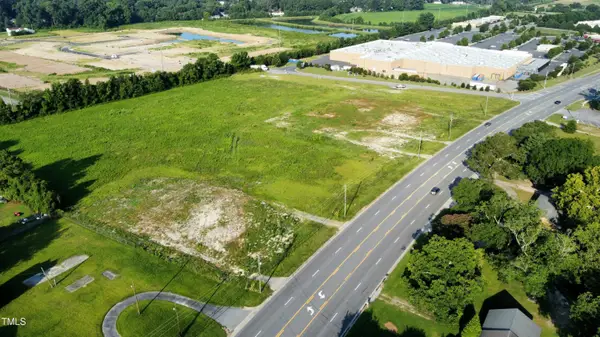 $2,561,328Active9.8 Acres
$2,561,328Active9.8 Acres4640 E 10th Street, Greenville, NC 27858
MLS# 10115888Listed by: WHITETAIL PROPERTIES, LLC - New
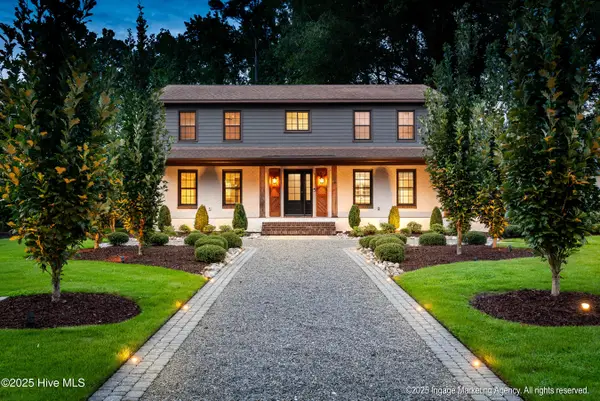 $550,000Active5 beds 4 baths2,974 sq. ft.
$550,000Active5 beds 4 baths2,974 sq. ft.106 Williamsburg Drive, Greenville, NC 27858
MLS# 100525062Listed by: KELLER WILLIAMS REALTY POINTS EAST  $468,575Pending3 beds 3 baths2,615 sq. ft.
$468,575Pending3 beds 3 baths2,615 sq. ft.3460 Rockbend Road, Winterville, NC 28590
MLS# 100525038Listed by: CAROLYN MCLAWHORN REALTY- New
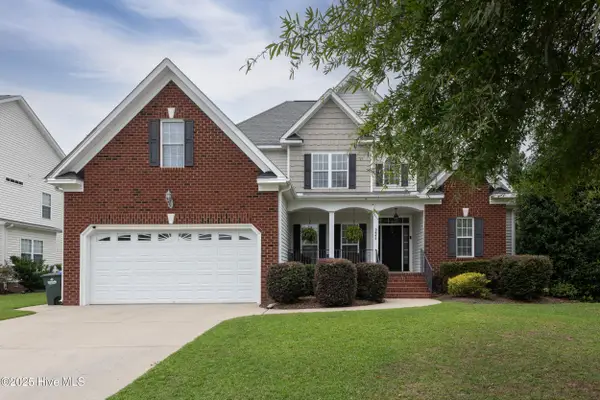 $385,000Active3 beds 3 baths2,380 sq. ft.
$385,000Active3 beds 3 baths2,380 sq. ft.3645 Calvary Drive, Greenville, NC 27834
MLS# 100525032Listed by: LEE AND HARRELL REAL ESTATE PROFESSIONALS - New
 $172,500Active2 beds 3 baths1,450 sq. ft.
$172,500Active2 beds 3 baths1,450 sq. ft.2375 Vineyard Drive #H-6, Winterville, NC 28590
MLS# 100524953Listed by: BERKSHIRE HATHAWAY HOMESERVICES PRIME PROPERTIES - New
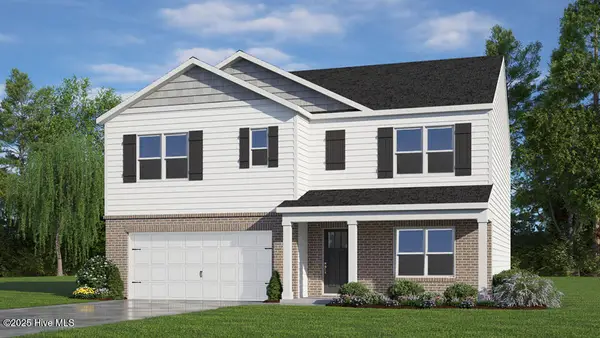 $355,990Active5 beds 3 baths2,511 sq. ft.
$355,990Active5 beds 3 baths2,511 sq. ft.2649 Delilah Drive, Winterville, NC 28590
MLS# 100524902Listed by: D.R. HORTON, INC. - New
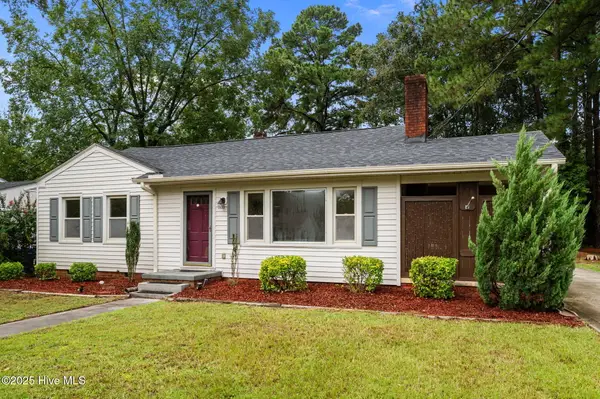 $165,000Active3 beds 1 baths1,153 sq. ft.
$165,000Active3 beds 1 baths1,153 sq. ft.1306 Cotten Road, Greenville, NC 27858
MLS# 100524753Listed by: EMERALD CITY REALTORS - New
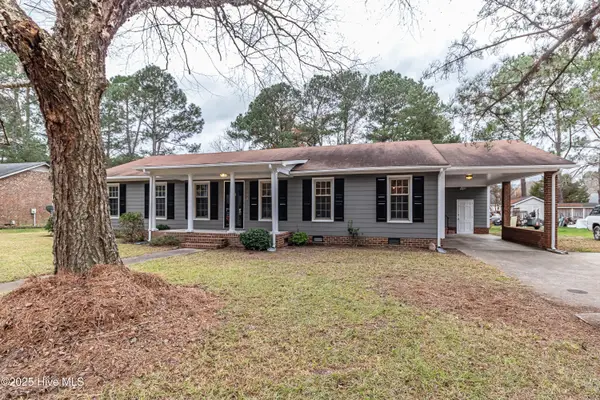 $272,000Active3 beds 2 baths1,688 sq. ft.
$272,000Active3 beds 2 baths1,688 sq. ft.203 Avalon Lane, Greenville, NC 27858
MLS# 100524717Listed by: CLIFTON PROPERTY INVESTMENT - New
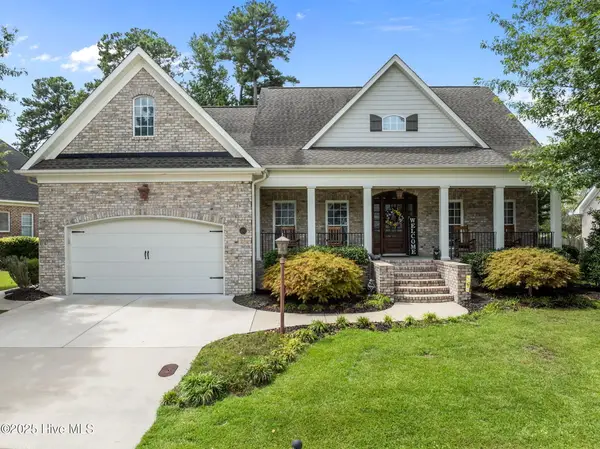 $535,000Active4 beds 4 baths2,761 sq. ft.
$535,000Active4 beds 4 baths2,761 sq. ft.4334 Lagan Circle, Winterville, NC 28590
MLS# 100524677Listed by: UNITED REAL ESTATE EAST CAROLINA
