1674 Mclawhorn Farm Road, Greenville, NC 27858
Local realty services provided by:Better Homes and Gardens Real Estate Elliott Coastal Living
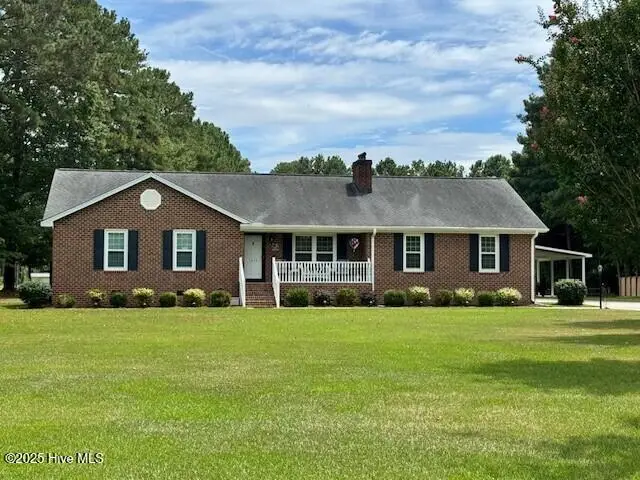
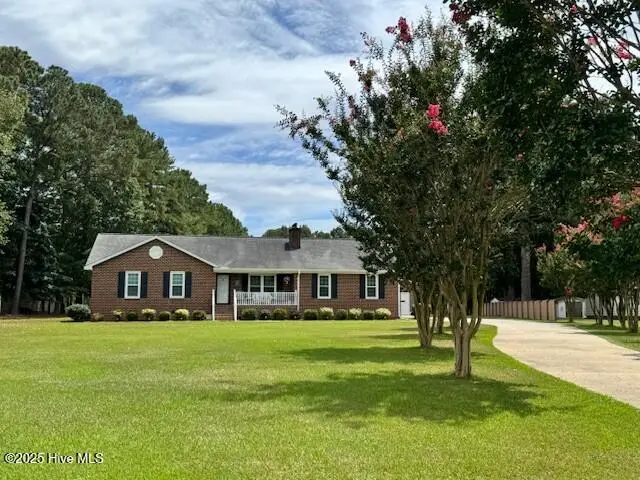
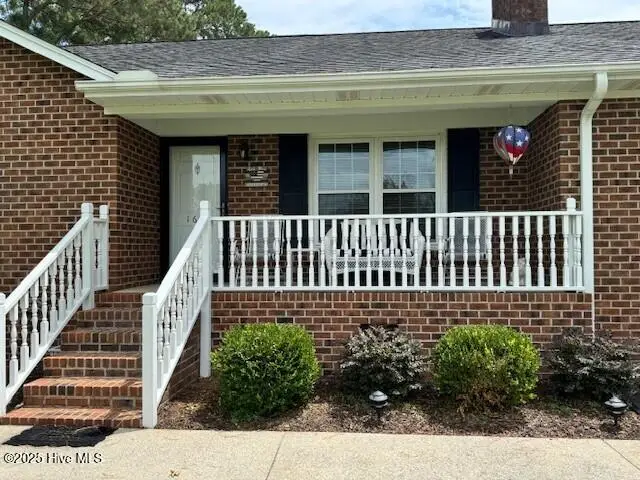
1674 Mclawhorn Farm Road,Greenville, NC 27858
$340,000
- 3 Beds
- 2 Baths
- 1,631 sq. ft.
- Single family
- Pending
Listed by:elaine anderson
Office:century 21 the realty group
MLS#:100523990
Source:NC_CCAR
Price summary
- Price:$340,000
- Price per sq. ft.:$220.78
About this home
THE ULTIMATE HOBBY FARM SETUP! Picture yourself pulling into a winding driveway lined with elegant Crepe Myrtle trees, leading you home to your own seculuded retreat just 4 miles from the city limits. This meticulously maintained, inside and out, one-owner brick ranch sits peacefully on 1.99 acres, offering the perfect blend of country tranquility and urban convenience. Features gleaming hardwood floors, spacious living areas where crown molding, wainscoting and chair rail details create an atmosphere far from ordinary. The heart of the home features a generous living room anchored by stunning full-masonry fireplace with gas logs, flanked by built-in cabinets that blend beauty with functionality. 3 bedrooms with new carpet (master has walk-in closet), 2 baths with walk-in showers. Culinary adventures await in the thoughtfully designed kitchen, complete with site-built cabinets, and generous storage solutions. The adjacent dining space for formal or informal meals includes a counter-height bar for quick bites or late-night conversations over coffee. Dedicated laundry room houses everything you need, from the soaking sink, washer & dryer, fold-down ironing board, Entertain on the 14x14 screened porch, and 10x10 grilling patio. Attached oversized garage with workspace space & climate control for year-round projects. Check out the 24x30 2-car detached garage with side carport (AKA ''Man Cave'' with propane gas heater), plus a converted 12x36 barn housing two equipment bays flanking a workshop (could be animal feed storage, potting shed). Imagine star-gazing from the large, rear covered patio or gathering around the fire pit for s'mores with loved ones, all overlooking your private fenced 1-acre yard - ready for animals, gardens or weekend soccer games. This rare find offers the space and privacy to pursue your passions while maintaining easy access to city amenities. Your country oasis awaits - call today!
Contact an agent
Home facts
- Year built:1984
- Listing Id #:100523990
- Added:6 day(s) ago
- Updated:August 10, 2025 at 01:41 PM
Rooms and interior
- Bedrooms:3
- Total bathrooms:2
- Full bathrooms:2
- Living area:1,631 sq. ft.
Heating and cooling
- Heating:Electric, Fireplace(s), Heat Pump, Heating, Propane
Structure and exterior
- Roof:Architectural Shingle
- Year built:1984
- Building area:1,631 sq. ft.
- Lot area:1.99 Acres
Schools
- High school:D.H. Conley High School
- Middle school:Hope Middle School
- Elementary school:Wintergreen Primary School
Utilities
- Water:Community Water Available, Water Connected
Finances and disclosures
- Price:$340,000
- Price per sq. ft.:$220.78
- Tax amount:$1,666 (2025)
New listings near 1674 Mclawhorn Farm Road
 $468,575Pending3 beds 3 baths2,615 sq. ft.
$468,575Pending3 beds 3 baths2,615 sq. ft.3460 Rockbend Road, Winterville, NC 28590
MLS# 100525038Listed by: CAROLYN MCLAWHORN REALTY- New
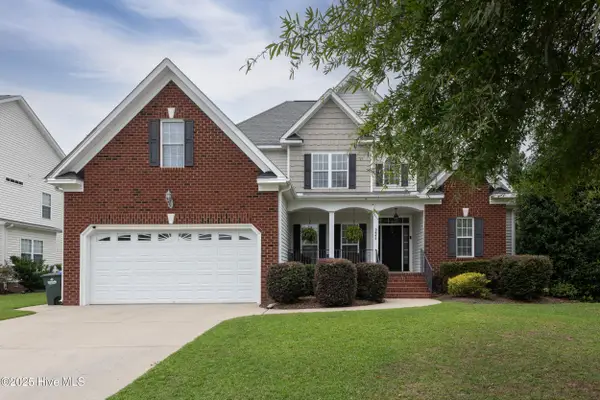 $385,000Active3 beds 3 baths2,380 sq. ft.
$385,000Active3 beds 3 baths2,380 sq. ft.3645 Calvary Drive, Greenville, NC 27834
MLS# 100525032Listed by: LEE AND HARRELL REAL ESTATE PROFESSIONALS - New
 $172,500Active2 beds 3 baths1,450 sq. ft.
$172,500Active2 beds 3 baths1,450 sq. ft.2375 Vineyard Drive #H-6, Winterville, NC 28590
MLS# 100524953Listed by: BERKSHIRE HATHAWAY HOMESERVICES PRIME PROPERTIES - New
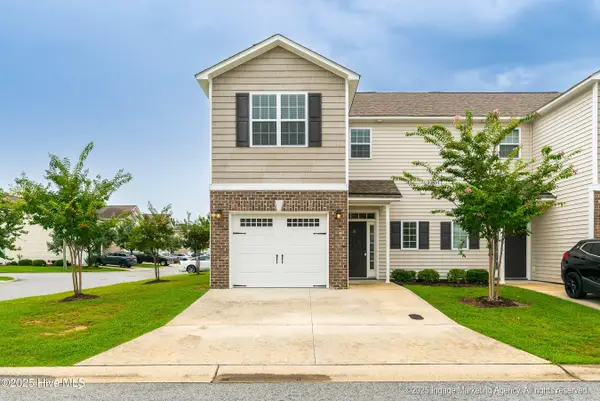 $267,900Active3 beds 3 baths1,700 sq. ft.
$267,900Active3 beds 3 baths1,700 sq. ft.3501 Holman Way, Greenville, NC 27834
MLS# 100524930Listed by: LEGACY PREMIER REAL ESTATE, LLC - New
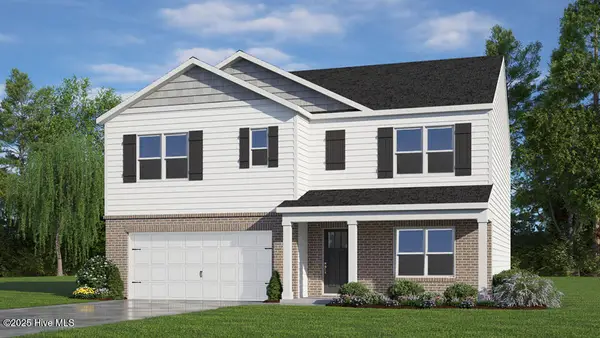 $355,990Active5 beds 3 baths2,511 sq. ft.
$355,990Active5 beds 3 baths2,511 sq. ft.2649 Delilah Drive, Winterville, NC 28590
MLS# 100524902Listed by: D.R. HORTON, INC. - New
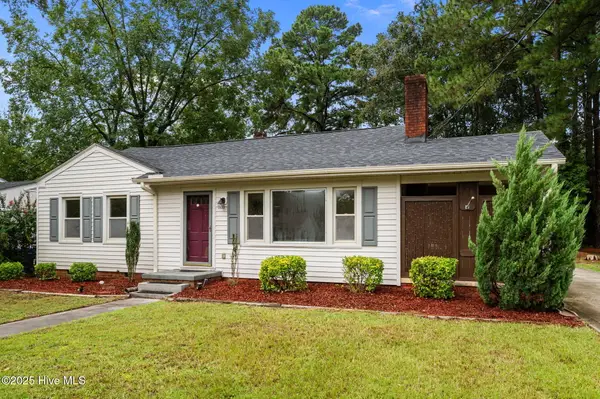 $165,000Active3 beds 1 baths1,153 sq. ft.
$165,000Active3 beds 1 baths1,153 sq. ft.1306 Cotten Road, Greenville, NC 27858
MLS# 100524753Listed by: EMERALD CITY REALTORS - New
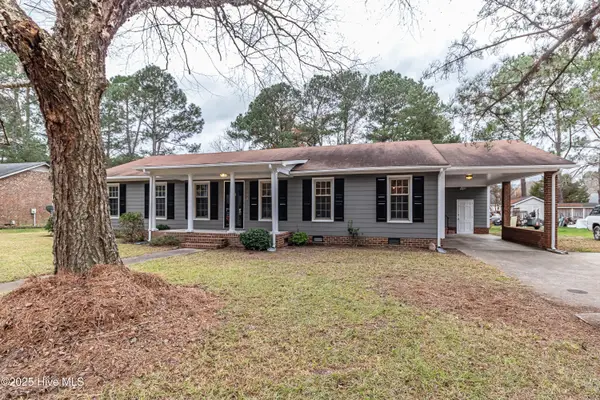 $272,000Active3 beds 2 baths1,688 sq. ft.
$272,000Active3 beds 2 baths1,688 sq. ft.203 Avalon Lane, Greenville, NC 27858
MLS# 100524717Listed by: CLIFTON PROPERTY INVESTMENT - New
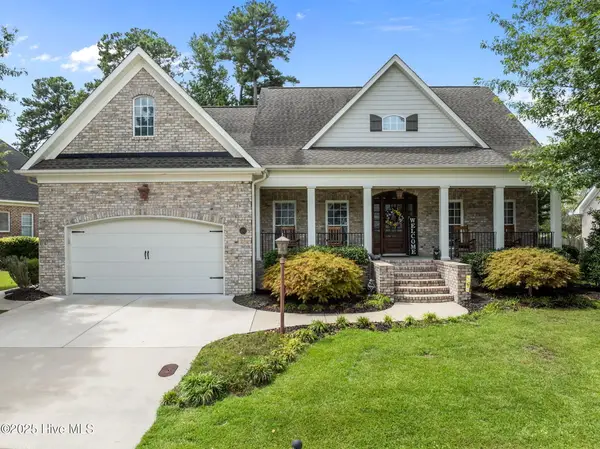 $535,000Active4 beds 4 baths2,761 sq. ft.
$535,000Active4 beds 4 baths2,761 sq. ft.4334 Lagan Circle, Winterville, NC 28590
MLS# 100524677Listed by: UNITED REAL ESTATE EAST CAROLINA - New
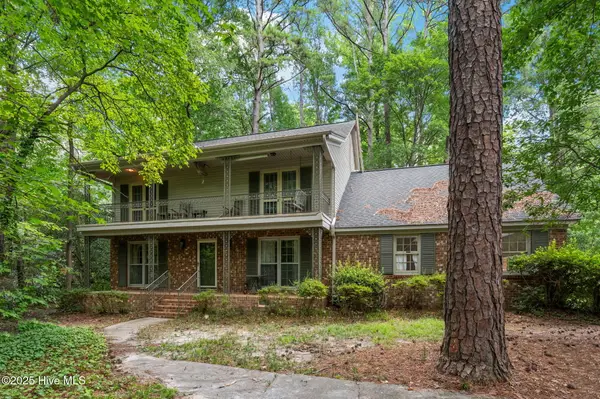 $330,000Active5 beds 3 baths3,039 sq. ft.
$330,000Active5 beds 3 baths3,039 sq. ft.108 Dogwood Drive, Greenville, NC 27834
MLS# 100524686Listed by: SARAH WEIR GROUP - New
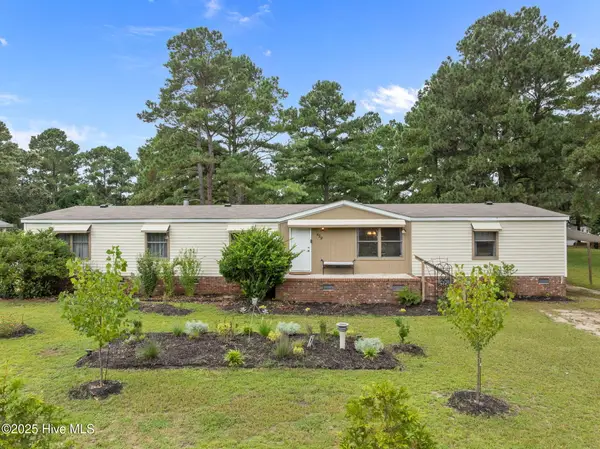 $220,000Active3 beds 2 baths2,052 sq. ft.
$220,000Active3 beds 2 baths2,052 sq. ft.429 Vail Drive, Greenville, NC 27834
MLS# 100524612Listed by: UNITED REAL ESTATE EAST CAROLINA
