1702 Woodwind Drive, Greenville, NC 27858
Local realty services provided by:Better Homes and Gardens Real Estate Lifestyle Property Partners
1702 Woodwind Drive,Greenville, NC 27858
$450,000
- 4 Beds
- 3 Baths
- 3,075 sq. ft.
- Single family
- Pending
Listed by: anna hromyak
Office: united real estate coastal carolina
MLS#:100507068
Source:NC_CCAR
Price summary
- Price:$450,000
- Price per sq. ft.:$146.34
About this home
***$10K use as you choose buyer concession!***
Welcome to 1702 Woodwind Drive - Luxurious, Family-Friendly Living in the Sought-After Tucker Estates Subdivision!
Located in one of the area's most desirable, established neighborhoods, this stunning former Parade of Homes winner offers the perfect blend of comfort, craftsmanship, and convenience—with over 3,000 square feet of beautifully designed living space and no HOA dues.
This thoughtfully designed 4-bedroom home features a first-floor master suite, offering added privacy and ease. The main level also boasts gleaming hardwood floors with elegant inlaid design work, a spacious formal dining room, and a cozy den with a fireplace—ideal for relaxing evenings.
The heart of the home is the large, eat-in chef's kitchen, showcasing real wood cabinetry and ample space for cooking and gathering. Upstairs, you'll find two oversized bonus rooms, currently used as a flex/bonus space and a home office, perfect for remote work, a playroom, or a creative studio.
Craftsman-style architectural details are found throughout, adding character and timeless charm. The homeowners have recently installed new windows throughout, enhancing energy efficiency and comfort.
Step outside and enjoy multiple outdoor living options: a large covered front porch, a two-tier deck, and a private, serene backyard—a perfect sanctuary for children, pets, or quiet mornings. The property includes an attached converted garage and an oversized, detached two-car garage with a workshop, offering ideal space for hobbies, storage, or additional vehicles.
All this, just minutes from top-rated schools, family-friendly parks, and a variety of shopping, dining, and everyday conveniences.
Don't miss your chance to own this exceptional home tailored for modern family living—come experience 1702 Woodwind Drive today!
Contact an agent
Home facts
- Year built:1990
- Listing ID #:100507068
- Added:258 day(s) ago
- Updated:February 10, 2026 at 08:53 AM
Rooms and interior
- Bedrooms:4
- Total bathrooms:3
- Full bathrooms:2
- Half bathrooms:1
- Living area:3,075 sq. ft.
Heating and cooling
- Cooling:Central Air, Zoned
- Heating:Electric, Gas Pack, Heat Pump, Heating, Natural Gas
Structure and exterior
- Roof:Architectural Shingle
- Year built:1990
- Building area:3,075 sq. ft.
- Lot area:0.34 Acres
Schools
- High school:J.H. Rose High School
- Middle school:E.B. Aycock Middle School
- Elementary school:Wahl-Coates Elementary School of the Arts
Utilities
- Water:Water Connected
- Sewer:Sewer Connected
Finances and disclosures
- Price:$450,000
- Price per sq. ft.:$146.34
New listings near 1702 Woodwind Drive
- New
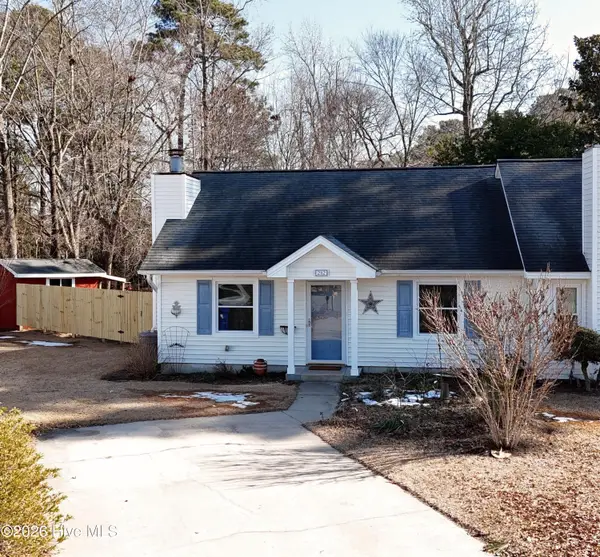 $189,900Active2 beds 2 baths1,140 sq. ft.
$189,900Active2 beds 2 baths1,140 sq. ft.2112 Tiffany Drive, Greenville, NC 27858
MLS# 100553895Listed by: UNITED REAL ESTATE EAST CAROLINA - New
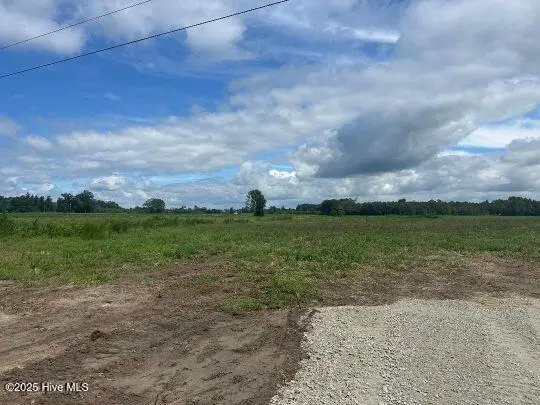 $35,000Active4.56 Acres
$35,000Active4.56 Acres1076 Gum Swamp Church Road, Greenville, NC 27834
MLS# 100553905Listed by: GRIMES REAL ESTATE GROUP - New
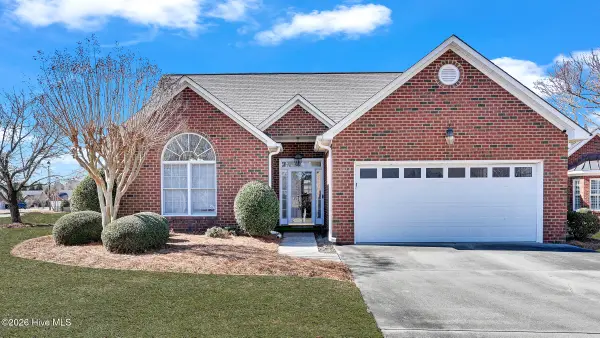 $300,000Active3 beds 2 baths1,489 sq. ft.
$300,000Active3 beds 2 baths1,489 sq. ft.3901 Brookstone Drive, Winterville, NC 28590
MLS# 100553801Listed by: THE OVERTON GROUP - New
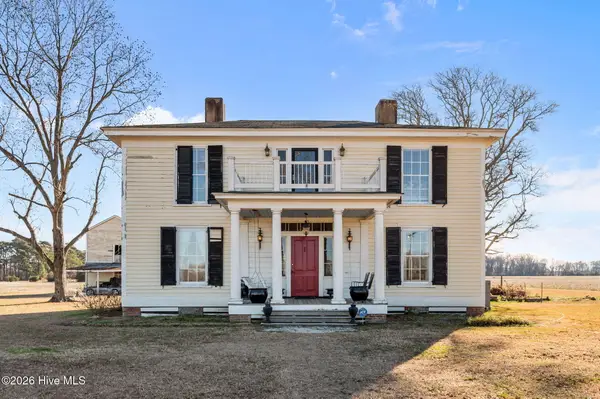 $388,000Active4 beds 3 baths3,483 sq. ft.
$388,000Active4 beds 3 baths3,483 sq. ft.1287 Nc-121, Greenville, NC 27834
MLS# 100553791Listed by: KELLER WILLIAMS REALTY POINTS EAST - New
 $135,000Active3 beds 1 baths1,150 sq. ft.
$135,000Active3 beds 1 baths1,150 sq. ft.503 Pittman Drive, Greenville, NC 27834
MLS# 100553622Listed by: CENTURY 21 THE REALTY GROUP - New
 $225,000Active3 beds 2 baths1,656 sq. ft.
$225,000Active3 beds 2 baths1,656 sq. ft.313 Kirkland Drive, Greenville, NC 27858
MLS# 100553508Listed by: COLDWELL BANKER SEA COAST ADVANTAGE - WASHINGTON - New
 $205,000Active3 beds 2 baths1,594 sq. ft.
$205,000Active3 beds 2 baths1,594 sq. ft.2404 King Richard Court #E, Greenville, NC 27858
MLS# 100553484Listed by: KELLER WILLIAMS REALTY POINTS EAST - New
 $500,000Active5 beds 4 baths3,000 sq. ft.
$500,000Active5 beds 4 baths3,000 sq. ft.1202 Drexel Lane, Greenville, NC 27858
MLS# 100553414Listed by: LEE AND HARRELL REAL ESTATE PROFESSIONALS - New
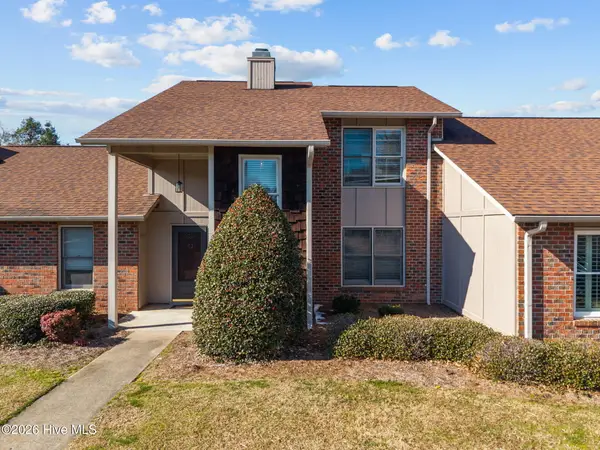 $215,000Active3 beds 3 baths1,330 sq. ft.
$215,000Active3 beds 3 baths1,330 sq. ft.1918 Quail Ridge Road #U, Greenville, NC 27858
MLS# 100553403Listed by: ALLEN TATE - ENC PIRATE REALTY - New
 $260,000Active3 beds 2 baths1,222 sq. ft.
$260,000Active3 beds 2 baths1,222 sq. ft.1398 Westpointe Drive, Greenville, NC 27834
MLS# 100553366Listed by: BART UPCHURCH PROPERTIES, LLC

