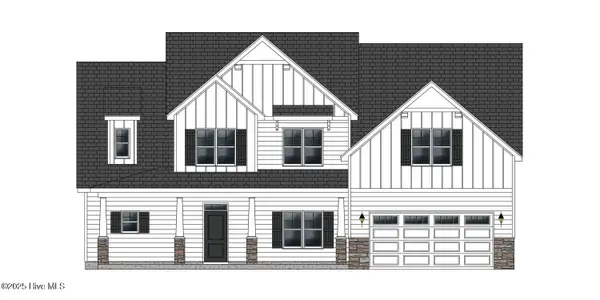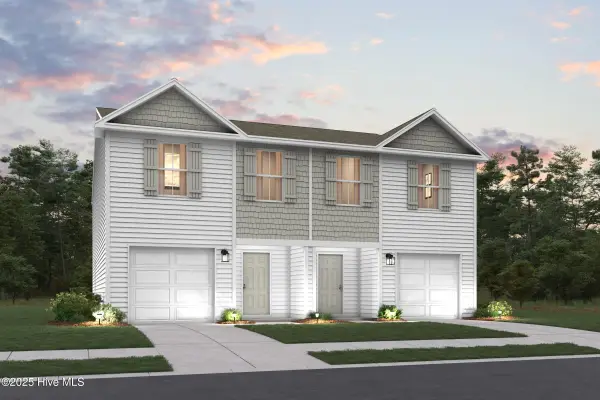1902 Sherwood Drive, Greenville, NC 27858
Local realty services provided by:Better Homes and Gardens Real Estate Elliott Coastal Living
Listed by: michele connors
Office: the overton group
MLS#:100479246
Source:NC_CCAR
Price summary
- Price:$370,000
- Price per sq. ft.:$134.55
About this home
Looking for a spacious home with charm and character only an older home can offer? This is your chance ! Welcome to this 4 bedroom 3 bath home that sits high on a corner lot in popular Oakmont. Enter from the covered carport to the sunken den with fireplace and plenty of windows - probably the most used and comfortable room in the house ! Next pass into the knotty pine library with fireplace -certainly an area to dress up or down and then into the heart of the home- the granite kitchen and dining room . The front living room is dressed with a wall of windows and a third fireplace... creating a sense of nostalgia and opportunity ! The downstairs master site and 2nd bedroom are down the hall with a laundry room with space to be a gym or office. Upstairs are two very large bedrooms with a full bath in the middle. These rooms could be considered enough room for multiple beds or added furniture for sitting area/ study space. Within walking distance to the ECU Baseball and Football Stadiums, No HOA. Currently an AirBNB, appointment only please.
Contact an agent
Home facts
- Year built:1957
- Listing ID #:100479246
- Added:384 day(s) ago
- Updated:December 29, 2025 at 11:14 AM
Rooms and interior
- Bedrooms:4
- Total bathrooms:3
- Full bathrooms:3
- Living area:2,750 sq. ft.
Heating and cooling
- Cooling:Heat Pump
- Heating:Electric, Fireplace(s), Forced Air, Heat Pump, Heating
Structure and exterior
- Roof:Shingle
- Year built:1957
- Building area:2,750 sq. ft.
- Lot area:0.31 Acres
Schools
- High school:J.H. Rose High School
- Middle school:E.B. Aycock Middle School
- Elementary school:Elmhurst
Utilities
- Water:Community Water Available
Finances and disclosures
- Price:$370,000
- Price per sq. ft.:$134.55
New listings near 1902 Sherwood Drive
 $511,465Pending4 beds 4 baths3,205 sq. ft.
$511,465Pending4 beds 4 baths3,205 sq. ft.845 Lawson Court, Greenville, NC 27858
MLS# 100546725Listed by: CAROLYN MCLAWHORN REALTY- New
 $147,000Active2 beds 3 baths1,324 sq. ft.
$147,000Active2 beds 3 baths1,324 sq. ft.3812 E Vancroft Circle #L1, Winterville, NC 28590
MLS# 100546668Listed by: CAROLINE JOHNSON REAL ESTATE INC - New
 $429,900Active3 beds 3 baths2,132 sq. ft.
$429,900Active3 beds 3 baths2,132 sq. ft.503 Brandywine Circle, Greenville, NC 27858
MLS# 100546631Listed by: EPIQUE REALTY - New
 $555,000Active5 beds 4 baths3,628 sq. ft.
$555,000Active5 beds 4 baths3,628 sq. ft.3717 Cantata Drive, Greenville, NC 27858
MLS# 100546608Listed by: GRIMES REAL ESTATE GROUP - New
 $119,900Active2 beds 3 baths1,080 sq. ft.
$119,900Active2 beds 3 baths1,080 sq. ft.1120 B's Barbeque Road #C, Greenville, NC 27834
MLS# 100546576Listed by: BOHLMANN& BOHLMANN LLC - New
 $674,900Active5 beds 4 baths4,246 sq. ft.
$674,900Active5 beds 4 baths4,246 sq. ft.2201 Bloomsbury Road, Greenville, NC 27858
MLS# 100546552Listed by: EXP REALTY - New
 $18,900Active0.48 Acres
$18,900Active0.48 Acres0 Pennant Drive, Greenville, NC 27834
MLS# 100546517Listed by: CHOSEN REALTY OF NC - New
 $199,900Active3 beds 2 baths1,200 sq. ft.
$199,900Active3 beds 2 baths1,200 sq. ft.607 Roosevelt Avenue, Greenville, NC 27834
MLS# 100546430Listed by: FATHOM REALTY NC, LLC CARY - New
 $225,990Active3 beds 3 baths1,648 sq. ft.
$225,990Active3 beds 3 baths1,648 sq. ft.2425 B Brookville Drive, Greenville, NC 27834
MLS# 100546376Listed by: WJH BROKERAGE NC LLC - New
 $130,000Active4 beds 2 baths1,821 sq. ft.
$130,000Active4 beds 2 baths1,821 sq. ft.101 Heritage Street, Greenville, NC 27858
MLS# 100546400Listed by: KELLER WILLIAMS REALTY POINTS EAST
