200 Maraschino Drive, Greenville, NC 27858
Local realty services provided by:Better Homes and Gardens Real Estate Elliott Coastal Living
200 Maraschino Drive,Greenville, NC 27858
$380,000
- 4 Beds
- 3 Baths
- - sq. ft.
- Single family
- Sold
Listed by: christopher moody
Office: chesson real estate group
MLS#:100518239
Source:NC_CCAR
Sorry, we are unable to map this address
Price summary
- Price:$380,000
About this home
*****NEW PRICE- BRING OFFERS!*****Welcome home to this accommodating four bedroom offering in desirable Cherry Oaks! Set in the Wintergreen/Hope/Conley school districts, the two story brick home on over a half-acre lot has room for the whole family with exciting extras to boot. Downstairs you'll find a pair of living areas with one open to the kitchen, perfect for hosting or gathering the family after the day's routines are done. Formal dining, a laundry closet, and a half bathroom round out the bottom level but don't forget about the screened back porch with Eze-Breeze window system! This room extends your backyard comfort throughout the year in eastern NC and opens to a paver patio behind the house. Upstairs you'll find the master suite with his and hers closets and an updated bathroom. Three more bedrooms and a large bonus room over the garage allow for plenty of space to live and play as you see fit. Enjoy abundant utility storage here as there is a closet in the two-car garage, a wired utility shed as you continue past the driveway, and a repurposed playhouse within the fenced backyard that can hold more tools or kids' toys alike. A 30amp receptacle is readily accessible from the driveway, perfect for keeping your recreational vehicle ready for the road. Rest well under a roof that was replaced in 2023. This house is ready to be your home and the sellers would love to talk about how to make that happen for you and your family...schedule your walkthrough today!
Contact an agent
Home facts
- Year built:1988
- Listing ID #:100518239
- Added:161 day(s) ago
- Updated:December 18, 2025 at 07:48 AM
Rooms and interior
- Bedrooms:4
- Total bathrooms:3
- Full bathrooms:2
- Half bathrooms:1
Heating and cooling
- Cooling:Central Air
- Heating:Electric, Heat Pump, Heating
Structure and exterior
- Roof:Architectural Shingle
- Year built:1988
Schools
- High school:D H Conley
- Middle school:Hope Middle School
- Elementary school:Wintergreen Primary School
Utilities
- Water:Water Connected
Finances and disclosures
- Price:$380,000
New listings near 200 Maraschino Drive
- New
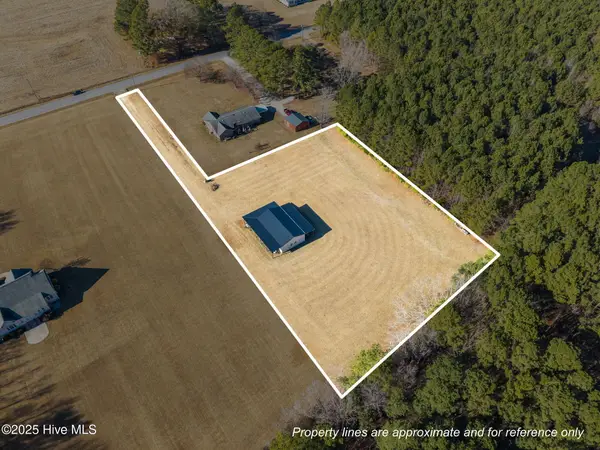 $140,000Active1.96 Acres
$140,000Active1.96 Acres0 Black Ja Blackjack-simpson Road, Greenville, NC 27858
MLS# 100545855Listed by: VIC COREY REAL ESTATE - New
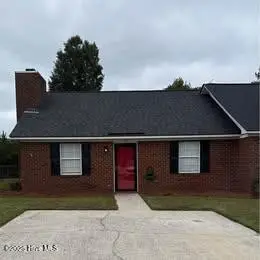 $174,500Active2 beds 2 baths987 sq. ft.
$174,500Active2 beds 2 baths987 sq. ft.1407 Angels End #A, Greenville, NC 27858
MLS# 100545845Listed by: LISTWITHFREEDOM.COM - New
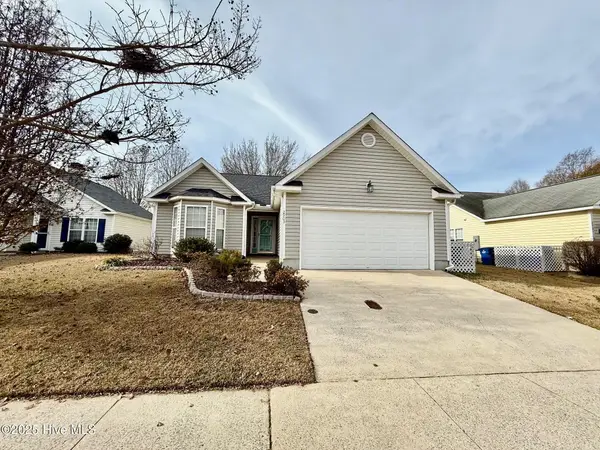 $225,000Active3 beds 2 baths1,292 sq. ft.
$225,000Active3 beds 2 baths1,292 sq. ft.2903 Satterfield Drive, Greenville, NC 27834
MLS# 100545814Listed by: LEE AND HARRELL REAL ESTATE PROFESSIONALS - New
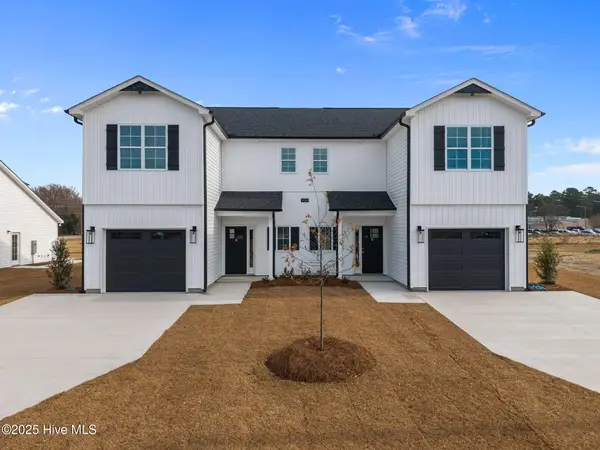 $283,200Active3 beds 3 baths1,684 sq. ft.
$283,200Active3 beds 3 baths1,684 sq. ft.109 Lady O Drive #B, Greenville, NC 27834
MLS# 100545584Listed by: KINSEY RUSSELL REAL ESTATE, LLC - New
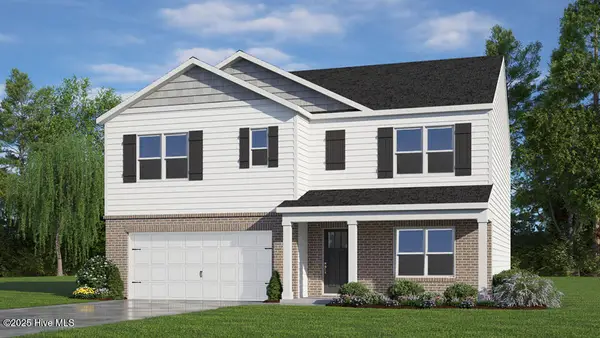 $362,990Active5 beds 3 baths2,511 sq. ft.
$362,990Active5 beds 3 baths2,511 sq. ft.1603 Stone Wood Drive, Winterville, NC 28590
MLS# 100545592Listed by: D.R. HORTON, INC. - New
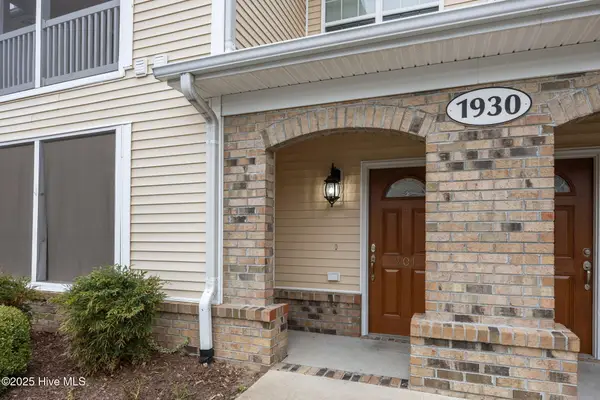 $220,000Active2 beds 2 baths1,691 sq. ft.
$220,000Active2 beds 2 baths1,691 sq. ft.1930 Tara Court #201, Greenville, NC 27858
MLS# 100545516Listed by: KELLER WILLIAMS REALTY POINTS EAST - New
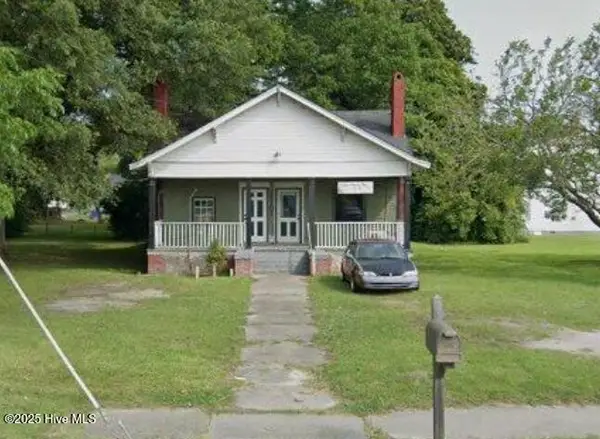 $145,000Active1 beds 2 baths1,506 sq. ft.
$145,000Active1 beds 2 baths1,506 sq. ft.1102 Dickinson Avenue, Greenville, NC 27834
MLS# 100545520Listed by: AMERICAN DREAM - REALTORS - New
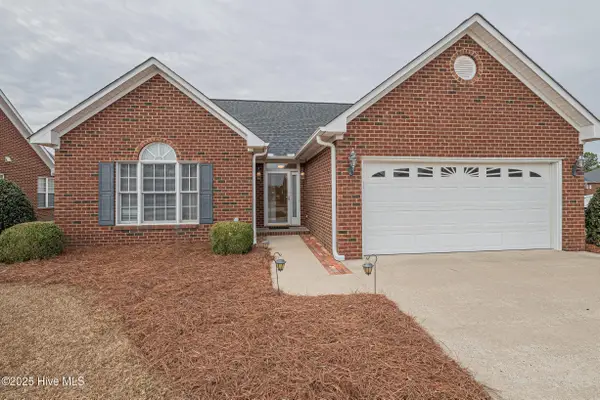 $275,000Active3 beds 2 baths1,480 sq. ft.
$275,000Active3 beds 2 baths1,480 sq. ft.4029 Brookstone Drive, Winterville, NC 28590
MLS# 100545494Listed by: ALDRIDGE & SOUTHERLAND - New
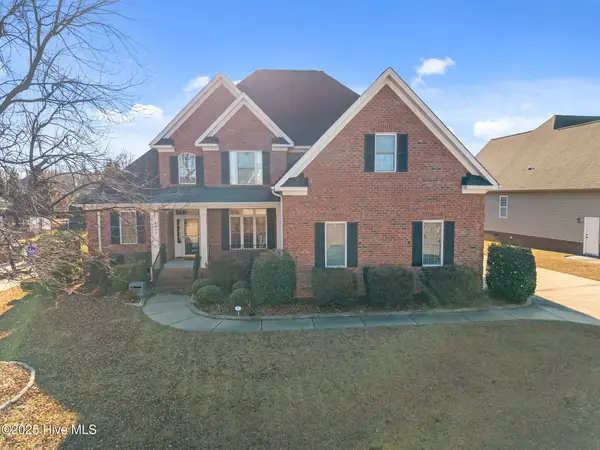 $590,000Active4 beds 4 baths3,054 sq. ft.
$590,000Active4 beds 4 baths3,054 sq. ft.4501 Lagan Circle, Winterville, NC 28590
MLS# 100545460Listed by: GRIMES REAL ESTATE GROUP - New
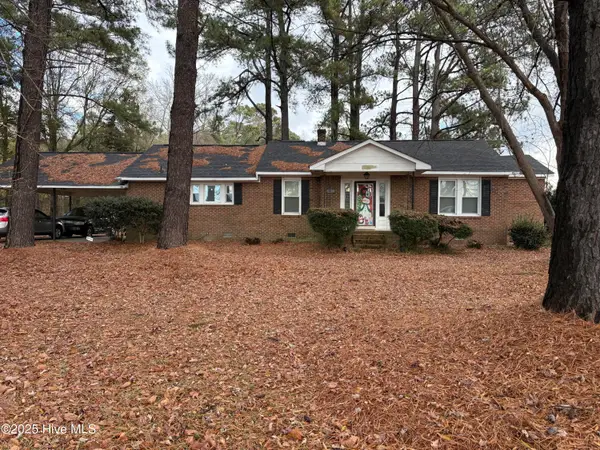 $205,000Active2 beds 2 baths1,620 sq. ft.
$205,000Active2 beds 2 baths1,620 sq. ft.3602 Nc Highway 33 W, Greenville, NC 27834
MLS# 100545413Listed by: ALLEN TATE - ENC PIRATE REALTY
