2021 Dartford Drive #B, Greenville, NC 27834
Local realty services provided by:Better Homes and Gardens Real Estate Elliott Coastal Living
Listed by: homer tyre
Office: tyre realty group inc.
MLS#:100500317
Source:NC_CCAR
Price summary
- Price:$299,900
- Price per sq. ft.:$142.07
About this home
New Magnolia Plan built by builder Elks Construction. This Magnolia plan has it all — 3BR/2.5BA with a 2-car garage and a large loft/bonus room area. The first floor features an open kitchen with stainless steel appliances (including refrigerator), tile backsplash, granite countertops, a family room with fireplace, and a rear covered porch with storage. Downstairs, you'll find the primary suite with a large walk-in closet, tile shower, double vanity with granite countertops, and a free-standing garden tub. Upstairs, there are two additional bedrooms and a spacious loft/bonus area. Extras include ceramic tile in all full baths, LVP flooring throughout, and ceiling fans in all bedrooms, the family room, and the covered porch. Located in the popular Brook Hollow neighborhood, approximately 4 miles from ECU Health and 5 miles from ECU Main Campus. Picture of similar home. Estimated completion: 11/30/2025. Builder is offering a $3,500 concession to use as you choose on any contract that is written before the end of the year.
Contact an agent
Home facts
- Year built:2025
- Listing ID #:100500317
- Added:275 day(s) ago
- Updated:January 23, 2026 at 09:22 AM
Rooms and interior
- Bedrooms:3
- Total bathrooms:3
- Full bathrooms:2
- Half bathrooms:1
- Living area:2,111 sq. ft.
Heating and cooling
- Cooling:Central Air
- Heating:Electric, Heat Pump, Heating
Structure and exterior
- Roof:Architectural Shingle
- Year built:2025
- Building area:2,111 sq. ft.
- Lot area:0.1 Acres
Schools
- High school:South Central High School
- Middle school:E.B. Aycock Middle School
- Elementary school:Lake Forest Elementary School
Finances and disclosures
- Price:$299,900
- Price per sq. ft.:$142.07
New listings near 2021 Dartford Drive #B
- New
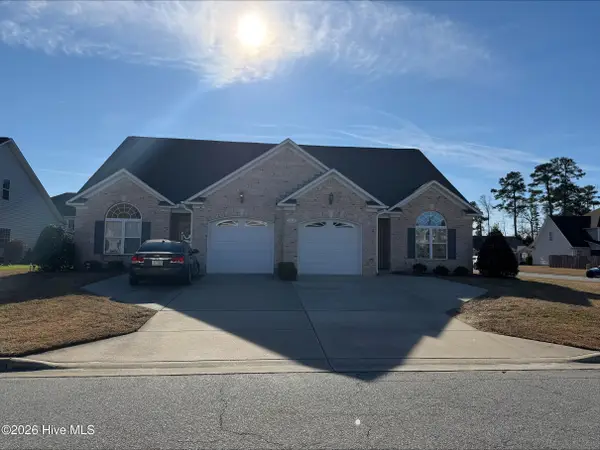 $255,000Active3 beds 3 baths1,612 sq. ft.
$255,000Active3 beds 3 baths1,612 sq. ft.2353 Dovedale Drive #B, Greenville, NC 27834
MLS# 100550726Listed by: TYRE REALTY GROUP INC. - New
 $430,000Active10 beds 6 baths4,544 sq. ft.
$430,000Active10 beds 6 baths4,544 sq. ft.519 Mckinley Avenue, Greenville, NC 27834
MLS# 100550732Listed by: FLAGSHIP REALTY GROUP, LLC - New
 $184,000Active3 beds 2 baths1,200 sq. ft.
$184,000Active3 beds 2 baths1,200 sq. ft.201 Wyndham Circle #B, Greenville, NC 27858
MLS# 100550764Listed by: EAST COAST PROPERTIES - New
 $225,900Active4 beds 2 baths1,602 sq. ft.
$225,900Active4 beds 2 baths1,602 sq. ft.2801 Jefferson Drive #A & B, Greenville, NC 27858
MLS# 100550769Listed by: RAMSEY SMITH GROUP - New
 $415,000Active4 beds 3 baths2,682 sq. ft.
$415,000Active4 beds 3 baths2,682 sq. ft.901 Megan Drive, Greenville, NC 27834
MLS# 100550592Listed by: HARRIS REAL ESTATE GROUP, INC - New
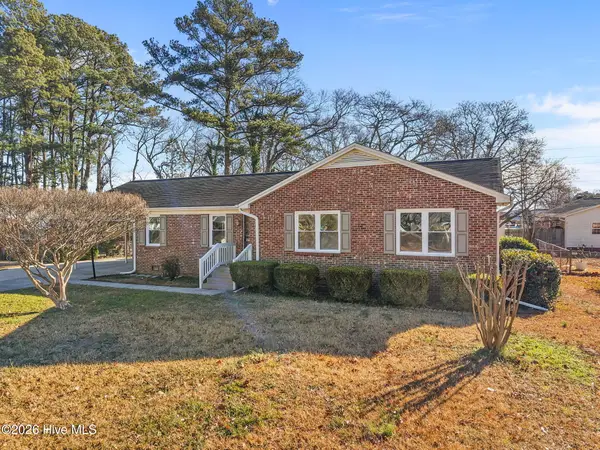 $254,800Active3 beds 2 baths1,489 sq. ft.
$254,800Active3 beds 2 baths1,489 sq. ft.109 John Avenue, Greenville, NC 27858
MLS# 100550597Listed by: HUMPHREY AND HYATT REALTY GROUP - New
 $270,000Active3 beds 3 baths1,691 sq. ft.
$270,000Active3 beds 3 baths1,691 sq. ft.636 Abigail Taylor Drive #B, Greenville, NC 27834
MLS# 100550622Listed by: BERKSHIRE HATHAWAY HOMESERVICES PRIME PROPERTIES - New
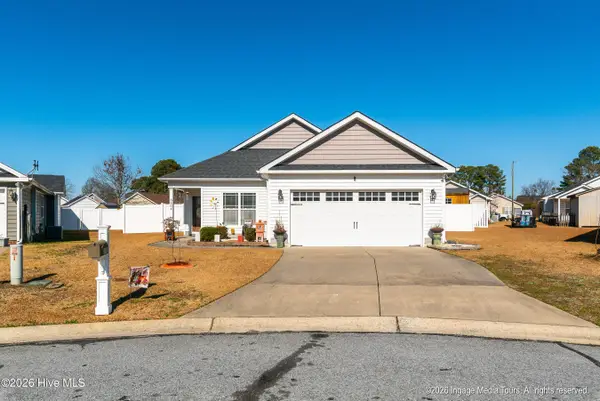 $285,000Active3 beds 2 baths1,500 sq. ft.
$285,000Active3 beds 2 baths1,500 sq. ft.3404 Saybrook Court, Winterville, NC 28590
MLS# 100550631Listed by: KELLER WILLIAMS REALTY POINTS EAST - New
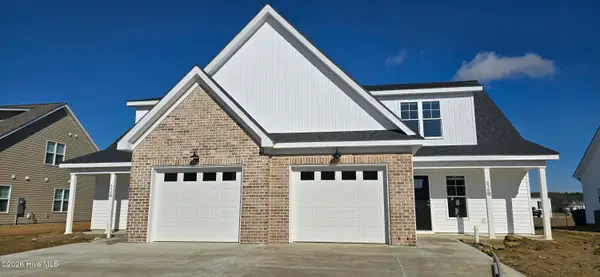 $270,000Active3 beds 3 baths1,691 sq. ft.
$270,000Active3 beds 3 baths1,691 sq. ft.636 Abigail Taylor Drive #A, Greenville, NC 27834
MLS# 100550639Listed by: BERKSHIRE HATHAWAY HOMESERVICES PRIME PROPERTIES - New
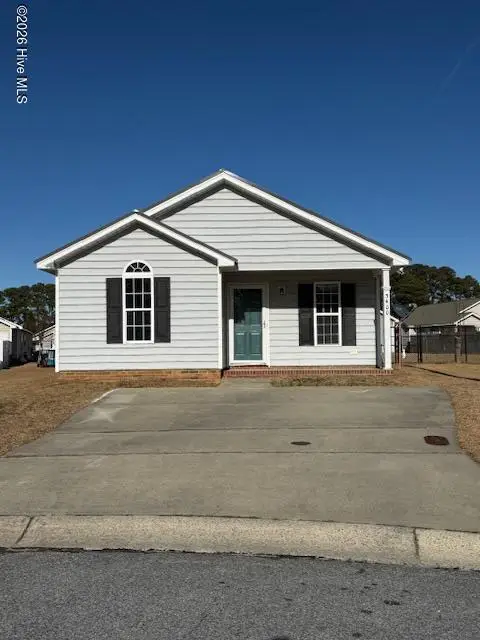 $238,000Active3 beds 2 baths1,100 sq. ft.
$238,000Active3 beds 2 baths1,100 sq. ft.3400 Saybrook Court, Winterville, NC 28590
MLS# 100550531Listed by: WILLIAMS AND ASSOCIATES REALTORS
