2063 Lawrence Run Drive, Greenville, NC 27834
Local realty services provided by:Better Homes and Gardens Real Estate Lifestyle Property Partners
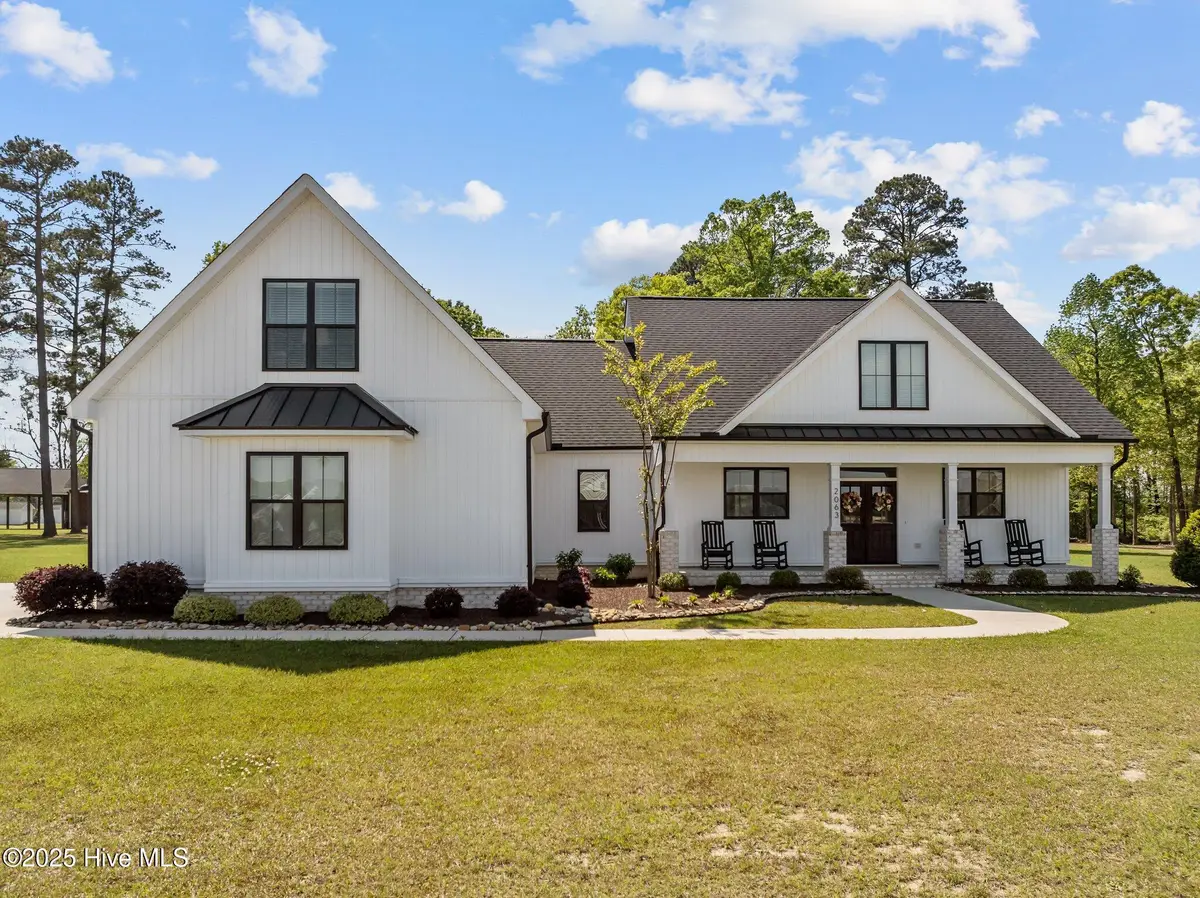
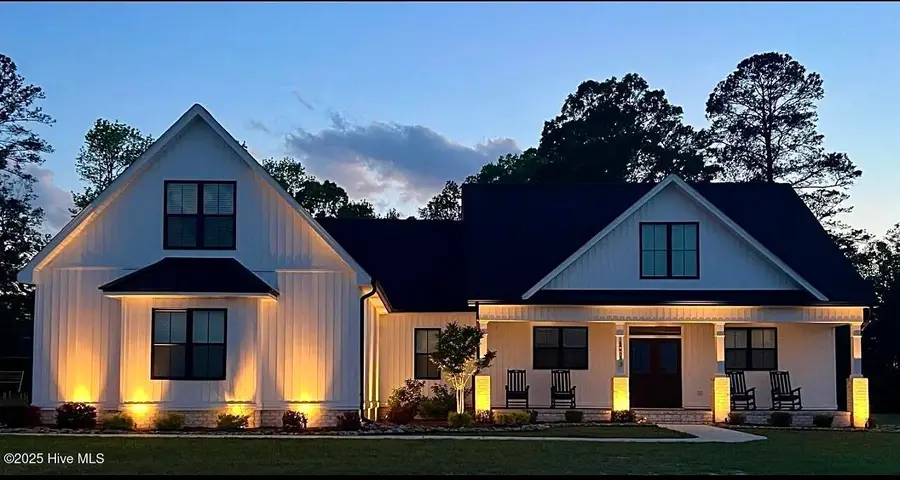

Listed by:joanna hopkins
Office:united real estate east carolina
MLS#:100513218
Source:NC_CCAR
Price summary
- Price:$575,000
- Price per sq. ft.:$220.98
About this home
Welcome Home to Timeless Comfort and Custom Modern Craftsmanship
Nestled on a quiet, single-street neighborhood in a peaceful country setting—yet just minutes from ECU Health—this stunning custom-built home offers the perfect blend of serenity and convenience.
With four spacious bedrooms and two and a half baths, the thoughtful floor plan includes a private upstairs bonus room with its own powder room, ideal as a fourth bedroom, guest suite, or flexible living space.
From the carefully selected landscaping rocks and programmed exterior lighting to the inviting covered front porch and showstopping custom front door, every detail of this home has been intentionally curated. Out back, enjoy a private, open yard complete with an oversized screened-in porch and extended patio—perfect for relaxing or entertaining.
Inside, the grand entryway flows into a light-filled great room with vaulted ceilings, a cozy yet modern fireplace with multiple settings, built-in floating shelves, and a dining area that opens to a chef-inspired kitchen. The kitchen features a striking tray ceiling, upgraded stainless appliances, a working island, and a large double-door pantry.
The split bedroom layout includes a private owner's suite on one end of the home, featuring a custom sliding barn door leading to a spa-like en-suite with an upgraded shower, dual granite vanity, open shelving, anti-fog mirrors, and two walk-in closets. Two additional bedrooms with a full bath on the opposite wing offer similar upgraded finishes and thoughtful privacy.
You'll also find multiple work-from-home/hobby/school options with two dedicated office spaces—one tucked away downstairs and another upstairs with built-in features. A large walk-in laundry room with a utility sink and folding area adds daily function and convenience, while the attached two-car garage provides plenty of additional storage and easy access.
Lovingly maintained and gently lived in, this home feels brand new and is move-in ready!
Contact an agent
Home facts
- Year built:2021
- Listing Id #:100513218
- Added:63 day(s) ago
- Updated:August 04, 2025 at 10:45 PM
Rooms and interior
- Bedrooms:4
- Total bathrooms:3
- Full bathrooms:2
- Half bathrooms:1
- Living area:2,602 sq. ft.
Heating and cooling
- Cooling:Central Air
- Heating:Electric, Forced Air, Heat Pump, Heating
Structure and exterior
- Roof:Architectural Shingle
- Year built:2021
- Building area:2,602 sq. ft.
- Lot area:0.9 Acres
Schools
- High school:Farmville Central High School
- Middle school:Farmville Middle School
- Elementary school:Falkland Elementary School
Utilities
- Water:County Water, Water Connected
Finances and disclosures
- Price:$575,000
- Price per sq. ft.:$220.98
- Tax amount:$3,509 (2024)
New listings near 2063 Lawrence Run Drive
- New
 $172,500Active2 beds 3 baths1,450 sq. ft.
$172,500Active2 beds 3 baths1,450 sq. ft.2375 Vineyard Drive #H-6, Winterville, NC 28590
MLS# 100524953Listed by: BERKSHIRE HATHAWAY HOMESERVICES PRIME PROPERTIES - New
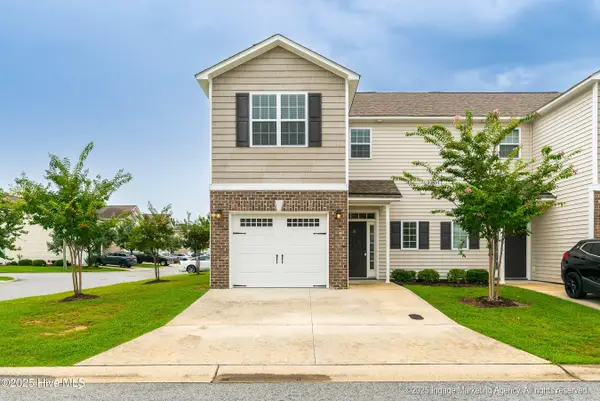 $267,900Active3 beds 3 baths1,700 sq. ft.
$267,900Active3 beds 3 baths1,700 sq. ft.3501 Holman Way, Greenville, NC 27834
MLS# 100524930Listed by: LEGACY PREMIER REAL ESTATE, LLC - New
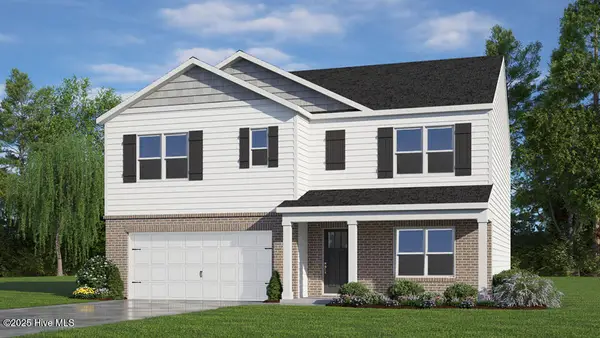 $355,990Active5 beds 3 baths2,511 sq. ft.
$355,990Active5 beds 3 baths2,511 sq. ft.2649 Delilah Drive, Winterville, NC 28590
MLS# 100524902Listed by: D.R. HORTON, INC. - New
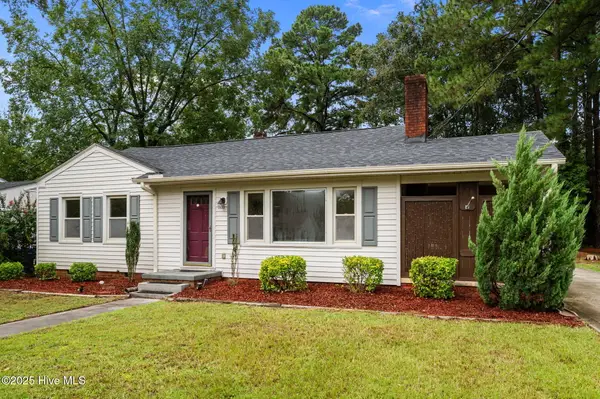 $165,000Active3 beds 1 baths1,153 sq. ft.
$165,000Active3 beds 1 baths1,153 sq. ft.1306 Cotten Road, Greenville, NC 27858
MLS# 100524753Listed by: EMERALD CITY REALTORS - New
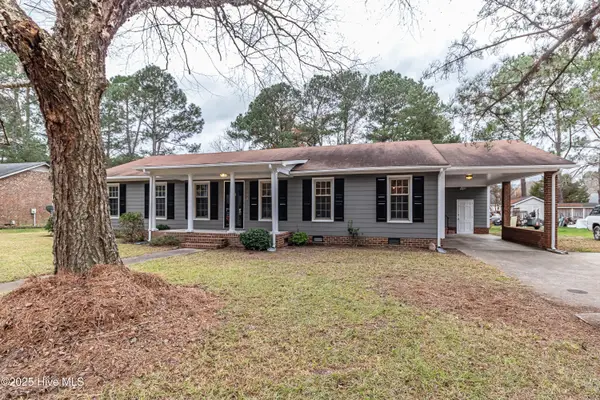 $272,000Active3 beds 2 baths1,688 sq. ft.
$272,000Active3 beds 2 baths1,688 sq. ft.203 Avalon Lane, Greenville, NC 27858
MLS# 100524717Listed by: CLIFTON PROPERTY INVESTMENT - New
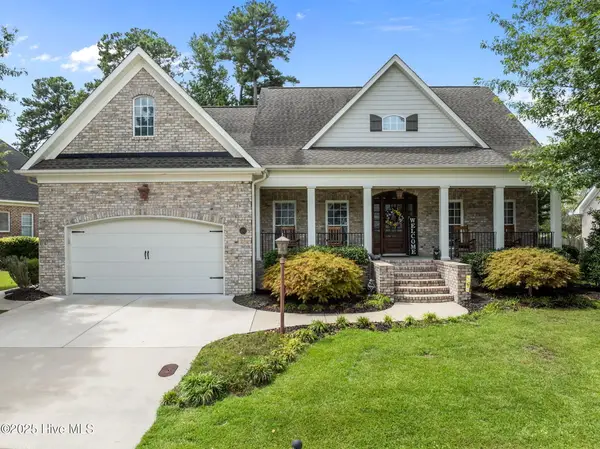 $535,000Active4 beds 4 baths2,761 sq. ft.
$535,000Active4 beds 4 baths2,761 sq. ft.4334 Lagan Circle, Winterville, NC 28590
MLS# 100524677Listed by: UNITED REAL ESTATE EAST CAROLINA - New
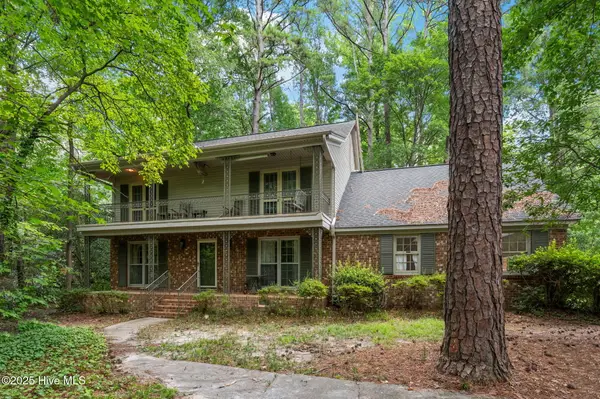 $330,000Active5 beds 3 baths3,039 sq. ft.
$330,000Active5 beds 3 baths3,039 sq. ft.108 Dogwood Drive, Greenville, NC 27834
MLS# 100524686Listed by: SARAH WEIR GROUP - New
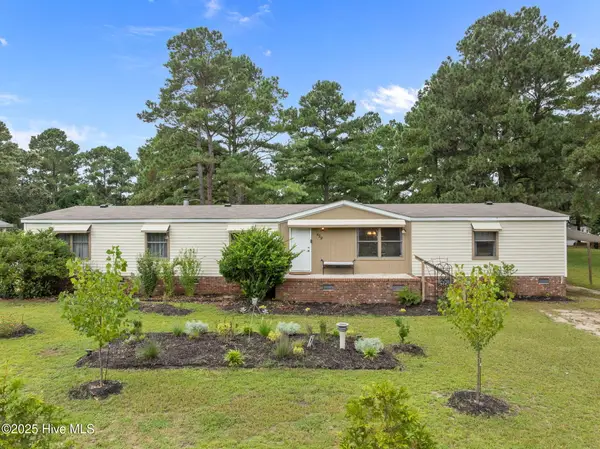 $220,000Active3 beds 2 baths2,052 sq. ft.
$220,000Active3 beds 2 baths2,052 sq. ft.429 Vail Drive, Greenville, NC 27834
MLS# 100524612Listed by: UNITED REAL ESTATE EAST CAROLINA - New
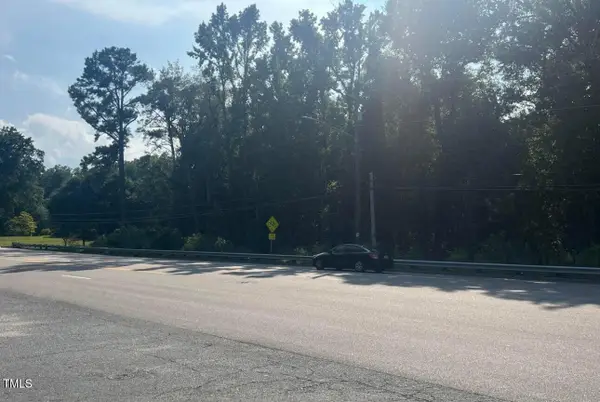 $126,000Active1.09 Acres
$126,000Active1.09 Acres0 Evans Street, Greenville, NC 27858
MLS# 10115340Listed by: EXP REALTY - New
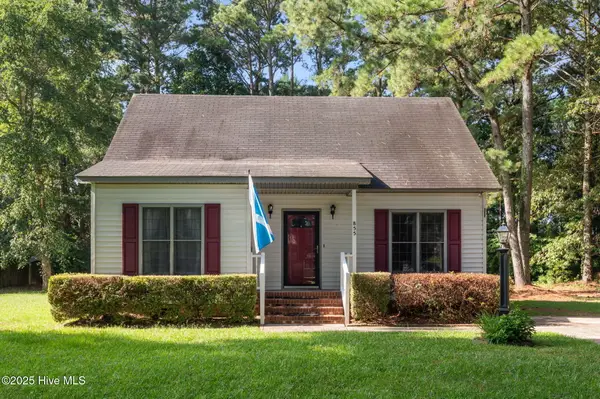 $225,000Active3 beds 2 baths1,449 sq. ft.
$225,000Active3 beds 2 baths1,449 sq. ft.855 Darrell Drive, Greenville, NC 27834
MLS# 100524495Listed by: SARAH WEIR GROUP
