207 Churchill Drive, Greenville, NC 27858
Local realty services provided by:Better Homes and Gardens Real Estate Elliott Coastal Living
Listed by: joanna hopkins, alicia rollins
Office: united real estate east carolina
MLS#:100535051
Source:NC_CCAR
Price summary
- Price:$435,000
- Price per sq. ft.:$170.52
About this home
Discover the charm of Antebellum-style living in this exquisite 3-bed, 2.5-bath home nestled in the prestigious Brook Valley Country Club subdivision. Spanning just under 2,600 sq ft, this residence seamlessly blends timeless elegance w/ modern functionality. The inviting two-story covered rocking chair front porch sets the tone for peaceful living, while the unique split-level floorplan enhances both privacy & accessibility. Main living areas, including a spacious primary bedroom, are thoughtfully located upstairs, complemented by half bath & generous back deck that flows effortlessly from dining area—perfect for entertaining.
Lower level of home is equally impressive, featuring 2 additional bedrooms & a full bath, along w/ a walk-out basement that leads to a charming screened-in porch. Lower den, adorned w/ a cozy gas fireplace & built-in granite bar, offers a versatile space that can easily be transformed into a fourth bed if desired. Step outside to your fenced-in backyard oasis, complete w/ a custom-built fire pit & seating area, ideal for hosting gatherings under the stars. Recent renovations elevate the home's appeal, including a stunning kitchen outfitted w/ granite countertops, center island, & black stainless smart appliances, alongside refinished original hardwood floors & updated windows that enhance both beauty & energy efficiency.
Beyond the home's captivating interior, practical upgrades such as leaf-protection gutters, routed underground downspouts, & wired shed/workshop add significant value & convenience to your lifestyle. The exterior boasts new carport addition, screened-in porch, & spacious deck designed for outdoor enjoyment. As a resident of Brook Valley Country Club, you will have access to exclusive amenities, including a top-ranked golf course, community pool, pickleball, & fine dining w/ private chef, all complemented by an active social calendar. This move-in-ready home is a rare find—don't miss your opportunity to make it yours!
Contact an agent
Home facts
- Year built:1968
- Listing ID #:100535051
- Added:48 day(s) ago
- Updated:November 26, 2025 at 09:01 AM
Rooms and interior
- Bedrooms:3
- Total bathrooms:3
- Full bathrooms:2
- Half bathrooms:1
- Living area:2,551 sq. ft.
Heating and cooling
- Cooling:Central Air
- Heating:Electric, Forced Air, Heating, Natural Gas
Structure and exterior
- Roof:Shingle
- Year built:1968
- Building area:2,551 sq. ft.
- Lot area:0.38 Acres
Schools
- High school:J.H. Rose High School
- Middle school:C.M. Eppes Middle School
- Elementary school:Eastern
Utilities
- Water:Water Connected
Finances and disclosures
- Price:$435,000
- Price per sq. ft.:$170.52
New listings near 207 Churchill Drive
- New
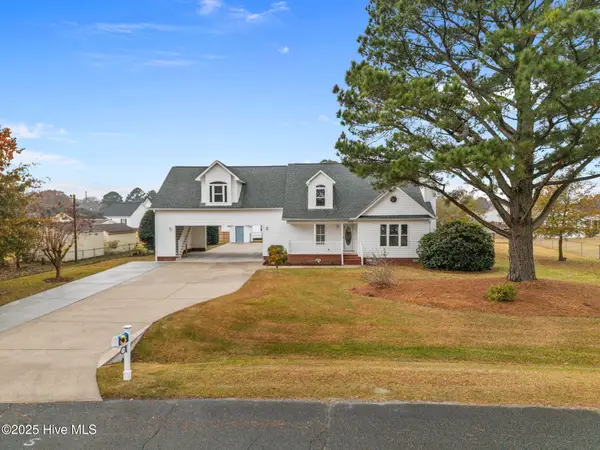 $375,000Active3 beds 4 baths2,513 sq. ft.
$375,000Active3 beds 4 baths2,513 sq. ft.1370 Hope Drive, Greenville, NC 27858
MLS# 100542905Listed by: BERKSHIRE HATHAWAY HOMESERVICES PRIME PROPERTIES - New
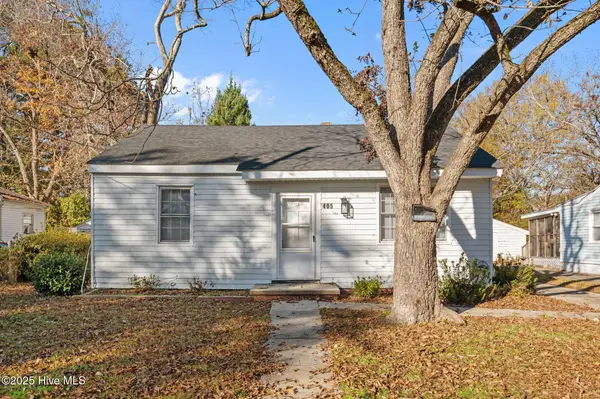 $174,000Active-- beds 1 baths1,184 sq. ft.
$174,000Active-- beds 1 baths1,184 sq. ft.405 Arbor Street, Greenville, NC 27834
MLS# 100542897Listed by: BRICK + WILLOW LLC 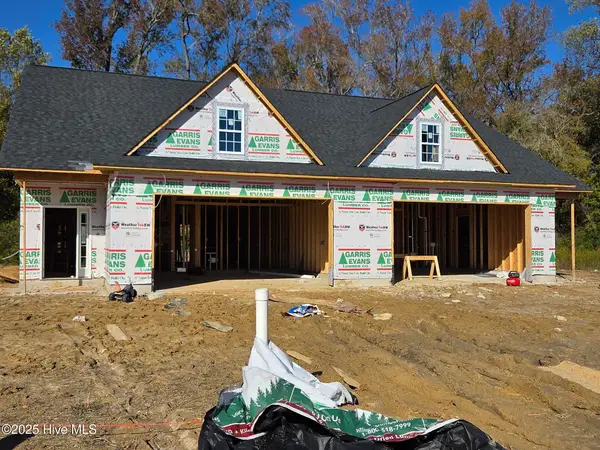 $299,900Pending3 beds 3 baths2,111 sq. ft.
$299,900Pending3 beds 3 baths2,111 sq. ft.2000 Dartford Drive #A, Greenville, NC 27858
MLS# 100515685Listed by: TYRE REALTY GROUP INC. $304,900Pending3 beds 3 baths2,111 sq. ft.
$304,900Pending3 beds 3 baths2,111 sq. ft.2000 Dartford Drive #B, Greenville, NC 27858
MLS# 100515697Listed by: TYRE REALTY GROUP INC. $304,900Active3 beds 3 baths2,111 sq. ft.
$304,900Active3 beds 3 baths2,111 sq. ft.2013 Dartford Drive #B, Greenville, NC 27834
MLS# 100517669Listed by: TYRE REALTY GROUP INC. $299,900Pending3 beds 3 baths2,111 sq. ft.
$299,900Pending3 beds 3 baths2,111 sq. ft.2013 Dartford Drive #A, Greenville, NC 27834
MLS# 100517671Listed by: TYRE REALTY GROUP INC. $366,990Pending4 beds 3 baths2,824 sq. ft.
$366,990Pending4 beds 3 baths2,824 sq. ft.1533 Stone Wood Drive, Winterville, NC 28590
MLS# 100542849Listed by: D.R. HORTON, INC.- New
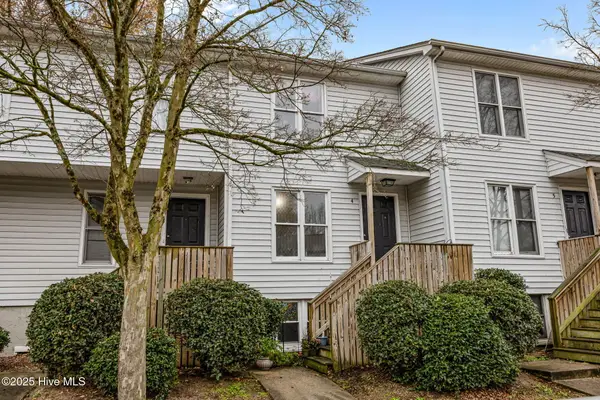 $149,900Active2 beds 3 baths1,430 sq. ft.
$149,900Active2 beds 3 baths1,430 sq. ft.209 Beech Street #4, Greenville, NC 27858
MLS# 100542833Listed by: LEGACY PREMIER REAL ESTATE, LLC 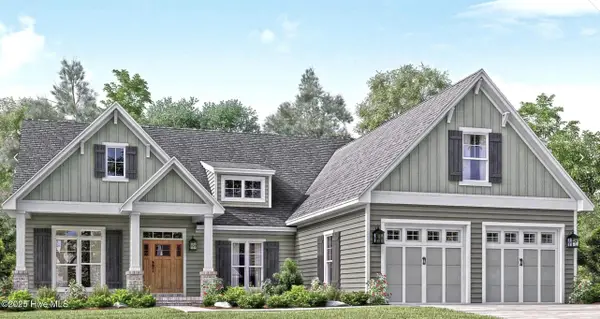 $499,900Active3 beds 4 baths2,358 sq. ft.
$499,900Active3 beds 4 baths2,358 sq. ft.4367 J C Galloway Road, Greenville, NC 27858
MLS# 100524797Listed by: REALTY ONE GROUP ASPIRE- New
 $215,000Active3 beds 2 baths1,461 sq. ft.
$215,000Active3 beds 2 baths1,461 sq. ft.1827 Quail Ridge Road #F, Greenville, NC 27858
MLS# 100542746Listed by: SARAH WEIR GROUP
