209 Belvedere Drive, Greenville, NC 27834
Local realty services provided by:Better Homes and Gardens Real Estate Elliott Coastal Living
Listed by: the tingen team, jamie tingen
Office: berkshire hathaway homeservices prime properties
MLS#:100529108
Source:NC_CCAR
Price summary
- Price:$220,000
- Price per sq. ft.:$151.1
About this home
Charming Updated Brick Ranch with an attached carport in Desirable Belvedere Subdivision. This home combines modern updates with timeless charm! This beautifully updated 3-bedroom, 2-bathroom brick ranch is situated on a spacious 0.25-acre lot in the sought-after Belvedere Subdivision. Designed with comfort and functionality in mind, this home features an open-concept layout where the kitchen seamlessly flows into one of the two living areas that is perfect for entertaining or everyday living. The main living areas and bedrooms have beautiful hardwood floors. Enjoy cozy evenings in the inviting sitting room, complete with a true wood-burning fireplace. Step outside to a large screened-in porch that overlooks a beautifully wooded, well-manicured, and fully fenced backyard that is ideal for relaxing or hosting gatherings. Key updates include a roof that is approximately 7 years old, and a new HVAC system installed in 2023, offering peace of mind and energy efficiency. The property also offers exterior storage space, and the fuel tank has been professionally evaluated, filled with sand, and capped for safety.
Contact an agent
Home facts
- Year built:1963
- Listing ID #:100529108
- Added:103 day(s) ago
- Updated:December 18, 2025 at 08:48 AM
Rooms and interior
- Bedrooms:3
- Total bathrooms:2
- Full bathrooms:2
- Living area:1,456 sq. ft.
Heating and cooling
- Cooling:Central Air
- Heating:Electric, Heat Pump, Heating
Structure and exterior
- Roof:Architectural Shingle
- Year built:1963
- Building area:1,456 sq. ft.
- Lot area:0.25 Acres
Schools
- High school:South Central High School
- Middle school:E.B. Aycock Middle School
- Elementary school:Ridgewood Elementary School
Utilities
- Water:Water Connected
- Sewer:Sewer Connected
Finances and disclosures
- Price:$220,000
- Price per sq. ft.:$151.1
New listings near 209 Belvedere Drive
- New
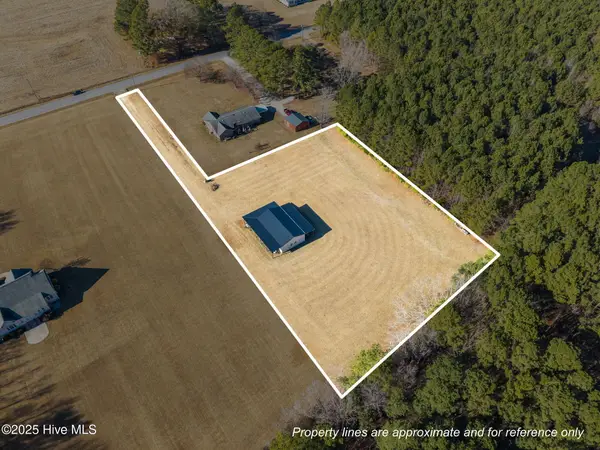 $140,000Active1.96 Acres
$140,000Active1.96 Acres0 Black Ja Blackjack-simpson Road, Greenville, NC 27858
MLS# 100545855Listed by: VIC COREY REAL ESTATE - New
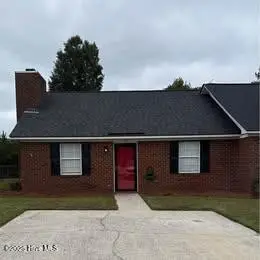 $174,500Active2 beds 2 baths987 sq. ft.
$174,500Active2 beds 2 baths987 sq. ft.1407 Angels End #A, Greenville, NC 27858
MLS# 100545845Listed by: LISTWITHFREEDOM.COM - New
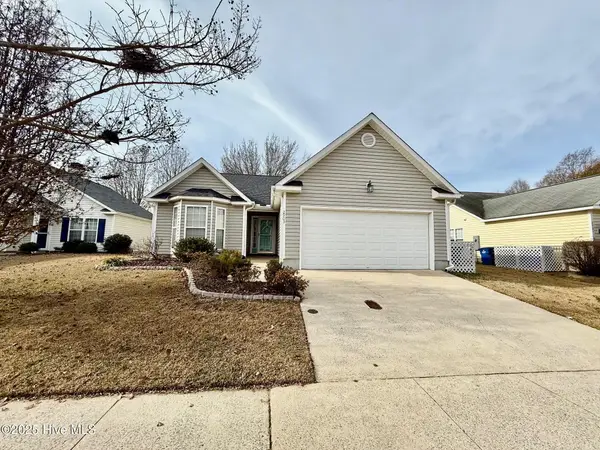 $225,000Active3 beds 2 baths1,292 sq. ft.
$225,000Active3 beds 2 baths1,292 sq. ft.2903 Satterfield Drive, Greenville, NC 27834
MLS# 100545814Listed by: LEE AND HARRELL REAL ESTATE PROFESSIONALS - New
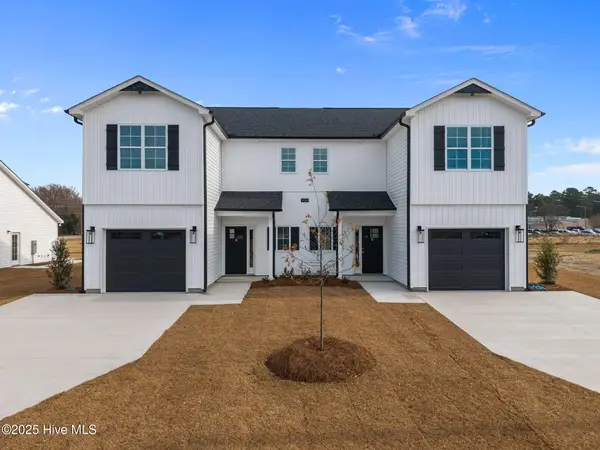 $283,200Active3 beds 3 baths1,684 sq. ft.
$283,200Active3 beds 3 baths1,684 sq. ft.109 Lady O Drive #B, Greenville, NC 27834
MLS# 100545584Listed by: KINSEY RUSSELL REAL ESTATE, LLC - New
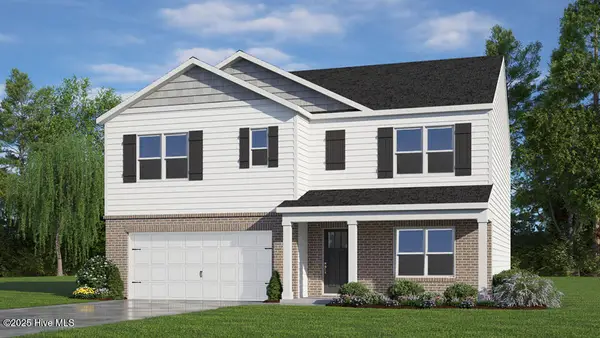 $362,990Active5 beds 3 baths2,511 sq. ft.
$362,990Active5 beds 3 baths2,511 sq. ft.1603 Stone Wood Drive, Winterville, NC 28590
MLS# 100545592Listed by: D.R. HORTON, INC. - New
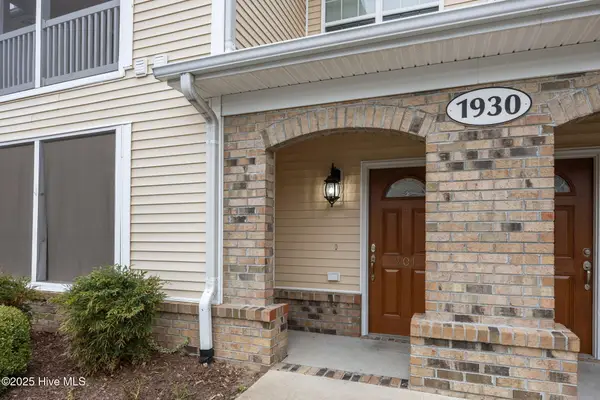 $220,000Active2 beds 2 baths1,691 sq. ft.
$220,000Active2 beds 2 baths1,691 sq. ft.1930 Tara Court #201, Greenville, NC 27858
MLS# 100545516Listed by: KELLER WILLIAMS REALTY POINTS EAST - New
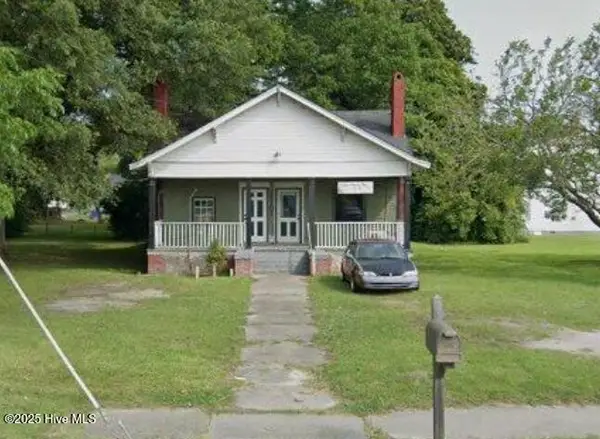 $145,000Active1 beds 2 baths1,506 sq. ft.
$145,000Active1 beds 2 baths1,506 sq. ft.1102 Dickinson Avenue, Greenville, NC 27834
MLS# 100545520Listed by: AMERICAN DREAM - REALTORS - New
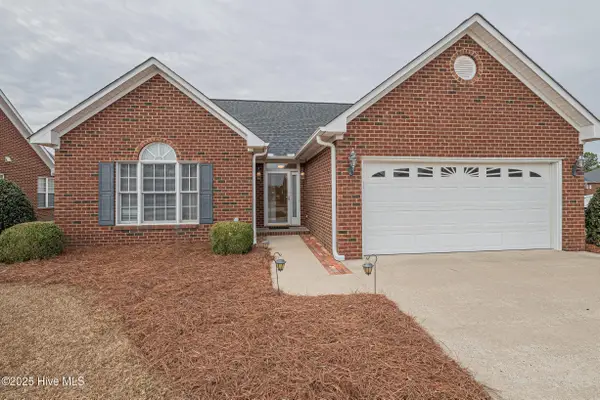 $275,000Active3 beds 2 baths1,480 sq. ft.
$275,000Active3 beds 2 baths1,480 sq. ft.4029 Brookstone Drive, Winterville, NC 28590
MLS# 100545494Listed by: ALDRIDGE & SOUTHERLAND - New
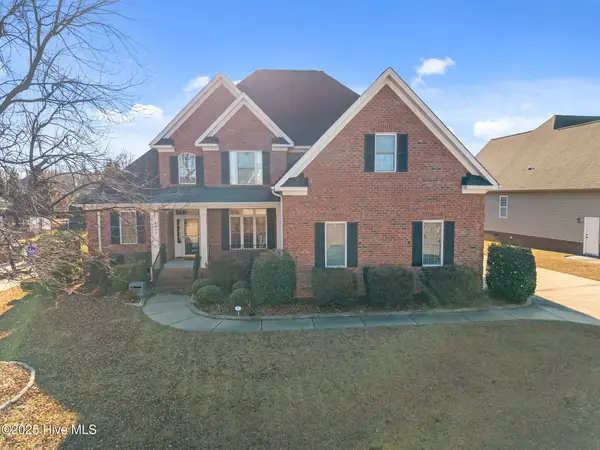 $590,000Active4 beds 4 baths3,054 sq. ft.
$590,000Active4 beds 4 baths3,054 sq. ft.4501 Lagan Circle, Winterville, NC 28590
MLS# 100545460Listed by: GRIMES REAL ESTATE GROUP - New
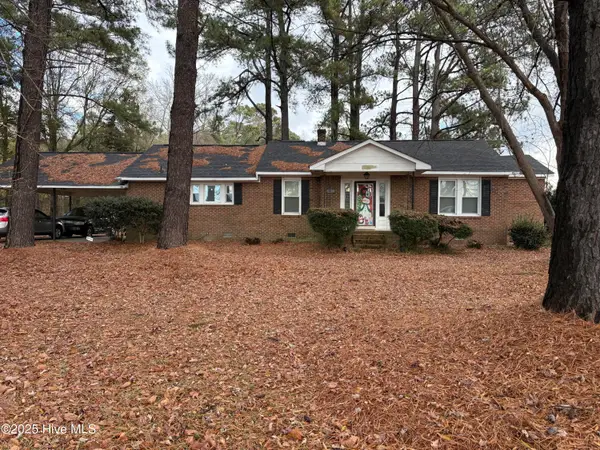 $205,000Active2 beds 2 baths1,620 sq. ft.
$205,000Active2 beds 2 baths1,620 sq. ft.3602 Nc Highway 33 W, Greenville, NC 27834
MLS# 100545413Listed by: ALLEN TATE - ENC PIRATE REALTY
