211 Churchill Drive, Greenville, NC 27858
Local realty services provided by:Better Homes and Gardens Real Estate Elliott Coastal Living

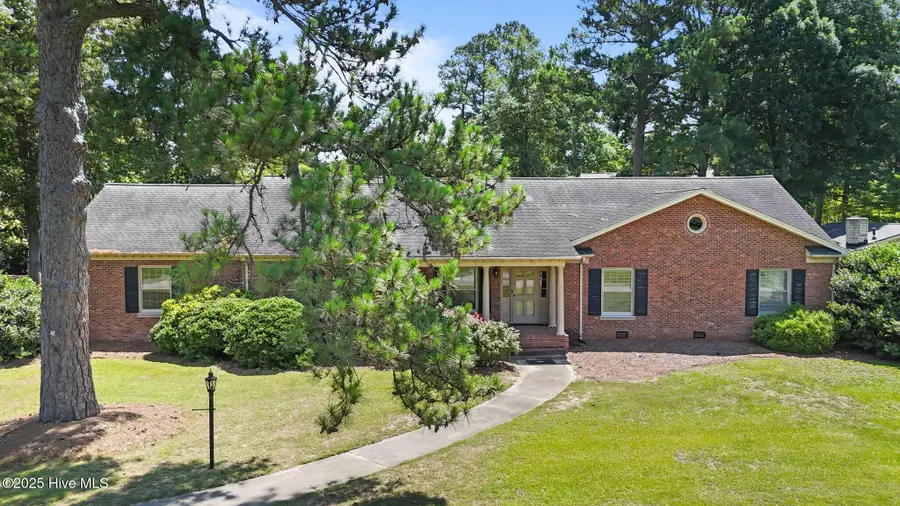
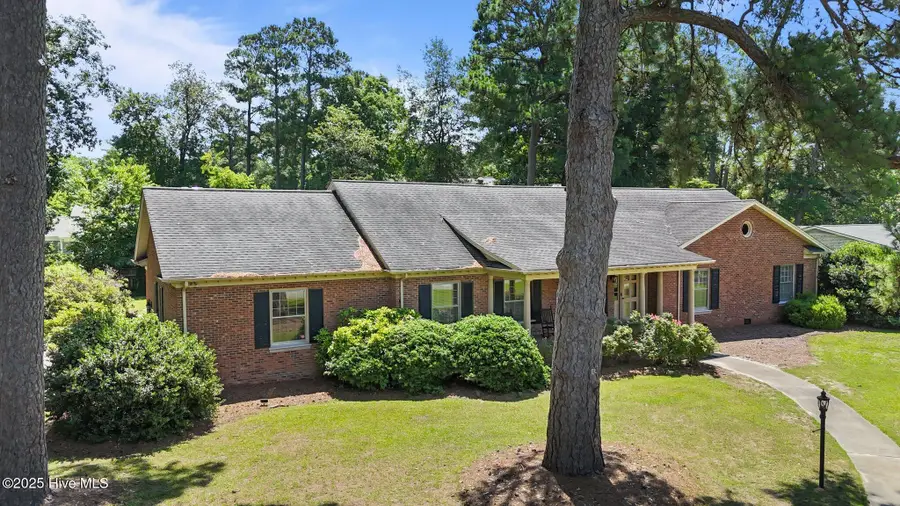
Listed by:stephanie whichard
Office:tyre realty group inc.
MLS#:100514700
Source:NC_CCAR
Price summary
- Price:$366,500
- Price per sq. ft.:$146.89
About this home
Welcome to this stately brick ranch located in the highly sought-after Brook Valley neighborhood! From the inviting rocking chair front porch—perfect for enjoying your morning coffee—to the spacious and secluded backyard patio ideal for entertaining family and friends, this home offers comfort and style inside and out.
Step inside to a welcoming foyer with elegant double glass doors that lead to both a formal living room and formal dining room. Just off the kitchen and convenient to the attached two-car garage, you'll find an updated guest half bath.
The kitchen features sleek stainless steel appliances, generous counter space for meal prep, and a cozy breakfast nook that flows seamlessly into a large family room. Anchored by a beautiful fireplace, this space is perfect for relaxing or gathering with loved ones.
Adjacent to the family room is access to a large walk-up attic, providing all the storage space you've been looking for.
On the opposite side of the home, the private primary suite includes a walk-in closet and a spacious en-suite bathroom. Two additional bedrooms and a full bathroom complete this thoughtfully designed home.
Don't miss your chance to own this exceptional property—schedule your tour today!
Contact an agent
Home facts
- Year built:1968
- Listing Id #:100514700
- Added:66 day(s) ago
- Updated:August 26, 2025 at 10:17 AM
Rooms and interior
- Bedrooms:3
- Total bathrooms:3
- Full bathrooms:2
- Half bathrooms:1
- Living area:2,495 sq. ft.
Heating and cooling
- Cooling:Central Air
- Heating:Electric, Heat Pump, Heating
Structure and exterior
- Roof:Shingle
- Year built:1968
- Building area:2,495 sq. ft.
- Lot area:0.4 Acres
Schools
- High school:J.H. Rose High School
- Middle school:C.M. Eppes Middle School
- Elementary school:Eastern Elementary
Utilities
- Water:Municipal Water Available, Water Connected
- Sewer:Sewer Connected
Finances and disclosures
- Price:$366,500
- Price per sq. ft.:$146.89
- Tax amount:$3,791 (2025)
New listings near 211 Churchill Drive
 $282,900Active3 beds 3 baths2,002 sq. ft.
$282,900Active3 beds 3 baths2,002 sq. ft.1812 Cambria Drive #A, Greenville, NC 27834
MLS# 100522682Listed by: ALDRIDGE & SOUTHERLAND- New
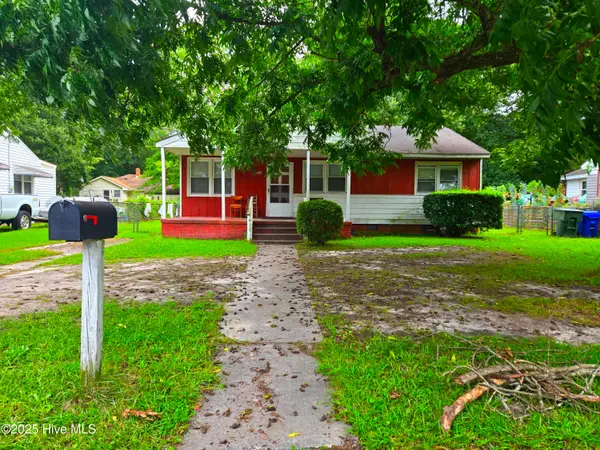 $75,000Active3 beds 1 baths975 sq. ft.
$75,000Active3 beds 1 baths975 sq. ft.410 W Village Drive, Greenville, NC 27834
MLS# 100526912Listed by: KIM BURKE SMITH REAL ESTATE - New
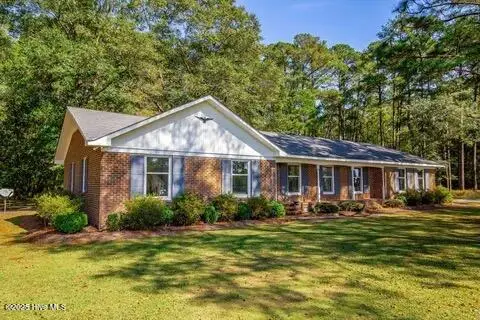 $285,000Active3 beds 2 baths2,019 sq. ft.
$285,000Active3 beds 2 baths2,019 sq. ft.7227 Nc Highway 43 S, Greenville, NC 27858
MLS# 100526918Listed by: GRIMES REAL ESTATE GROUP - New
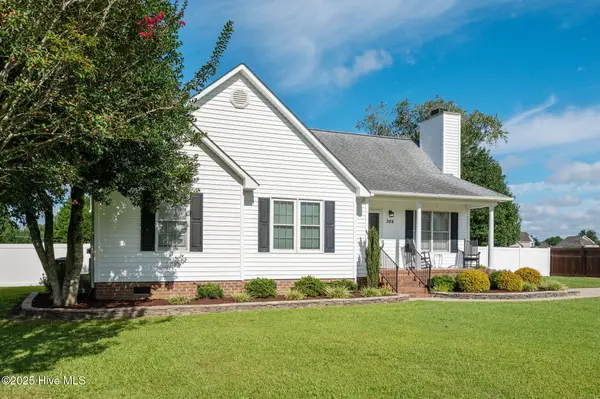 $235,000Active3 beds 2 baths1,320 sq. ft.
$235,000Active3 beds 2 baths1,320 sq. ft.364 Vineyard Circle, Greenville, NC 27858
MLS# 100526890Listed by: KELLER WILLIAMS REALTY POINTS EAST 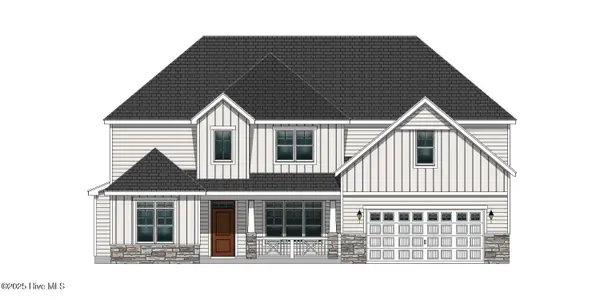 $574,415Pending5 beds 4 baths3,650 sq. ft.
$574,415Pending5 beds 4 baths3,650 sq. ft.3412 Rockbend Road, Winterville, NC 28590
MLS# 100526799Listed by: CAROLYN MCLAWHORN REALTY- New
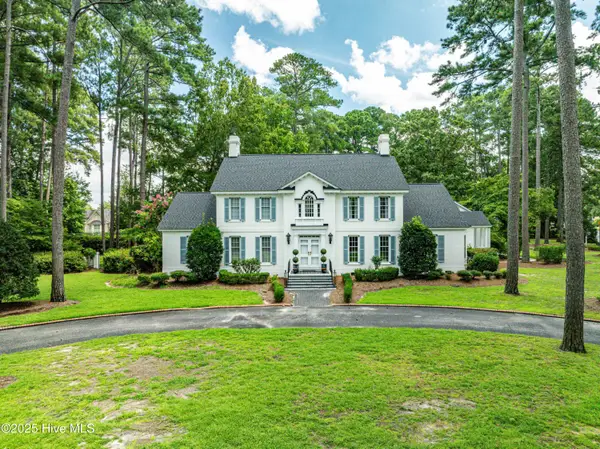 $1,495,000Active4 beds 5 baths6,225 sq. ft.
$1,495,000Active4 beds 5 baths6,225 sq. ft.611 Queen Annes Road, Greenville, NC 27858
MLS# 100526788Listed by: EXP REALTY - New
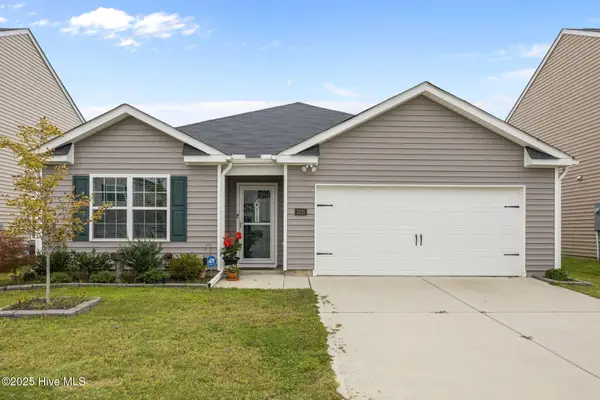 $299,500Active4 beds 2 baths1,774 sq. ft.
$299,500Active4 beds 2 baths1,774 sq. ft.3225 Carr Drive, Greenville, NC 27834
MLS# 100526765Listed by: AGENT GROUP REALTY 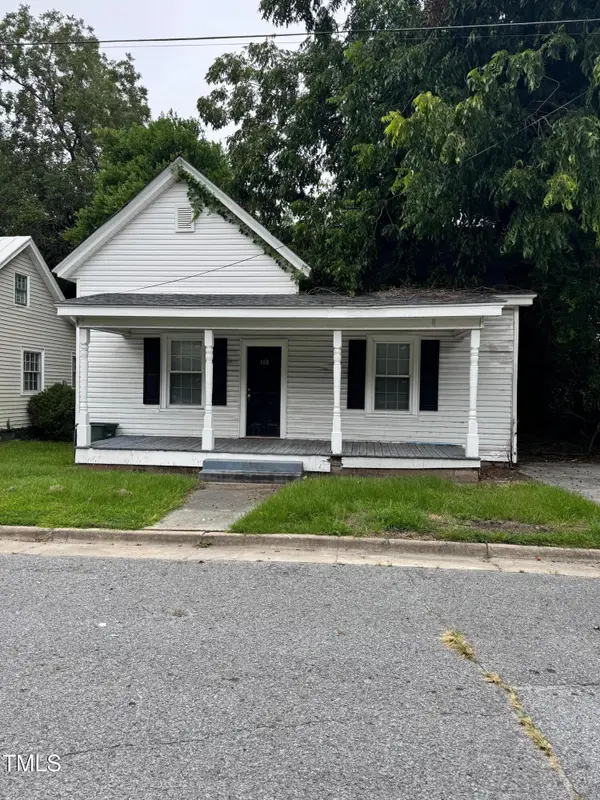 $75,000Pending3 beds 1 baths992 sq. ft.
$75,000Pending3 beds 1 baths992 sq. ft.108 W 12th Street, Greenville, NC 27834
MLS# 10117658Listed by: EXP REALTY- New
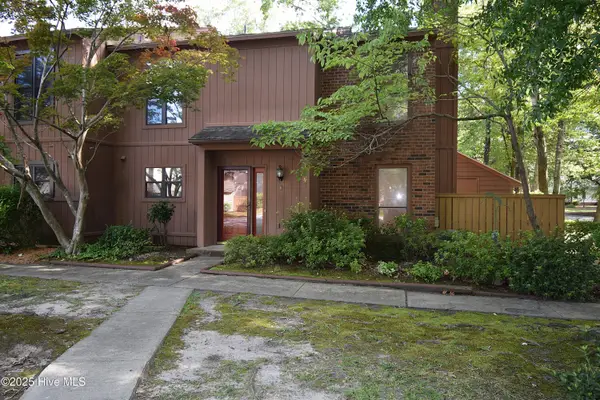 $155,000Active2 beds 3 baths1,350 sq. ft.
$155,000Active2 beds 3 baths1,350 sq. ft.1243 Ash Circle, Winterville, NC 28590
MLS# 100526705Listed by: LEGACY PREMIER REAL ESTATE, LLC - New
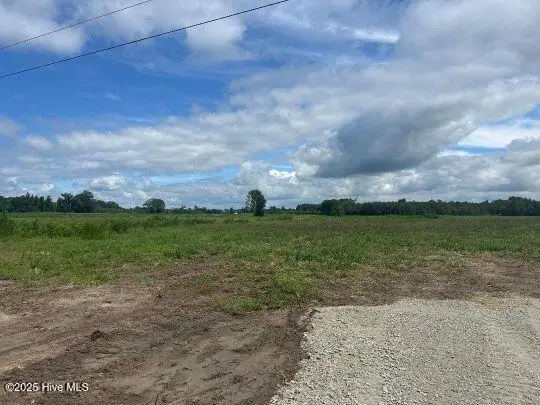 $50,000Active5.04 Acres
$50,000Active5.04 Acres1098 Gum Swamp Church Road, Greenville, NC 27834
MLS# 100526563Listed by: GRIMES REAL ESTATE GROUP
