212 Evanswood Drive, Greenville, NC 27858
Local realty services provided by:Better Homes and Gardens Real Estate Elliott Coastal Living
Listed by: sherry howell
Office: century 21 the realty group
MLS#:100514378
Source:NC_CCAR
Price summary
- Price:$389,000
- Price per sq. ft.:$123.92
About this home
**Welcome to 212 Evanswood Drive: A Versatile, Feature-Rich Home**
Explore the perfect blend of space, comfort, and functionality in this remarkable 3-bedroom, 2-bathroom residence at 212 Evanswood Drive. Designed for modern living, the thoughtfully arranged interior is bathed in natural light, creating warm and inviting living spaces.
This home boasts a flexible space that can function as a fourth bedroom, complete with built-ins ideal for a library or den. The office area includes two built-in desks and ample cabinetry, making it perfect for productivity. Additionally, a bonus room upstairs provides further versatility for your lifestyle needs.
For outdoor enthusiasts, the property features a dedicated parking space beside the carport, accommodating a camper or motorhome, complete with electrical hookup and water spigot. The fully fenced yard enhances privacy and security, perfect for families and pets alike.
Recent upgrades include a new roof (2023) and a state-of-the-art tankless hot water heater (2023). The HVAC units are also less than ten years old, ensuring efficiency and comfort throughout the seasons. To top it off, the entire first floor is adorned with modern luxury vinyl plank flooring, and second floor has brand new carpet throughout.
Don't miss the opportunity to make this versatile and feature-rich home your own.
Schedule a visit today and experience the unparalleled comfort that 212 Evanswood Drive has to offer.
Contact an agent
Home facts
- Year built:1983
- Listing ID #:100514378
- Added:182 day(s) ago
- Updated:December 18, 2025 at 08:48 AM
Rooms and interior
- Bedrooms:3
- Total bathrooms:3
- Full bathrooms:2
- Half bathrooms:1
- Living area:3,139 sq. ft.
Heating and cooling
- Cooling:Central Air, Heat Pump
- Heating:Electric, Forced Air, Gas Pack, Heat Pump, Heating, Natural Gas
Structure and exterior
- Roof:Architectural Shingle
- Year built:1983
- Building area:3,139 sq. ft.
- Lot area:0.55 Acres
Schools
- High school:D.H. Conley High School
- Middle school:Hope Middle School
- Elementary school:Wintergreen Primary School
Utilities
- Water:Water Connected
Finances and disclosures
- Price:$389,000
- Price per sq. ft.:$123.92
New listings near 212 Evanswood Drive
- New
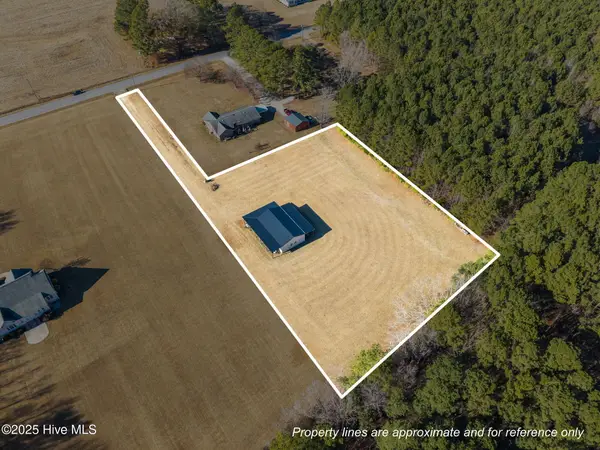 $140,000Active1.96 Acres
$140,000Active1.96 Acres0 Black Ja Blackjack-simpson Road, Greenville, NC 27858
MLS# 100545855Listed by: VIC COREY REAL ESTATE - New
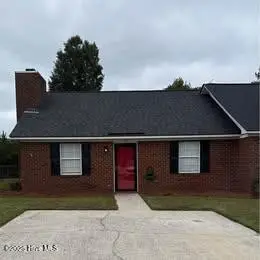 $174,500Active2 beds 2 baths987 sq. ft.
$174,500Active2 beds 2 baths987 sq. ft.1407 Angels End #A, Greenville, NC 27858
MLS# 100545845Listed by: LISTWITHFREEDOM.COM - New
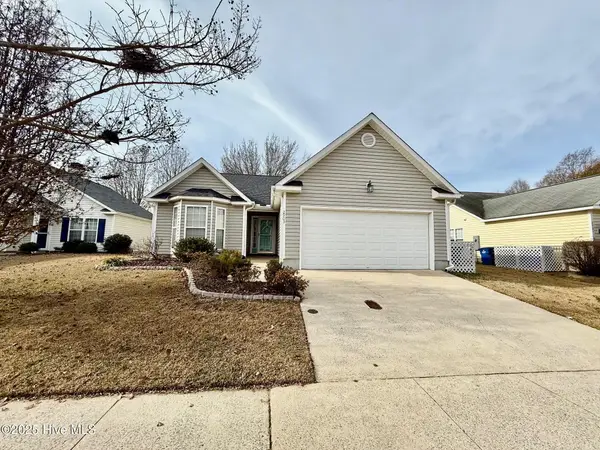 $225,000Active3 beds 2 baths1,292 sq. ft.
$225,000Active3 beds 2 baths1,292 sq. ft.2903 Satterfield Drive, Greenville, NC 27834
MLS# 100545814Listed by: LEE AND HARRELL REAL ESTATE PROFESSIONALS - New
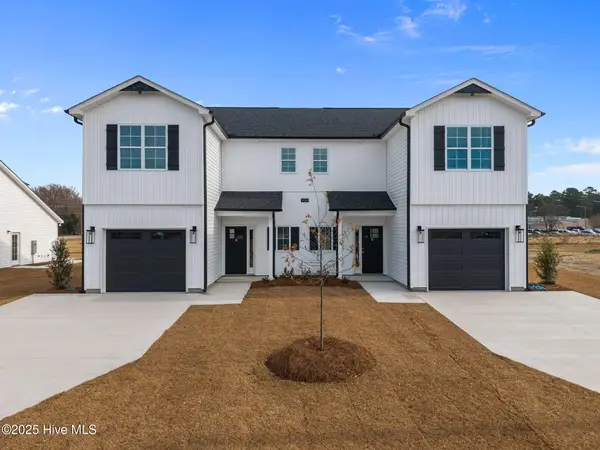 $283,200Active3 beds 3 baths1,684 sq. ft.
$283,200Active3 beds 3 baths1,684 sq. ft.109 Lady O Drive #B, Greenville, NC 27834
MLS# 100545584Listed by: KINSEY RUSSELL REAL ESTATE, LLC - New
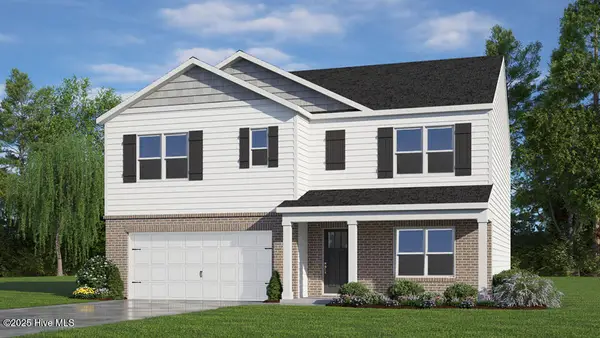 $362,990Active5 beds 3 baths2,511 sq. ft.
$362,990Active5 beds 3 baths2,511 sq. ft.1603 Stone Wood Drive, Winterville, NC 28590
MLS# 100545592Listed by: D.R. HORTON, INC. - New
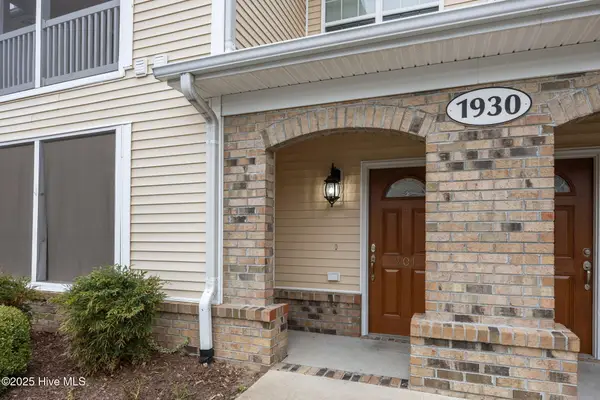 $220,000Active2 beds 2 baths1,691 sq. ft.
$220,000Active2 beds 2 baths1,691 sq. ft.1930 Tara Court #201, Greenville, NC 27858
MLS# 100545516Listed by: KELLER WILLIAMS REALTY POINTS EAST - New
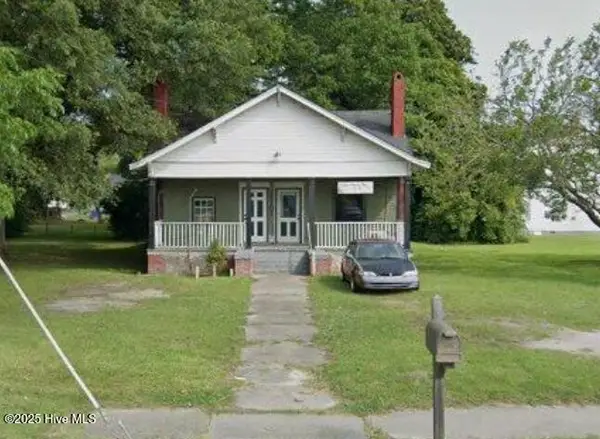 $145,000Active1 beds 2 baths1,506 sq. ft.
$145,000Active1 beds 2 baths1,506 sq. ft.1102 Dickinson Avenue, Greenville, NC 27834
MLS# 100545520Listed by: AMERICAN DREAM - REALTORS - New
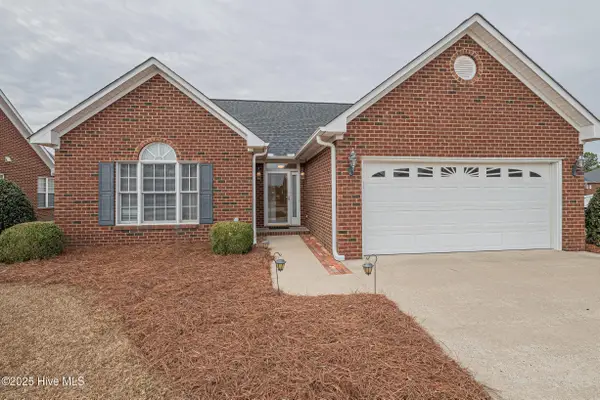 $275,000Active3 beds 2 baths1,480 sq. ft.
$275,000Active3 beds 2 baths1,480 sq. ft.4029 Brookstone Drive, Winterville, NC 28590
MLS# 100545494Listed by: ALDRIDGE & SOUTHERLAND - New
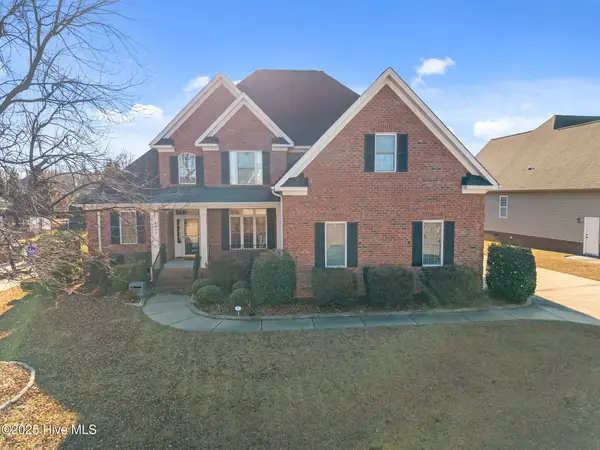 $590,000Active4 beds 4 baths3,054 sq. ft.
$590,000Active4 beds 4 baths3,054 sq. ft.4501 Lagan Circle, Winterville, NC 28590
MLS# 100545460Listed by: GRIMES REAL ESTATE GROUP - New
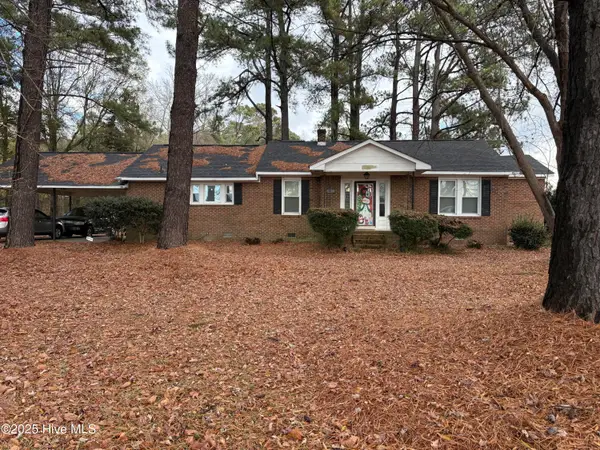 $205,000Active2 beds 2 baths1,620 sq. ft.
$205,000Active2 beds 2 baths1,620 sq. ft.3602 Nc Highway 33 W, Greenville, NC 27834
MLS# 100545413Listed by: ALLEN TATE - ENC PIRATE REALTY
