2223 Locksley Woods Drive #H, Greenville, NC 27858
Local realty services provided by:Better Homes and Gardens Real Estate Elliott Coastal Living
Listed by: kathryn glenn
Office: keller williams realty
MLS#:100539220
Source:NC_CCAR
Price summary
- Price:$205,000
- Price per sq. ft.:$125.15
About this home
Step into easy, elevated living in this beautifully designed upstairs corner condo, where sunlight, style, and space come together effortlessly. From the moment you enter, the rich hardwood floors and plantation shutters set a welcoming tone, while the open layout creates a natural flow perfect for everyday living or relaxed entertaining.
The fully equipped kitchen connects seamlessly to the living room, making cooking and conversation a breeze. Just beyond, a bright sunroom offers the perfect spot to enjoy morning coffee, unwind with a book, or let the natural light fill your home year-round. Cozy evenings are made even better with the warmth of the living room fireplace.
The primary suite is thoughtfully separated from the guest bedrooms for added privacy. Here, a spa-inspired bathroom awaits with a whirlpool tub and a large tiled shower—your own retreat after a long day.
Life at this community is designed for convenience and comfort. Your HOA dues cover internet, water, sewer, and access to the sparkling community pool, ensuring maintenance-free living with incredible value.
All of this is tucked in a highly sought-after Greenville location, just minutes from ECU, Vidant/ECU Health, shopping, dining, and everyday essentials.
Spacious, bright, and perfectly located—this condo invites you to enjoy a lifestyle of ease. Schedule your showing today!
Contact an agent
Home facts
- Year built:2002
- Listing ID #:100539220
- Added:45 day(s) ago
- Updated:December 18, 2025 at 11:29 AM
Rooms and interior
- Bedrooms:3
- Total bathrooms:2
- Full bathrooms:2
- Living area:1,638 sq. ft.
Heating and cooling
- Cooling:Central Air
- Heating:Electric, Heat Pump, Heating
Structure and exterior
- Roof:Shingle
- Year built:2002
- Building area:1,638 sq. ft.
Schools
- High school:J.H. Rose High School
- Middle school:C.M. Eppes Middle School
- Elementary school:Eastern Elementary
Utilities
- Water:Water Connected
- Sewer:Sewer Connected
Finances and disclosures
- Price:$205,000
- Price per sq. ft.:$125.15
New listings near 2223 Locksley Woods Drive #H
- New
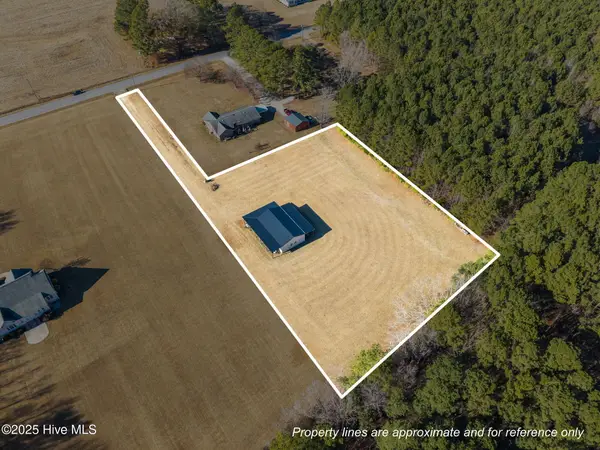 $140,000Active1.96 Acres
$140,000Active1.96 Acres0 Black Ja Blackjack-simpson Road, Greenville, NC 27858
MLS# 100545855Listed by: VIC COREY REAL ESTATE - New
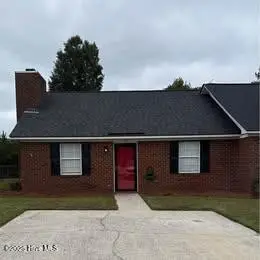 $174,500Active2 beds 2 baths987 sq. ft.
$174,500Active2 beds 2 baths987 sq. ft.1407 Angels End #A, Greenville, NC 27858
MLS# 100545845Listed by: LISTWITHFREEDOM.COM - New
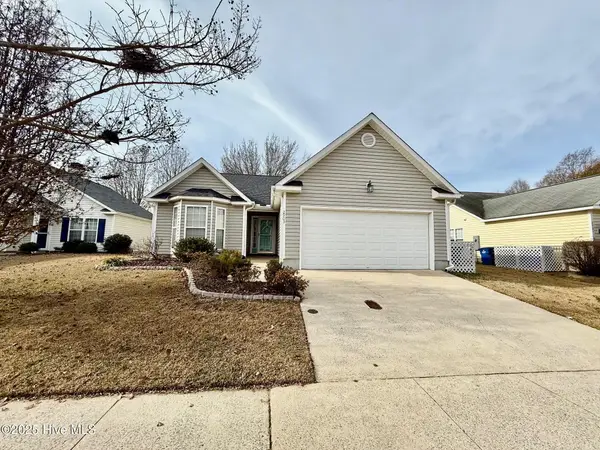 $225,000Active3 beds 2 baths1,292 sq. ft.
$225,000Active3 beds 2 baths1,292 sq. ft.2903 Satterfield Drive, Greenville, NC 27834
MLS# 100545814Listed by: LEE AND HARRELL REAL ESTATE PROFESSIONALS - New
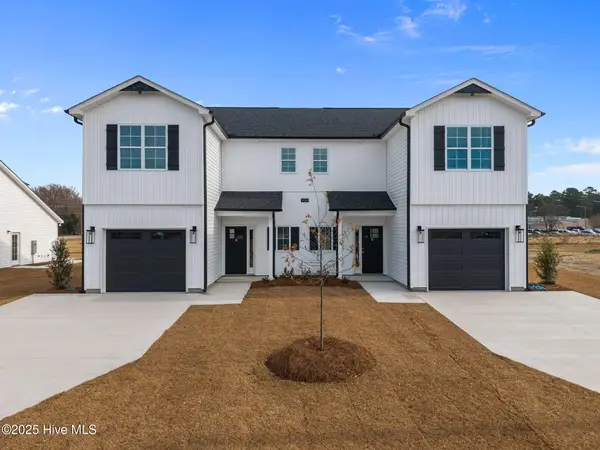 $283,200Active3 beds 3 baths1,684 sq. ft.
$283,200Active3 beds 3 baths1,684 sq. ft.109 Lady O Drive #B, Greenville, NC 27834
MLS# 100545584Listed by: KINSEY RUSSELL REAL ESTATE, LLC - New
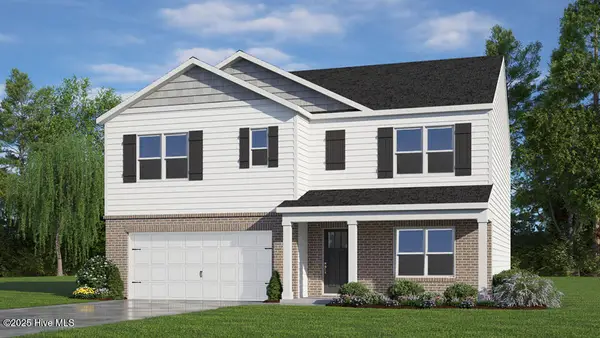 $362,990Active5 beds 3 baths2,511 sq. ft.
$362,990Active5 beds 3 baths2,511 sq. ft.1603 Stone Wood Drive, Winterville, NC 28590
MLS# 100545592Listed by: D.R. HORTON, INC. - New
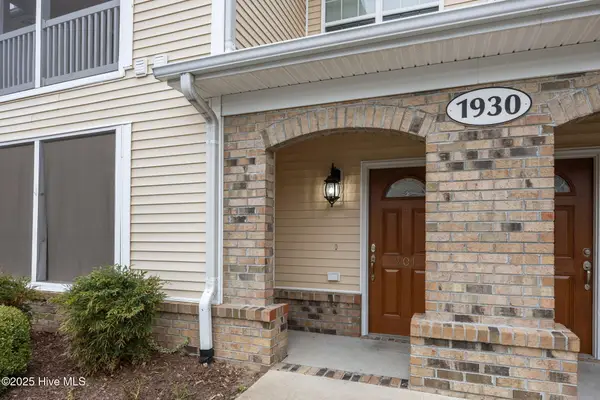 $220,000Active2 beds 2 baths1,691 sq. ft.
$220,000Active2 beds 2 baths1,691 sq. ft.1930 Tara Court #201, Greenville, NC 27858
MLS# 100545516Listed by: KELLER WILLIAMS REALTY POINTS EAST - New
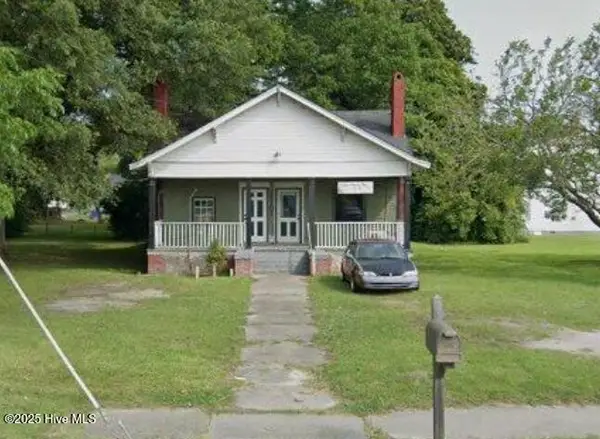 $145,000Active1 beds 2 baths1,506 sq. ft.
$145,000Active1 beds 2 baths1,506 sq. ft.1102 Dickinson Avenue, Greenville, NC 27834
MLS# 100545520Listed by: AMERICAN DREAM - REALTORS - New
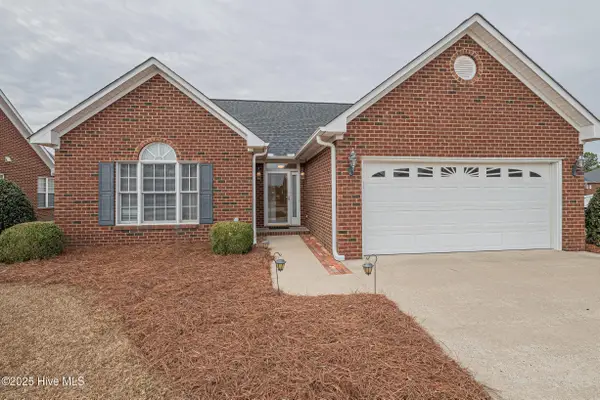 $275,000Active3 beds 2 baths1,480 sq. ft.
$275,000Active3 beds 2 baths1,480 sq. ft.4029 Brookstone Drive, Winterville, NC 28590
MLS# 100545494Listed by: ALDRIDGE & SOUTHERLAND - New
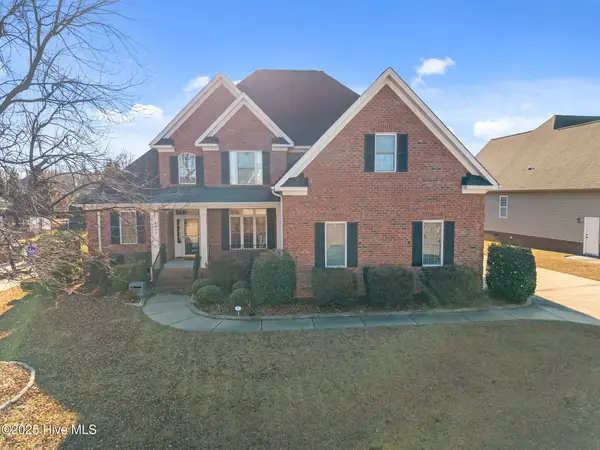 $590,000Active4 beds 4 baths3,054 sq. ft.
$590,000Active4 beds 4 baths3,054 sq. ft.4501 Lagan Circle, Winterville, NC 28590
MLS# 100545460Listed by: GRIMES REAL ESTATE GROUP - New
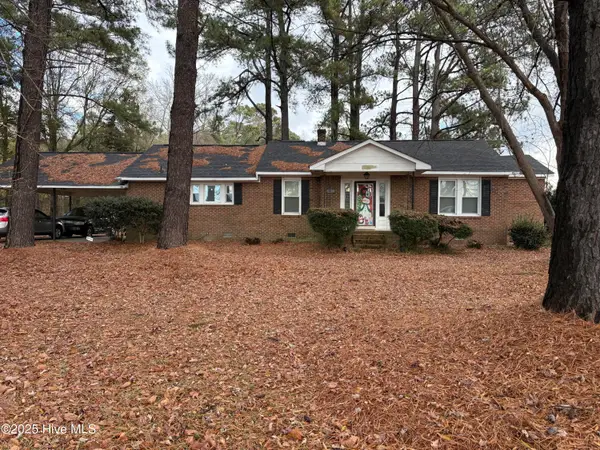 $205,000Active2 beds 2 baths1,620 sq. ft.
$205,000Active2 beds 2 baths1,620 sq. ft.3602 Nc Highway 33 W, Greenville, NC 27834
MLS# 100545413Listed by: ALLEN TATE - ENC PIRATE REALTY
