223 Churchill Drive, Greenville, NC 27858
Local realty services provided by:Better Homes and Gardens Real Estate Lifestyle Property Partners
223 Churchill Drive,Greenville, NC 27858
$375,000
- 4 Beds
- 3 Baths
- 2,812 sq. ft.
- Single family
- Active
Listed by: brad pino
Office: brick + willow llc.
MLS#:100542297
Source:NC_CCAR
Price summary
- Price:$375,000
- Price per sq. ft.:$133.36
Contact an agent
Home facts
- Year built:1967
- Listing ID #:100542297
- Added:100 day(s) ago
- Updated:March 01, 2026 at 03:51 AM
Rooms and interior
- Bedrooms:4
- Total bathrooms:3
- Full bathrooms:2
- Half bathrooms:1
- Rooms Total:9
- Flooring:Tile, Wood
- Bathrooms Description:Walk-in Shower
- Kitchen Description:Dishwasher, Pantry
- Living area:2,812 sq. ft.
Heating and cooling
- Cooling:Central Air
- Heating:Electric, Gas Pack, Heat Pump, Heating, Natural Gas
Structure and exterior
- Roof:Architectural Shingle
- Year built:1967
- Building area:2,812 sq. ft.
- Lot area:0.35 Acres
- Lot Features:On Golf Course, Wooded
- Construction Materials:Brick Veneer, Vinyl Siding
- Exterior Features:Patio, Thermal Doors
- Foundation Description:Crawl Space
- Levels:2 Story
Schools
- High school:J.H. Rose High School
- Middle school:C.M. Eppes Middle School
- Elementary school:Eastern Elementary
Finances and disclosures
- Price:$375,000
- Price per sq. ft.:$133.36
Features and amenities
- Appliances:Dishwasher
- Laundry features:Laundry Room
- Amenities:Blinds/Shades, Bookcases, Ceiling Fan(s), Management
New listings near 223 Churchill Drive
- New
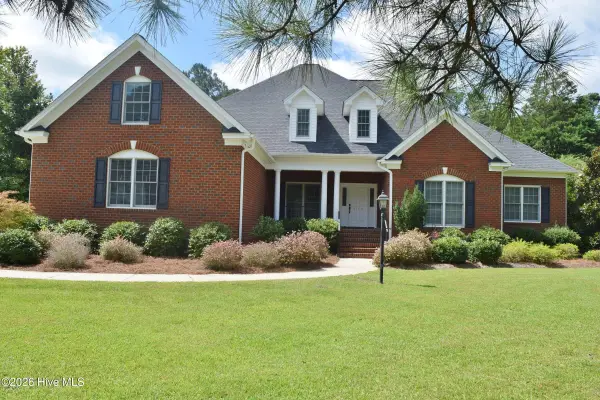 $725,000Active5 beds 4 baths3,928 sq. ft.
$725,000Active5 beds 4 baths3,928 sq. ft.4100 Cornwall Court, Greenville, NC 27834
MLS# 100557320Listed by: THE SLOCUM GROUP - New
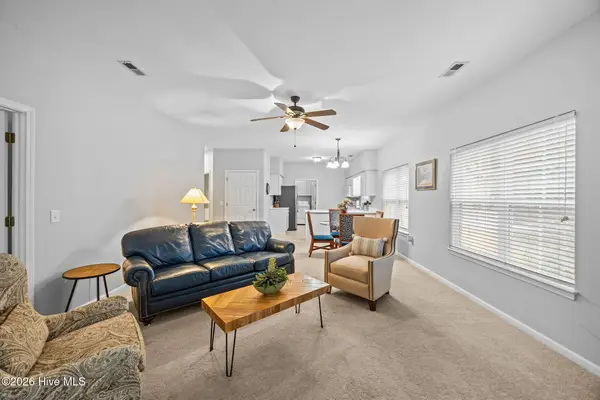 $182,000Active2 beds 2 baths1,202 sq. ft.
$182,000Active2 beds 2 baths1,202 sq. ft.2207 Locksley Woods Drive #A, Greenville, NC 27858
MLS# 100557295Listed by: ALLEN TATE - ENC PIRATE REALTY - New
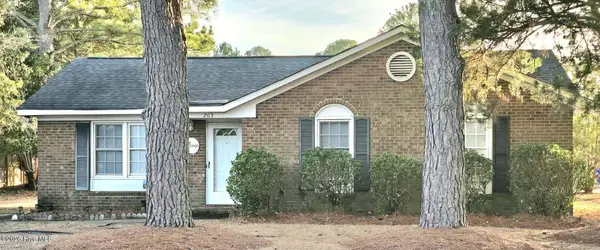 $199,000Active3 beds 2 baths1,125 sq. ft.
$199,000Active3 beds 2 baths1,125 sq. ft.203 Oldwell Drive, Greenville, NC 27834
MLS# 100557160Listed by: HEARTLAND REALTY - New
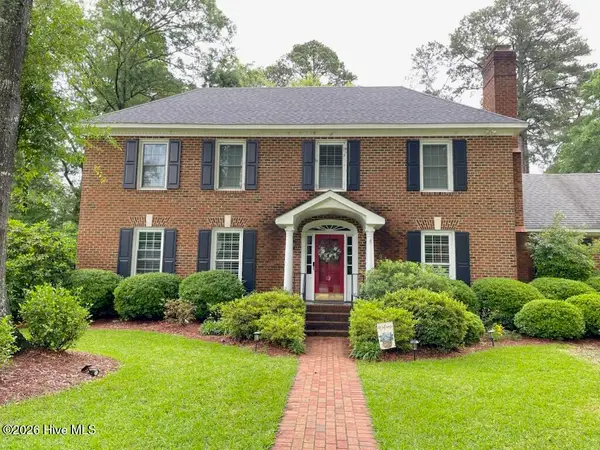 $487,200Active4 beds 4 baths3,360 sq. ft.
$487,200Active4 beds 4 baths3,360 sq. ft.103 Kenilworth Road, Greenville, NC 27858
MLS# 100557026Listed by: CENTURY 21 THE REALTY GROUP - New
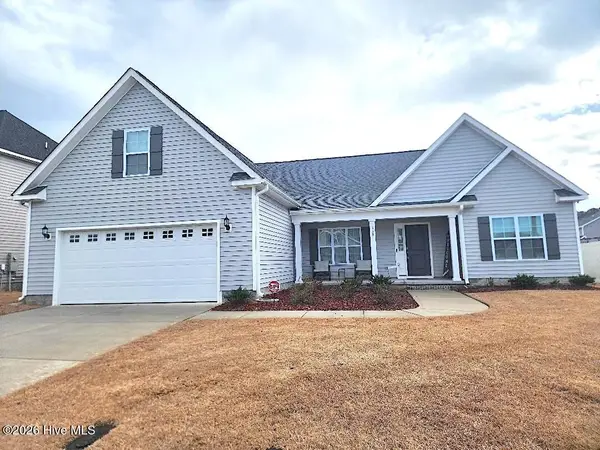 $355,900Active3 beds 2 baths2,148 sq. ft.
$355,900Active3 beds 2 baths2,148 sq. ft.353 Oleander Drive, Greenville, NC 27858
MLS# 100557040Listed by: UNITED REAL ESTATE EAST CAROLINA - New
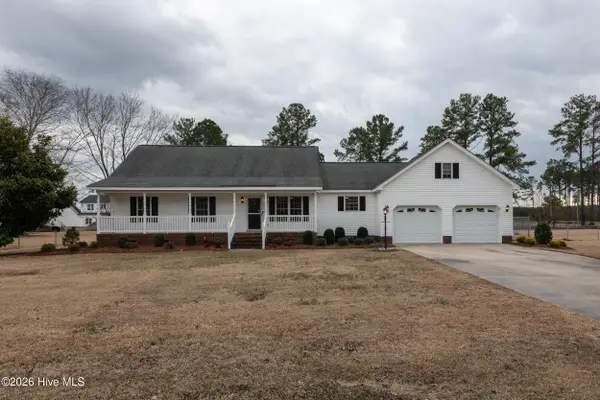 $245,000Active3 beds 2 baths1,303 sq. ft.
$245,000Active3 beds 2 baths1,303 sq. ft.1137 Teakwood Drive, Greenville, NC 27834
MLS# 100557045Listed by: LEE AND HARRELL REAL ESTATE PROFESSIONALS - New
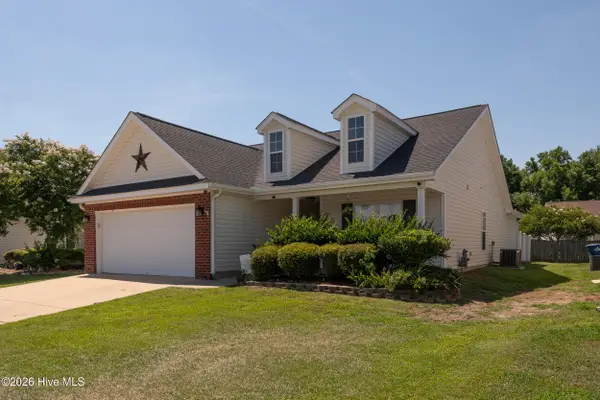 $299,000Active3 beds 2 baths1,360 sq. ft.
$299,000Active3 beds 2 baths1,360 sq. ft.3704 Lena Lane, Greenville, NC 27834
MLS# 100557052Listed by: CLARK BRANCH - REALTORS - New
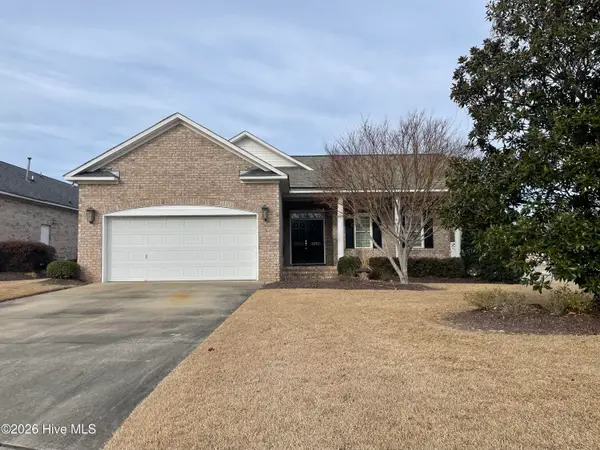 $439,900Active-- beds 3 baths2,450 sq. ft.
$439,900Active-- beds 3 baths2,450 sq. ft.4300 Peninsula Point, Greenville, NC 27834
MLS# 100557056Listed by: BRITT REALTY INC. - New
 $179,900Active3 beds 3 baths1,347 sq. ft.
$179,900Active3 beds 3 baths1,347 sq. ft.2508 Bluff View Court #B, Greenville, NC 27834
MLS# 100556826Listed by: BERKSHIRE HATHAWAY HOMESERVICES PRIME PROPERTIES - New
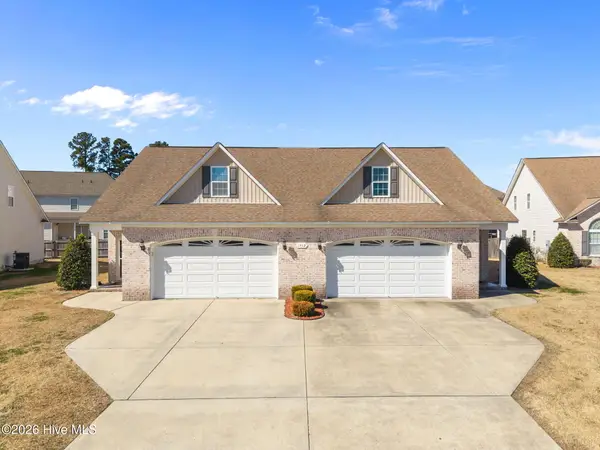 $270,000Active3 beds 3 baths2,051 sq. ft.
$270,000Active3 beds 3 baths2,051 sq. ft.1912 Leighton Drive #A, Greenville, NC 27834
MLS# 100557002Listed by: KELLER WILLIAMS REALTY POINTS EAST

