226 Country Club Drive, Greenville, NC 27834
Local realty services provided by:Better Homes and Gardens Real Estate Lifestyle Property Partners
226 Country Club Drive,Greenville, NC 27834
$699,900
- 4 Beds
- 6 Baths
- 5,660 sq. ft.
- Single family
- Active
Listed by: lonnie abbott tunstall
Office: landmark sotheby's international realty
MLS#:100522204
Source:NC_CCAR
Price summary
- Price:$699,900
- Price per sq. ft.:$159.79
About this home
Welcome to this beautiful 4,380 sqft home, perfectly positioned on the golf course with tranquil pond views in the highly desirable Greenville Country Club neighborhood. Originally built in 1963, this elegant residence seamlessly blends classic architectural charm with thoughtful modern updates; designed for comfort, functionality, and entertaining.
Step inside to discover fresh interior paint, newly updated upstairs master bath and newly installed luxury vinyl plank flooring upstairs, setting a bright and inviting tone throughout. The heart of the home is the stylish large kitchen, featuring granite countertops, stainless steel appliances, and ample cabinetry, ideal for both everyday meals and gatherings with friends.
The main floor includes formal living and dining rooms as well as a private suite that can serve as the primary bedroom, offering flexibility for main-level living. Upstairs, you'll find three additional bedrooms, three full bathrooms, a versatile bonus room that could serve as an office, playroom, or fifth bedroom.
For added convenience, the home includes both upstairs and downstairs laundry rooms with washers and dryers that will remain with the property, making laundry day easier, no matter your floor.
Step outside to enjoy the expansive two-level brick patio, overlooking the golf course and peaceful pond. You'll love this perfect space, great for entertaining, relaxing, or simply taking in the view.
That's not all, the property also includes a spacious 1,200+ sq ft guest house, featuring two bedrooms, two full bathrooms, a kitchen, and a comfortable living area. Ideal for extended family or friends.
With over 5,500 combined square feet, stunning views, and a prime location in one of Greenville's most sought-after neighborhoods, this exceptional property is a rare opportunity.
Schedule your private showing today—this home is a must-see!
Contact an agent
Home facts
- Year built:1963
- Listing ID #:100522204
- Added:176 day(s) ago
- Updated:January 23, 2026 at 11:18 AM
Rooms and interior
- Bedrooms:4
- Total bathrooms:6
- Full bathrooms:5
- Half bathrooms:1
- Living area:5,660 sq. ft.
Heating and cooling
- Cooling:Central Air, Heat Pump
- Heating:Electric, Heat Pump, Heating, Natural Gas, Radiant
Structure and exterior
- Roof:Shingle
- Year built:1963
- Building area:5,660 sq. ft.
- Lot area:0.76 Acres
Schools
- High school:South Central High School
- Middle school:E.B. Aycock Middle School
- Elementary school:Lake Forest Elementary School
Utilities
- Water:Water Connected
- Sewer:Sewer Connected
Finances and disclosures
- Price:$699,900
- Price per sq. ft.:$159.79
New listings near 226 Country Club Drive
- New
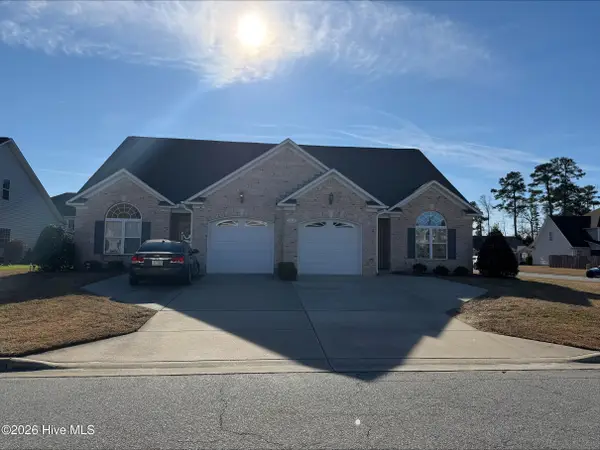 $255,000Active3 beds 3 baths1,612 sq. ft.
$255,000Active3 beds 3 baths1,612 sq. ft.2353 Dovedale Drive #B, Greenville, NC 27834
MLS# 100550726Listed by: TYRE REALTY GROUP INC. - New
 $430,000Active10 beds 6 baths4,544 sq. ft.
$430,000Active10 beds 6 baths4,544 sq. ft.519 Mckinley Avenue, Greenville, NC 27834
MLS# 100550732Listed by: FLAGSHIP REALTY GROUP, LLC - New
 $184,000Active3 beds 2 baths1,200 sq. ft.
$184,000Active3 beds 2 baths1,200 sq. ft.201 Wyndham Circle #B, Greenville, NC 27858
MLS# 100550764Listed by: EAST COAST PROPERTIES - New
 $225,900Active4 beds 2 baths1,602 sq. ft.
$225,900Active4 beds 2 baths1,602 sq. ft.2801 Jefferson Drive #A & B, Greenville, NC 27858
MLS# 100550769Listed by: RAMSEY SMITH GROUP - New
 $415,000Active4 beds 3 baths2,682 sq. ft.
$415,000Active4 beds 3 baths2,682 sq. ft.901 Megan Drive, Greenville, NC 27834
MLS# 100550592Listed by: HARRIS REAL ESTATE GROUP, INC - New
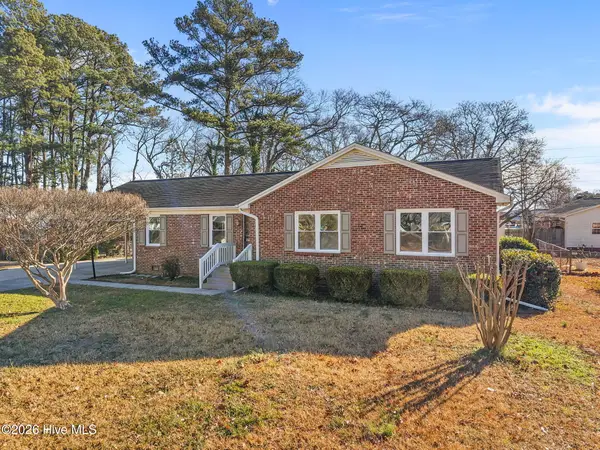 $254,800Active3 beds 2 baths1,489 sq. ft.
$254,800Active3 beds 2 baths1,489 sq. ft.109 John Avenue, Greenville, NC 27858
MLS# 100550597Listed by: HUMPHREY AND HYATT REALTY GROUP - New
 $270,000Active3 beds 3 baths1,691 sq. ft.
$270,000Active3 beds 3 baths1,691 sq. ft.636 Abigail Taylor Drive #B, Greenville, NC 27834
MLS# 100550622Listed by: BERKSHIRE HATHAWAY HOMESERVICES PRIME PROPERTIES - New
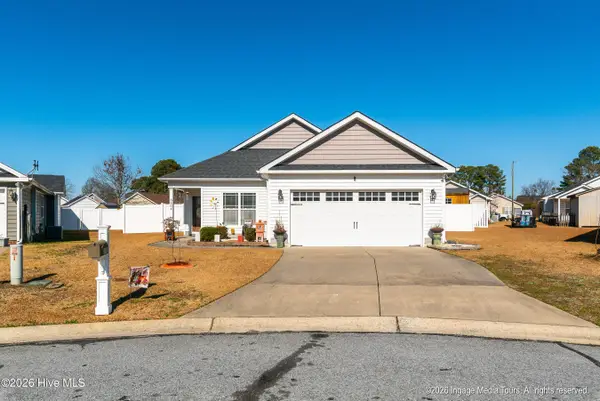 $285,000Active3 beds 2 baths1,500 sq. ft.
$285,000Active3 beds 2 baths1,500 sq. ft.3404 Saybrook Court, Winterville, NC 28590
MLS# 100550631Listed by: KELLER WILLIAMS REALTY POINTS EAST - New
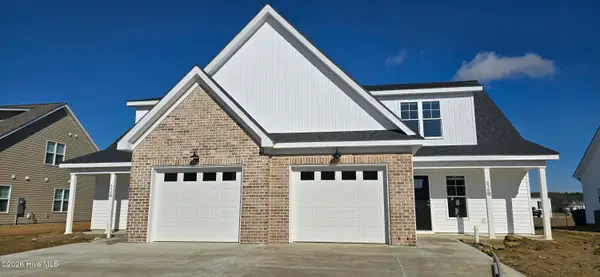 $270,000Active3 beds 3 baths1,691 sq. ft.
$270,000Active3 beds 3 baths1,691 sq. ft.636 Abigail Taylor Drive #A, Greenville, NC 27834
MLS# 100550639Listed by: BERKSHIRE HATHAWAY HOMESERVICES PRIME PROPERTIES - New
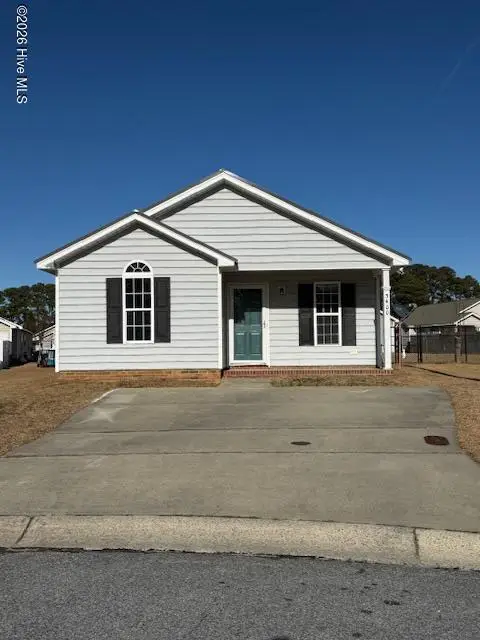 $238,000Active3 beds 2 baths1,100 sq. ft.
$238,000Active3 beds 2 baths1,100 sq. ft.3400 Saybrook Court, Winterville, NC 28590
MLS# 100550531Listed by: WILLIAMS AND ASSOCIATES REALTORS
