- BHGRE®
- North Carolina
- Greenville
- 2302 Williams Farm Road
2302 Williams Farm Road, Greenville, NC 27858
Local realty services provided by:Better Homes and Gardens Real Estate Elliott Coastal Living
Listed by: dalen woolard
Office: keller williams realty points east
MLS#:100528972
Source:NC_CCAR
Price summary
- Price:$600,000
- Price per sq. ft.:$221.48
About this home
Welcome to your next chapter in this beautifully crafted, new construction, 4-bedroom, 3.5 bathroom home tucked away on a quiet cul-de-sac in the desirable Chicod school district. Designed with thoughtful detail and solid construction, this house is ready to become your forever home in the Williams Farm subdivision.
A raised 30-inch slab ensures lasting durability, a tankless water heater adds efficient comfort, and inside, premium finishes like luxury vinyl plank flooring, plush carpet, and all-wood shelving elevate each space. The kitchen is a true highlight, featuring solid wood cabinets with soft-close hinges, quartz countertops, toe-kick and under-cabinet lighting, and a walk-in pantry fit for even the most ambitious grocery list.
The spacious primary bedroom offers a serene escape with a walk-in tile shower and a generously sized closet conveniently accessible from both the bedroom and laundry room. Three additional bedrooms are located across the main floor, providing privacy and plenty of space for family, guests, or even an office. Upstairs, a versatile bonus room with a full bathroom provides even more space for guests, media room, play room... you name it!
Unwind on the large front or back porch while enjoying the tranquility of the large lot in a peaceful setting. You deserve to experience the peace of mind new homes provide along with the blend of function and modern style in a location that truly fits your lifestyle. Your home search ends here. Estimated completion date of spring 2026.
*Ask about the lender credit, up to $2,500, with preferred lender!*
*Exterior picture is an artist rendition. Interior pictures are examples of the builders work.*
Contact an agent
Home facts
- Year built:2025
- Listing ID #:100528972
- Added:160 day(s) ago
- Updated:February 11, 2026 at 11:22 AM
Rooms and interior
- Bedrooms:4
- Total bathrooms:4
- Full bathrooms:3
- Half bathrooms:1
- Living area:2,709 sq. ft.
Heating and cooling
- Cooling:Central Air
- Heating:Electric, Gas Pack, Heat Pump, Heating, Natural Gas
Structure and exterior
- Roof:Architectural Shingle
- Year built:2025
- Building area:2,709 sq. ft.
- Lot area:1.14 Acres
Schools
- High school:D.H. Conley High School
- Middle school:Chicod Elementary
- Elementary school:Chicod Elementary
Finances and disclosures
- Price:$600,000
- Price per sq. ft.:$221.48
New listings near 2302 Williams Farm Road
- New
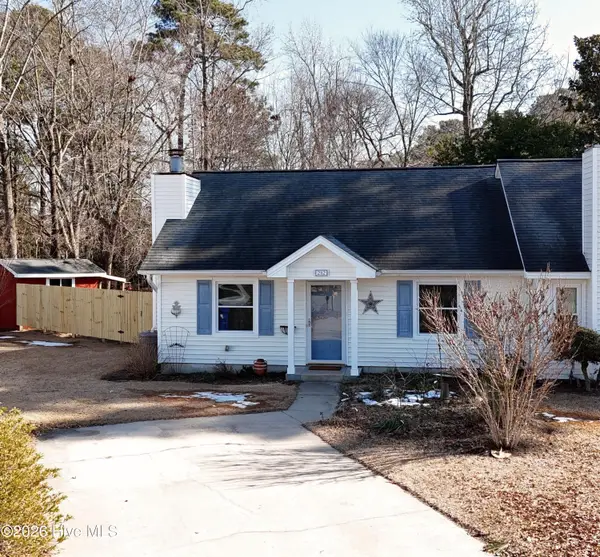 $189,900Active2 beds 2 baths1,140 sq. ft.
$189,900Active2 beds 2 baths1,140 sq. ft.2112 Tiffany Drive, Greenville, NC 27858
MLS# 100553895Listed by: UNITED REAL ESTATE EAST CAROLINA - New
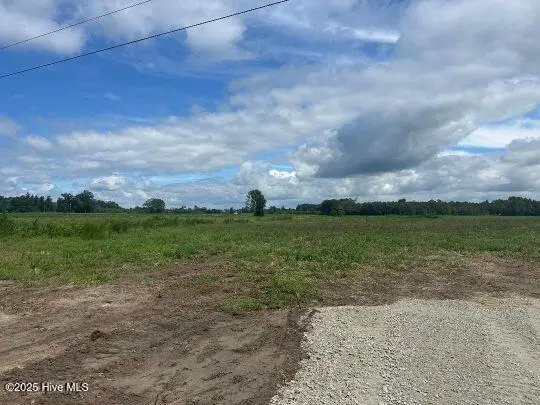 $35,000Active4.56 Acres
$35,000Active4.56 Acres1076 Gum Swamp Church Road, Greenville, NC 27834
MLS# 100553905Listed by: GRIMES REAL ESTATE GROUP - New
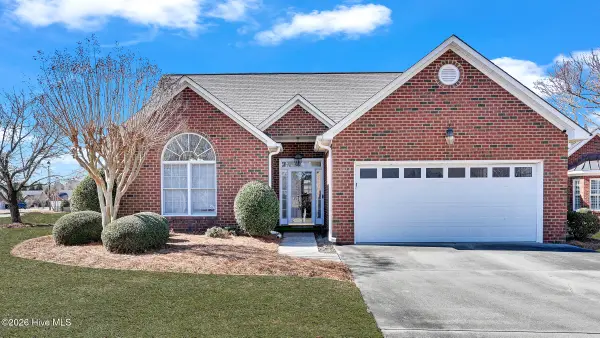 $300,000Active3 beds 2 baths1,489 sq. ft.
$300,000Active3 beds 2 baths1,489 sq. ft.3901 Brookstone Drive, Winterville, NC 28590
MLS# 100553801Listed by: THE OVERTON GROUP - New
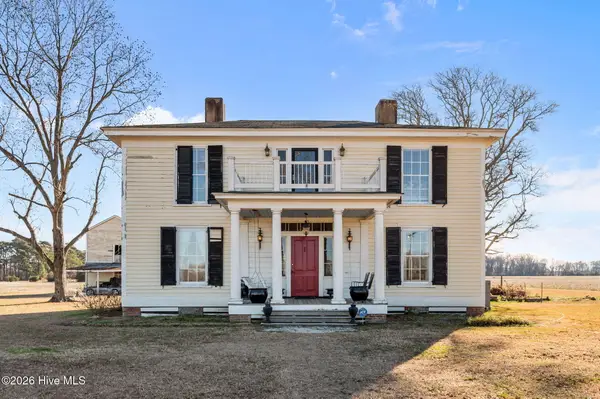 $388,000Active4 beds 3 baths3,483 sq. ft.
$388,000Active4 beds 3 baths3,483 sq. ft.1287 Nc-121, Greenville, NC 27834
MLS# 100553791Listed by: KELLER WILLIAMS REALTY POINTS EAST - New
 $135,000Active3 beds 1 baths1,150 sq. ft.
$135,000Active3 beds 1 baths1,150 sq. ft.503 Pittman Drive, Greenville, NC 27834
MLS# 100553622Listed by: CENTURY 21 THE REALTY GROUP - New
 $225,000Active3 beds 2 baths1,656 sq. ft.
$225,000Active3 beds 2 baths1,656 sq. ft.313 Kirkland Drive, Greenville, NC 27858
MLS# 100553508Listed by: COLDWELL BANKER SEA COAST ADVANTAGE - WASHINGTON - New
 $205,000Active3 beds 2 baths1,594 sq. ft.
$205,000Active3 beds 2 baths1,594 sq. ft.2404 King Richard Court #E, Greenville, NC 27858
MLS# 100553484Listed by: KELLER WILLIAMS REALTY POINTS EAST - New
 $500,000Active5 beds 4 baths3,000 sq. ft.
$500,000Active5 beds 4 baths3,000 sq. ft.1202 Drexel Lane, Greenville, NC 27858
MLS# 100553414Listed by: LEE AND HARRELL REAL ESTATE PROFESSIONALS - New
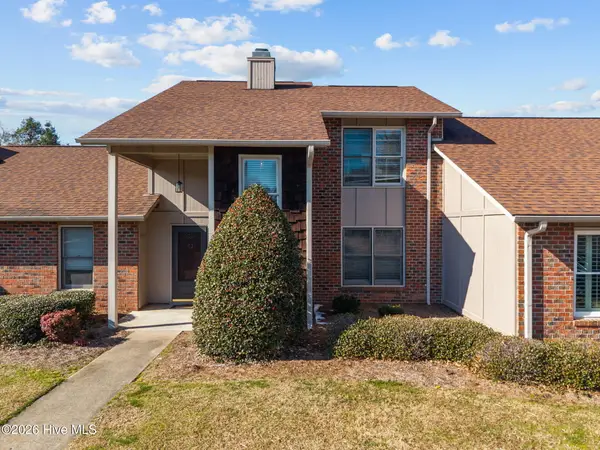 $215,000Active3 beds 3 baths1,330 sq. ft.
$215,000Active3 beds 3 baths1,330 sq. ft.1918 Quail Ridge Road #U, Greenville, NC 27858
MLS# 100553403Listed by: ALLEN TATE - ENC PIRATE REALTY - New
 $260,000Active3 beds 2 baths1,222 sq. ft.
$260,000Active3 beds 2 baths1,222 sq. ft.1398 Westpointe Drive, Greenville, NC 27834
MLS# 100553366Listed by: BART UPCHURCH PROPERTIES, LLC

