2501 Bluff View Court #A, Greenville, NC 27834
Local realty services provided by:Better Homes and Gardens Real Estate Elliott Coastal Living
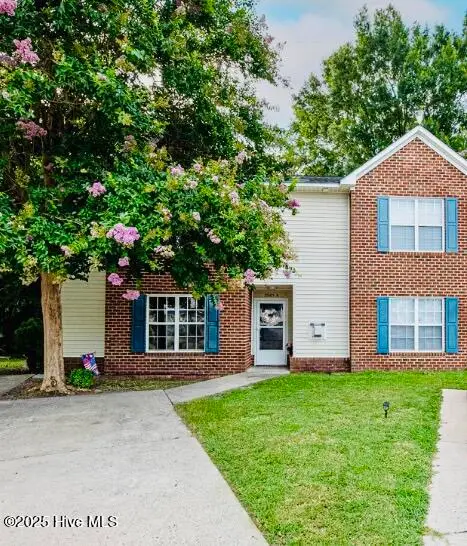
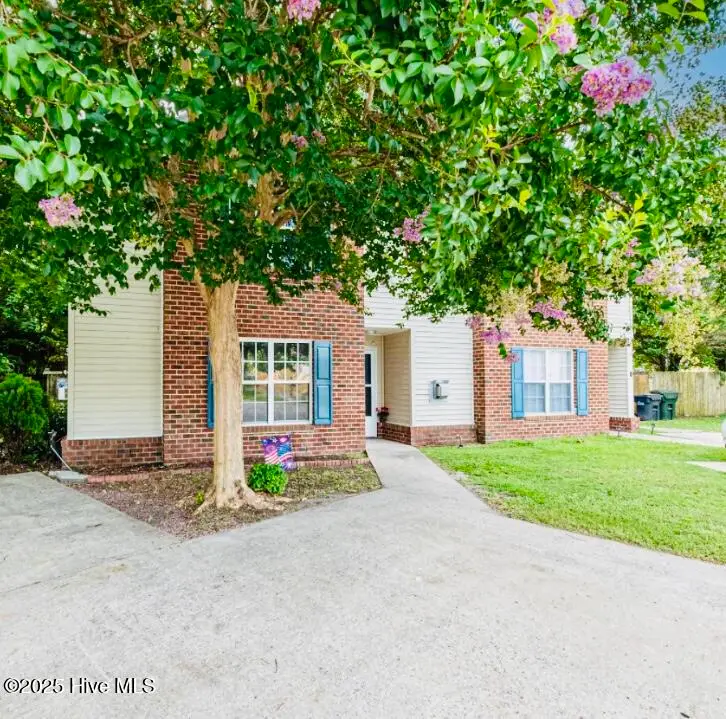
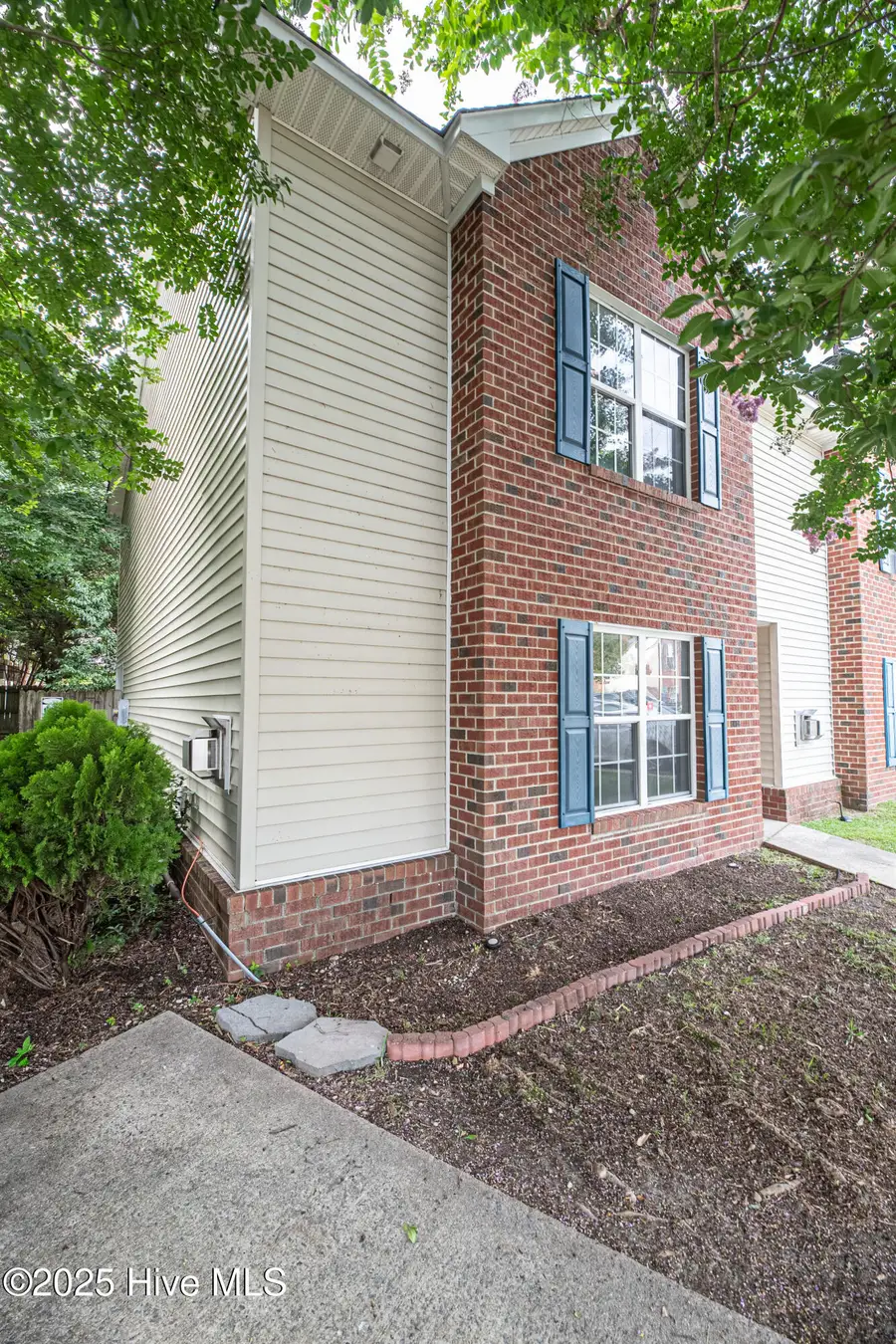
Listed by:doris ribera
Office:aldridge & southerland
MLS#:100520017
Source:NC_CCAR
Price summary
- Price:$179,999
- Price per sq. ft.:$127.93
About this home
Excellent opportunity for students, young professionals, and investors. Modern, move-in ready, 3 bed, 2.5 bath townhome/duplex with large fenced-in backyard, patio and storage shed. Beautiful, warm, and inviting living room with gas fire place. Functional, eat-in kitchen with an abundance of cabinet space and counter tops. Stainless steel range, dishwasher & microwave recently updated (seller offering $800 credit towards refrigerator). Half bath & laundry room located on the 1st level. Large owner's suite with great, beautiful bathroom. The other 2 bedrooms are super nice & spacious with convenient access to hallway full bath. All bedrooms are on the 2nd level. Pull-down attic and storage room next to backdoor. This gorgeous duplex provides all the space you need. Perfect backyard for entertainment, gardening and building a fire pit zone just to sit back and relax. You can definitely enjoy your morning coffee listening to the birds. New LVP flooring & carpet. Freshly painted throughout. HVAC serviced and ductwork cleaned out by HVAC professional. No HOA fees! Convenient location near hospital, medical & dental schools. Only minutes from shops & restaurants. Must See!!!
Contact an agent
Home facts
- Year built:1999
- Listing Id #:100520017
- Added:26 day(s) ago
- Updated:July 30, 2025 at 07:40 AM
Rooms and interior
- Bedrooms:3
- Total bathrooms:3
- Full bathrooms:3
- Living area:1,407 sq. ft.
Heating and cooling
- Cooling:Central Air
- Heating:Electric, Fireplace(s), Heat Pump, Heating
Structure and exterior
- Roof:Shingle
- Year built:1999
- Building area:1,407 sq. ft.
- Lot area:0.13 Acres
Schools
- High school:Farmville Central High School
- Middle school:Farmville Middle School
- Elementary school:Falkland
Utilities
- Water:Municipal Water Available, Water Connected
- Sewer:Sewer Connected
Finances and disclosures
- Price:$179,999
- Price per sq. ft.:$127.93
- Tax amount:$1,636 (2025)
New listings near 2501 Bluff View Court #A
- New
 $172,500Active2 beds 3 baths1,450 sq. ft.
$172,500Active2 beds 3 baths1,450 sq. ft.2375 Vineyard Drive #H-6, Winterville, NC 28590
MLS# 100524953Listed by: BERKSHIRE HATHAWAY HOMESERVICES PRIME PROPERTIES - New
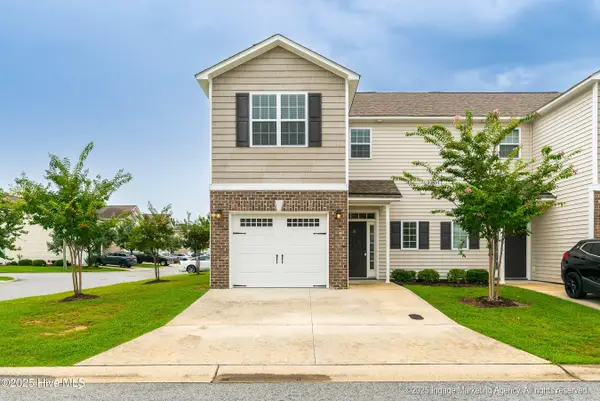 $267,900Active3 beds 3 baths1,700 sq. ft.
$267,900Active3 beds 3 baths1,700 sq. ft.3501 Holman Way, Greenville, NC 27834
MLS# 100524930Listed by: LEGACY PREMIER REAL ESTATE, LLC - New
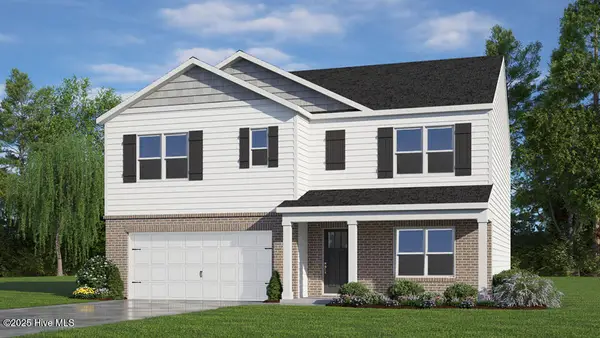 $355,990Active5 beds 3 baths2,511 sq. ft.
$355,990Active5 beds 3 baths2,511 sq. ft.2649 Delilah Drive, Winterville, NC 28590
MLS# 100524902Listed by: D.R. HORTON, INC. - New
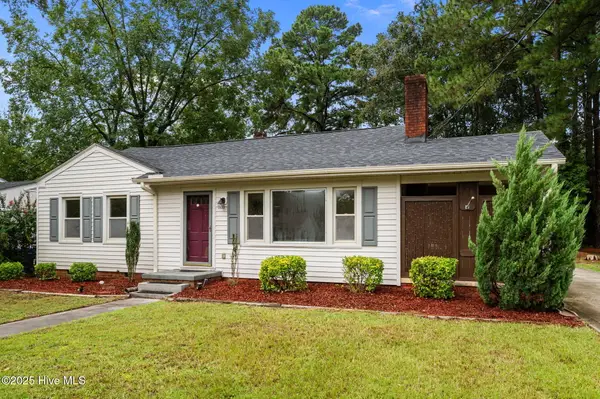 $165,000Active3 beds 1 baths1,153 sq. ft.
$165,000Active3 beds 1 baths1,153 sq. ft.1306 Cotten Road, Greenville, NC 27858
MLS# 100524753Listed by: EMERALD CITY REALTORS - New
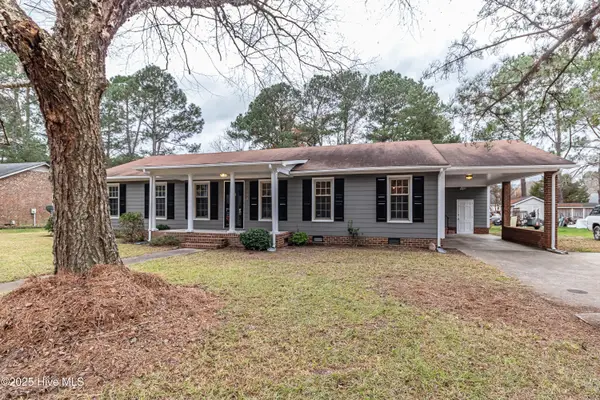 $272,000Active3 beds 2 baths1,688 sq. ft.
$272,000Active3 beds 2 baths1,688 sq. ft.203 Avalon Lane, Greenville, NC 27858
MLS# 100524717Listed by: CLIFTON PROPERTY INVESTMENT - New
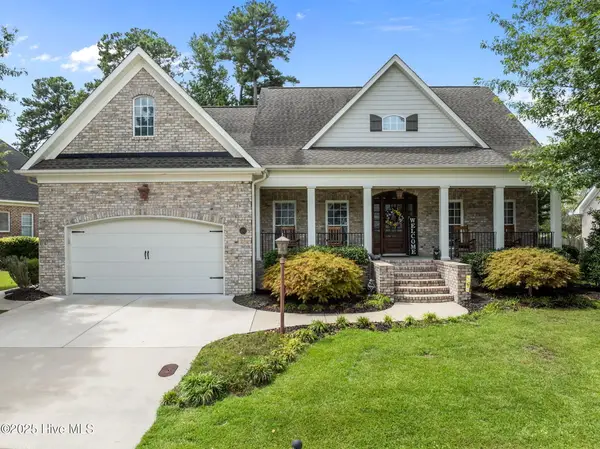 $535,000Active4 beds 4 baths2,761 sq. ft.
$535,000Active4 beds 4 baths2,761 sq. ft.4334 Lagan Circle, Winterville, NC 28590
MLS# 100524677Listed by: UNITED REAL ESTATE EAST CAROLINA - New
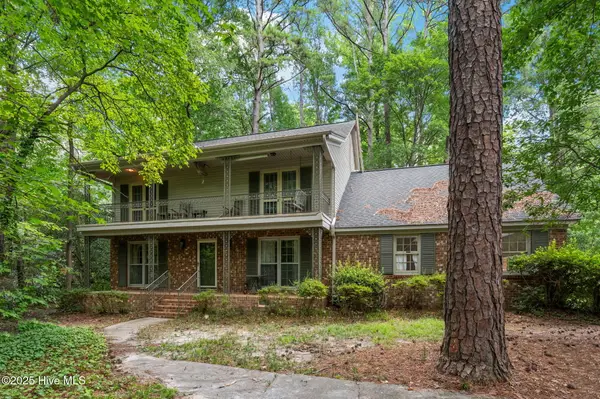 $330,000Active5 beds 3 baths3,039 sq. ft.
$330,000Active5 beds 3 baths3,039 sq. ft.108 Dogwood Drive, Greenville, NC 27834
MLS# 100524686Listed by: SARAH WEIR GROUP - New
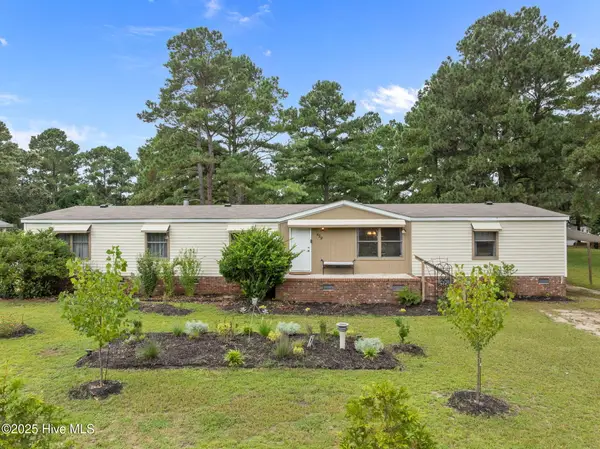 $220,000Active3 beds 2 baths2,052 sq. ft.
$220,000Active3 beds 2 baths2,052 sq. ft.429 Vail Drive, Greenville, NC 27834
MLS# 100524612Listed by: UNITED REAL ESTATE EAST CAROLINA - New
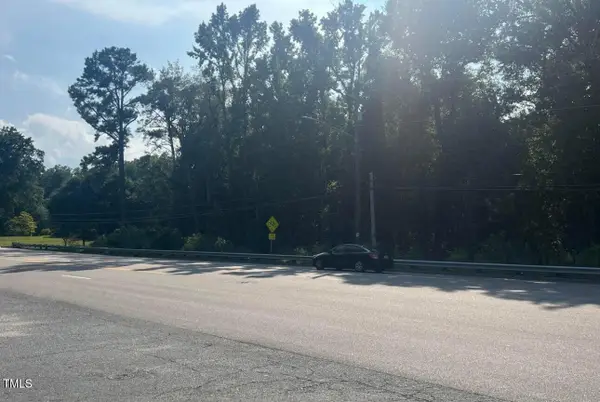 $126,000Active1.09 Acres
$126,000Active1.09 Acres0 Evans Street, Greenville, NC 27858
MLS# 10115340Listed by: EXP REALTY - New
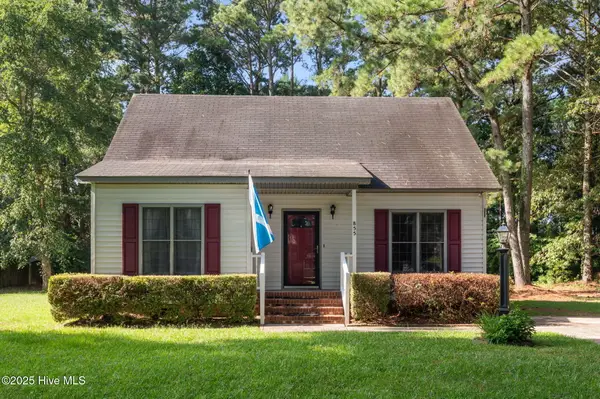 $225,000Active3 beds 2 baths1,449 sq. ft.
$225,000Active3 beds 2 baths1,449 sq. ft.855 Darrell Drive, Greenville, NC 27834
MLS# 100524495Listed by: SARAH WEIR GROUP
