- BHGRE®
- North Carolina
- Greenville
- 2511 Bells Fork Road
2511 Bells Fork Road, Greenville, NC 27858
Local realty services provided by:Better Homes and Gardens Real Estate Lifestyle Property Partners
Listed by: ida lynn stox
Office: anchorage realty group, llc.
MLS#:100527382
Source:NC_CCAR
Price summary
- Price:$495,500
- Price per sq. ft.:$199.64
About this home
Discover the place your heart has dreamed of in this custom built by a builder for a personal home and free of city taxes in a most desirable area just minutes from everything. Step inside this all brick home with its archways and open floor plan plus a design tile foyer. As you enter the great room with it vaulted ceiling you will be amazed at the corner stone look fireplace and huge built ins with custom designed TV and surround sound. For those cold winter evenings you will be warmed by the gas logs. The french doors lead to a Trex deck with PVC railings and on to the 33 x 63 brick workshop. IF you love wood working then this will be a delight, if not it is still perfect for many events especially with its partially furnished kitchen. and double garage doors to stor your cars or toys plus be able to work on anything, This building s a real jewel!!! Back inside the en suite is at the back of the home and features an extra room for an office or a nursery plus two closets and a huge shower in this bath. The other 2 bedrooms and bath are on the left side of the home making for a quiet setting. There is a formal dining room with paladium window plus a custom built in breakfast area, a laundry room with sink and tons of cabinets and a half bath. Then we have a unique kitchen with mahogany custom built cabinets, an island for the gas Jenn Aire range and granite countertops. All this is looking into the great room..This home is a MUST SEE!
Contact an agent
Home facts
- Year built:2000
- Listing ID #:100527382
- Added:168 day(s) ago
- Updated:February 11, 2026 at 11:22 AM
Rooms and interior
- Bedrooms:3
- Total bathrooms:3
- Full bathrooms:2
- Half bathrooms:1
- Living area:2,482 sq. ft.
Heating and cooling
- Cooling:Central Air
- Heating:Gas Pack, Heating, Natural Gas
Structure and exterior
- Roof:Architectural Shingle
- Year built:2000
- Building area:2,482 sq. ft.
- Lot area:1.4 Acres
Schools
- High school:D.H. Conley High School
- Middle school:Hope Middle School
- Elementary school:Wintergreen Primary School
Finances and disclosures
- Price:$495,500
- Price per sq. ft.:$199.64
New listings near 2511 Bells Fork Road
- New
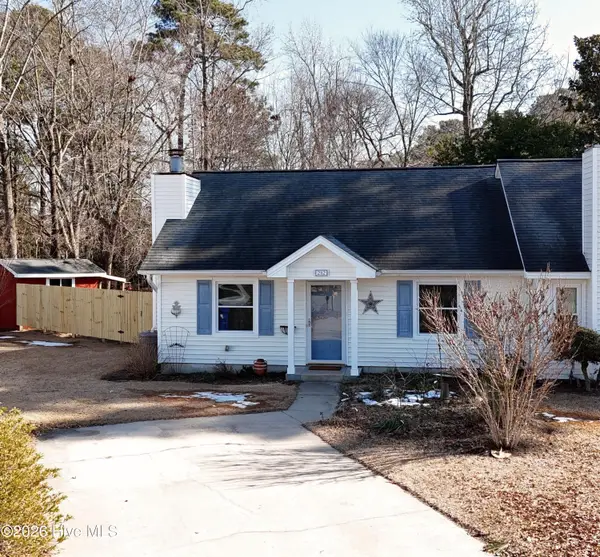 $189,900Active2 beds 2 baths1,140 sq. ft.
$189,900Active2 beds 2 baths1,140 sq. ft.2112 Tiffany Drive, Greenville, NC 27858
MLS# 100553895Listed by: UNITED REAL ESTATE EAST CAROLINA - New
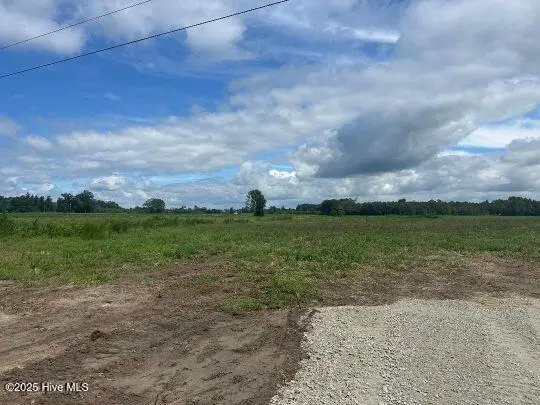 $35,000Active4.56 Acres
$35,000Active4.56 Acres1076 Gum Swamp Church Road, Greenville, NC 27834
MLS# 100553905Listed by: GRIMES REAL ESTATE GROUP - New
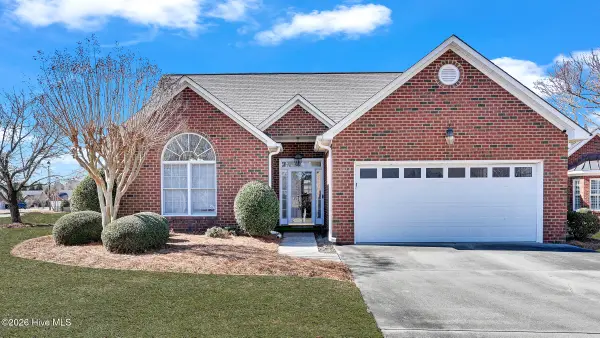 $300,000Active3 beds 2 baths1,489 sq. ft.
$300,000Active3 beds 2 baths1,489 sq. ft.3901 Brookstone Drive, Winterville, NC 28590
MLS# 100553801Listed by: THE OVERTON GROUP - New
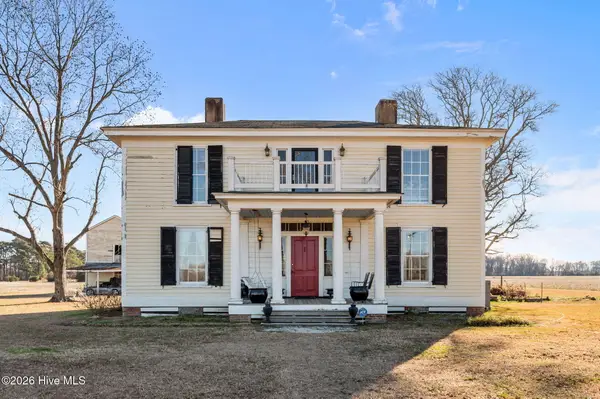 $388,000Active4 beds 3 baths3,483 sq. ft.
$388,000Active4 beds 3 baths3,483 sq. ft.1287 Nc-121, Greenville, NC 27834
MLS# 100553791Listed by: KELLER WILLIAMS REALTY POINTS EAST - New
 $135,000Active3 beds 1 baths1,150 sq. ft.
$135,000Active3 beds 1 baths1,150 sq. ft.503 Pittman Drive, Greenville, NC 27834
MLS# 100553622Listed by: CENTURY 21 THE REALTY GROUP - New
 $225,000Active3 beds 2 baths1,656 sq. ft.
$225,000Active3 beds 2 baths1,656 sq. ft.313 Kirkland Drive, Greenville, NC 27858
MLS# 100553508Listed by: COLDWELL BANKER SEA COAST ADVANTAGE - WASHINGTON - New
 $205,000Active3 beds 2 baths1,594 sq. ft.
$205,000Active3 beds 2 baths1,594 sq. ft.2404 King Richard Court #E, Greenville, NC 27858
MLS# 100553484Listed by: KELLER WILLIAMS REALTY POINTS EAST - New
 $500,000Active5 beds 4 baths3,000 sq. ft.
$500,000Active5 beds 4 baths3,000 sq. ft.1202 Drexel Lane, Greenville, NC 27858
MLS# 100553414Listed by: LEE AND HARRELL REAL ESTATE PROFESSIONALS - New
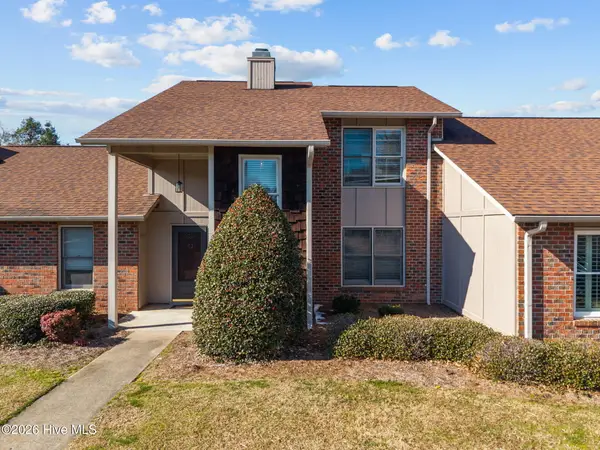 $215,000Active3 beds 3 baths1,330 sq. ft.
$215,000Active3 beds 3 baths1,330 sq. ft.1918 Quail Ridge Road #U, Greenville, NC 27858
MLS# 100553403Listed by: ALLEN TATE - ENC PIRATE REALTY - New
 $260,000Active3 beds 2 baths1,222 sq. ft.
$260,000Active3 beds 2 baths1,222 sq. ft.1398 Westpointe Drive, Greenville, NC 27834
MLS# 100553366Listed by: BART UPCHURCH PROPERTIES, LLC

