2606 Silver Creek Drive, Greenville, NC 27834
Local realty services provided by:Better Homes and Gardens Real Estate Elliott Coastal Living
Listed by:rebecca s.b. bunn
Office:exp realty
MLS#:100528743
Source:NC_CCAR
Price summary
- Price:$185,000
- Price per sq. ft.:$92.22
About this home
Nestled in a peaceful rural setting, this spacious 4-bedroom, 2-bathroom modular home (built in 2006) blends comfort, convenience, and country charm—all within walking distance of the local elementary school.
Step inside to find a formal living room that flows seamlessly into the kitchen, where a center island with built-in sink and overhang creates the perfect spot for informal dining.
The master suite, thoughtfully separated from the guest bedrooms, offers a private retreat with a double vanity, oversized garden tub, separate shower and toilet area, built-in vanity, and a generous walk-in closet.
Additional features you'll love:
Large family room with a cozy fireplace for relaxing and entertaining.
Dedicated laundry room with a built-in dog shower—a thoughtful bonus for pet lovers.
Expansive yard, offering plenty of space for outdoor living, gardening, or play.
USDA zone eligibility, making financing even more affordable.
Enjoy the tranquility of rural living while staying connected to the community, with schools and town amenities just a short drive away.
Contact an agent
Home facts
- Year built:2009
- Listing ID #:100528743
- Added:59 day(s) ago
- Updated:November 02, 2025 at 07:48 AM
Rooms and interior
- Bedrooms:4
- Total bathrooms:2
- Full bathrooms:2
- Living area:2,006 sq. ft.
Heating and cooling
- Cooling:Central Air
- Heating:Electric, Forced Air, Heating
Structure and exterior
- Roof:Shingle
- Year built:2009
- Building area:2,006 sq. ft.
- Lot area:0.75 Acres
Schools
- High school:North Pitt High School
- Middle school:Wellcome Middle School
- Elementary school:Northwest Elementary School
Utilities
- Water:Water Connected
Finances and disclosures
- Price:$185,000
- Price per sq. ft.:$92.22
New listings near 2606 Silver Creek Drive
- New
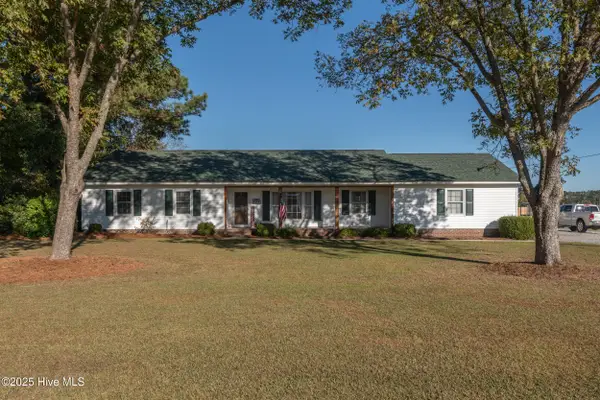 $350,000Active3 beds 2 baths1,784 sq. ft.
$350,000Active3 beds 2 baths1,784 sq. ft.1851 Blackjack Simpson Road, Greenville, NC 27858
MLS# 100539193Listed by: LEE AND HARRELL REAL ESTATE PROFESSIONALS - New
 $140,000Active3 beds 3 baths1,392 sq. ft.
$140,000Active3 beds 3 baths1,392 sq. ft.3921 Sterling Pointe Drive #Ll4, Winterville, NC 28590
MLS# 10130961Listed by: HOME TEAM OF THE CAROLINAS - New
 $320,000Active3 beds 3 baths2,495 sq. ft.
$320,000Active3 beds 3 baths2,495 sq. ft.211 Bristol Court, Greenville, NC 27834
MLS# 100539168Listed by: SARAH WEIR GROUP - New
 $160,000Active3 beds 3 baths1,357 sq. ft.
$160,000Active3 beds 3 baths1,357 sq. ft.3955 Sterling Pointe Drive #Ppp5, Winterville, NC 28590
MLS# 10130862Listed by: JA REALTY & CONSULTING LLC - New
 $160,000Active2 beds 2 baths1,165 sq. ft.
$160,000Active2 beds 2 baths1,165 sq. ft.108 Breezewood Drive #B, Greenville, NC 27858
MLS# 100539097Listed by: HARRIS REAL ESTATE GROUP, INC - New
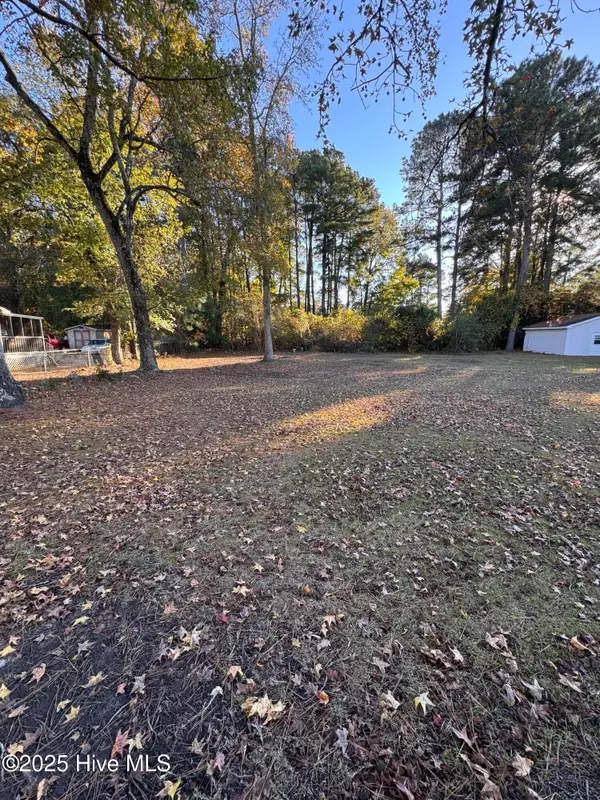 $30,000Active0.33 Acres
$30,000Active0.33 Acres0 Greenfield Boulevard, Greenville, NC 27858
MLS# 100539105Listed by: ALLEN TATE - ENC PIRATE REALTY - New
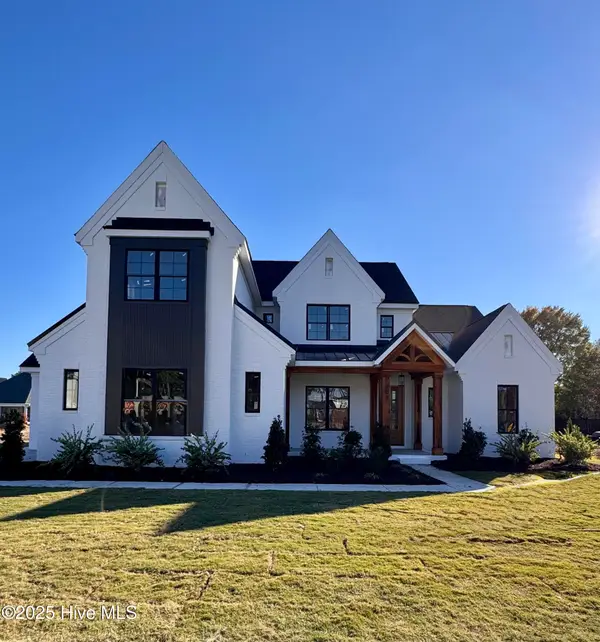 $895,000Active4 beds 5 baths3,672 sq. ft.
$895,000Active4 beds 5 baths3,672 sq. ft.700 Remington Drive, Greenville, NC 27858
MLS# 100539104Listed by: ALLEN TATE - ENC PIRATE REALTY - New
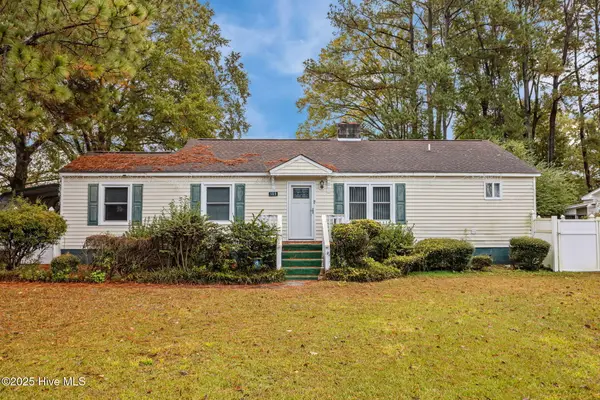 $160,000Active3 beds 2 baths1,288 sq. ft.
$160,000Active3 beds 2 baths1,288 sq. ft.103 John Avenue, Greenville, NC 27858
MLS# 100539010Listed by: KELLER WILLIAMS REALTY POINTS EAST - New
 $300,000Active3 beds 2 baths1,603 sq. ft.
$300,000Active3 beds 2 baths1,603 sq. ft.1940 Voa Site C Road, Greenville, NC 27834
MLS# 100538988Listed by: LEGACY PREMIER REAL ESTATE, LLC - New
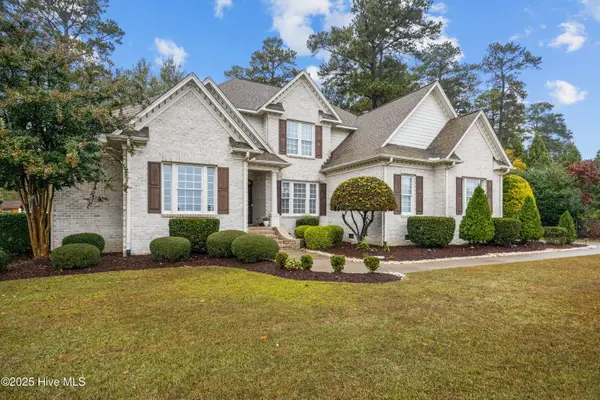 $690,000Active4 beds 4 baths3,523 sq. ft.
$690,000Active4 beds 4 baths3,523 sq. ft.900 Chesapeake Place, Greenville, NC 27858
MLS# 100538965Listed by: ALLEN TATE - ENC PIRATE REALTY
