2704 Tryon Drive, Greenville, NC 27858
Local realty services provided by:Better Homes and Gardens Real Estate Lifestyle Property Partners
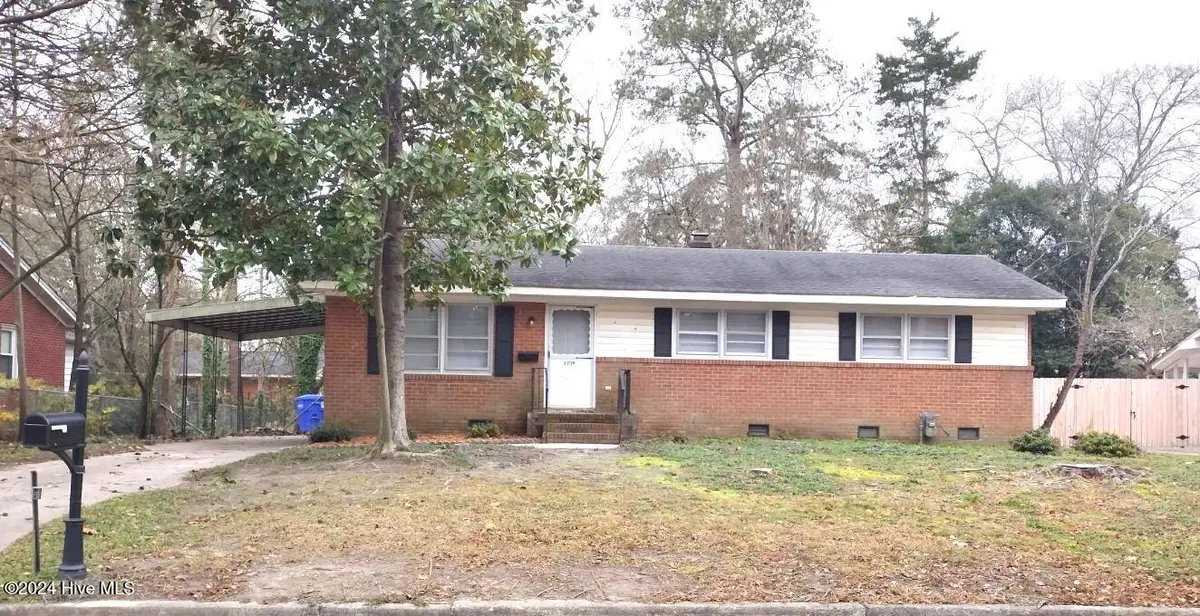
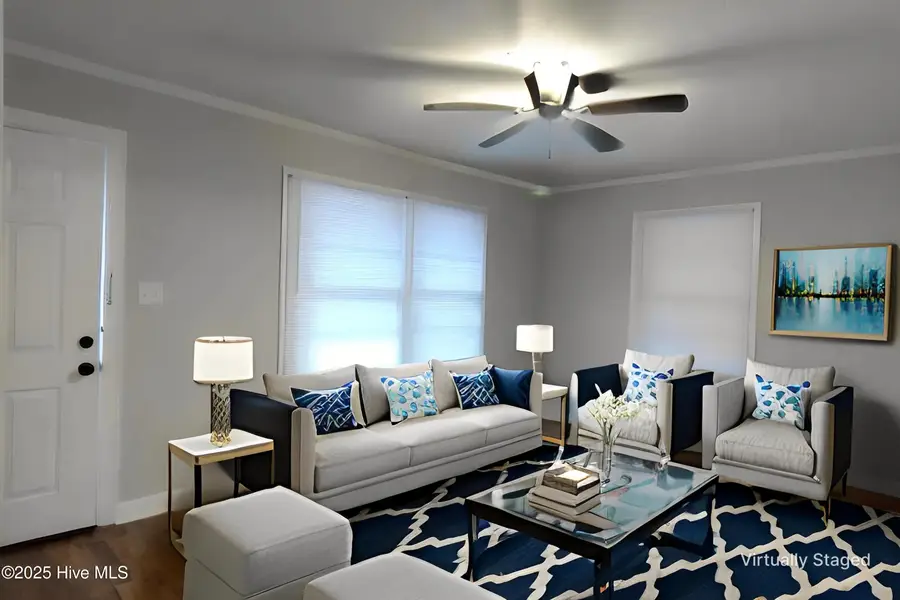
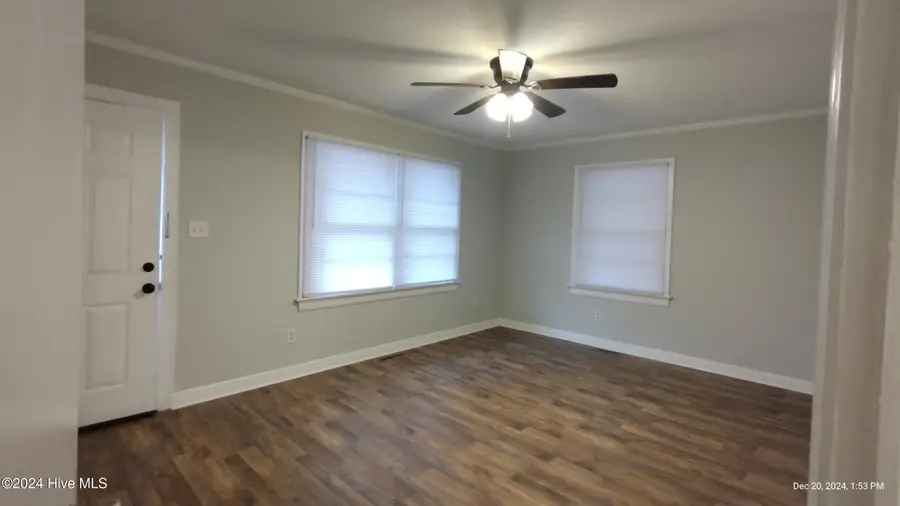
Listed by:kristie harrison homes team
Office:epique realty
MLS#:100480743
Source:NC_CCAR
Price summary
- Price:$185,000
- Price per sq. ft.:$152.14
About this home
Welcome to 2704 Tryon Drive, a charming residence nestled in the heart of Greenville, NC. This delightful home offers a perfect blend of comfort and convenience, making it an ideal choice for families or anyone looking to enjoy the vibrant community of Greenville.
As you step inside, you'll be greeted by a spacious living area filled with natural light, creating a warm and inviting atmosphere. The open floor plan seamlessly connects the living room to the dining area and kitchen, making it perfect for entertaining guests or enjoying family meals. The updated kitchen is well-equipped with modern appliances and ample counter space, catering to all your culinary needs.
The property boasts multiple bedrooms, each providing a cozy retreat with plenty of closet space. The bathrooms are tastefully designed, offering both functionality and style. Outside, the backyard provides a private oasis, perfect for relaxing or hosting outdoor gatherings.
This home is just a short drive away from East Carolina University, making it a great option for students or faculty. Nearby, you'll find an array of local amenities, including shopping centers, restaurants, and parks. Popular spots like the Greenville Mall and River Park North are easily accessible, offering plenty of recreational opportunities.
Don't miss the chance to make 2704 Tryon Drive your new home. Experience the best of Greenville living in this lovely property!
Contact an agent
Home facts
- Year built:1965
- Listing Id #:100480743
- Added:237 day(s) ago
- Updated:July 30, 2025 at 07:40 AM
Rooms and interior
- Bedrooms:3
- Total bathrooms:2
- Full bathrooms:1
- Half bathrooms:1
- Living area:1,216 sq. ft.
Heating and cooling
- Cooling:Central Air
- Heating:Electric, Heat Pump, Heating
Structure and exterior
- Roof:Shingle
- Year built:1965
- Building area:1,216 sq. ft.
- Lot area:0.23 Acres
Schools
- High school:J.H. Rose High School
- Middle school:C.M. Eppes Middle School
- Elementary school:Eastern Elementary
Utilities
- Water:Municipal Water Available
Finances and disclosures
- Price:$185,000
- Price per sq. ft.:$152.14
New listings near 2704 Tryon Drive
- New
 $172,500Active2 beds 3 baths1,450 sq. ft.
$172,500Active2 beds 3 baths1,450 sq. ft.2375 Vineyard Drive #H-6, Winterville, NC 28590
MLS# 100524953Listed by: BERKSHIRE HATHAWAY HOMESERVICES PRIME PROPERTIES - New
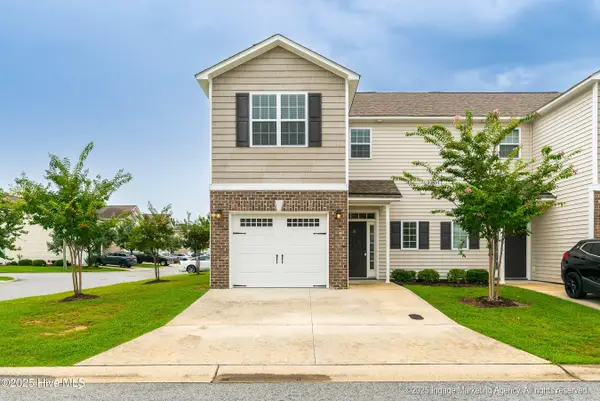 $267,900Active3 beds 3 baths1,700 sq. ft.
$267,900Active3 beds 3 baths1,700 sq. ft.3501 Holman Way, Greenville, NC 27834
MLS# 100524930Listed by: LEGACY PREMIER REAL ESTATE, LLC - New
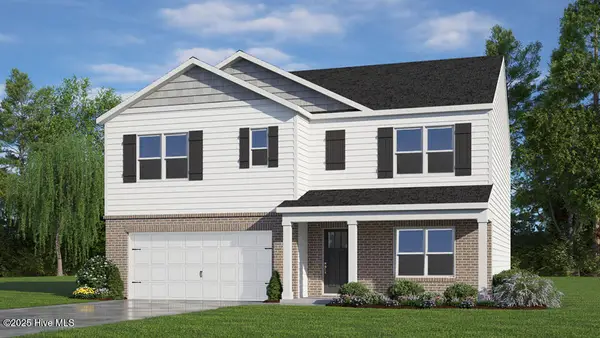 $355,990Active5 beds 3 baths2,511 sq. ft.
$355,990Active5 beds 3 baths2,511 sq. ft.2649 Delilah Drive, Winterville, NC 28590
MLS# 100524902Listed by: D.R. HORTON, INC. - New
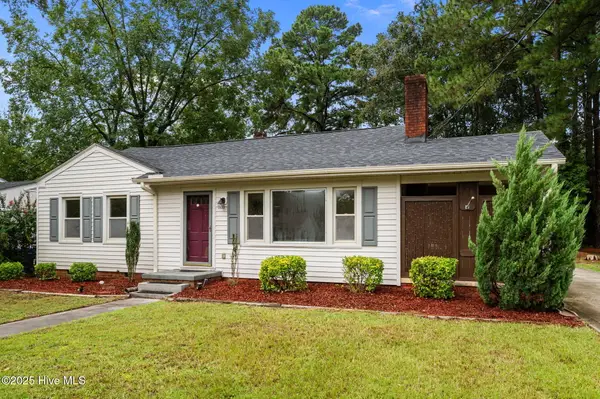 $165,000Active3 beds 1 baths1,153 sq. ft.
$165,000Active3 beds 1 baths1,153 sq. ft.1306 Cotten Road, Greenville, NC 27858
MLS# 100524753Listed by: EMERALD CITY REALTORS - New
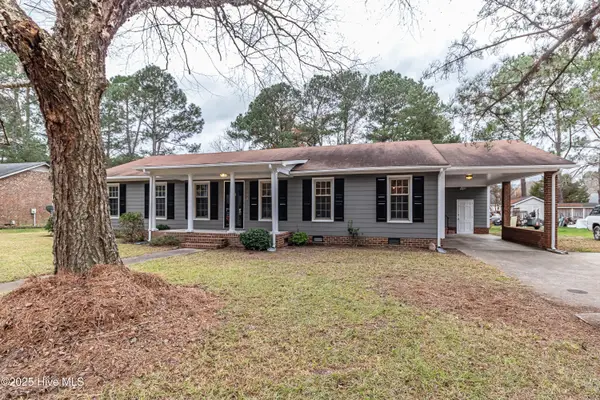 $272,000Active3 beds 2 baths1,688 sq. ft.
$272,000Active3 beds 2 baths1,688 sq. ft.203 Avalon Lane, Greenville, NC 27858
MLS# 100524717Listed by: CLIFTON PROPERTY INVESTMENT - New
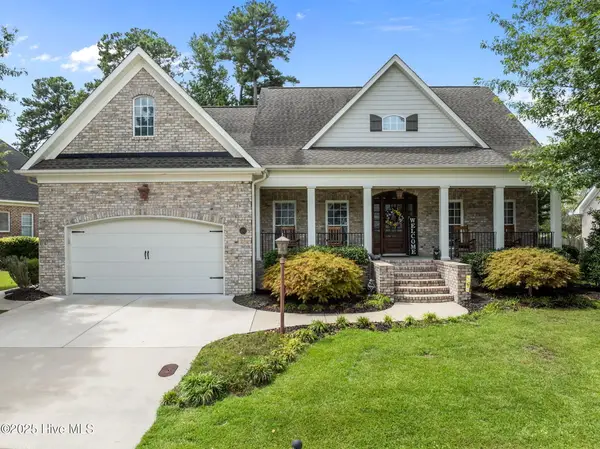 $535,000Active4 beds 4 baths2,761 sq. ft.
$535,000Active4 beds 4 baths2,761 sq. ft.4334 Lagan Circle, Winterville, NC 28590
MLS# 100524677Listed by: UNITED REAL ESTATE EAST CAROLINA - New
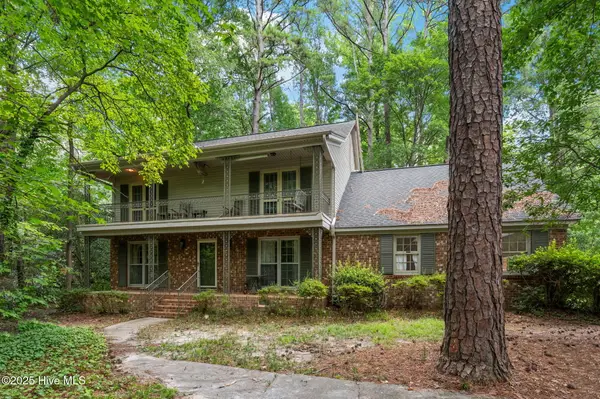 $330,000Active5 beds 3 baths3,039 sq. ft.
$330,000Active5 beds 3 baths3,039 sq. ft.108 Dogwood Drive, Greenville, NC 27834
MLS# 100524686Listed by: SARAH WEIR GROUP - New
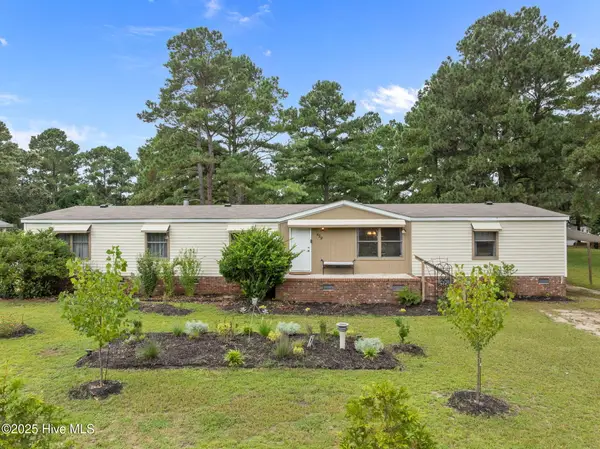 $220,000Active3 beds 2 baths2,052 sq. ft.
$220,000Active3 beds 2 baths2,052 sq. ft.429 Vail Drive, Greenville, NC 27834
MLS# 100524612Listed by: UNITED REAL ESTATE EAST CAROLINA - New
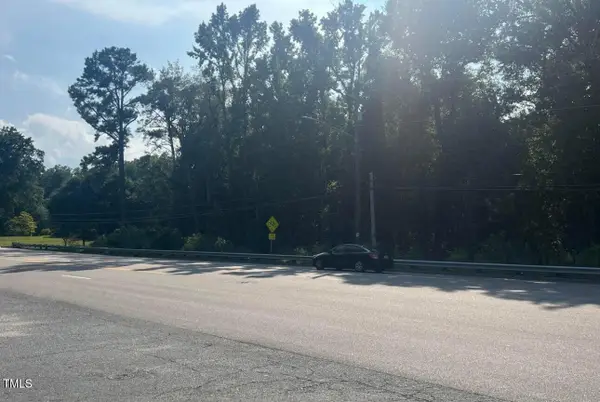 $126,000Active1.09 Acres
$126,000Active1.09 Acres0 Evans Street, Greenville, NC 27858
MLS# 10115340Listed by: EXP REALTY - New
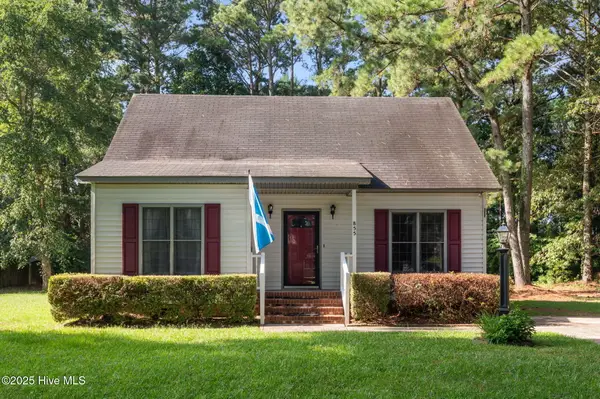 $225,000Active3 beds 2 baths1,449 sq. ft.
$225,000Active3 beds 2 baths1,449 sq. ft.855 Darrell Drive, Greenville, NC 27834
MLS# 100524495Listed by: SARAH WEIR GROUP
