2706 Evans Street, Greenville, NC 27834
Local realty services provided by:Better Homes and Gardens Real Estate Elliott Coastal Living
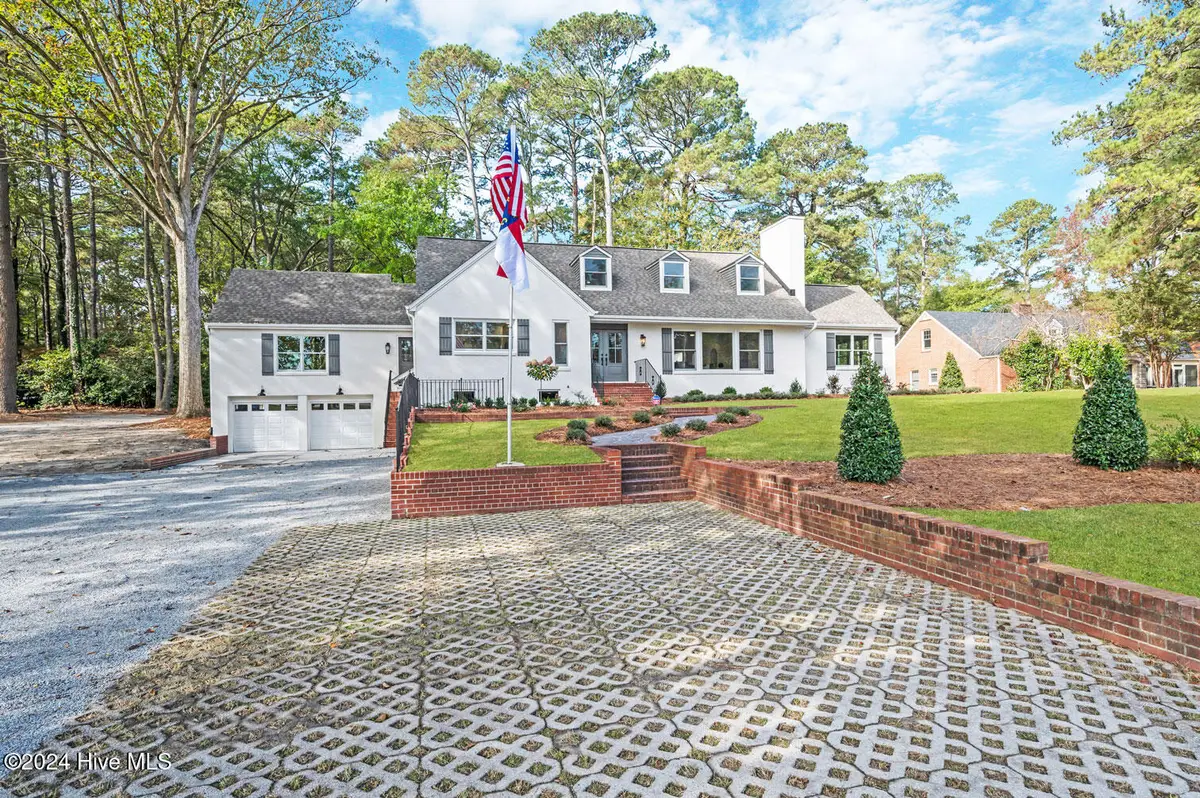
Listed by:caroline johnson
Office:caroline johnson real estate inc
MLS#:100478958
Source:NC_CCAR
Sorry, we are unable to map this address
Price summary
- Price:$640,000
About this home
Absolutely Gorgeous & Completely Renovated 4 Bedroom/3.5 Bath Executive Home with Bonus Room, Office with Fireplace, & Nearly 5000 HEATED Square Feet of Space! This Home is Conveniently Located to Everything Greenville, NC, has to Offer (Walking Distance to Shopping Centers, Eateries, & Greenway). The Main Kitchen Features New Cabinetry, Quartz Counters, Large Island, and Forno SS Appliances. Additional Bar Area with Arched Entry Plus 2nd Prep Kitchen/Butler's Pantry Makes Entertaining a Delight. The Spacious Living Room with Gas Logs Fireplace Opens Seamlessly to the Dining Room/Sunroom with Lovely Arched Doorways and Harlequin Accented Wood Floor. Two Owner's Suites Located on Main Floor (Each on Opposite Sides of Home for Privacy) with Updated Baths; One Having Walk-in Closet with Built-in Cabinetry for Shoes & Clothes Storage. Two Additional Bedroom Suites on 2nd Floor. The Bonus Room Has a Wet Bar Area and is Located on the Basement Floor Plus Additional Craft Room/Workshop Offers Ideal Flex Space.
This Beauty is Perfectly Situated on 2 Lots with Backyard Privacy, Professional Landscaping with Brick Accent Wall, Ample Parking, Greenhouse, (2) Metal Storage Buildings, & Raised Paver Patio.
Other Extras: Newly Refinished Hardwood Floors, Updated Plumbing & Light Fixtures, Several New HVAC Units, Pella Windows, Tons of Attic Storage and Unfinished Storage Spaces, Plus Attached 2- Car Garage.
No Expense Spared! This Home is a True Showstopper!!
Contact an agent
Home facts
- Year built:1939
- Listing Id #:100478958
- Added:251 day(s) ago
- Updated:August 15, 2025 at 01:45 AM
Rooms and interior
- Bedrooms:4
- Total bathrooms:4
- Full bathrooms:3
- Half bathrooms:1
Heating and cooling
- Cooling:Central Air
- Heating:Electric, Fireplace(s), Floor Furnace, Heating, Natural Gas
Structure and exterior
- Roof:Composition, Shingle
- Year built:1939
Schools
- High school:J.H. Rose High School
- Middle school:E.B. Aycock Middle School
- Elementary school:Elmhurst Elementary School
Utilities
- Water:Municipal Water Available, Water Connected
- Sewer:Sewer Connected
Finances and disclosures
- Price:$640,000
New listings near 2706 Evans Street
- New
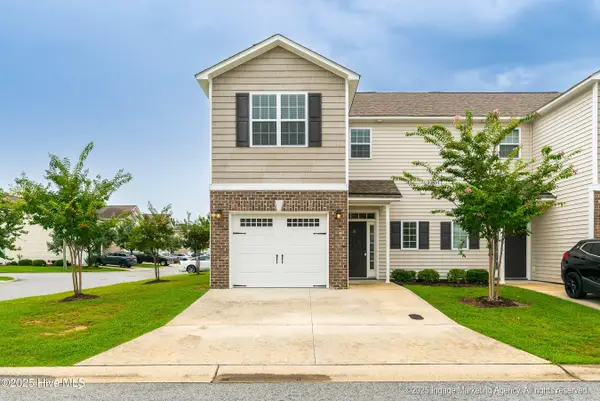 $267,900Active3 beds 3 baths1,700 sq. ft.
$267,900Active3 beds 3 baths1,700 sq. ft.3501 Holman Way #A, Greenville, NC 27834
MLS# 100524930Listed by: LEGACY PREMIER REAL ESTATE, LLC - New
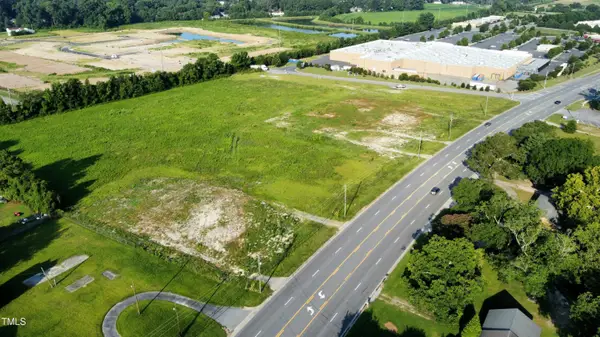 $2,561,328Active9.8 Acres
$2,561,328Active9.8 Acres4640 E 10th Street, Greenville, NC 27858
MLS# 10115888Listed by: WHITETAIL PROPERTIES, LLC - New
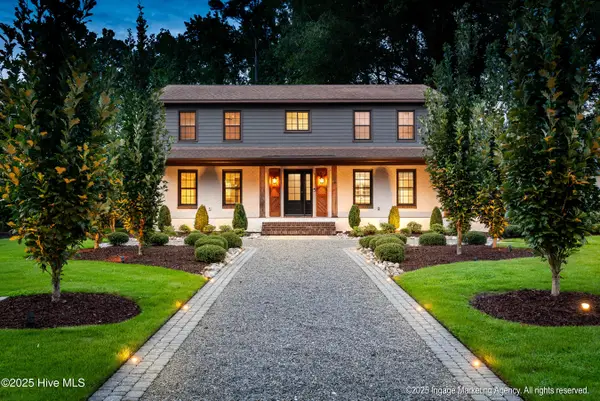 $550,000Active5 beds 4 baths2,974 sq. ft.
$550,000Active5 beds 4 baths2,974 sq. ft.106 Williamsburg Drive, Greenville, NC 27858
MLS# 100525062Listed by: KELLER WILLIAMS REALTY POINTS EAST  $468,575Pending3 beds 3 baths2,615 sq. ft.
$468,575Pending3 beds 3 baths2,615 sq. ft.3460 Rockbend Road, Winterville, NC 28590
MLS# 100525038Listed by: CAROLYN MCLAWHORN REALTY- New
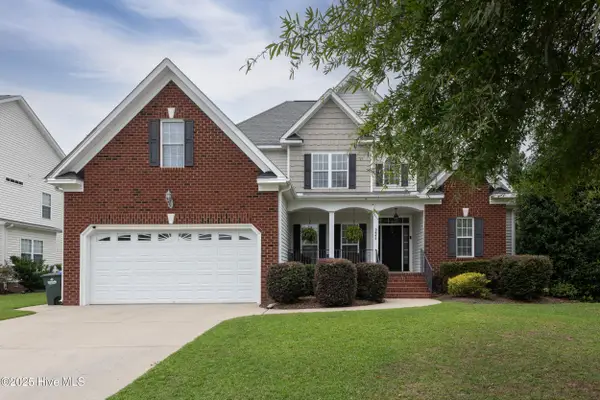 $385,000Active3 beds 3 baths2,380 sq. ft.
$385,000Active3 beds 3 baths2,380 sq. ft.3645 Calvary Drive, Greenville, NC 27834
MLS# 100525032Listed by: LEE AND HARRELL REAL ESTATE PROFESSIONALS - New
 $172,500Active2 beds 3 baths1,450 sq. ft.
$172,500Active2 beds 3 baths1,450 sq. ft.2375 Vineyard Drive #H-6, Winterville, NC 28590
MLS# 100524953Listed by: BERKSHIRE HATHAWAY HOMESERVICES PRIME PROPERTIES - New
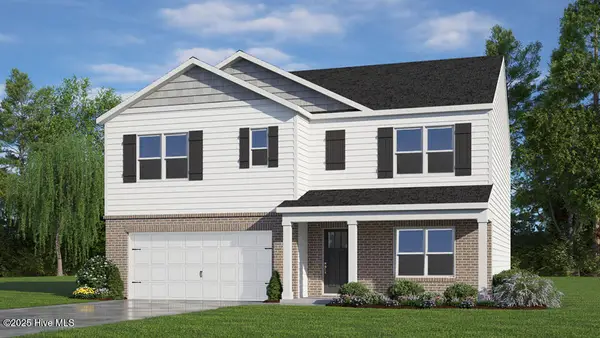 $355,990Active5 beds 3 baths2,511 sq. ft.
$355,990Active5 beds 3 baths2,511 sq. ft.2649 Delilah Drive, Winterville, NC 28590
MLS# 100524902Listed by: D.R. HORTON, INC. - New
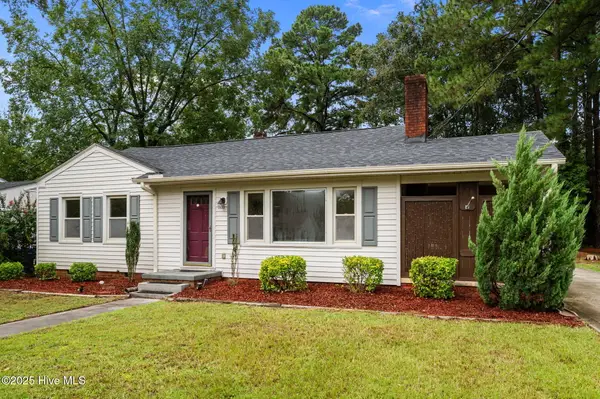 $165,000Active3 beds 1 baths1,153 sq. ft.
$165,000Active3 beds 1 baths1,153 sq. ft.1306 Cotten Road, Greenville, NC 27858
MLS# 100524753Listed by: EMERALD CITY REALTORS - New
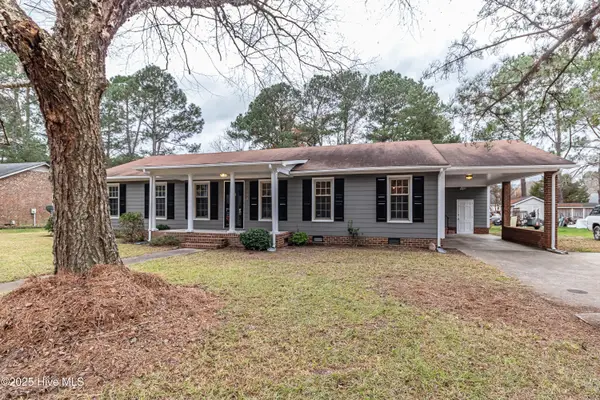 $272,000Active3 beds 2 baths1,688 sq. ft.
$272,000Active3 beds 2 baths1,688 sq. ft.203 Avalon Lane, Greenville, NC 27858
MLS# 100524717Listed by: CLIFTON PROPERTY INVESTMENT - New
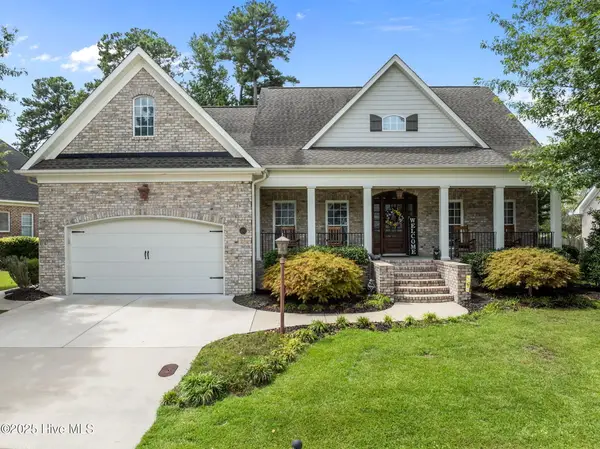 $535,000Active4 beds 4 baths2,761 sq. ft.
$535,000Active4 beds 4 baths2,761 sq. ft.4334 Lagan Circle, Winterville, NC 28590
MLS# 100524677Listed by: UNITED REAL ESTATE EAST CAROLINA
