2837 Autumn Blaze Court, Greenville, NC 27858
Local realty services provided by:Better Homes and Gardens Real Estate Lifestyle Property Partners
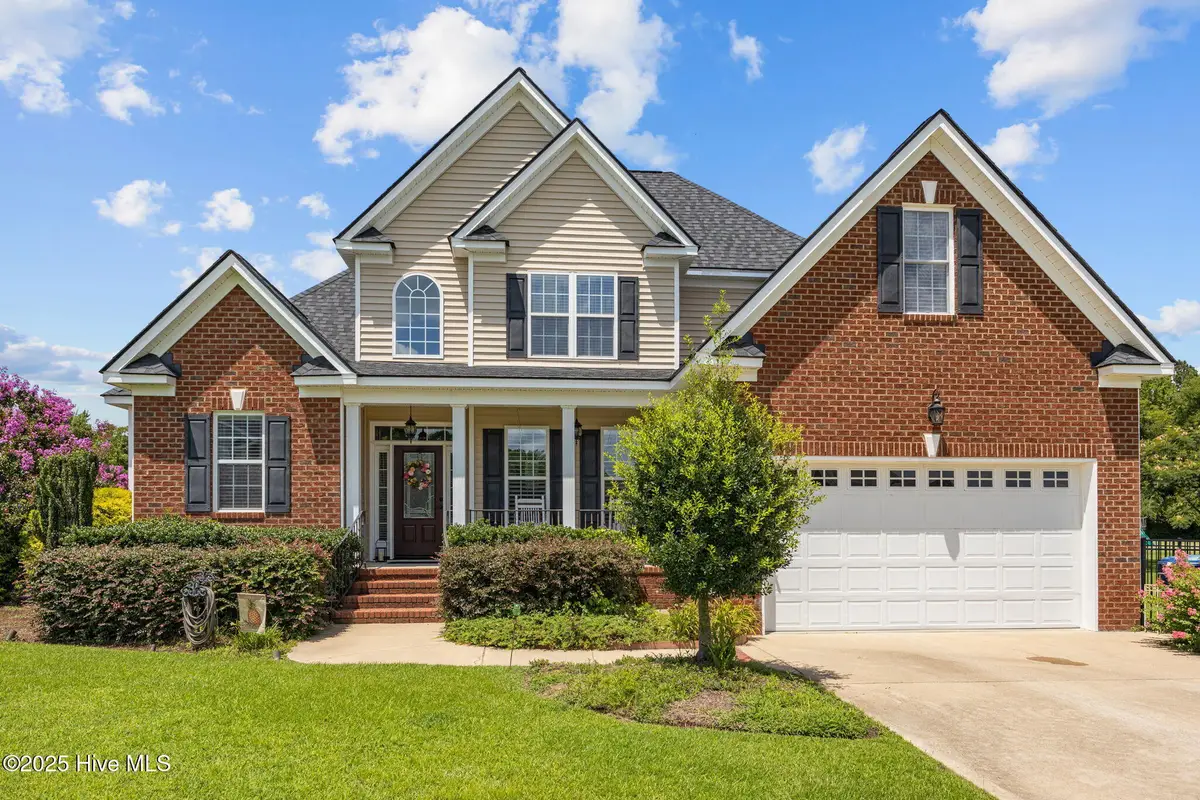

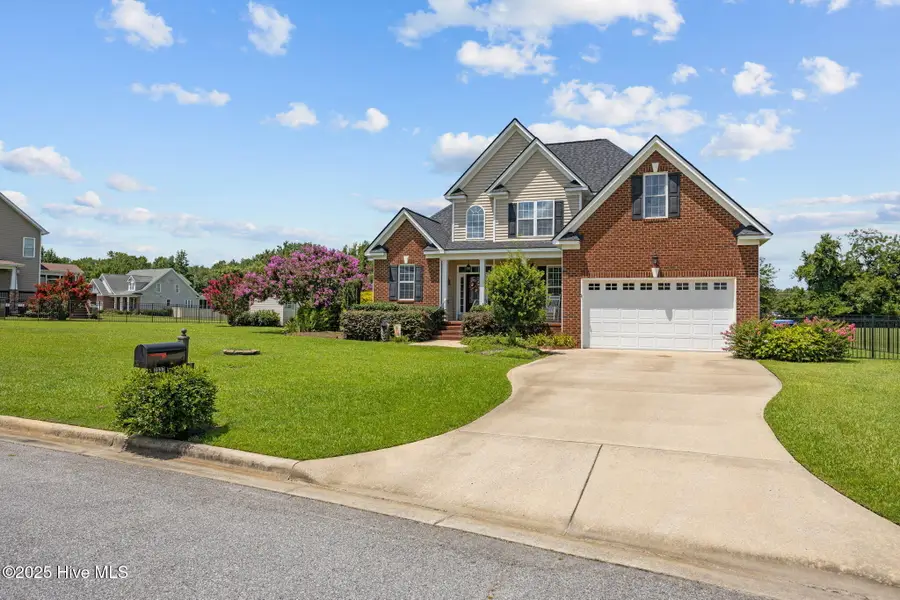
2837 Autumn Blaze Court,Greenville, NC 27858
$380,133
- 3 Beds
- 3 Baths
- 2,120 sq. ft.
- Single family
- Pending
Listed by:tina silvernail
Office:keller williams realty points east
MLS#:100518436
Source:NC_CCAR
Price summary
- Price:$380,133
- Price per sq. ft.:$179.31
About this home
Let me introduce you to a fine piece of property over in Greenville, waiting for a owner just a hop, skip, and a jump from the Simpson/Grimesland.
A little slice of heaven this home offers the best of both worlds: a peaceful, country-like setting on 0.95 acres while still being conveniently close to local shopping. It's also situated in the desirable D.H. Conley school district.
Step right into the beautiful front foyer, and you'll feel right at home in the welcoming living room with its new wood floors. There's plenty of space in the dining room for all your family gatherings, from Sunday suppers to holiday feasts. The kitchen has hard-surface countertops and a tile floor and get this - you even get to keep the appliances! Plus, you'll never run out of room with a dedicated laundry room, pantry, and plenty of closets for all your treasures. Mornings are a dream in the breakfast nook, which leads right out to a screened-in back porch perfect for sipping your coffee and watching the sun rise.
The first-floor master suite provides a private retreat with a huge walk-in closet and an ensuite bathroom. Up on the second floor you'll find two additional bedrooms and a versatile bonus room, allowing you to spread-out with a home office, play area, or extra living space.
Outside, your furry friends will love their very own fenced-in dog area right off the side door of the two-car garage. And you can rest easy this home's been well-cared for. Features two HVAC units to keep you cool in summer & warm in winter, a Rinnai tankless water heater for endless hot showers, a new front door put in back in 2017, a brand-new roof from 2023, and the septic system was just pumped last year in 2024.
This place has got it all - country surroundings with convenient lifestyle, blending a serene environment with easy access to amenities. What do you say, feel like settling down in a place like this?
Contact an agent
Home facts
- Year built:2008
- Listing Id #:100518436
- Added:34 day(s) ago
- Updated:August 05, 2025 at 11:16 AM
Rooms and interior
- Bedrooms:3
- Total bathrooms:3
- Full bathrooms:2
- Half bathrooms:1
- Living area:2,120 sq. ft.
Heating and cooling
- Cooling:Central Air
- Heating:Electric, Forced Air, Heat Pump, Heating
Structure and exterior
- Roof:Shingle
- Year built:2008
- Building area:2,120 sq. ft.
- Lot area:0.96 Acres
Schools
- High school:D.H. Conley High School
- Middle school:G. R. Whitfield School K-8
- Elementary school:G.R. Whitfield School K-8
Utilities
- Water:Municipal Water Available, Water Connected
Finances and disclosures
- Price:$380,133
- Price per sq. ft.:$179.31
- Tax amount:$2,387 (2025)
New listings near 2837 Autumn Blaze Court
- New
 $172,500Active2 beds 3 baths1,450 sq. ft.
$172,500Active2 beds 3 baths1,450 sq. ft.2375 Vineyard Drive #H-6, Winterville, NC 28590
MLS# 100524953Listed by: BERKSHIRE HATHAWAY HOMESERVICES PRIME PROPERTIES - New
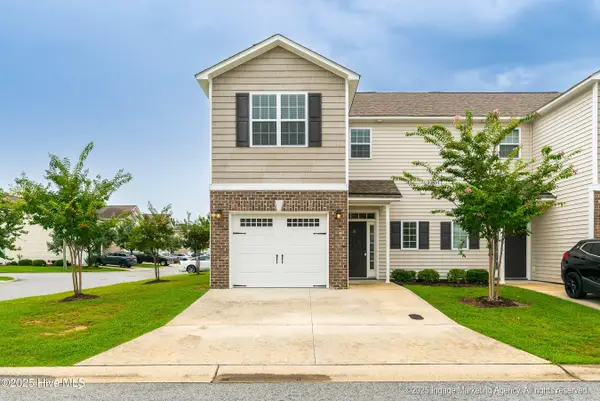 $267,900Active3 beds 3 baths1,700 sq. ft.
$267,900Active3 beds 3 baths1,700 sq. ft.3501 Holman Way, Greenville, NC 27834
MLS# 100524930Listed by: LEGACY PREMIER REAL ESTATE, LLC - New
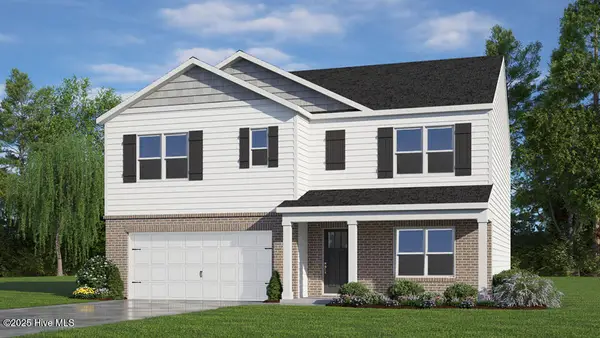 $355,990Active5 beds 3 baths2,511 sq. ft.
$355,990Active5 beds 3 baths2,511 sq. ft.2649 Delilah Drive, Winterville, NC 28590
MLS# 100524902Listed by: D.R. HORTON, INC. - New
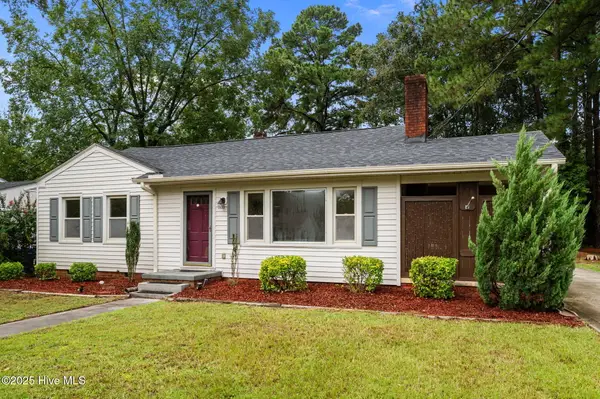 $165,000Active3 beds 1 baths1,153 sq. ft.
$165,000Active3 beds 1 baths1,153 sq. ft.1306 Cotten Road, Greenville, NC 27858
MLS# 100524753Listed by: EMERALD CITY REALTORS - New
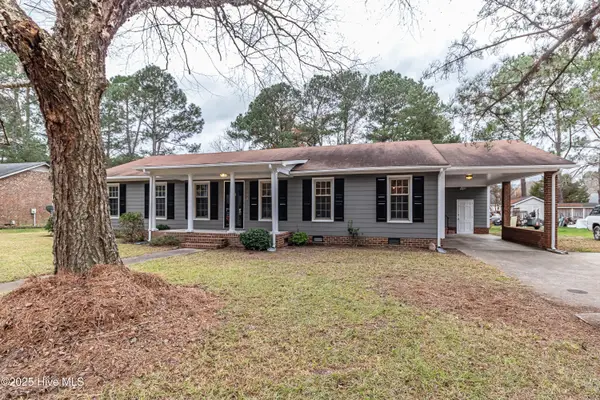 $272,000Active3 beds 2 baths1,688 sq. ft.
$272,000Active3 beds 2 baths1,688 sq. ft.203 Avalon Lane, Greenville, NC 27858
MLS# 100524717Listed by: CLIFTON PROPERTY INVESTMENT - New
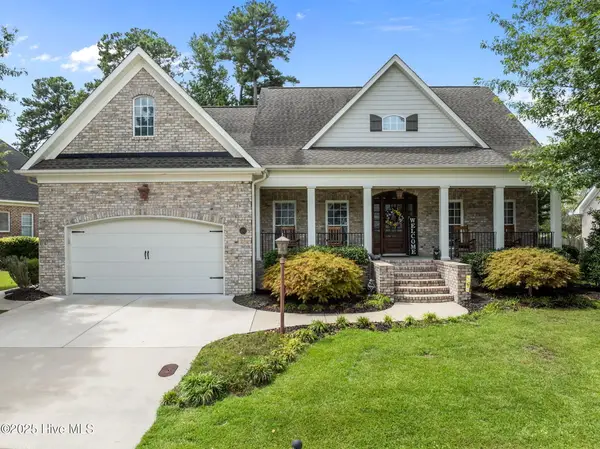 $535,000Active4 beds 4 baths2,761 sq. ft.
$535,000Active4 beds 4 baths2,761 sq. ft.4334 Lagan Circle, Winterville, NC 28590
MLS# 100524677Listed by: UNITED REAL ESTATE EAST CAROLINA - New
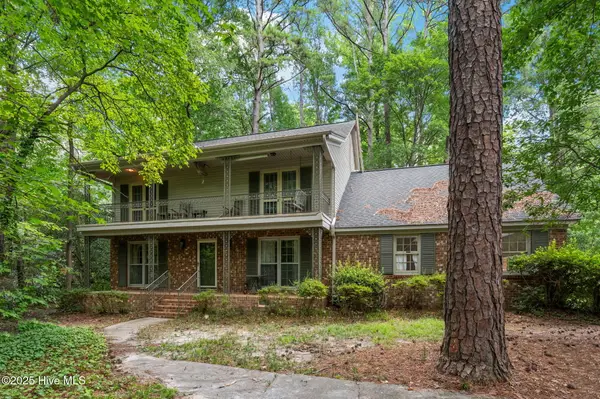 $330,000Active5 beds 3 baths3,039 sq. ft.
$330,000Active5 beds 3 baths3,039 sq. ft.108 Dogwood Drive, Greenville, NC 27834
MLS# 100524686Listed by: SARAH WEIR GROUP - New
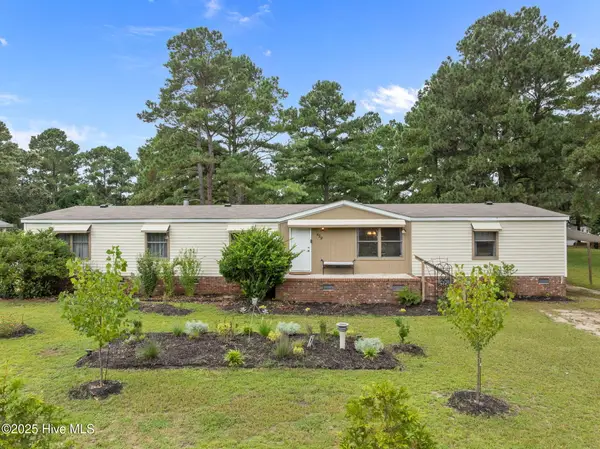 $220,000Active3 beds 2 baths2,052 sq. ft.
$220,000Active3 beds 2 baths2,052 sq. ft.429 Vail Drive, Greenville, NC 27834
MLS# 100524612Listed by: UNITED REAL ESTATE EAST CAROLINA - New
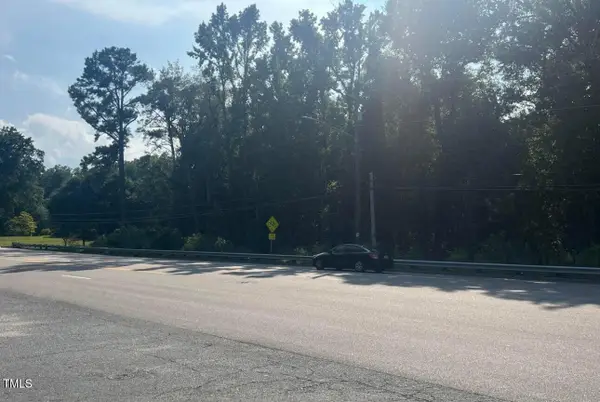 $126,000Active1.09 Acres
$126,000Active1.09 Acres0 Evans Street, Greenville, NC 27858
MLS# 10115340Listed by: EXP REALTY - New
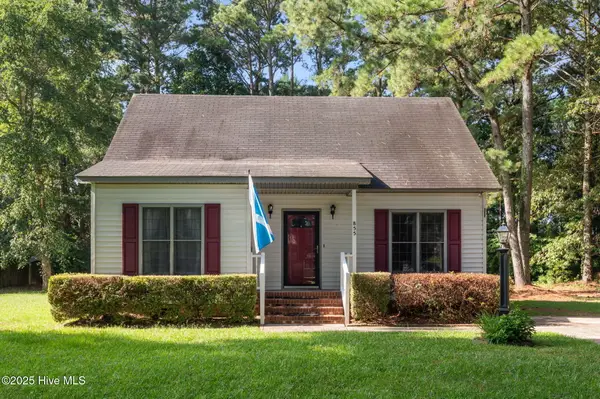 $225,000Active3 beds 2 baths1,449 sq. ft.
$225,000Active3 beds 2 baths1,449 sq. ft.855 Darrell Drive, Greenville, NC 27834
MLS# 100524495Listed by: SARAH WEIR GROUP
