2900 Groveland Drive, Greenville, NC 27858
Local realty services provided by:Better Homes and Gardens Real Estate Elliott Coastal Living
Listed by: felecia langley
Office: legacy premier real estate, llc.
MLS#:100512648
Source:NC_CCAR
Price summary
- Price:$1,290,000
- Price per sq. ft.:$250.24
About this home
Welcome to luxury living in a private subdivision within the sought-after Wintergreen, Hope, and D.H. Conley school district. This custom-built home is loaded with high-end features and thoughtful design throughout. Enter through a stately mahogany front door into a grand foyer with a striking arched ceiling that leads to a spacious formal dining room and a stately home office with an abundance of built-in cabinetry. The great room boasts custom-built-ins, a fireplace, and a 5.1 Dolby Surround sound system for an immersive entertainment experience. The gourmet kitchen is a chef's dream, featuring top-of-the-line Viking appliances, copper sink and hood, a 48'' range with double ovens, built-in refrigerator, microwave drawer, and trash compactor. An additional feature is the island with bar seating. Enjoy casual meals in the sunny breakfast nook overlooking a lush, private backyard or relax in the keeping room with its cozy stone fireplace. A butler's pantry with ice-maker, a spacious laundry room with sink and cabinetry, and a mudroom off the 3-car garage offer everyday convenience. You will not miss a thing with the surround sound speakers placed throughout the first floor. The luxurious first-floor primary suite features a triple-tray ceiling with mood lighting, a spa-like bath with heated floors, a towel rack, a jetted tub in a tranquil alcove, and a tiled shower with body jets and a rain shower head. A custom walk-in closet with built-in ironing board completes this space. Upstairs, two bedrooms have en-suite baths and walk-in closets, while the fourth bedroom shares a full bath with the expansive bonus room—perfect for entertaining or multi-use living, complete with a pool table, two large TVs, window benches, built-ins, and a beverage fridge cabinet. There is a craft/wrapping room located on the second floor. Outdoor living at it's best with a covered back porch featuring slate floors, wood ceilings with wood columns, and a beautifully landscaped yard.
Contact an agent
Home facts
- Year built:2007
- Listing ID #:100512648
- Added:215 day(s) ago
- Updated:January 11, 2026 at 11:33 AM
Rooms and interior
- Bedrooms:4
- Total bathrooms:5
- Full bathrooms:4
- Half bathrooms:1
- Living area:5,155 sq. ft.
Heating and cooling
- Cooling:Central Air
- Heating:Electric, Gas Pack, Heat Pump, Heating, Natural Gas
Structure and exterior
- Roof:Architectural Shingle
- Year built:2007
- Building area:5,155 sq. ft.
- Lot area:0.72 Acres
Schools
- High school:D H Conley
- Middle school:Hope Middle School
- Elementary school:Wintergreen Primary School
Utilities
- Water:Community Water Available, Water Connected
- Sewer:Sewer Connected
Finances and disclosures
- Price:$1,290,000
- Price per sq. ft.:$250.24
New listings near 2900 Groveland Drive
- New
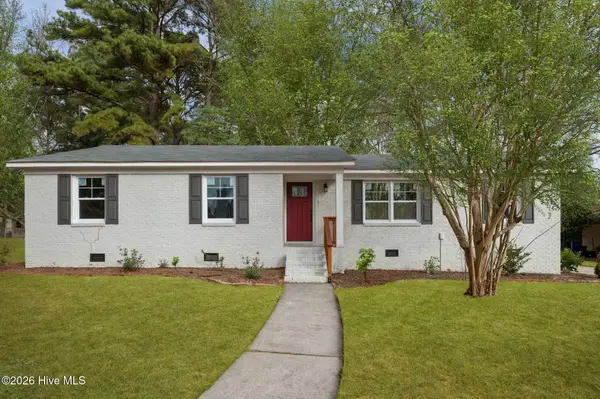 $279,000Active-- beds 2 baths1,620 sq. ft.
$279,000Active-- beds 2 baths1,620 sq. ft.3206 Ellsworth Drive, Greenville, NC 27834
MLS# 100548565Listed by: JAJ REALTY COMPANY - New
 $170,000Active3 beds 2 baths1,125 sq. ft.
$170,000Active3 beds 2 baths1,125 sq. ft.200 Rollins Drive #18, Greenville, NC 27834
MLS# 100548471Listed by: EXP REALTY LLC - C - New
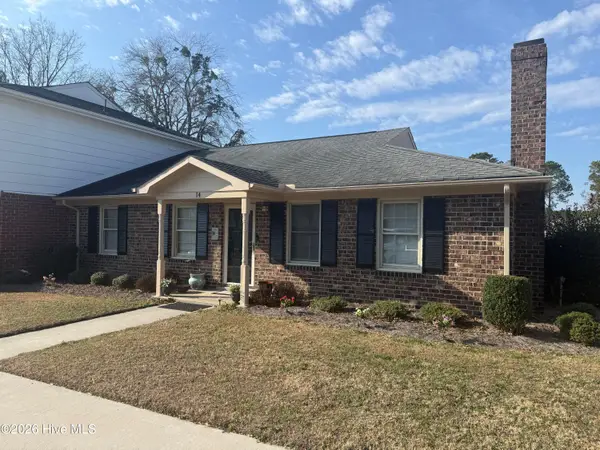 $189,000Active3 beds 2 baths1,476 sq. ft.
$189,000Active3 beds 2 baths1,476 sq. ft.14 Scott Street, Greenville, NC 27858
MLS# 100548357Listed by: LEGACY PREMIER REAL ESTATE, LLC - Open Sun, 2 to 4pmNew
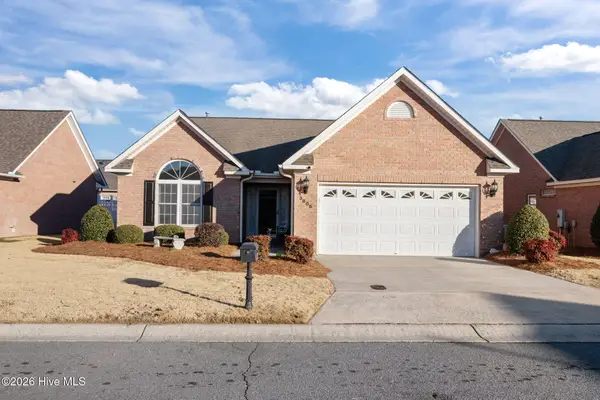 $329,900Active3 beds 2 baths1,845 sq. ft.
$329,900Active3 beds 2 baths1,845 sq. ft.3805 Blarney Street, Greenville, NC 27834
MLS# 100548280Listed by: TYRE REALTY GROUP INC. - New
 $589,000Active4 beds 3 baths4,013 sq. ft.
$589,000Active4 beds 3 baths4,013 sq. ft.3002 Westview Drive, Greenville, NC 27834
MLS# 100548188Listed by: KELLER WILLIAMS CRYSTAL COAST - New
 $485,000Active3 beds 4 baths2,443 sq. ft.
$485,000Active3 beds 4 baths2,443 sq. ft.4361 J C Galloway Road, Greenville, NC 27858
MLS# 100548127Listed by: ALDRIDGE & SOUTHERLAND - New
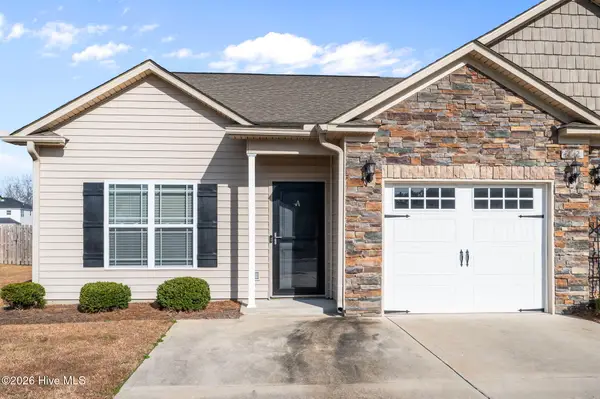 $234,500Active3 beds 2 baths1,430 sq. ft.
$234,500Active3 beds 2 baths1,430 sq. ft.2242 Sweet Bay Drive #A, Greenville, NC 27834
MLS# 100548064Listed by: KINSEY RUSSELL REAL ESTATE, LLC - New
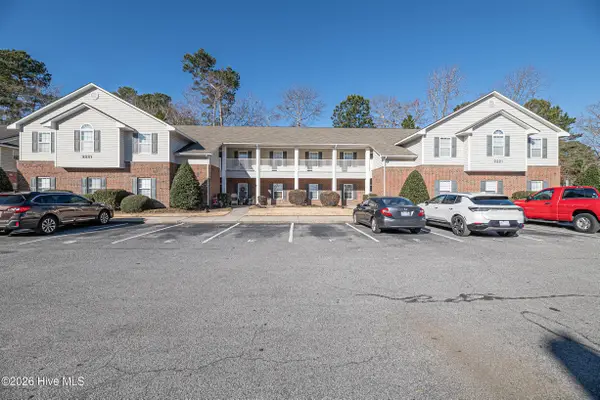 $185,000Active3 beds 2 baths1,224 sq. ft.
$185,000Active3 beds 2 baths1,224 sq. ft.2221 Locksley Woods Drive #G, Greenville, NC 27858
MLS# 100548082Listed by: ALDRIDGE & SOUTHERLAND - New
 $119,000Active2 beds 2 baths1,026 sq. ft.
$119,000Active2 beds 2 baths1,026 sq. ft.328 Haven Drive #M-5, Greenville, NC 27834
MLS# 100547912Listed by: CENTURY 21 THE REALTY GROUP - New
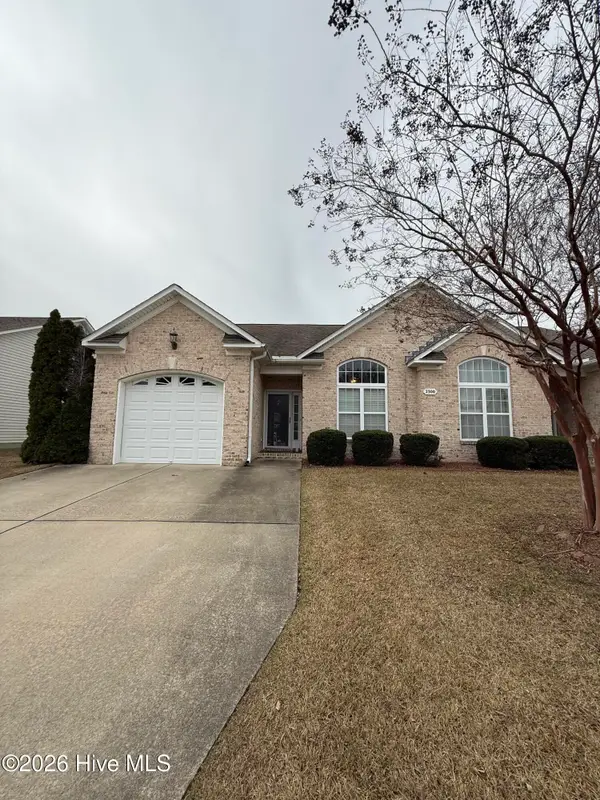 $267,000Active3 beds 3 baths1,687 sq. ft.
$267,000Active3 beds 3 baths1,687 sq. ft.2300 Dovedale Drive #A, Greenville, NC 27834
MLS# 100547897Listed by: EMERALD COAST REALTY, LLC
