2927 Avon Road, Greenville, NC 27858
Local realty services provided by:Better Homes and Gardens Real Estate Lifestyle Property Partners
Listed by: connie corey
Office: realty one group aspire
MLS#:100536285
Source:NC_CCAR
Price summary
- Price:$395,000
- Price per sq. ft.:$176.73
About this home
SELLER SAYS ''LET'S OFFER A BUYER $5,000.00 TOWARDS THEIR CLOSING COSTS!'' I can promise the only reason this property is available is because of a career relocation of the seller. This Kuhn Construction offers the quality you have come to expect. Extensive millwork, LVP flooring, shiplap wall, custom design cabinets, concrete patio and almost an acre lot. The pride of ownership is displayed through out with the main level features of open living concept. Kitchen adores granite countertops, tile backsplash, stainless appliances, farmers sink, eat at counter with easy close storage cabinets. Separate dining space, but still within reach of the guests in the kitchen. The wall mounted electric fireplace offers the ambience of cozy quiet time. The addition of cabinets on each side lets you have more storage! Downstairs has the privacy of a split bedroom plan. The primary has a full walk in designed closet, blue tooth speaker shower and dual vanities. Upstairs you will find another bedroom ensuite that leads into a large walk in attic unfinished space. A true four bedroom with three full baths. Outside enjoy the lighted patio, extra parking/turn around space and tree lined back property line. Take a look today because something this amazing doesn't hang around long.
Contact an agent
Home facts
- Year built:2020
- Listing ID #:100536285
- Added:63 day(s) ago
- Updated:December 18, 2025 at 11:44 AM
Rooms and interior
- Bedrooms:4
- Total bathrooms:3
- Full bathrooms:3
- Living area:2,235 sq. ft.
Heating and cooling
- Cooling:Central Air
- Heating:Electric, Forced Air, Heating
Structure and exterior
- Roof:Architectural Shingle
- Year built:2020
- Building area:2,235 sq. ft.
- Lot area:0.98 Acres
Schools
- High school:D H Conley
- Middle school:G. R. Whitfield School K-8
- Elementary school:G.R. Whitfield School K-8
Utilities
- Water:Community Water Available
Finances and disclosures
- Price:$395,000
- Price per sq. ft.:$176.73
New listings near 2927 Avon Road
- New
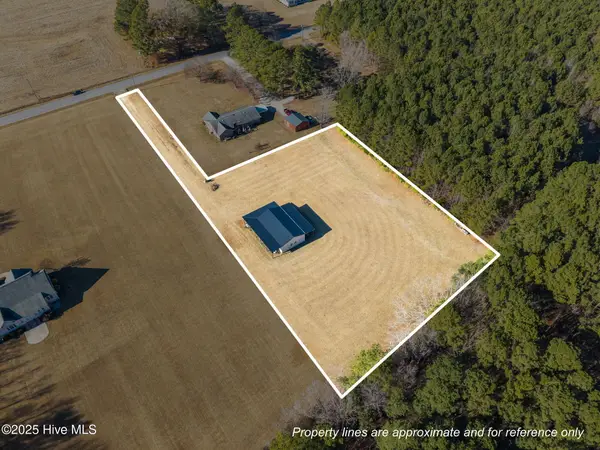 $140,000Active1.96 Acres
$140,000Active1.96 Acres0 Black Ja Blackjack-simpson Road, Greenville, NC 27858
MLS# 100545855Listed by: VIC COREY REAL ESTATE - New
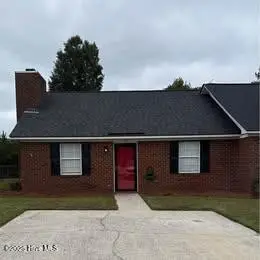 $174,500Active2 beds 2 baths987 sq. ft.
$174,500Active2 beds 2 baths987 sq. ft.1407 Angels End #A, Greenville, NC 27858
MLS# 100545845Listed by: LISTWITHFREEDOM.COM - New
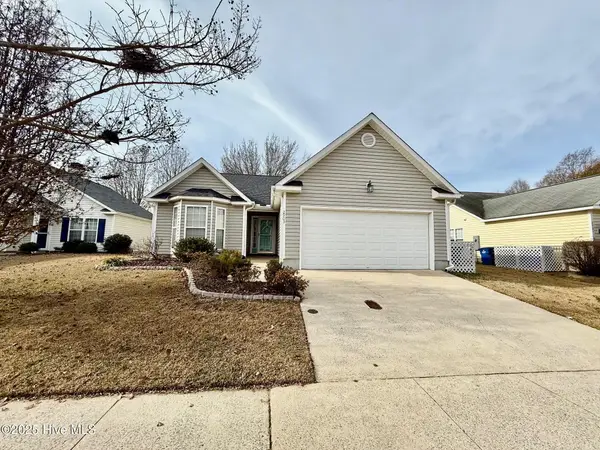 $225,000Active3 beds 2 baths1,292 sq. ft.
$225,000Active3 beds 2 baths1,292 sq. ft.2903 Satterfield Drive, Greenville, NC 27834
MLS# 100545814Listed by: LEE AND HARRELL REAL ESTATE PROFESSIONALS - New
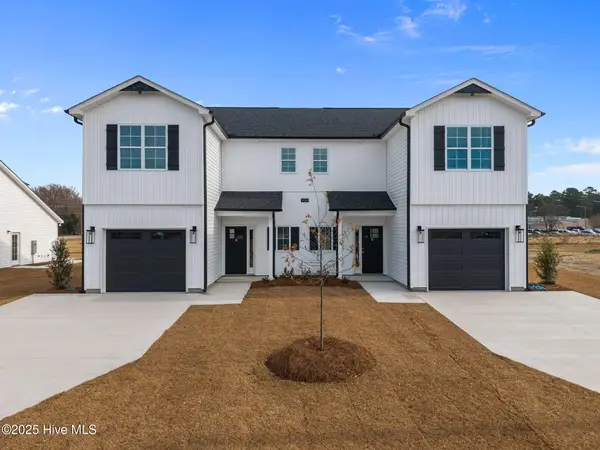 $283,200Active3 beds 3 baths1,684 sq. ft.
$283,200Active3 beds 3 baths1,684 sq. ft.109 Lady O Drive #B, Greenville, NC 27834
MLS# 100545584Listed by: KINSEY RUSSELL REAL ESTATE, LLC - New
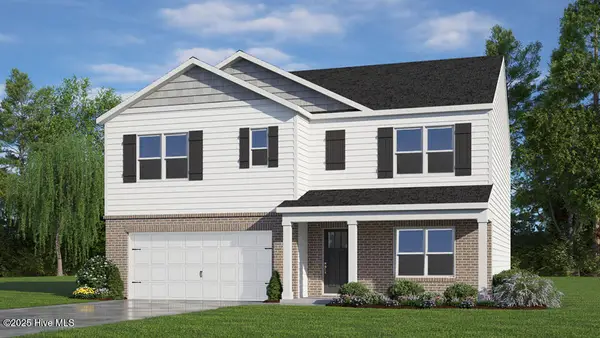 $362,990Active5 beds 3 baths2,511 sq. ft.
$362,990Active5 beds 3 baths2,511 sq. ft.1603 Stone Wood Drive, Winterville, NC 28590
MLS# 100545592Listed by: D.R. HORTON, INC. - New
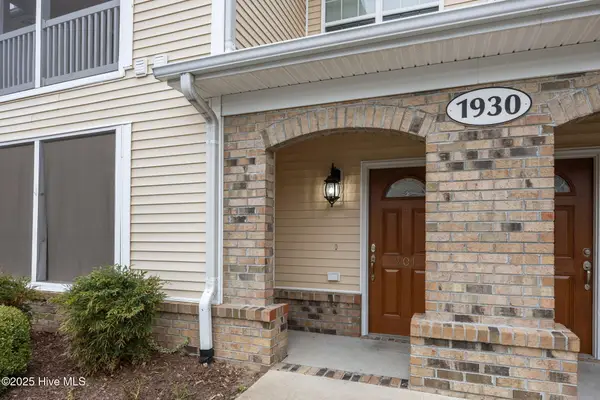 $220,000Active2 beds 2 baths1,691 sq. ft.
$220,000Active2 beds 2 baths1,691 sq. ft.1930 Tara Court #201, Greenville, NC 27858
MLS# 100545516Listed by: KELLER WILLIAMS REALTY POINTS EAST - New
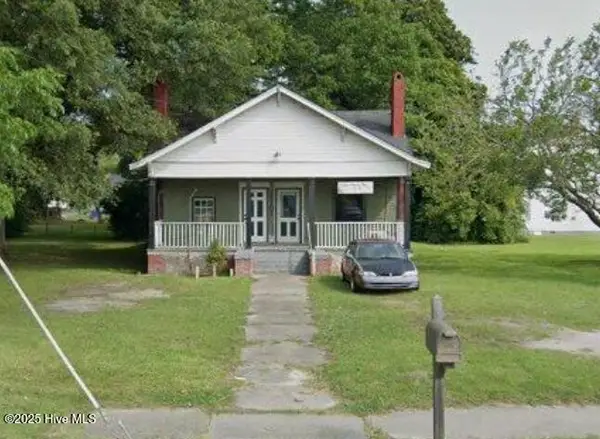 $145,000Active1 beds 2 baths1,506 sq. ft.
$145,000Active1 beds 2 baths1,506 sq. ft.1102 Dickinson Avenue, Greenville, NC 27834
MLS# 100545520Listed by: AMERICAN DREAM - REALTORS - New
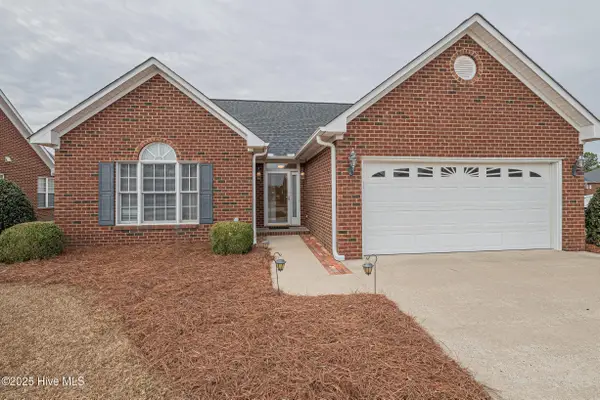 $275,000Active3 beds 2 baths1,480 sq. ft.
$275,000Active3 beds 2 baths1,480 sq. ft.4029 Brookstone Drive, Winterville, NC 28590
MLS# 100545494Listed by: ALDRIDGE & SOUTHERLAND - New
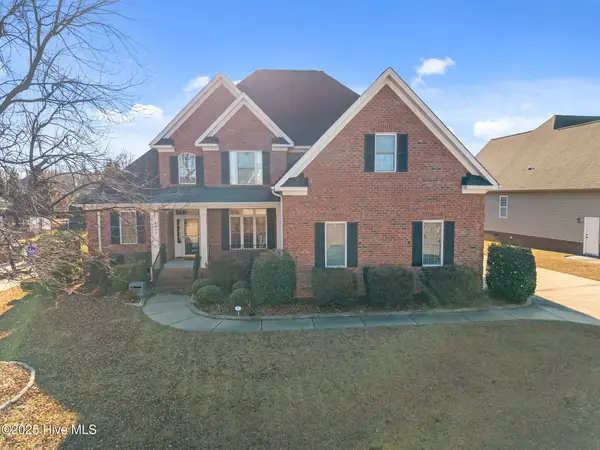 $590,000Active4 beds 4 baths3,054 sq. ft.
$590,000Active4 beds 4 baths3,054 sq. ft.4501 Lagan Circle, Winterville, NC 28590
MLS# 100545460Listed by: GRIMES REAL ESTATE GROUP - New
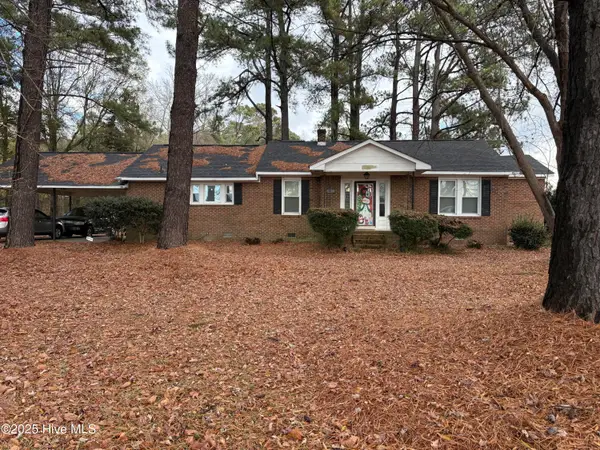 $205,000Active2 beds 2 baths1,620 sq. ft.
$205,000Active2 beds 2 baths1,620 sq. ft.3602 Nc Highway 33 W, Greenville, NC 27834
MLS# 100545413Listed by: ALLEN TATE - ENC PIRATE REALTY
