3015 Ellsworth Drive, Greenville, NC 27834
Local realty services provided by:Better Homes and Gardens Real Estate Lifestyle Property Partners
Listed by: kristy conway
Office: allen tate - enc pirate realty
MLS#:100514334
Source:NC_CCAR
Price summary
- Price:$244,900
- Price per sq. ft.:$163.92
About this home
Discover this beautifully maintained 3-bedroom, 2-bath home offering the perfect blend of comfort, space, and convenience — all on a spacious 0.81-acre lot within city limits! Inside, you'll find a formal dining room, a large kitchen complete with all major appliances and a walk-in pantry, plus stylish LVP and tile flooring throughout. The cozy living area features a fireplace that adds warmth and charm.
Enjoy a split-bedroom layout for added privacy, with a primary suite showcasing an updated bath with a fully tiled walk-in shower. A dedicated laundry room enhances everyday ease. Step outside to the covered back porch overlooking the expansive backyard — ideal for relaxing, entertaining, or gardening.
Located just minutes from ECU Health Medical Center and East Carolina University, this home offers the best of peaceful living with city convenience.
Contact an agent
Home facts
- Year built:1999
- Listing ID #:100514334
- Added:218 day(s) ago
- Updated:January 23, 2026 at 09:22 AM
Rooms and interior
- Bedrooms:3
- Total bathrooms:2
- Full bathrooms:2
- Living area:1,494 sq. ft.
Heating and cooling
- Cooling:Central Air
- Heating:Gas Pack, Heating, Natural Gas
Structure and exterior
- Roof:Shingle
- Year built:1999
- Building area:1,494 sq. ft.
- Lot area:0.81 Acres
Schools
- High school:South Central High School
- Middle school:C.M. Eppes Middle School
- Elementary school:Lakeforest
Utilities
- Water:Water Connected
- Sewer:Sewer Connected
Finances and disclosures
- Price:$244,900
- Price per sq. ft.:$163.92
New listings near 3015 Ellsworth Drive
- New
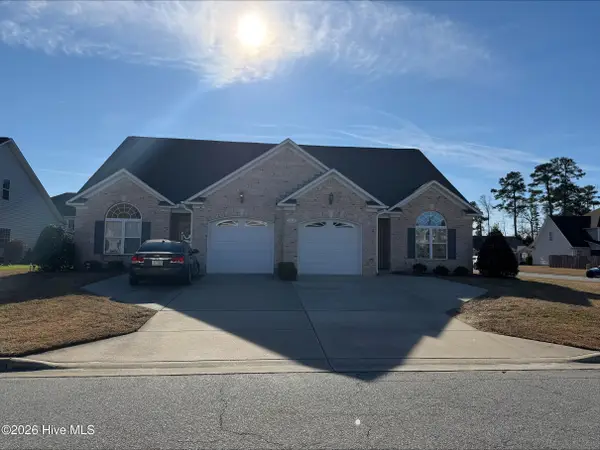 $255,000Active3 beds 3 baths1,612 sq. ft.
$255,000Active3 beds 3 baths1,612 sq. ft.2353 Dovedale Drive #B, Greenville, NC 27834
MLS# 100550726Listed by: TYRE REALTY GROUP INC. - New
 $430,000Active10 beds 6 baths4,544 sq. ft.
$430,000Active10 beds 6 baths4,544 sq. ft.519 Mckinley Avenue, Greenville, NC 27834
MLS# 100550732Listed by: FLAGSHIP REALTY GROUP, LLC - New
 $184,000Active3 beds 2 baths1,200 sq. ft.
$184,000Active3 beds 2 baths1,200 sq. ft.201 Wyndham Circle #B, Greenville, NC 27858
MLS# 100550764Listed by: EAST COAST PROPERTIES - New
 $225,900Active4 beds 2 baths1,602 sq. ft.
$225,900Active4 beds 2 baths1,602 sq. ft.2801 Jefferson Drive #A & B, Greenville, NC 27858
MLS# 100550769Listed by: RAMSEY SMITH GROUP - New
 $415,000Active4 beds 3 baths2,682 sq. ft.
$415,000Active4 beds 3 baths2,682 sq. ft.901 Megan Drive, Greenville, NC 27834
MLS# 100550592Listed by: HARRIS REAL ESTATE GROUP, INC - New
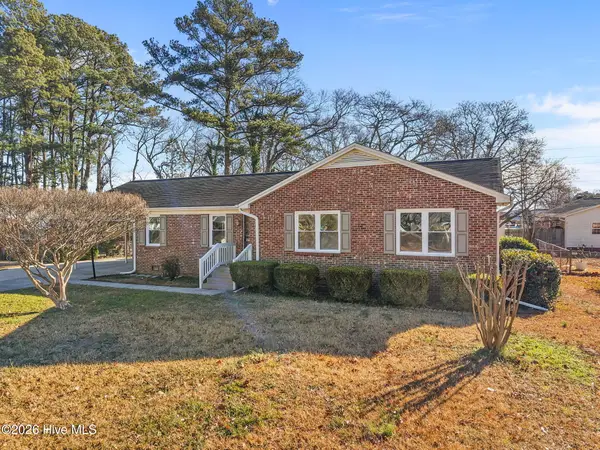 $254,800Active3 beds 2 baths1,489 sq. ft.
$254,800Active3 beds 2 baths1,489 sq. ft.109 John Avenue, Greenville, NC 27858
MLS# 100550597Listed by: HUMPHREY AND HYATT REALTY GROUP - New
 $270,000Active3 beds 3 baths1,691 sq. ft.
$270,000Active3 beds 3 baths1,691 sq. ft.636 Abigail Taylor Drive #B, Greenville, NC 27834
MLS# 100550622Listed by: BERKSHIRE HATHAWAY HOMESERVICES PRIME PROPERTIES - New
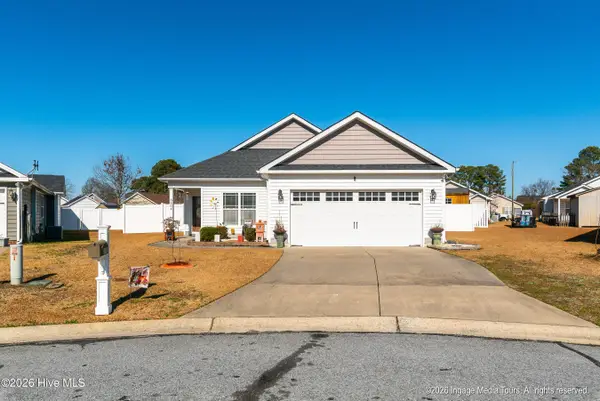 $285,000Active3 beds 2 baths1,500 sq. ft.
$285,000Active3 beds 2 baths1,500 sq. ft.3404 Saybrook Court, Winterville, NC 28590
MLS# 100550631Listed by: KELLER WILLIAMS REALTY POINTS EAST - New
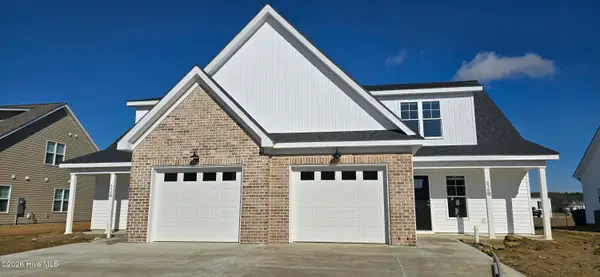 $270,000Active3 beds 3 baths1,691 sq. ft.
$270,000Active3 beds 3 baths1,691 sq. ft.636 Abigail Taylor Drive #A, Greenville, NC 27834
MLS# 100550639Listed by: BERKSHIRE HATHAWAY HOMESERVICES PRIME PROPERTIES - New
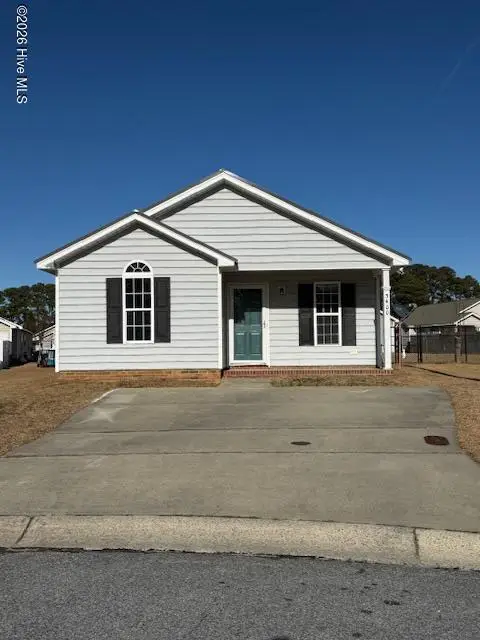 $238,000Active3 beds 2 baths1,100 sq. ft.
$238,000Active3 beds 2 baths1,100 sq. ft.3400 Saybrook Court, Winterville, NC 28590
MLS# 100550531Listed by: WILLIAMS AND ASSOCIATES REALTORS
