3048 Fernleaf Drive, Greenville, NC 27858
Local realty services provided by:Better Homes and Gardens Real Estate Lifestyle Property Partners



Listed by:lori stancill
Office:keller williams realty points east
MLS#:100516042
Source:NC_CCAR
Price summary
- Price:$775,000
- Price per sq. ft.:$249.28
About this home
Nestled in one of Pitt County's most desirable school districts, this meticulously maintained property combines charm, functionality, and luxury at every turn. A classic wraparound porch and spacious front yard provide a warm welcome, while inside, you'll be immediately impressed by the wide foyer that opens into a custom-designed home office. Designed for both everyday living and entertaining, the open-concept floor plan seamlessly connects the den, kitchen, & dining room. The den features a gas fireplace flanked by custom built-in shelving, while the gourmet kitchen boasts granite countertops, double ovens, stainless steel appliances & a large breakfast bar. The adjoining dining room easily accommodates a full-sized table, perfect for family gatherings or holiday celebrations. Speakers and surround sound inside and out. The first-floor primary suite is a private retreat, offering a California Closets-designed walk-in closet & a spacious bathroom with a jetted tub, walk-in tiled shower, and dual vanities. Upstairs, you'll find three generously sized bedrooms, a bonus room, and three additional full bathrooms-most closets also feature California Closets systems for maximum organization. The staircase is finished with wood treads and wainscoting for an added touch of elegance. Step outside to your personal backyard oasis: a beautiful in-ground pool, outdoor kitchen with built-in appliances, & professionally installed hardscaping with a stone fireplace & LED lighting—ideal for summer parties or cozy fall evenings. The detached garage includes a finished upstairs apartment with a fifth full bathroom, perfect for a guest suite, in-law space, or private home gym. A second room on the lower level serves as a workshop, & a lean-to offers storage for yard equipment & outdoor toys. The extra-long driveway easily accommodates multiple vehicles. Other highlights include a California Closets laundry room & a cozy sunroom. Clean & well maintained inside and out!
Contact an agent
Home facts
- Year built:2017
- Listing Id #:100516042
- Added:48 day(s) ago
- Updated:July 30, 2025 at 07:40 AM
Rooms and interior
- Bedrooms:4
- Total bathrooms:5
- Full bathrooms:5
- Living area:4,118 sq. ft.
Heating and cooling
- Cooling:Central Air
- Heating:Electric, Fireplace(s), Forced Air, Heat Pump, Heating, Propane
Structure and exterior
- Roof:Architectural Shingle
- Year built:2017
- Building area:4,118 sq. ft.
- Lot area:0.79 Acres
Schools
- High school:D H Conley
- Middle school:Chicod Middle
- Elementary school:Chicod Elementary
Utilities
- Water:Municipal Water Available, Water Connected
Finances and disclosures
- Price:$775,000
- Price per sq. ft.:$249.28
- Tax amount:$4,349 (2024)
New listings near 3048 Fernleaf Drive
- New
 $172,500Active2 beds 3 baths1,450 sq. ft.
$172,500Active2 beds 3 baths1,450 sq. ft.2375 Vineyard Drive #H-6, Winterville, NC 28590
MLS# 100524953Listed by: BERKSHIRE HATHAWAY HOMESERVICES PRIME PROPERTIES - New
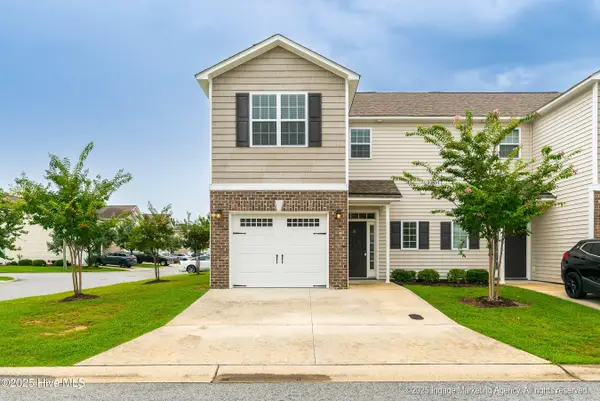 $267,900Active3 beds 3 baths1,700 sq. ft.
$267,900Active3 beds 3 baths1,700 sq. ft.3501 Holman Way, Greenville, NC 27834
MLS# 100524930Listed by: LEGACY PREMIER REAL ESTATE, LLC - New
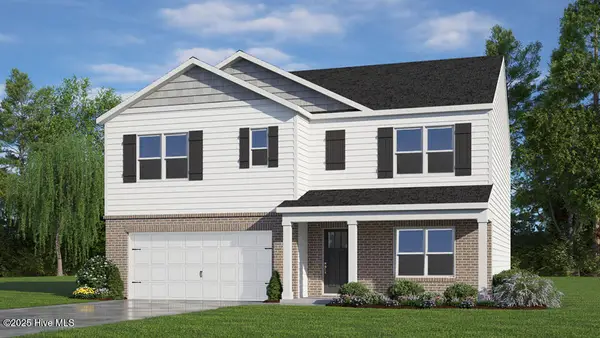 $355,990Active5 beds 3 baths2,511 sq. ft.
$355,990Active5 beds 3 baths2,511 sq. ft.2649 Delilah Drive, Winterville, NC 28590
MLS# 100524902Listed by: D.R. HORTON, INC. - New
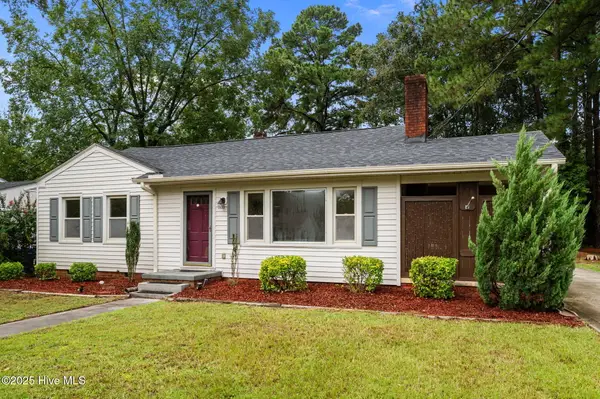 $165,000Active3 beds 1 baths1,153 sq. ft.
$165,000Active3 beds 1 baths1,153 sq. ft.1306 Cotten Road, Greenville, NC 27858
MLS# 100524753Listed by: EMERALD CITY REALTORS - New
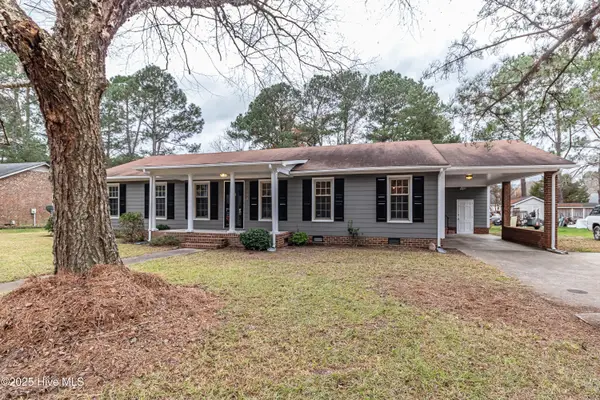 $272,000Active3 beds 2 baths1,688 sq. ft.
$272,000Active3 beds 2 baths1,688 sq. ft.203 Avalon Lane, Greenville, NC 27858
MLS# 100524717Listed by: CLIFTON PROPERTY INVESTMENT - New
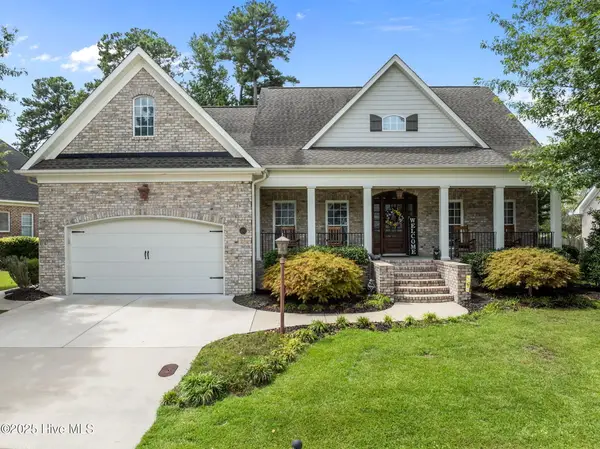 $535,000Active4 beds 4 baths2,761 sq. ft.
$535,000Active4 beds 4 baths2,761 sq. ft.4334 Lagan Circle, Winterville, NC 28590
MLS# 100524677Listed by: UNITED REAL ESTATE EAST CAROLINA - New
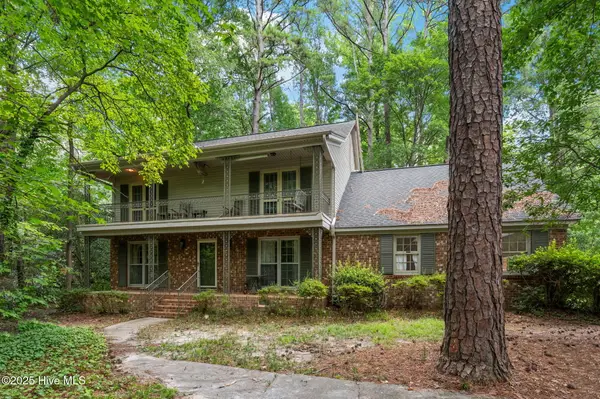 $330,000Active5 beds 3 baths3,039 sq. ft.
$330,000Active5 beds 3 baths3,039 sq. ft.108 Dogwood Drive, Greenville, NC 27834
MLS# 100524686Listed by: SARAH WEIR GROUP - New
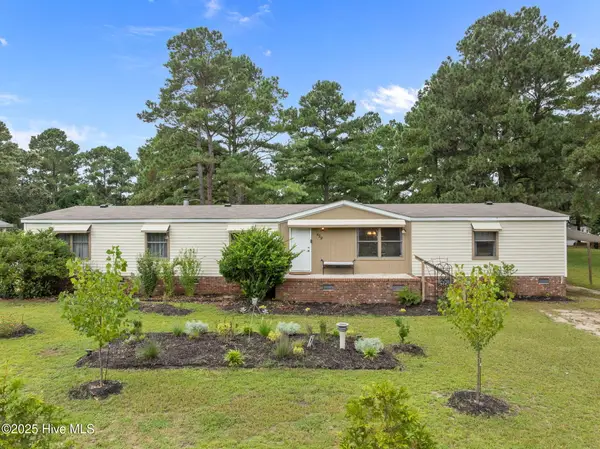 $220,000Active3 beds 2 baths2,052 sq. ft.
$220,000Active3 beds 2 baths2,052 sq. ft.429 Vail Drive, Greenville, NC 27834
MLS# 100524612Listed by: UNITED REAL ESTATE EAST CAROLINA - New
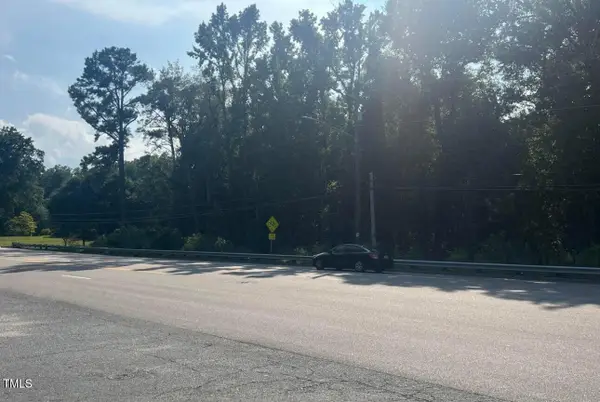 $126,000Active1.09 Acres
$126,000Active1.09 Acres0 Evans Street, Greenville, NC 27858
MLS# 10115340Listed by: EXP REALTY - New
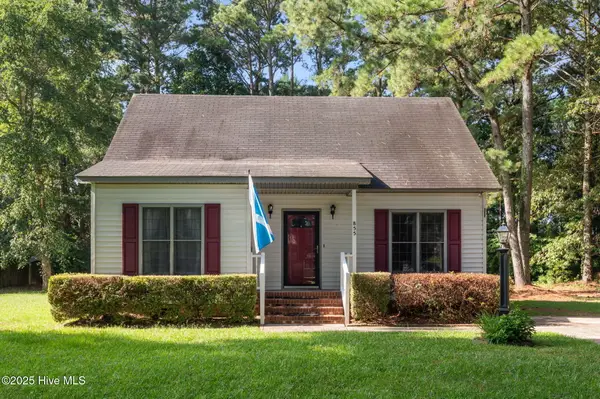 $225,000Active3 beds 2 baths1,449 sq. ft.
$225,000Active3 beds 2 baths1,449 sq. ft.855 Darrell Drive, Greenville, NC 27834
MLS# 100524495Listed by: SARAH WEIR GROUP
