3077 Avon Road, Greenville, NC 27858
Local realty services provided by:Better Homes and Gardens Real Estate Elliott Coastal Living
Listed by: michele connors
Office: the overton group
MLS#:100526860
Source:NC_CCAR
Price summary
- Price:$484,000
- Price per sq. ft.:$193.68
About this home
Step into this upgraded and impressive home ! Shows like new and offers all the bells and whistles you want ! Entry foyer invites you in with a visual of formal dining, large open living room that has a pretty firplace and kitchen space offering granite bar top eating , breakfast nook and glass front cabinets for showing off your special pieces. The owner has even installed a hot waterline to fill your coffee pot ! Unpack in your mudroom /laundry room just a step in from garage that includes a laundry tub sink and storage .Off the living is a hall to the owner suite with large walk in closet, dual sinks and oversized tiled shower. Nothing spared in making this a luxurious space. The 2nd bedroom and a full hall bath are on this wing of home. Upstairs you find a fabulous layout with large (second master) bedroom, walk in closet and expansive tile full bathroom. The second room up is currently home office but has a closet and can be a 4th large bedroom! Dont forget to see the walk in attic -it is huge and carpeted ! This home sits on nearly one acre- the driveway has been widened, and extends to back of home to connect with patio. You will find a private screened in porch for year round use and a fenced in back yard to help contain any pets/ children playing. Shed is wired ,has wifi set up and conveys. Cameras and inside-outside surround sound speakers convey with receiver equipment. Home has a full generator that uses propane. Garage floors and patio/porch and walkways coated concrete. This is a gem of a home and very well maintained .. Kuhn construction home .
Contact an agent
Home facts
- Year built:2021
- Listing ID #:100526860
- Added:115 day(s) ago
- Updated:December 18, 2025 at 11:29 AM
Rooms and interior
- Bedrooms:4
- Total bathrooms:3
- Full bathrooms:3
- Living area:2,499 sq. ft.
Heating and cooling
- Cooling:Central Air, Heat Pump
- Heating:Electric, Fireplace Insert, Forced Air, Heat Pump, Heating
Structure and exterior
- Roof:Shingle
- Year built:2021
- Building area:2,499 sq. ft.
- Lot area:0.96 Acres
Schools
- High school:D H Conley
- Middle school:G. R. Whitfield School K-8
- Elementary school:G.R. Whitfield School K-8
Utilities
- Water:Community Water Available, Water Connected
Finances and disclosures
- Price:$484,000
- Price per sq. ft.:$193.68
New listings near 3077 Avon Road
- New
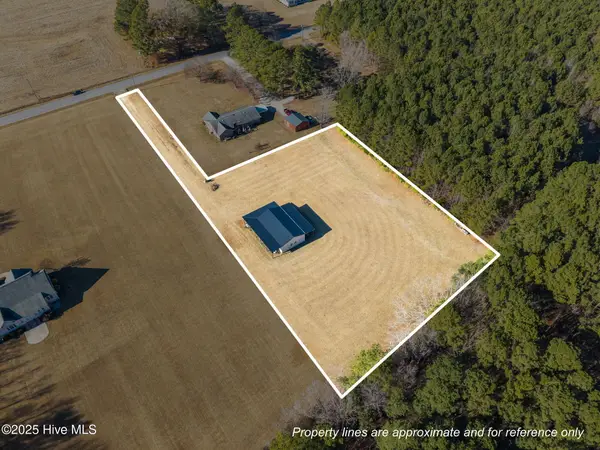 $140,000Active1.96 Acres
$140,000Active1.96 Acres0 Black Ja Blackjack-simpson Road, Greenville, NC 27858
MLS# 100545855Listed by: VIC COREY REAL ESTATE - New
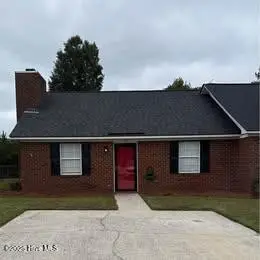 $174,500Active2 beds 2 baths987 sq. ft.
$174,500Active2 beds 2 baths987 sq. ft.1407 Angels End #A, Greenville, NC 27858
MLS# 100545845Listed by: LISTWITHFREEDOM.COM - New
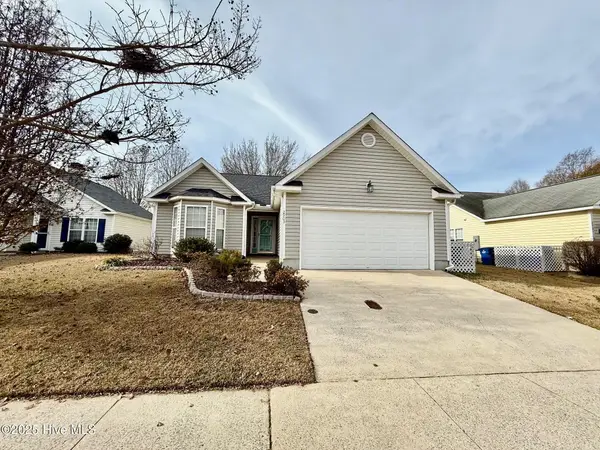 $225,000Active3 beds 2 baths1,292 sq. ft.
$225,000Active3 beds 2 baths1,292 sq. ft.2903 Satterfield Drive, Greenville, NC 27834
MLS# 100545814Listed by: LEE AND HARRELL REAL ESTATE PROFESSIONALS - New
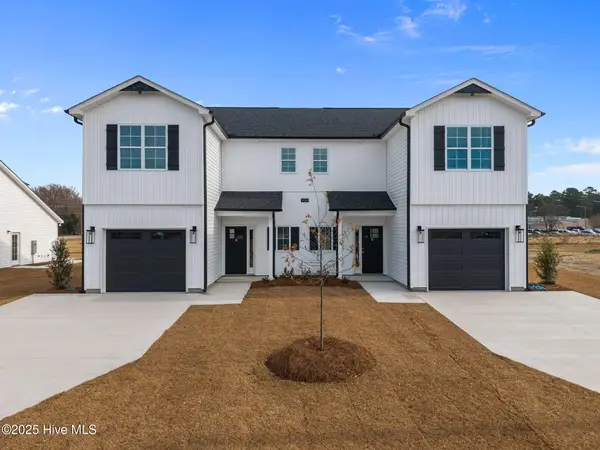 $283,200Active3 beds 3 baths1,684 sq. ft.
$283,200Active3 beds 3 baths1,684 sq. ft.109 Lady O Drive #B, Greenville, NC 27834
MLS# 100545584Listed by: KINSEY RUSSELL REAL ESTATE, LLC - New
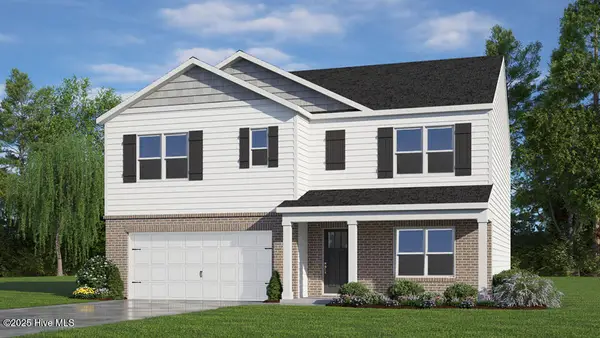 $362,990Active5 beds 3 baths2,511 sq. ft.
$362,990Active5 beds 3 baths2,511 sq. ft.1603 Stone Wood Drive, Winterville, NC 28590
MLS# 100545592Listed by: D.R. HORTON, INC. - New
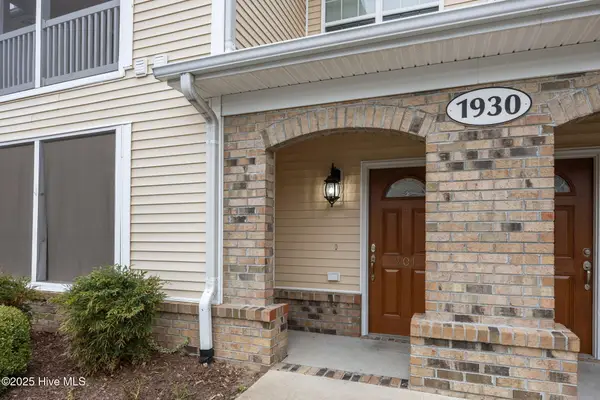 $220,000Active2 beds 2 baths1,691 sq. ft.
$220,000Active2 beds 2 baths1,691 sq. ft.1930 Tara Court #201, Greenville, NC 27858
MLS# 100545516Listed by: KELLER WILLIAMS REALTY POINTS EAST - New
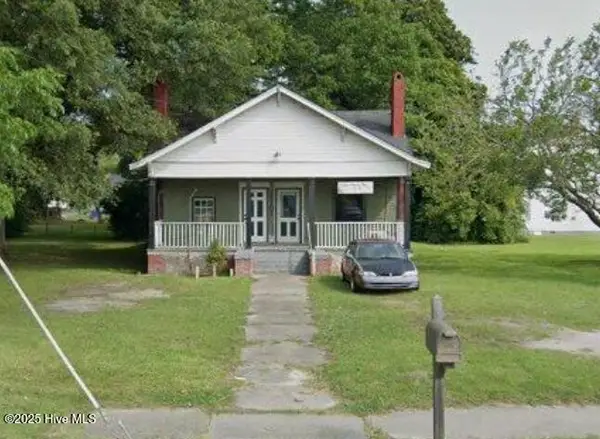 $145,000Active1 beds 2 baths1,506 sq. ft.
$145,000Active1 beds 2 baths1,506 sq. ft.1102 Dickinson Avenue, Greenville, NC 27834
MLS# 100545520Listed by: AMERICAN DREAM - REALTORS - New
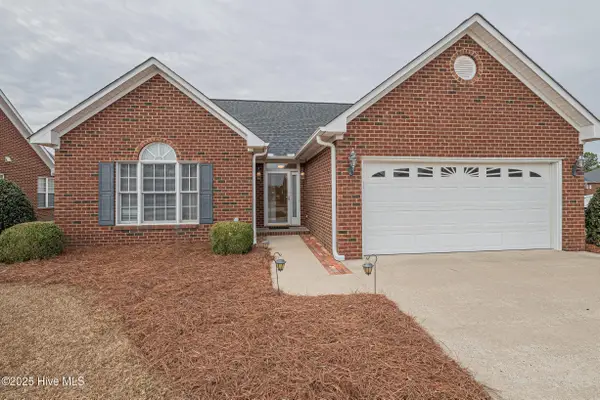 $275,000Active3 beds 2 baths1,480 sq. ft.
$275,000Active3 beds 2 baths1,480 sq. ft.4029 Brookstone Drive, Winterville, NC 28590
MLS# 100545494Listed by: ALDRIDGE & SOUTHERLAND - New
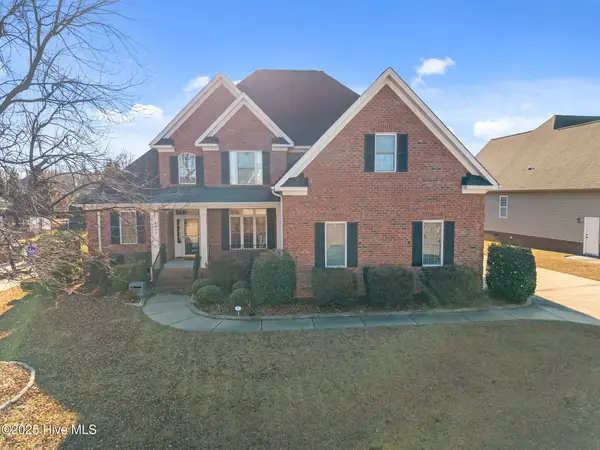 $590,000Active4 beds 4 baths3,054 sq. ft.
$590,000Active4 beds 4 baths3,054 sq. ft.4501 Lagan Circle, Winterville, NC 28590
MLS# 100545460Listed by: GRIMES REAL ESTATE GROUP - New
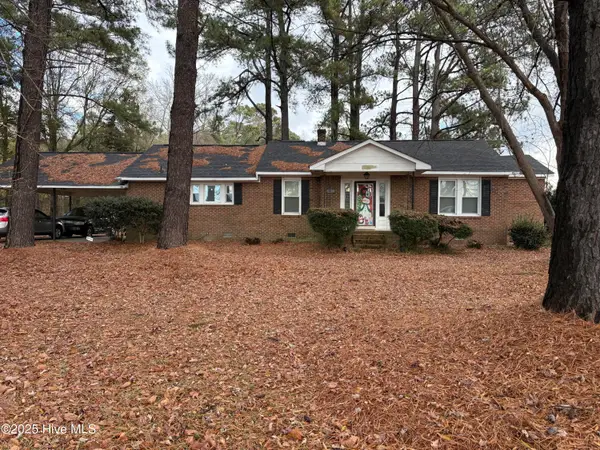 $205,000Active2 beds 2 baths1,620 sq. ft.
$205,000Active2 beds 2 baths1,620 sq. ft.3602 Nc Highway 33 W, Greenville, NC 27834
MLS# 100545413Listed by: ALLEN TATE - ENC PIRATE REALTY
