310 Porter Mills Road, Greenville, NC 27858
Local realty services provided by:Better Homes and Gardens Real Estate Elliott Coastal Living
Listed by: erin pierce
Office: lee and harrell real estate professionals
MLS#:100528415
Source:NC_CCAR
Price summary
- Price:$625,000
- Price per sq. ft.:$206.13
About this home
Welcome to 310 Porter Mills Road - a stunning 4 bedroom, 3 bath home with bonus room on .79 acres, offering privacy, charm, and modern convenience just minutes from Greenville (no city taxes!). Featuring 3,032 sq ft, this open-concept plan includes a spacious cook's kitchen with a 5' x 8.5' island, Bosch gas cooktop, double ovens, built-in microwave, French door fridge, and flows into the dining and living areas. The living room highlights a fireplace with built-ins and a 3-panel sliding door to the screened porch. The primary suite is mobility-ready with wide doors, zero-entry shower, double vanity, walk-in closets, and direct laundry access with prep area. Upstairs offers a private bedroom, full bath, walk-in closet, and bonus space—ideal for a teen suite, in-law suite, or secondary master. Outside, enjoy the 16' x 30' covered pavilion with bar, seating area and dining area, inground, heated, salt water pool with tanning ledge, hot tub, and fenced backyard. A 3-car garage, extended driveway, and ample storage complete this exceptional property. Welcome to 310 Porter Mills Road - a home that blends comfort, charm, and privacy. Set on nearly three-quarters of an acre, it offers the perfect mix of rural serenity and modern convenience.
Inside, a light-filled floor plan features a first-floor primary suite, two additional bedrooms on a split plan, and a formal dining room large enough for ten yet cozy for everyday meals. Upstairs includes a bedroom with full bath, walk-in closet, and bonus roomideal as a teen suite, in-law suite, or secondary master.
At the heart of the home, the cook's kitchen shines with a 5' x 8.5' island (seating five), Bosch gas cooktop, double ovens, dishwasher, built-in microwave, and French door refrigerator. The living room boasts a fireplace with built-ins and an enormous 3-panel sliding door opening onto a screened porchan extension of living space.
The primary suite is mobility-ready with wide doorways, zero-entry tile shower, double vanity, elevated toilet, and direct laundry access. Storage abounds with two walk-in closets, a walk-in linen closet, and extra cabinetry in the laundry room, which includes a prep area plumbed for a second sink and dishwasher.
Step outside to enjoy the 16' x 30' covered pavilion with fans, seating, dining space, and a full bar and grilling station. Relax by the 16' x 30' inground pool with tanning ledge and integrated seating, or soak in the hot tub beneath the stars. The fenced backyard offers privacy for gatherings, gardening, or peaceful retreat.
Located just minutes from Greenville City Limits, yet tucked away for quiet living (no city taxes), 310 Porter Mills Road is a rare find.
( Highlights:
4 Bedrooms, 3 Baths, Bonus Room
3,032 Sq Ft | .79 Acres
Granite, Stainless Steel, Luxury Vinyl Plank Floors
16' x 30' Pavilion, Inground Pool, Hot Tub
3-Car Garage | Extended Driveway
Walk-In Closets in All Bedrooms
Linen Closets in All Baths
This property is ready to welcome its next chapterschedule your showing today!
Contact an agent
Home facts
- Year built:2017
- Listing ID #:100528415
- Added:163 day(s) ago
- Updated:February 10, 2026 at 08:53 AM
Rooms and interior
- Bedrooms:4
- Total bathrooms:3
- Full bathrooms:3
- Living area:3,032 sq. ft.
Heating and cooling
- Cooling:Central Air, Heat Pump
- Heating:Electric, Fireplace(s), Heat Pump, Heating, Zoned
Structure and exterior
- Roof:Architectural Shingle
- Year built:2017
- Building area:3,032 sq. ft.
- Lot area:0.79 Acres
Schools
- High school:D.H. Conley High School
- Middle school:Hope Middle School
- Elementary school:Wintergreen Primary School
Utilities
- Water:Community Water Available, Water Connected
Finances and disclosures
- Price:$625,000
- Price per sq. ft.:$206.13
New listings near 310 Porter Mills Road
- New
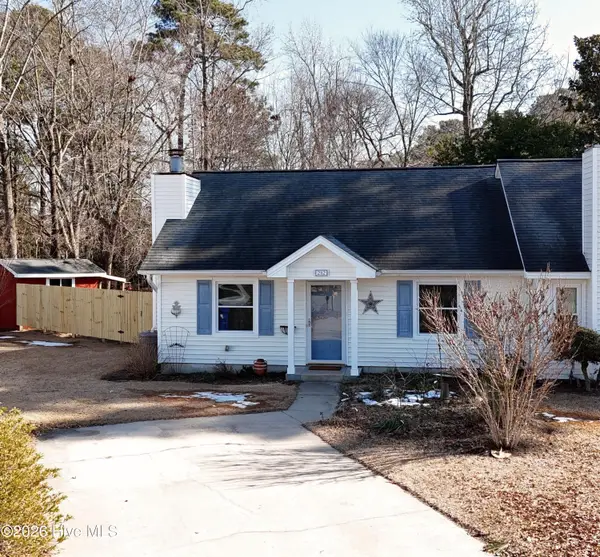 $189,900Active2 beds 2 baths1,140 sq. ft.
$189,900Active2 beds 2 baths1,140 sq. ft.2112 Tiffany Drive, Greenville, NC 27858
MLS# 100553895Listed by: UNITED REAL ESTATE EAST CAROLINA - New
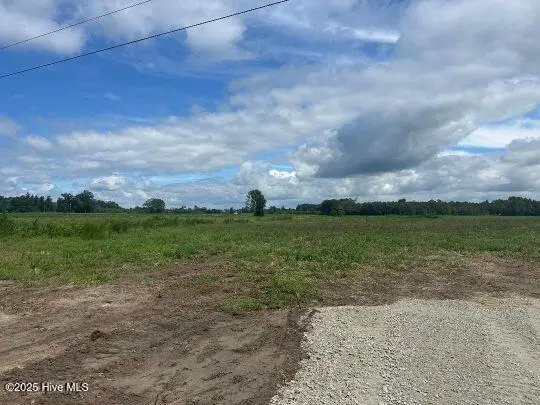 $35,000Active4.56 Acres
$35,000Active4.56 Acres1076 Gum Swamp Church Road, Greenville, NC 27834
MLS# 100553905Listed by: GRIMES REAL ESTATE GROUP - New
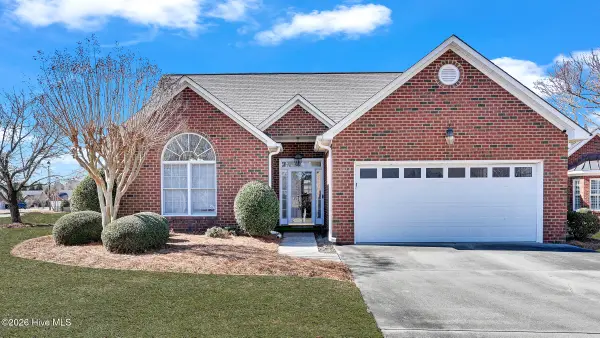 $300,000Active3 beds 2 baths1,489 sq. ft.
$300,000Active3 beds 2 baths1,489 sq. ft.3901 Brookstone Drive, Winterville, NC 28590
MLS# 100553801Listed by: THE OVERTON GROUP - New
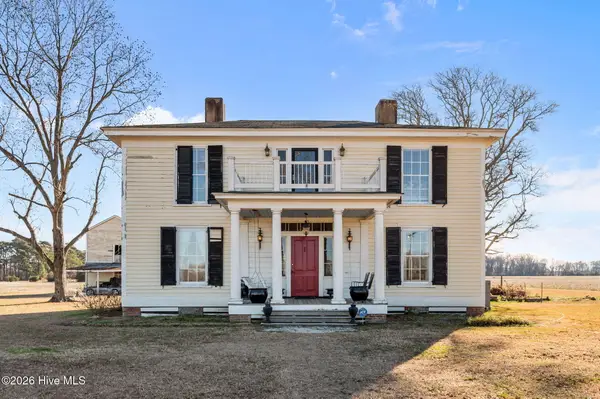 $388,000Active4 beds 3 baths3,483 sq. ft.
$388,000Active4 beds 3 baths3,483 sq. ft.1287 Nc-121, Greenville, NC 27834
MLS# 100553791Listed by: KELLER WILLIAMS REALTY POINTS EAST - New
 $135,000Active3 beds 1 baths1,150 sq. ft.
$135,000Active3 beds 1 baths1,150 sq. ft.503 Pittman Drive, Greenville, NC 27834
MLS# 100553622Listed by: CENTURY 21 THE REALTY GROUP - New
 $225,000Active3 beds 2 baths1,656 sq. ft.
$225,000Active3 beds 2 baths1,656 sq. ft.313 Kirkland Drive, Greenville, NC 27858
MLS# 100553508Listed by: COLDWELL BANKER SEA COAST ADVANTAGE - WASHINGTON - New
 $205,000Active3 beds 2 baths1,594 sq. ft.
$205,000Active3 beds 2 baths1,594 sq. ft.2404 King Richard Court #E, Greenville, NC 27858
MLS# 100553484Listed by: KELLER WILLIAMS REALTY POINTS EAST - New
 $500,000Active5 beds 4 baths3,000 sq. ft.
$500,000Active5 beds 4 baths3,000 sq. ft.1202 Drexel Lane, Greenville, NC 27858
MLS# 100553414Listed by: LEE AND HARRELL REAL ESTATE PROFESSIONALS - New
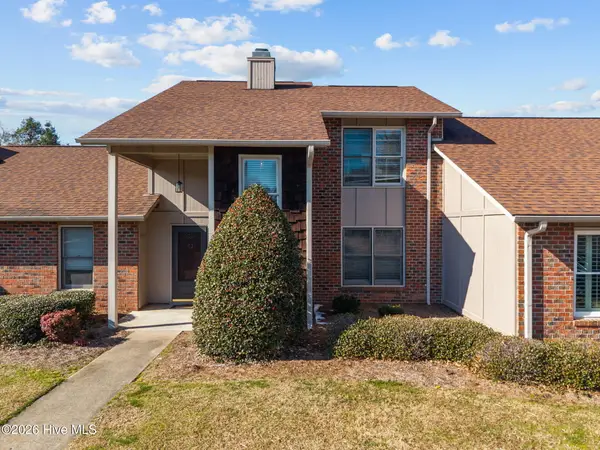 $215,000Active3 beds 3 baths1,330 sq. ft.
$215,000Active3 beds 3 baths1,330 sq. ft.1918 Quail Ridge Road #U, Greenville, NC 27858
MLS# 100553403Listed by: ALLEN TATE - ENC PIRATE REALTY - New
 $260,000Active3 beds 2 baths1,222 sq. ft.
$260,000Active3 beds 2 baths1,222 sq. ft.1398 Westpointe Drive, Greenville, NC 27834
MLS# 100553366Listed by: BART UPCHURCH PROPERTIES, LLC

