3100 Sherwood Drive, Greenville, NC 27858
Local realty services provided by:Better Homes and Gardens Real Estate Lifestyle Property Partners
Listed by:kristy hardee whitford
Office:aldridge & southerland
MLS#:100530391
Source:NC_CCAR
Price summary
- Price:$315,000
- Price per sq. ft.:$169.54
About this home
Lovely traditional home with modern updates throughout! Located on large corner lot in well established Tucker Estates. Downstairs offers large greatroom w/ masonry fireplace, kitchen w/ breakfast nook, separate dining room or office, half bath and laundry room. Upstairs offers three bedrooms w/ bonus room (possible 4th bed). NEW 2025 updates include LVP throughout downstairs, carpet upstairs, plumbing fixtures, light fixtures, fresh paint, quartz countertops in kitchen, farmhouse sink, stainless stove & dishwasher, deck, roof and porch railings. 24X30 detached garage/metal building w/ porch, fully insulated w/ all copper wiring (wired 220). HVAC and hot water heater approx. 12 years old installed by Glenn's Heating & Air.
Contact an agent
Home facts
- Year built:1989
- Listing ID #:100530391
- Added:50 day(s) ago
- Updated:November 02, 2025 at 11:12 AM
Rooms and interior
- Bedrooms:3
- Total bathrooms:3
- Full bathrooms:2
- Half bathrooms:1
- Living area:1,858 sq. ft.
Heating and cooling
- Cooling:Central Air, Heat Pump, Zoned
- Heating:Electric, Fireplace(s), Heat Pump, Heating, Wood, Wood Stove
Structure and exterior
- Roof:Architectural Shingle, Shingle
- Year built:1989
- Building area:1,858 sq. ft.
- Lot area:0.51 Acres
Schools
- High school:J.H. Rose High School
- Middle school:E.B. Aycock Middle School
- Elementary school:Wahl-Coates Elementary School of the Arts
Utilities
- Water:Water Connected
- Sewer:Sewer Connected
Finances and disclosures
- Price:$315,000
- Price per sq. ft.:$169.54
New listings near 3100 Sherwood Drive
- New
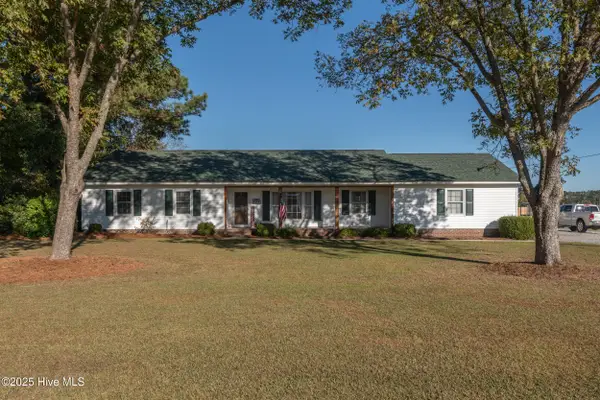 $350,000Active3 beds 2 baths1,784 sq. ft.
$350,000Active3 beds 2 baths1,784 sq. ft.1851 Blackjack Simpson Road, Greenville, NC 27858
MLS# 100539193Listed by: LEE AND HARRELL REAL ESTATE PROFESSIONALS - New
 $140,000Active3 beds 3 baths1,392 sq. ft.
$140,000Active3 beds 3 baths1,392 sq. ft.3921 Sterling Pointe Drive #Ll4, Winterville, NC 28590
MLS# 10130961Listed by: HOME TEAM OF THE CAROLINAS - New
 $320,000Active3 beds 3 baths2,495 sq. ft.
$320,000Active3 beds 3 baths2,495 sq. ft.211 Bristol Court, Greenville, NC 27834
MLS# 100539168Listed by: SARAH WEIR GROUP - New
 $160,000Active3 beds 3 baths1,357 sq. ft.
$160,000Active3 beds 3 baths1,357 sq. ft.3955 Sterling Pointe Drive #Ppp5, Winterville, NC 28590
MLS# 10130862Listed by: JA REALTY & CONSULTING LLC - New
 $160,000Active2 beds 2 baths1,165 sq. ft.
$160,000Active2 beds 2 baths1,165 sq. ft.108 Breezewood Drive #B, Greenville, NC 27858
MLS# 100539097Listed by: HARRIS REAL ESTATE GROUP, INC - New
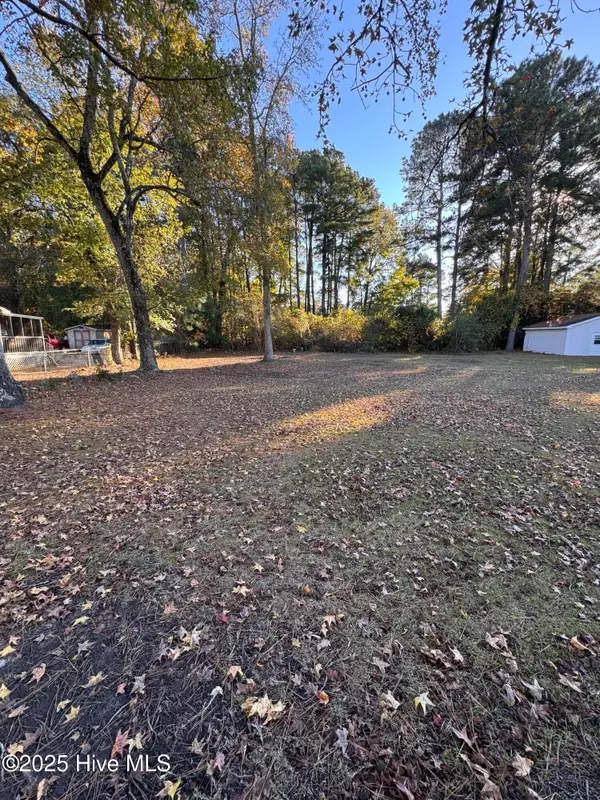 $30,000Active0.33 Acres
$30,000Active0.33 Acres0 Greenfield Boulevard, Greenville, NC 27858
MLS# 100539105Listed by: ALLEN TATE - ENC PIRATE REALTY - New
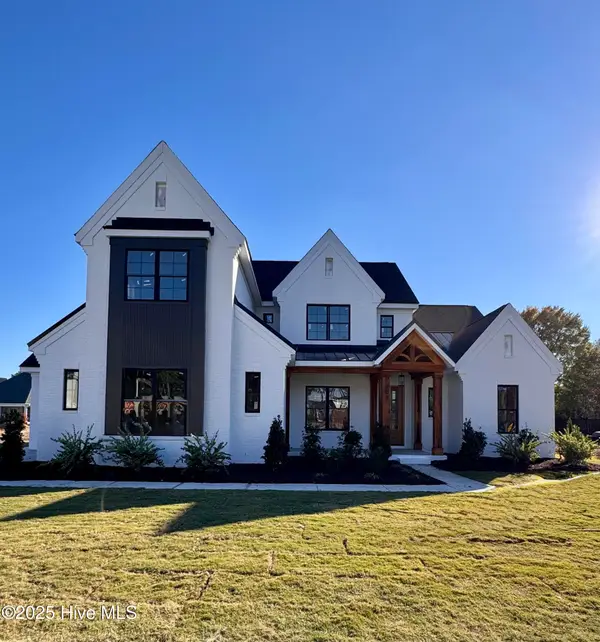 $895,000Active4 beds 5 baths3,672 sq. ft.
$895,000Active4 beds 5 baths3,672 sq. ft.700 Remington Drive, Greenville, NC 27858
MLS# 100539104Listed by: ALLEN TATE - ENC PIRATE REALTY - New
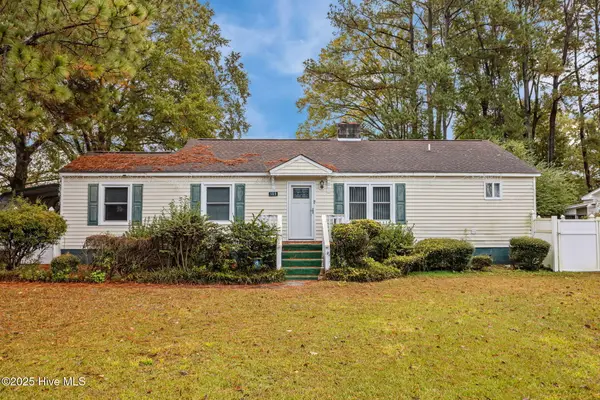 $160,000Active3 beds 2 baths1,288 sq. ft.
$160,000Active3 beds 2 baths1,288 sq. ft.103 John Avenue, Greenville, NC 27858
MLS# 100539010Listed by: KELLER WILLIAMS REALTY POINTS EAST - New
 $300,000Active3 beds 2 baths1,603 sq. ft.
$300,000Active3 beds 2 baths1,603 sq. ft.1940 Voa Site C Road, Greenville, NC 27834
MLS# 100538988Listed by: LEGACY PREMIER REAL ESTATE, LLC - New
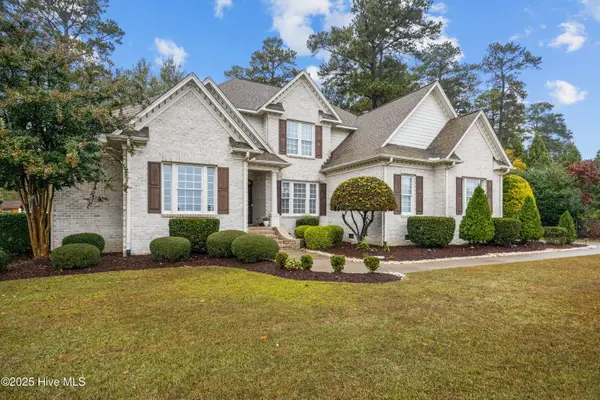 $690,000Active4 beds 4 baths3,523 sq. ft.
$690,000Active4 beds 4 baths3,523 sq. ft.900 Chesapeake Place, Greenville, NC 27858
MLS# 100538965Listed by: ALLEN TATE - ENC PIRATE REALTY
