3101 E Tatlock Way #E, Greenville, NC 27834
Local realty services provided by:Better Homes and Gardens Real Estate Lifestyle Property Partners
Listed by: lori stancill, michelle perkins
Office: keller williams realty points east
MLS#:100532399
Source:NC_CCAR
Price summary
- Price:$234,750
- Price per sq. ft.:$165.55
About this home
Like new townhome with all of the extras already in place. The patio is completely fenced for privacy, ceiling fans and blinds have been added, and the refrigerator and washer and dryer convey. The home is spotless and still has the ''new home'' aroma. The foyer welcomes you into the kitchen, den and dining area. Perfect for a night at home or entertaining. The extended granite bar seamlessly joins the kitchen and den. There is an extra storage closet downstairs. Upstairs you will find three bedrooms. The primary bedroom does have an ensuite bathroom as well as a walk-in closet. The two addition bedrooms are a great size and share the second full bathroom. The laundry room and another large closet is also upstairs. The large closet in the hallway is perfect for storing all of your holiday decorations. The garage makes grocery day a breeze. The fenced patio gives you the perfect, serene outdoor space that includes raised flower beds. Make an appointment to see this property which is located near the medical district and all that Greenville has to offer.
Contact an agent
Home facts
- Year built:2023
- Listing ID #:100532399
- Added:153 day(s) ago
- Updated:February 25, 2026 at 11:18 AM
Rooms and interior
- Bedrooms:3
- Total bathrooms:3
- Full bathrooms:2
- Half bathrooms:1
- Living area:1,418 sq. ft.
Heating and cooling
- Cooling:Central Air
- Heating:Electric, Forced Air, Heating
Structure and exterior
- Roof:Shingle
- Year built:2023
- Building area:1,418 sq. ft.
- Lot area:0.03 Acres
Schools
- High school:Farmville Central High School
- Middle school:Farmville Middle School
- Elementary school:Falkland Elementary School
Utilities
- Water:Water Connected
- Sewer:Sewer Connected
Finances and disclosures
- Price:$234,750
- Price per sq. ft.:$165.55
New listings near 3101 E Tatlock Way #E
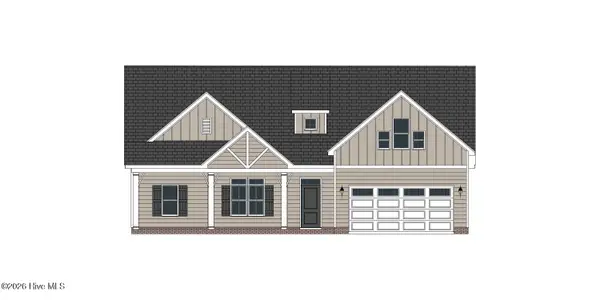 $505,880Pending3 beds 4 baths3,065 sq. ft.
$505,880Pending3 beds 4 baths3,065 sq. ft.801 Lawson Court, Greenville, NC 27858
MLS# 100556423Listed by: CAROLYN MCLAWHORN REALTY- New
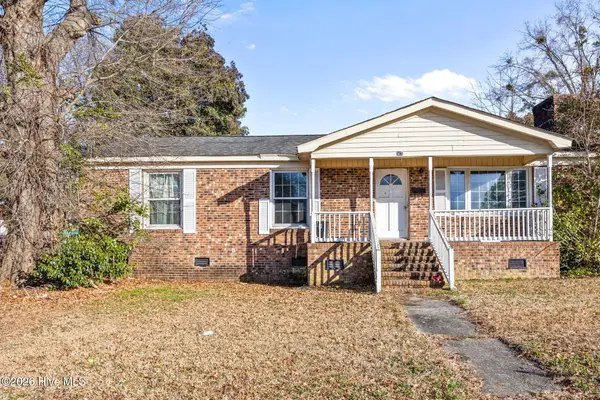 $59,000Active3 beds 2 baths1,670 sq. ft.
$59,000Active3 beds 2 baths1,670 sq. ft.309 Conley Street, Greenville, NC 27834
MLS# 100556378Listed by: KELLER WILLIAMS REALTY POINTS EAST - New
 $269,500Active4 beds 2 baths1,548 sq. ft.
$269,500Active4 beds 2 baths1,548 sq. ft.207 Avalon Lane, Greenville, NC 27858
MLS# 100556386Listed by: KORNEGAY REALTY - New
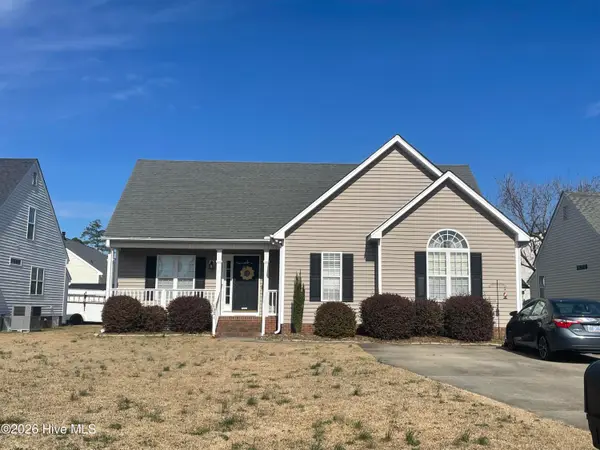 $245,000Active3 beds 2 baths1,380 sq. ft.
$245,000Active3 beds 2 baths1,380 sq. ft.1221 Quarterpath Drive, Winterville, NC 28590
MLS# 100556305Listed by: THE OVERTON GROUP - New
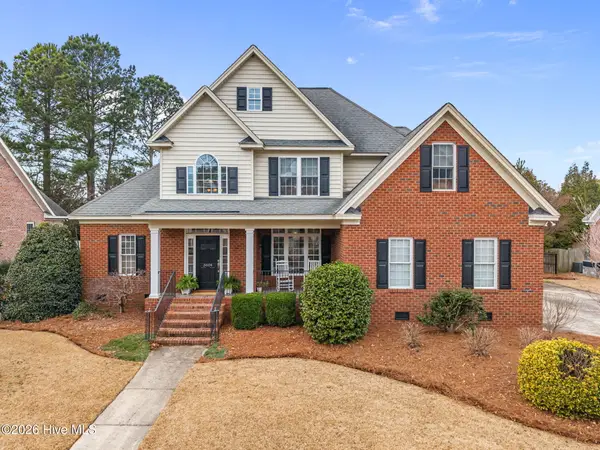 $529,000Active4 beds 3 baths2,583 sq. ft.
$529,000Active4 beds 3 baths2,583 sq. ft.3604 Cantata Drive, Greenville, NC 27858
MLS# 100556173Listed by: BEYCOME BROKERAGE REALTY LLC - New
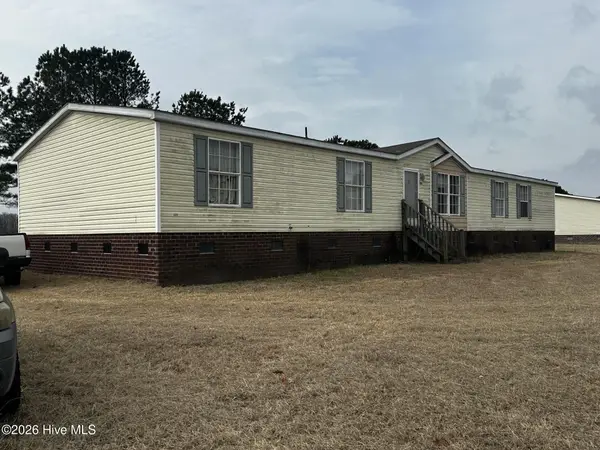 $149,900Active4 beds 3 baths2,052 sq. ft.
$149,900Active4 beds 3 baths2,052 sq. ft.1541 Gum Swamp Church Road, Greenville, NC 27834
MLS# 100556177Listed by: UNITED REAL ESTATE EAST CAROLINA - New
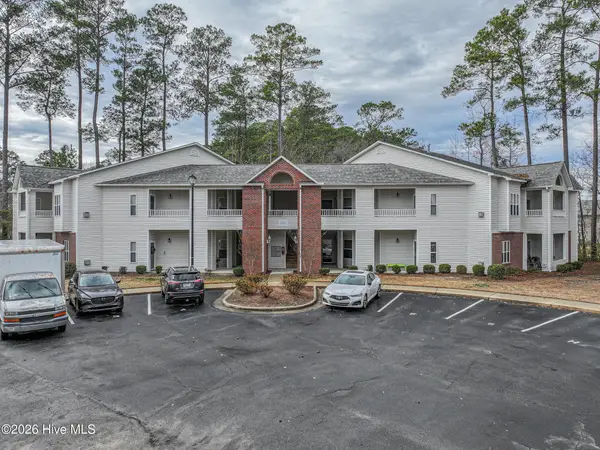 $179,900Active2 beds 2 baths1,475 sq. ft.
$179,900Active2 beds 2 baths1,475 sq. ft.1121 Turtle Creek Road #C, Greenville, NC 27858
MLS# 100556203Listed by: ALDRIDGE & SOUTHERLAND 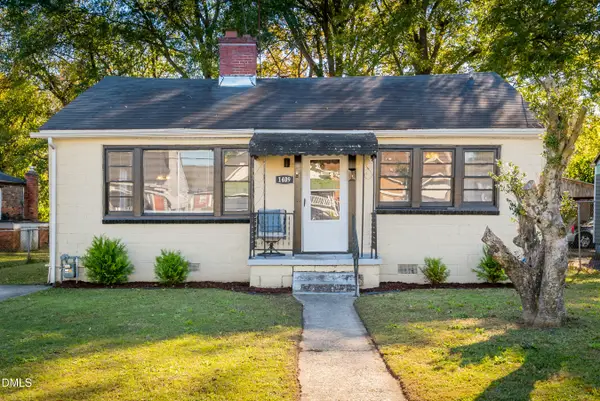 $100,000Pending3 beds 2 baths1,064 sq. ft.
$100,000Pending3 beds 2 baths1,064 sq. ft.1409 W 6th Street, Greenville, NC 27834
MLS# 10148223Listed by: EXP REALTY- New
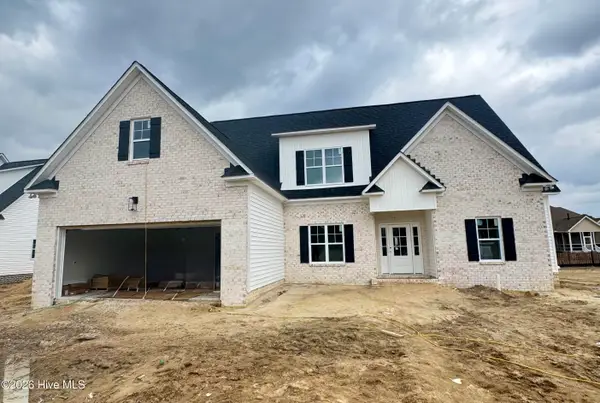 $585,400Active4 beds 4 baths2,681 sq. ft.
$585,400Active4 beds 4 baths2,681 sq. ft.3700 Barrington Drive, Greenville, NC 27834
MLS# 100556110Listed by: KINSEY RUSSELL REAL ESTATE, LLC 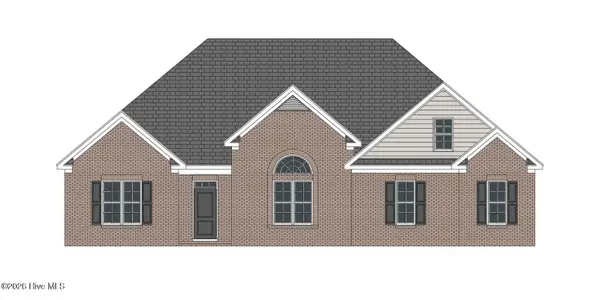 $712,935Pending3 beds 3 baths3,083 sq. ft.
$712,935Pending3 beds 3 baths3,083 sq. ft.217 Donald Drive, Winterville, NC 28590
MLS# 100556045Listed by: CAROLYN MCLAWHORN REALTY

