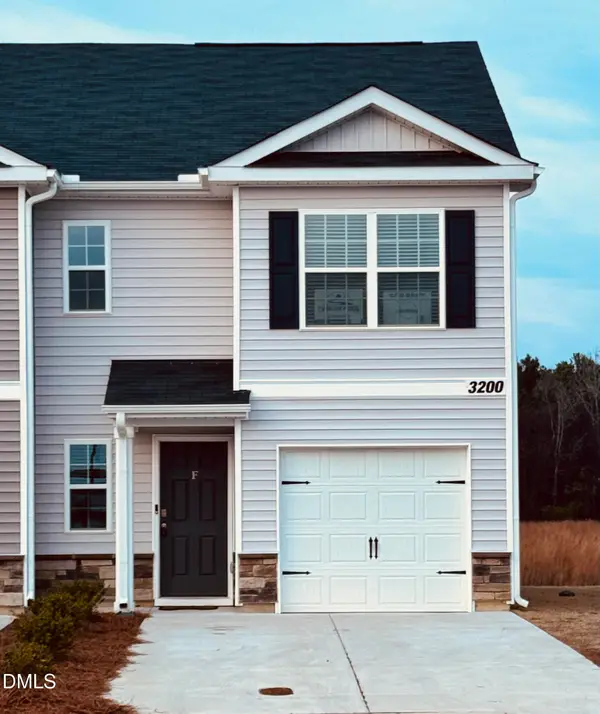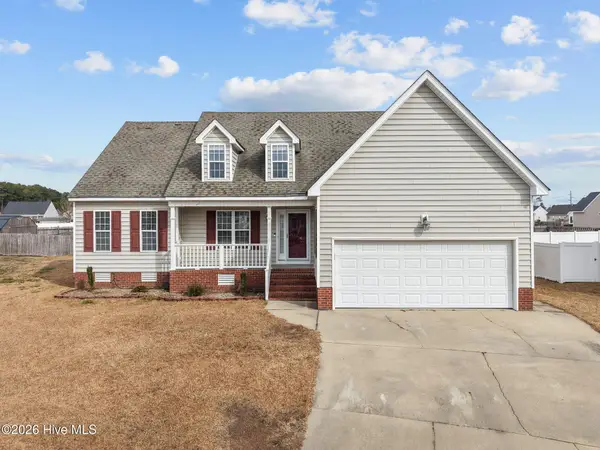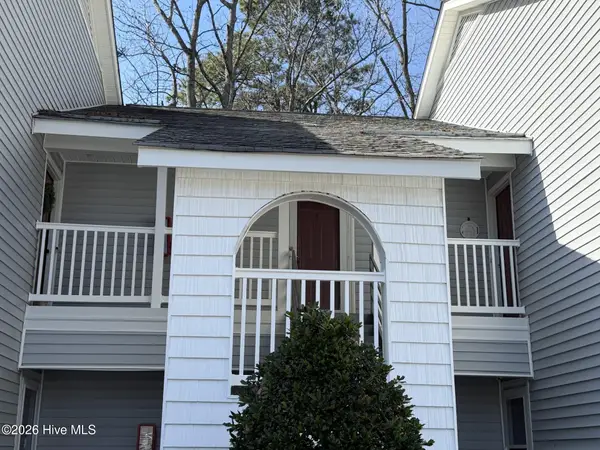3125 Bessemer Drive, Greenville, NC 27858
Local realty services provided by:Better Homes and Gardens Real Estate Elliott Coastal Living
Listed by: jennifer batts
Office: aldridge & southerland
MLS#:100542374
Source:NC_CCAR
Price summary
- Price:$379,900
- Price per sq. ft.:$166.55
About this home
Discover this beautiful 3BR/3BA two-story home in the desirable Glen Abbey community. **Seller will pay $7500 in closing costs with acceptable offer. All bedrooms are located upstairs along with two full baths, providing a private and comfortable living space.
The main level features:
9 ft. ceilings and oak hardwood flooring,
A large family room with adjoining dining area, A versatile flex room--perfect for a home office or formal living space, A full bath, A bright tiled sunroom, A spacious utility room with washer & dryer hook-ups.
The stunning kitchen includes: Maple cabinetry, Center island, Quartz countertops,
Refrigerator (to convey), dishwasher, stove, and vent hood, disposal. Additional features:
Crawlspace with moisture barrier on ground and piers plus dehumidifier, Hardie plank siding for durability and curb appeal.
No city taxes!
Quality construction by Francis Johnson.
This home blends modern design, practical features, and craftsmanship--ready for its first owners!
Contact an agent
Home facts
- Year built:2023
- Listing ID #:100542374
- Added:97 day(s) ago
- Updated:February 26, 2026 at 10:56 PM
Rooms and interior
- Bedrooms:3
- Total bathrooms:3
- Full bathrooms:3
- Rooms Total:8
- Flooring:Tile, Wood
- Bathrooms Description:Walk-in Shower
- Kitchen Description:Dishwasher, Kitchen Island, Refrigerator
- Living area:2,281 sq. ft.
Heating and cooling
- Cooling:Heat Pump
- Heating:Electric, Heat Pump, Heating
Structure and exterior
- Roof:Composition
- Year built:2023
- Building area:2,281 sq. ft.
- Lot area:1.04 Acres
- Construction Materials:Fiber Cement
- Exterior Features:Porch
- Foundation Description:Crawl Space
- Levels:2 Story
Schools
- High school:D H Conley
- Middle school:G. R. Whitfield School K-8
- Elementary school:G.R. Whitfield School K-8
Utilities
- Water:Community Water Available
Finances and disclosures
- Price:$379,900
- Price per sq. ft.:$166.55
Features and amenities
- Appliances:Dishwasher, Refrigerator
- Amenities:Solid Surface
New listings near 3125 Bessemer Drive
- New
 $274,900Active3 beds 3 baths1,684 sq. ft.
$274,900Active3 beds 3 baths1,684 sq. ft.3400 Richter Way #B, Greenville, NC 27834
MLS# 100556961Listed by: LEGACY PREMIER REAL ESTATE, LLC - New
 $239,500Active3 beds 3 baths1,500 sq. ft.
$239,500Active3 beds 3 baths1,500 sq. ft.3200 Tatlock Way #F, Greenville, NC 27834
MLS# 10148999Listed by: UNITED REAL ESTATE COASTAL CAR - New
 $275,000Active3 beds 2 baths1,440 sq. ft.
$275,000Active3 beds 2 baths1,440 sq. ft.2040 Charterhouse Lane, Winterville, NC 28590
MLS# 100556933Listed by: KELLER WILLIAMS REALTY - New
 $37,500Active0.39 Acres
$37,500Active0.39 Acres4812 Brandenburg Street, Greenville, NC 27834
MLS# 100556949Listed by: LEGACY PREMIER REAL ESTATE, LLC - New
 $350,000Active4 beds 4 baths2,627 sq. ft.
$350,000Active4 beds 4 baths2,627 sq. ft.304 Glasgow Lane, Greenville, NC 27858
MLS# 100556915Listed by: BERKSHIRE HATHAWAY HOMESERVICES PRIME PROPERTIES - New
 $489,500Active5 beds 4 baths3,148 sq. ft.
$489,500Active5 beds 4 baths3,148 sq. ft.2269 Birch Hollow Drive, Winterville, NC 28590
MLS# 100556931Listed by: TURNER REALTY TEAM - New
 $539,500Active3 beds 3 baths2,664 sq. ft.
$539,500Active3 beds 3 baths2,664 sq. ft.3012 Joe Stocks Road, Greenville, NC 27858
MLS# 100556840Listed by: BERKSHIRE HATHAWAY HOMESERVICES PRIME PROPERTIES - New
 $540,000Active4 beds 3 baths2,921 sq. ft.
$540,000Active4 beds 3 baths2,921 sq. ft.923 Arbor Rose Drive, Greenville, NC 27858
MLS# 100556856Listed by: COLDWELL BANKER SEA COAST ADVANTAGE - New
 $179,900Active3 beds 3 baths1,347 sq. ft.
$179,900Active3 beds 3 baths1,347 sq. ft.2508 Bluff View Court, Greenville, NC 27834
MLS# 100556826Listed by: BERKSHIRE HATHAWAY HOMESERVICES PRIME PROPERTIES - New
 $110,000Active1 beds 1 baths774 sq. ft.
$110,000Active1 beds 1 baths774 sq. ft.130 W Victoria Court #E, Greenville, NC 27834
MLS# 100556659Listed by: COLDWELL BANKER SEA COAST ADVANTAGE - WASHINGTON

