329 Oxford Road, Greenville, NC 27858
Local realty services provided by:Better Homes and Gardens Real Estate Elliott Coastal Living
Listed by: sandy jackson, mary bauer
Office: realty one group aspire
MLS#:100535549
Source:NC_CCAR
Price summary
- Price:$349,900
- Price per sq. ft.:$113.86
About this home
Welcome to Brook Valley — one of Greenville's most sought-after and established golf course communities! This spacious, all brick, 5-bedroom home offers classic charm and an unbeatable location overlooking the 1st fairway and green of the beautiful Brook Valley golf course.
Inside, you'll find generous living spaces. Popcorn ceilings have been removed and freshly painted throughout entire property. Entire downstairs also freshly painted. This property also features a brand-new upstairs HVAC. Downstairs layout includes a formal dining room, a bright living room, and a spacious family room with a fireplace — perfect for relaxing or entertaining with a view. On the main level you will also find 3 nice sized bedrooms. Upstairs boasts 2 additional large bedrooms, one of which has expandable attic space and the other features a generous office space with vaulted ceilings. The attached 2-car garage provides convenient parking and storage.
This home presents a wonderful opportunity to customize and make it your own, with great bones and an exceptional setting. Being sold as is, it's ready for your vision and updates to shine.
Don't miss this chance to own a home with golf course views in the desirable Brook Valley neighborhood — where mature trees, timeless architecture, and a welcoming community make every day feel like resort living.
Contact an agent
Home facts
- Year built:1976
- Listing ID #:100535549
- Added:46 day(s) ago
- Updated:November 26, 2025 at 09:01 AM
Rooms and interior
- Bedrooms:5
- Total bathrooms:3
- Full bathrooms:2
- Half bathrooms:1
- Living area:3,073 sq. ft.
Heating and cooling
- Cooling:Central Air, Heat Pump
- Heating:Electric, Fireplace(s), Heat Pump, Heating
Structure and exterior
- Roof:Shingle
- Year built:1976
- Building area:3,073 sq. ft.
- Lot area:0.44 Acres
Schools
- High school:J.H. Rose High School
- Middle school:C.M. Eppes Middle School
- Elementary school:Eastern Elementary
Utilities
- Water:Community Water Available, Water Connected
- Sewer:Sewer Connected
Finances and disclosures
- Price:$349,900
- Price per sq. ft.:$113.86
New listings near 329 Oxford Road
- New
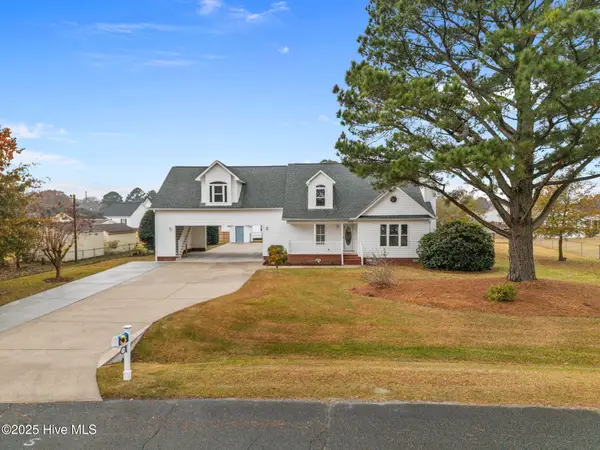 $375,000Active3 beds 4 baths2,513 sq. ft.
$375,000Active3 beds 4 baths2,513 sq. ft.1370 Hope Drive, Greenville, NC 27858
MLS# 100542905Listed by: BERKSHIRE HATHAWAY HOMESERVICES PRIME PROPERTIES - New
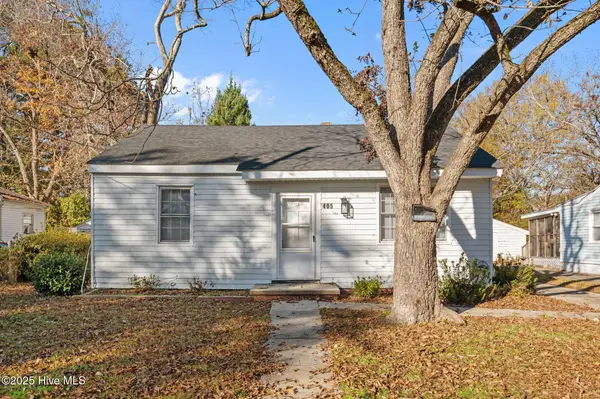 $174,000Active-- beds 1 baths1,184 sq. ft.
$174,000Active-- beds 1 baths1,184 sq. ft.405 Arbor Street, Greenville, NC 27834
MLS# 100542897Listed by: BRICK + WILLOW LLC 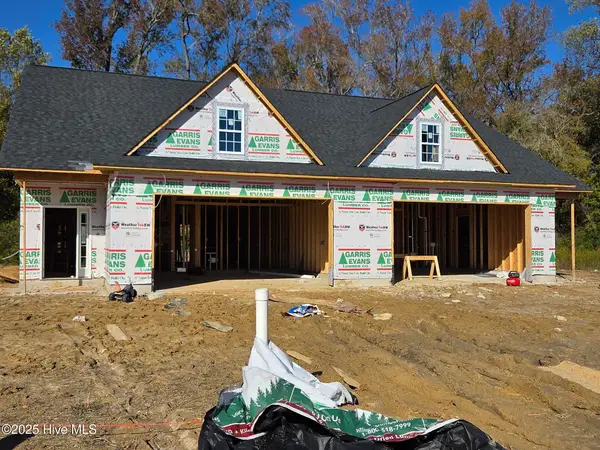 $299,900Pending3 beds 3 baths2,111 sq. ft.
$299,900Pending3 beds 3 baths2,111 sq. ft.2000 Dartford Drive #A, Greenville, NC 27858
MLS# 100515685Listed by: TYRE REALTY GROUP INC. $304,900Pending3 beds 3 baths2,111 sq. ft.
$304,900Pending3 beds 3 baths2,111 sq. ft.2000 Dartford Drive #B, Greenville, NC 27858
MLS# 100515697Listed by: TYRE REALTY GROUP INC. $304,900Active3 beds 3 baths2,111 sq. ft.
$304,900Active3 beds 3 baths2,111 sq. ft.2013 Dartford Drive #B, Greenville, NC 27834
MLS# 100517669Listed by: TYRE REALTY GROUP INC. $299,900Pending3 beds 3 baths2,111 sq. ft.
$299,900Pending3 beds 3 baths2,111 sq. ft.2013 Dartford Drive #A, Greenville, NC 27834
MLS# 100517671Listed by: TYRE REALTY GROUP INC. $366,990Pending4 beds 3 baths2,824 sq. ft.
$366,990Pending4 beds 3 baths2,824 sq. ft.1533 Stone Wood Drive, Winterville, NC 28590
MLS# 100542849Listed by: D.R. HORTON, INC.- New
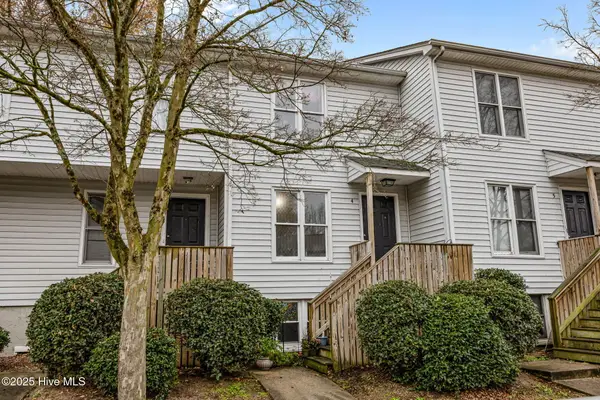 $149,900Active2 beds 3 baths1,430 sq. ft.
$149,900Active2 beds 3 baths1,430 sq. ft.209 Beech Street #4, Greenville, NC 27858
MLS# 100542833Listed by: LEGACY PREMIER REAL ESTATE, LLC 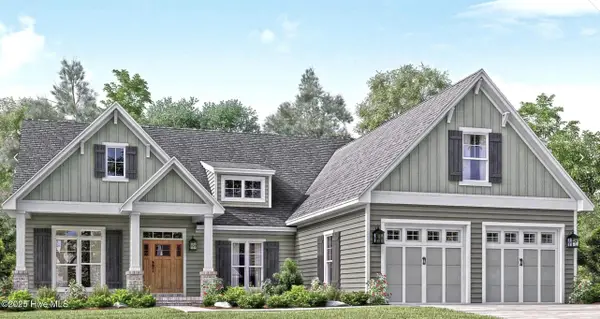 $499,900Active3 beds 4 baths2,358 sq. ft.
$499,900Active3 beds 4 baths2,358 sq. ft.4367 J C Galloway Road, Greenville, NC 27858
MLS# 100524797Listed by: REALTY ONE GROUP ASPIRE- New
 $215,000Active3 beds 2 baths1,461 sq. ft.
$215,000Active3 beds 2 baths1,461 sq. ft.1827 Quail Ridge Road #F, Greenville, NC 27858
MLS# 100542746Listed by: SARAH WEIR GROUP
