3305 Ashley Place, Greenville, NC 27858
Local realty services provided by:Better Homes and Gardens Real Estate Lifestyle Property Partners
Listed by: misti clark hignite
Office: keller williams realty points east
MLS#:100511827
Source:NC_CCAR
Price summary
- Price:$799,500
- Price per sq. ft.:$166.22
About this home
If you're looking a home that offers a combination of modern updates, spacious living areas, and practical amenities then this custom-built 4-bedroom, 3.5-bath home with over 4,800 sqft of space is located just outside the city limits—meaning no city taxes.
It boasts two master suites, formal dining room, and two bonus rooms which add a touch of luxury, while the sunroom, fenced-in well-manicured backyard, and large pantry make this home both comfortable and functional.
The walk-in third-floor attic and central vacuum system are great conveniences, along with the 50-amp plug for a motor home and a storage shed with a lean-to which make this home even more versatile.
Add a freshly painted dining room, new flooring in one of the bonus rooms, freshly cleaned carpets, and resurfaced hardwood floors downstairs, and this home is move-in ready. Call to schedule your showing today.
**The seller is giving $2,000 credit to put toward a refrigerator or anything you choose PLUS a $5,000 rate buy-down concession when you finance with a local lender!
Contact an agent
Home facts
- Year built:2005
- Listing ID #:100511827
- Added:252 day(s) ago
- Updated:February 10, 2026 at 08:53 AM
Rooms and interior
- Bedrooms:4
- Total bathrooms:4
- Full bathrooms:3
- Half bathrooms:1
- Living area:4,810 sq. ft.
Heating and cooling
- Cooling:Central Air
- Heating:Electric, Fireplace(s), Forced Air, Heating, Natural Gas
Structure and exterior
- Roof:Shingle
- Year built:2005
- Building area:4,810 sq. ft.
- Lot area:0.69 Acres
Schools
- High school:D.H. Conley High School
- Middle school:Hope Middle School
- Elementary school:Wintergreen Primary School
Utilities
- Water:Water Connected
Finances and disclosures
- Price:$799,500
- Price per sq. ft.:$166.22
New listings near 3305 Ashley Place
- New
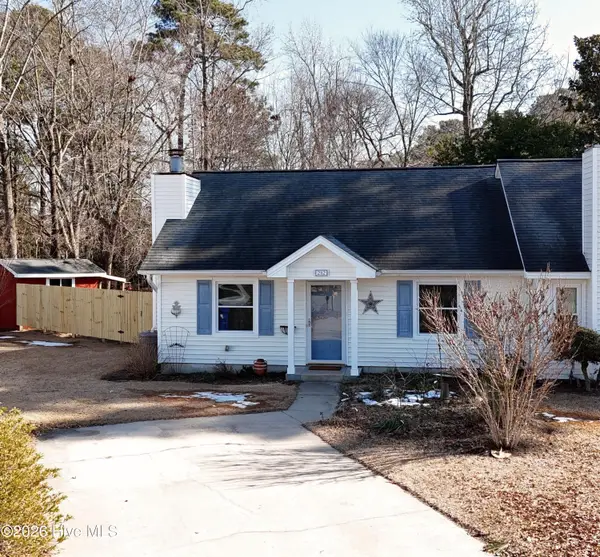 $189,900Active2 beds 2 baths1,140 sq. ft.
$189,900Active2 beds 2 baths1,140 sq. ft.2112 Tiffany Drive, Greenville, NC 27858
MLS# 100553895Listed by: UNITED REAL ESTATE EAST CAROLINA - New
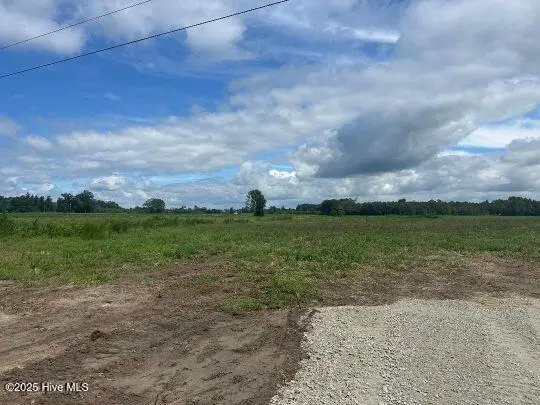 $35,000Active4.56 Acres
$35,000Active4.56 Acres1076 Gum Swamp Church Road, Greenville, NC 27834
MLS# 100553905Listed by: GRIMES REAL ESTATE GROUP - New
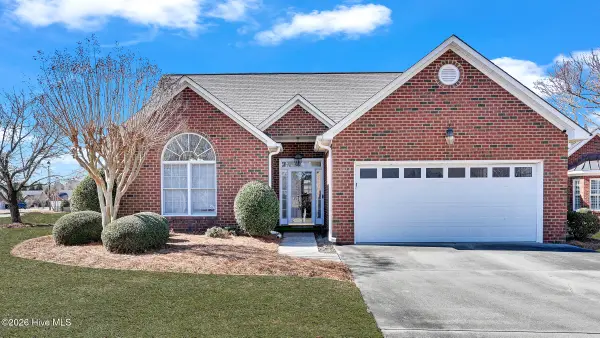 $300,000Active3 beds 2 baths1,489 sq. ft.
$300,000Active3 beds 2 baths1,489 sq. ft.3901 Brookstone Drive, Winterville, NC 28590
MLS# 100553801Listed by: THE OVERTON GROUP - New
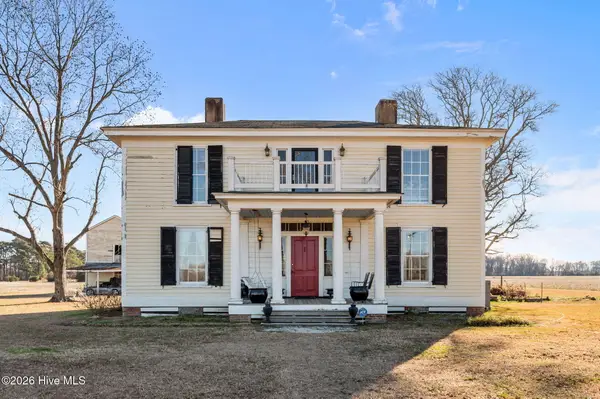 $388,000Active4 beds 3 baths3,483 sq. ft.
$388,000Active4 beds 3 baths3,483 sq. ft.1287 Nc-121, Greenville, NC 27834
MLS# 100553791Listed by: KELLER WILLIAMS REALTY POINTS EAST - New
 $135,000Active3 beds 1 baths1,150 sq. ft.
$135,000Active3 beds 1 baths1,150 sq. ft.503 Pittman Drive, Greenville, NC 27834
MLS# 100553622Listed by: CENTURY 21 THE REALTY GROUP - New
 $225,000Active3 beds 2 baths1,656 sq. ft.
$225,000Active3 beds 2 baths1,656 sq. ft.313 Kirkland Drive, Greenville, NC 27858
MLS# 100553508Listed by: COLDWELL BANKER SEA COAST ADVANTAGE - WASHINGTON - New
 $205,000Active3 beds 2 baths1,594 sq. ft.
$205,000Active3 beds 2 baths1,594 sq. ft.2404 King Richard Court #E, Greenville, NC 27858
MLS# 100553484Listed by: KELLER WILLIAMS REALTY POINTS EAST - New
 $500,000Active5 beds 4 baths3,000 sq. ft.
$500,000Active5 beds 4 baths3,000 sq. ft.1202 Drexel Lane, Greenville, NC 27858
MLS# 100553414Listed by: LEE AND HARRELL REAL ESTATE PROFESSIONALS - New
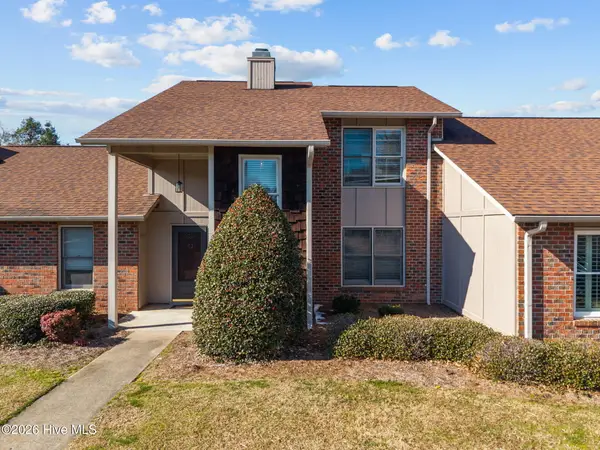 $215,000Active3 beds 3 baths1,330 sq. ft.
$215,000Active3 beds 3 baths1,330 sq. ft.1918 Quail Ridge Road #U, Greenville, NC 27858
MLS# 100553403Listed by: ALLEN TATE - ENC PIRATE REALTY - New
 $260,000Active3 beds 2 baths1,222 sq. ft.
$260,000Active3 beds 2 baths1,222 sq. ft.1398 Westpointe Drive, Greenville, NC 27834
MLS# 100553366Listed by: BART UPCHURCH PROPERTIES, LLC

