3305 Walden Drive, Greenville, NC 27858
Local realty services provided by:Better Homes and Gardens Real Estate Lifestyle Property Partners
Listed by: joanna hopkins, alicia rollins
Office: united real estate east carolina
MLS#:100520912
Source:NC_CCAR
Price summary
- Price:$450,000
- Price per sq. ft.:$134.69
About this home
Experience luxury living in this executive home, built and designed by its original architect-owner to be incredibly energy efficient! Situated on a generous wooded acre lot, this home is a on a hidden street mixing the ideal blend of tranquility and convenience, located within a highly sought-after school district and free from city taxes. Drive up to not one but two driveways! One entering directly into side entry garage with entrance into laundry/mudroom off kitchen and second circle driveway at front of home with walkway flowing into front entrance great for guests. The stunning layout boasts abundant living spaces bathed in natural light, featuring a grand living room with original hardwoods, vaulted ceilings, a cozy fireplace, reading area, and custom built-ins that enhance the elegance of the home. The formal dining room and expansive family sunroom/den, with wrap-around windows overlooking the picturesque backyard, provide an exceptional setting for entertaining guests or enjoying quiet family moments.
At the heart of this exquisite home lies a large kitchen designed for both functionality and style, complete with granite countertops, a stylish tile backsplash, and a breakfast bar overhang that invites casual dining. Equipped with stainless steel appliances, a double oven, a cooking island and a generous pantry, this kitchen is a culinary enthusiast's dream. Ascend to the upper level to discover four spacious bedrooms, including a luxurious owner's suite that features an attached owner's bath with a jetted tub, a separate shower, and a grand walk-in closet with double entry. A unique hidden room within the closet offers endless possibilities for expansion or a secluded office space. Additional highlights include select Anderson incasement windows, plantation shutters, and two water heaters—one dedicated solely to the owner's bath. This hidden gem is not just a residence, it's a lifestyle waiting to be enjoyed by you! In-house lender credit available.
Contact an agent
Home facts
- Year built:1989
- Listing ID #:100520912
- Added:146 day(s) ago
- Updated:December 18, 2025 at 08:48 AM
Rooms and interior
- Bedrooms:4
- Total bathrooms:3
- Full bathrooms:2
- Half bathrooms:1
- Living area:3,341 sq. ft.
Heating and cooling
- Cooling:Central Air
- Heating:Electric, Heat Pump, Heating
Structure and exterior
- Roof:Architectural Shingle
- Year built:1989
- Building area:3,341 sq. ft.
- Lot area:1 Acres
Schools
- High school:D H Conley
- Middle school:Hope Middle School
- Elementary school:Wintergreen Primary School
Utilities
- Water:Community Water Available
Finances and disclosures
- Price:$450,000
- Price per sq. ft.:$134.69
New listings near 3305 Walden Drive
- New
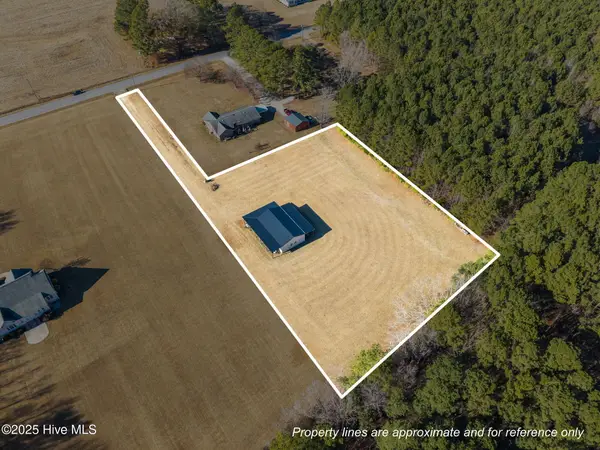 $140,000Active1.96 Acres
$140,000Active1.96 Acres0 Black Ja Blackjack-simpson Road, Greenville, NC 27858
MLS# 100545855Listed by: VIC COREY REAL ESTATE - New
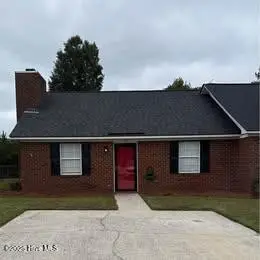 $174,500Active2 beds 2 baths987 sq. ft.
$174,500Active2 beds 2 baths987 sq. ft.1407 Angels End #A, Greenville, NC 27858
MLS# 100545845Listed by: LISTWITHFREEDOM.COM - New
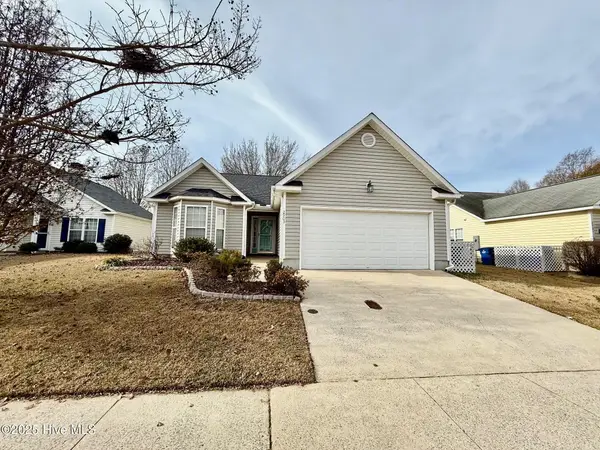 $225,000Active3 beds 2 baths1,292 sq. ft.
$225,000Active3 beds 2 baths1,292 sq. ft.2903 Satterfield Drive, Greenville, NC 27834
MLS# 100545814Listed by: LEE AND HARRELL REAL ESTATE PROFESSIONALS - New
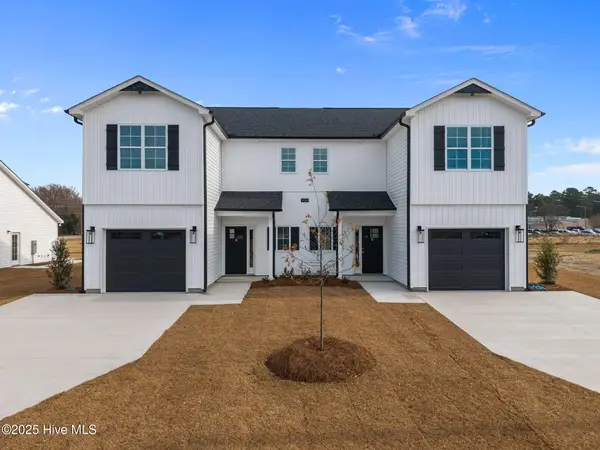 $283,200Active3 beds 3 baths1,684 sq. ft.
$283,200Active3 beds 3 baths1,684 sq. ft.109 Lady O Drive #B, Greenville, NC 27834
MLS# 100545584Listed by: KINSEY RUSSELL REAL ESTATE, LLC - New
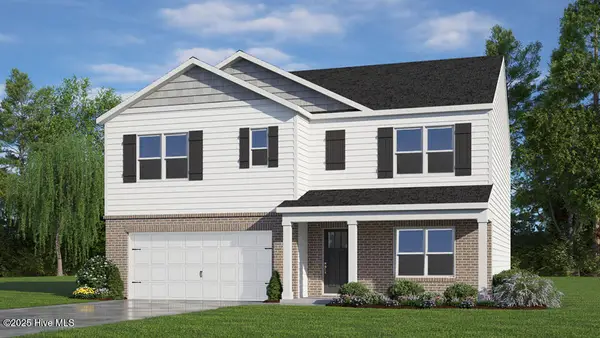 $362,990Active5 beds 3 baths2,511 sq. ft.
$362,990Active5 beds 3 baths2,511 sq. ft.1603 Stone Wood Drive, Winterville, NC 28590
MLS# 100545592Listed by: D.R. HORTON, INC. - New
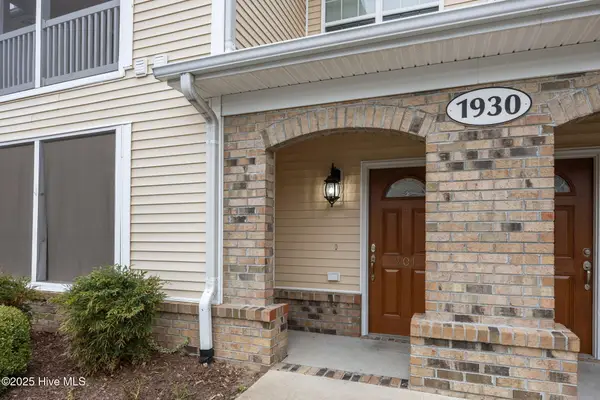 $220,000Active2 beds 2 baths1,691 sq. ft.
$220,000Active2 beds 2 baths1,691 sq. ft.1930 Tara Court #201, Greenville, NC 27858
MLS# 100545516Listed by: KELLER WILLIAMS REALTY POINTS EAST - New
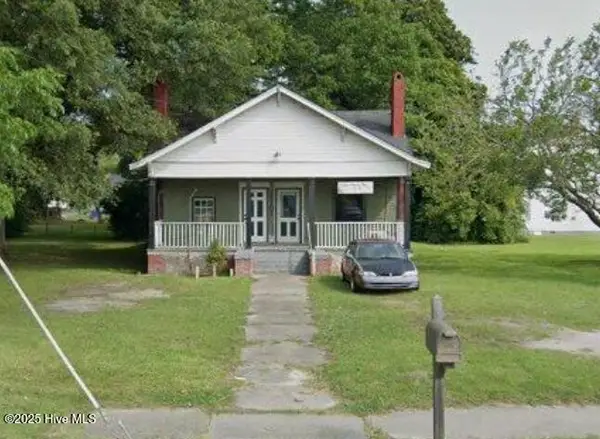 $145,000Active1 beds 2 baths1,506 sq. ft.
$145,000Active1 beds 2 baths1,506 sq. ft.1102 Dickinson Avenue, Greenville, NC 27834
MLS# 100545520Listed by: AMERICAN DREAM - REALTORS - New
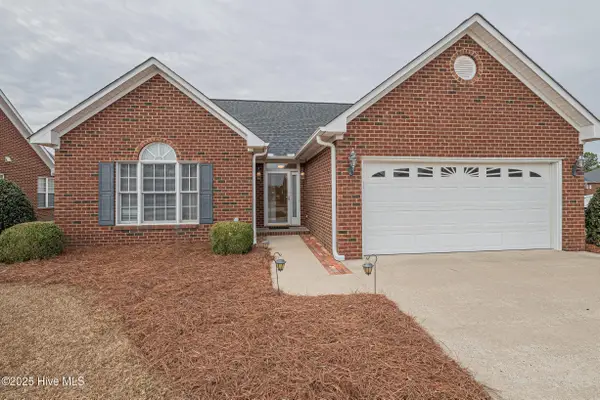 $275,000Active3 beds 2 baths1,480 sq. ft.
$275,000Active3 beds 2 baths1,480 sq. ft.4029 Brookstone Drive, Winterville, NC 28590
MLS# 100545494Listed by: ALDRIDGE & SOUTHERLAND - New
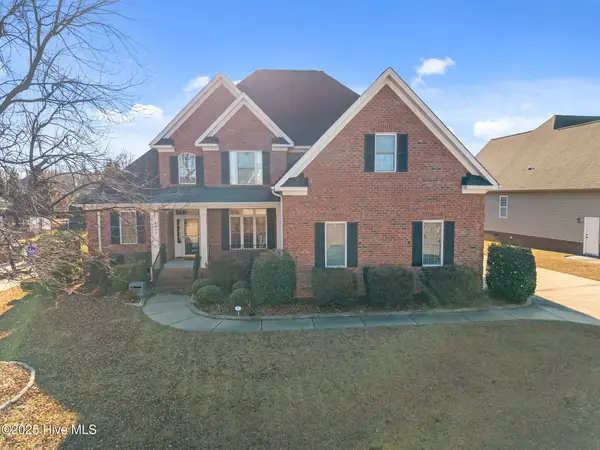 $590,000Active4 beds 4 baths3,054 sq. ft.
$590,000Active4 beds 4 baths3,054 sq. ft.4501 Lagan Circle, Winterville, NC 28590
MLS# 100545460Listed by: GRIMES REAL ESTATE GROUP - New
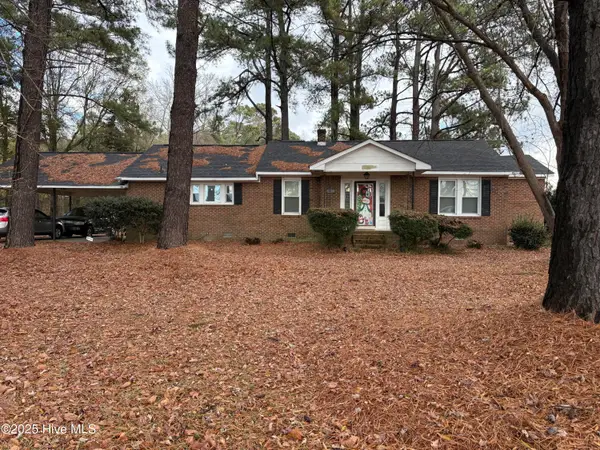 $205,000Active2 beds 2 baths1,620 sq. ft.
$205,000Active2 beds 2 baths1,620 sq. ft.3602 Nc Highway 33 W, Greenville, NC 27834
MLS# 100545413Listed by: ALLEN TATE - ENC PIRATE REALTY
