3426 Westgate Drive, Greenville, NC 27834
Local realty services provided by:Better Homes and Gardens Real Estate Lifestyle Property Partners
Listed by: madelyn d'olive
Office: grimes real estate group
MLS#:100534821
Source:NC_CCAR
Price summary
- Price:$177,000
- Price per sq. ft.:$118.79
About this home
Whether you're looking for your first home or a proven income-producing property (previously rented for $1,475/month), this move-in ready 3-bedroom, 2.5-bath townhome checks all the boxes. The first-floor primary suite offers privacy and convenience, while the upgraded kitchen boasts granite countertops, stainless steel appliances, and plenty of space for entertaining. Relax by the gas log fireplace or step outside to the fenced backyard with attached storage. Upstairs, you'll find two additional bedrooms, one with a MASSIVE walk-in closet, and a spacious full bathroom with dual vanities and a garden tub.
All this in a prime location near shopping, ECU Health, and quick bypass access! Schedule your viewing today.
Contact an agent
Home facts
- Year built:2000
- Listing ID #:100534821
- Added:49 day(s) ago
- Updated:November 26, 2025 at 09:01 AM
Rooms and interior
- Bedrooms:3
- Total bathrooms:3
- Full bathrooms:2
- Half bathrooms:1
- Living area:1,490 sq. ft.
Heating and cooling
- Cooling:Central Air
- Heating:Forced Air, Heating, Natural Gas
Structure and exterior
- Roof:Shingle
- Year built:2000
- Building area:1,490 sq. ft.
- Lot area:0.07 Acres
Schools
- High school:Farmville Central High School
- Middle school:Farmville Middle School
- Elementary school:Falkland Elementary School
Utilities
- Water:Community Water Available, Water Connected
- Sewer:Sewer Connected
Finances and disclosures
- Price:$177,000
- Price per sq. ft.:$118.79
New listings near 3426 Westgate Drive
- New
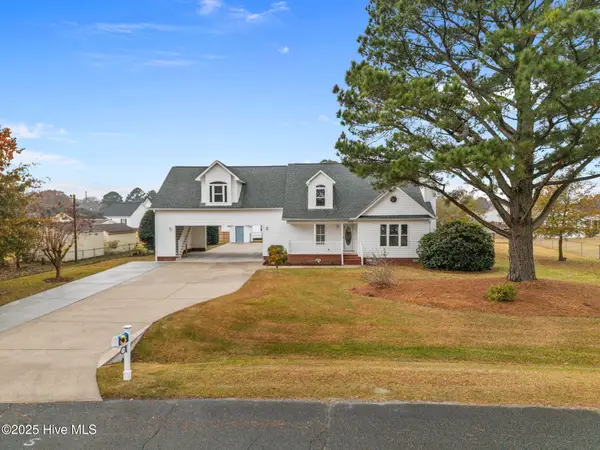 $375,000Active3 beds 4 baths2,513 sq. ft.
$375,000Active3 beds 4 baths2,513 sq. ft.1370 Hope Drive, Greenville, NC 27858
MLS# 100542905Listed by: BERKSHIRE HATHAWAY HOMESERVICES PRIME PROPERTIES - New
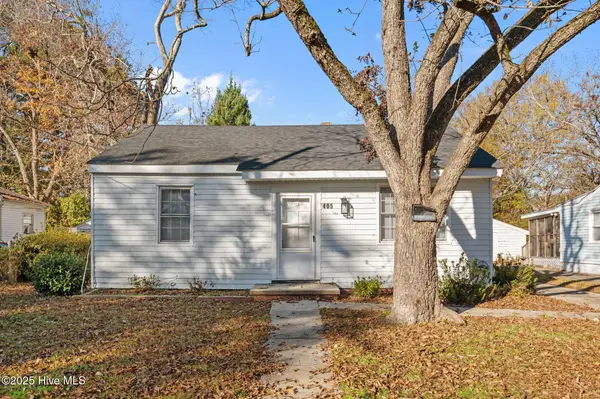 $174,000Active-- beds 1 baths1,184 sq. ft.
$174,000Active-- beds 1 baths1,184 sq. ft.405 Arbor Street, Greenville, NC 27834
MLS# 100542897Listed by: BRICK + WILLOW LLC 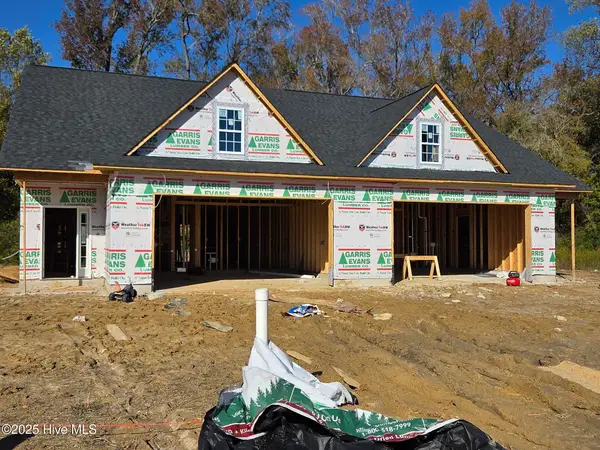 $299,900Pending3 beds 3 baths2,111 sq. ft.
$299,900Pending3 beds 3 baths2,111 sq. ft.2000 Dartford Drive #A, Greenville, NC 27858
MLS# 100515685Listed by: TYRE REALTY GROUP INC. $304,900Pending3 beds 3 baths2,111 sq. ft.
$304,900Pending3 beds 3 baths2,111 sq. ft.2000 Dartford Drive #B, Greenville, NC 27858
MLS# 100515697Listed by: TYRE REALTY GROUP INC. $304,900Active3 beds 3 baths2,111 sq. ft.
$304,900Active3 beds 3 baths2,111 sq. ft.2013 Dartford Drive #B, Greenville, NC 27834
MLS# 100517669Listed by: TYRE REALTY GROUP INC. $299,900Pending3 beds 3 baths2,111 sq. ft.
$299,900Pending3 beds 3 baths2,111 sq. ft.2013 Dartford Drive #A, Greenville, NC 27834
MLS# 100517671Listed by: TYRE REALTY GROUP INC. $366,990Pending4 beds 3 baths2,824 sq. ft.
$366,990Pending4 beds 3 baths2,824 sq. ft.1533 Stone Wood Drive, Winterville, NC 28590
MLS# 100542849Listed by: D.R. HORTON, INC.- New
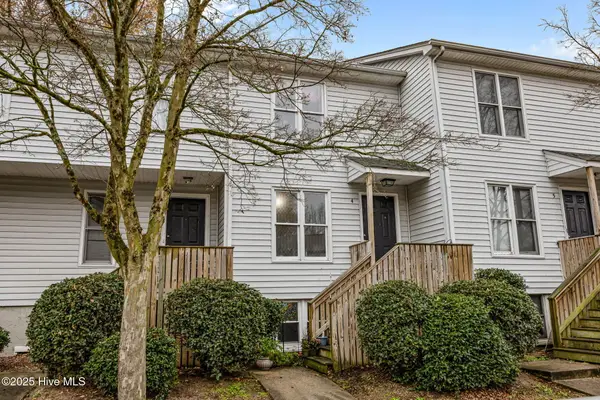 $149,900Active2 beds 3 baths1,430 sq. ft.
$149,900Active2 beds 3 baths1,430 sq. ft.209 Beech Street #4, Greenville, NC 27858
MLS# 100542833Listed by: LEGACY PREMIER REAL ESTATE, LLC 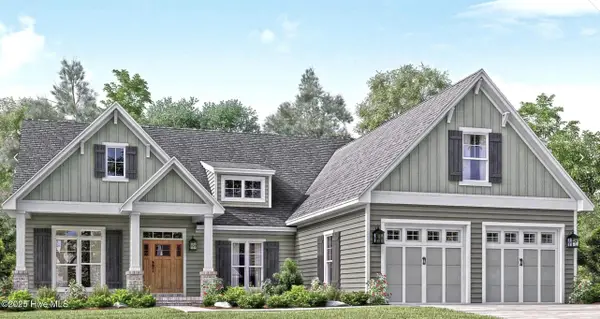 $499,900Active3 beds 4 baths2,358 sq. ft.
$499,900Active3 beds 4 baths2,358 sq. ft.4367 J C Galloway Road, Greenville, NC 27858
MLS# 100524797Listed by: REALTY ONE GROUP ASPIRE- New
 $215,000Active3 beds 2 baths1,461 sq. ft.
$215,000Active3 beds 2 baths1,461 sq. ft.1827 Quail Ridge Road #F, Greenville, NC 27858
MLS# 100542746Listed by: SARAH WEIR GROUP
