344 V O A Site C Road, Greenville, NC 27834
Local realty services provided by:Better Homes and Gardens Real Estate Elliott Coastal Living
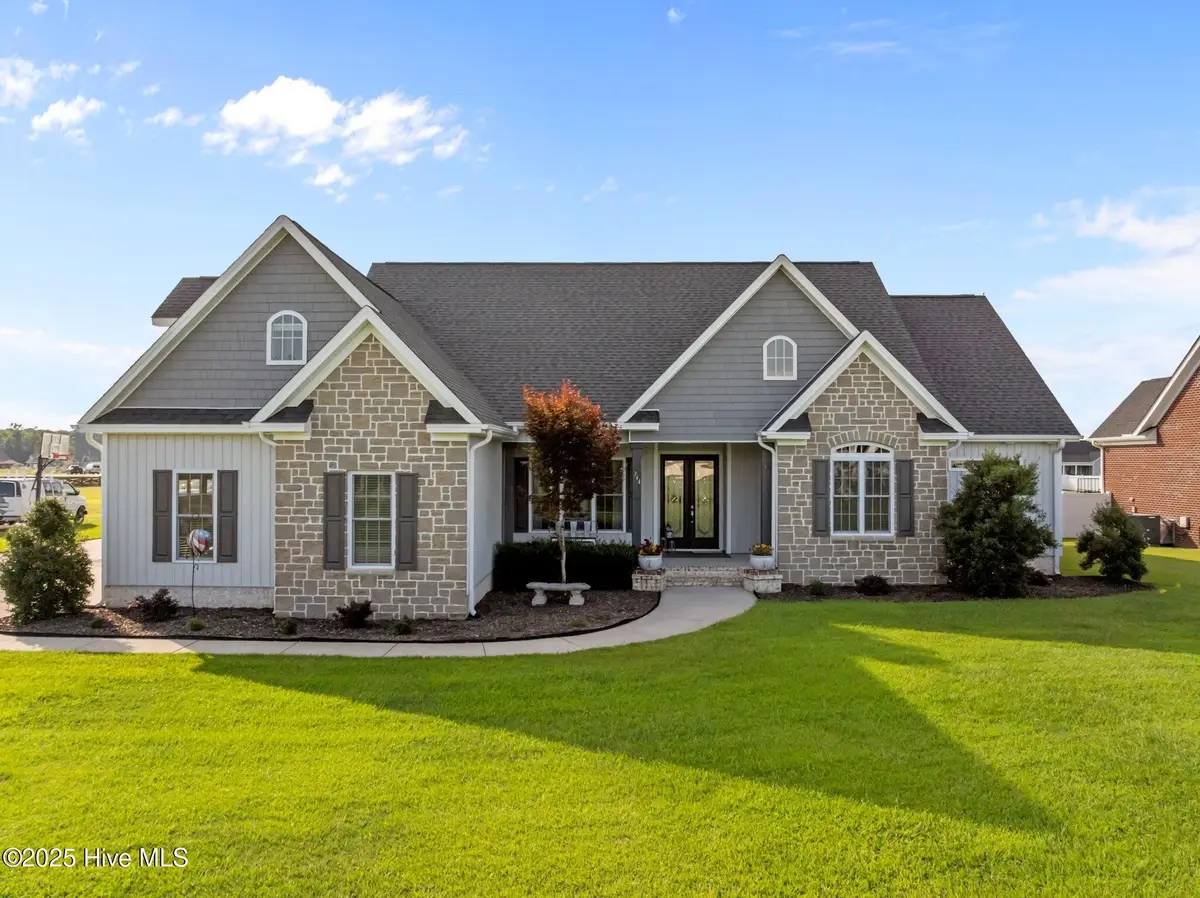

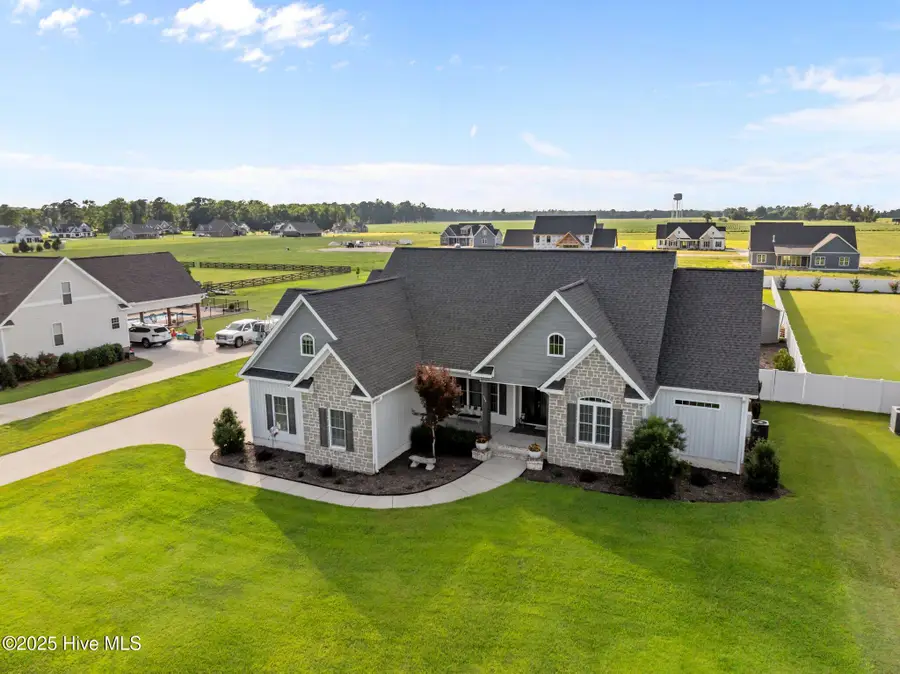
Listed by:mary alligood
Office:berkshire hathaway homeservices prime properties
MLS#:100515273
Source:NC_CCAR
Price summary
- Price:$629,000
- Price per sq. ft.:$209.32
About this home
Discover your dream home nestled on 1.09 acres, perfect for both relaxation and entertaining. This beautifully maintained 3 bedroom - 5 bath house features a dedicated office and a versatile bonus room, ideal for remote work, playroom and creative pursuits. The property boasts a 2 car attached garage and an oversized 2 car detached garage ( with a full bathroom) providing ample parking and storage options, along with an additional parking pad. Detached garage has rear door to allow mower easy access to backyard. The inviting open floor plan is filled with an abundance of natural light from countless windows. The modern kitchen is designed with a gas cooktop/oven, granite countertops, tiled backsplash , pot-filler truly the heart of the home and perfect for all culinary creations. The spacious great room includes one of 3 fireplaces, builtins, floating shelves, and picturesque views of the pool - an ideal space for relaxing. The keeping room will not disappoint - you will love the additional space and the light airy feel. Elegant trey and vaulted ceilings plus the wood detail trim in the formal dining room adds both architectural interest and spaciousness. The oversized primary room offers poolside views with direct access to outside living. Before you enter the ensuite there are his and her walk-in closets . The ensuite features 2 separate vanities, a water room and an incredible walk through shower - just simply luxurious! Also downstairs are 2 bedrooms - a full and 1/2 bath. The laundry room not only has plenty of storage but also a large sink - creating a very useful room. Upstairs you will find a roomy bonus room with 1/2 bath.
Enjoy outdoor living at its finest with a fully equipped outside kitchen (built-in grill, sink, granite countertops, and more) with a sparkling pool- perfect for summer gatherings & staycation fun! The expansive yard offers plenty of space for outdoor activities & gardening - or just sit back and enjoy your evening!
Contact an agent
Home facts
- Year built:2017
- Listing Id #:100515273
- Added:51 day(s) ago
- Updated:July 30, 2025 at 07:40 AM
Rooms and interior
- Bedrooms:3
- Total bathrooms:5
- Full bathrooms:3
- Half bathrooms:2
- Living area:3,005 sq. ft.
Heating and cooling
- Cooling:Central Air
- Heating:Electric, Heat Pump, Heating
Structure and exterior
- Roof:Architectural Shingle
- Year built:2017
- Building area:3,005 sq. ft.
- Lot area:1.09 Acres
Schools
- High school:Farmville Central High School
- Middle school:Farmville Middle School
- Elementary school:Falkland Elementary School
Utilities
- Water:Community Water Available, Water Connected
Finances and disclosures
- Price:$629,000
- Price per sq. ft.:$209.32
New listings near 344 V O A Site C Road
- New
 $172,500Active2 beds 3 baths1,450 sq. ft.
$172,500Active2 beds 3 baths1,450 sq. ft.2375 Vineyard Drive #H-6, Winterville, NC 28590
MLS# 100524953Listed by: BERKSHIRE HATHAWAY HOMESERVICES PRIME PROPERTIES - New
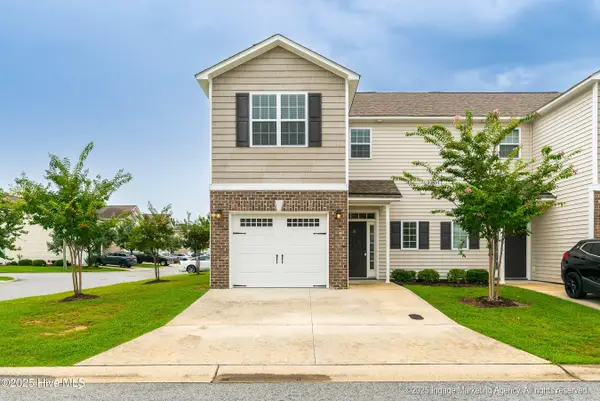 $267,900Active3 beds 3 baths1,700 sq. ft.
$267,900Active3 beds 3 baths1,700 sq. ft.3501 Holman Way, Greenville, NC 27834
MLS# 100524930Listed by: LEGACY PREMIER REAL ESTATE, LLC - New
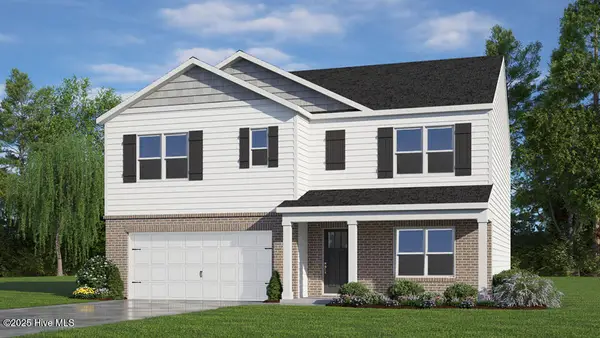 $355,990Active5 beds 3 baths2,511 sq. ft.
$355,990Active5 beds 3 baths2,511 sq. ft.2649 Delilah Drive, Winterville, NC 28590
MLS# 100524902Listed by: D.R. HORTON, INC. - New
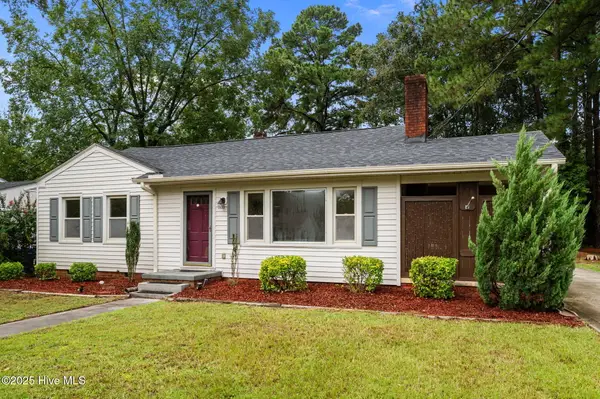 $165,000Active3 beds 1 baths1,153 sq. ft.
$165,000Active3 beds 1 baths1,153 sq. ft.1306 Cotten Road, Greenville, NC 27858
MLS# 100524753Listed by: EMERALD CITY REALTORS - New
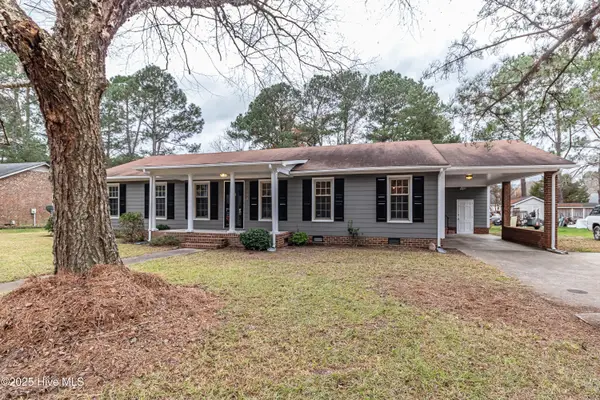 $272,000Active3 beds 2 baths1,688 sq. ft.
$272,000Active3 beds 2 baths1,688 sq. ft.203 Avalon Lane, Greenville, NC 27858
MLS# 100524717Listed by: CLIFTON PROPERTY INVESTMENT - New
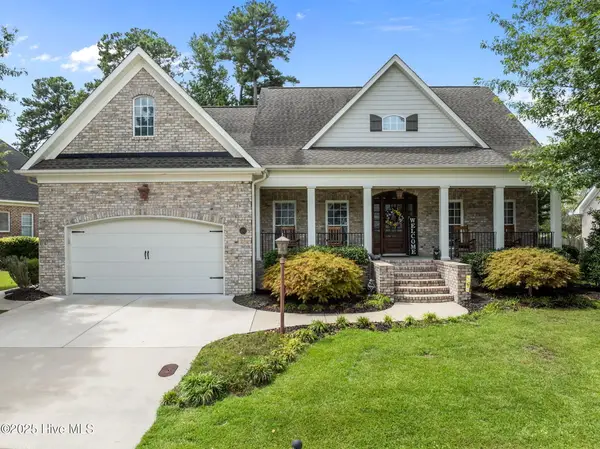 $535,000Active4 beds 4 baths2,761 sq. ft.
$535,000Active4 beds 4 baths2,761 sq. ft.4334 Lagan Circle, Winterville, NC 28590
MLS# 100524677Listed by: UNITED REAL ESTATE EAST CAROLINA - New
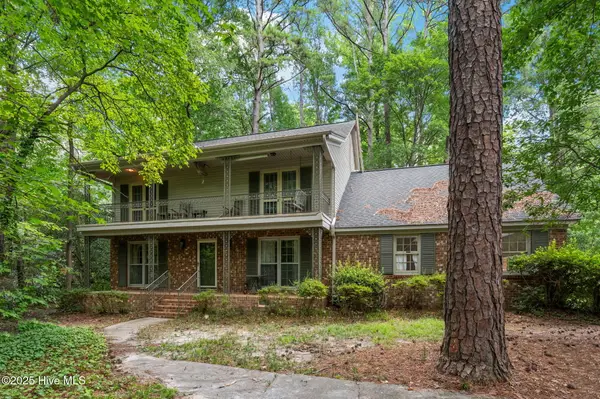 $330,000Active5 beds 3 baths3,039 sq. ft.
$330,000Active5 beds 3 baths3,039 sq. ft.108 Dogwood Drive, Greenville, NC 27834
MLS# 100524686Listed by: SARAH WEIR GROUP - New
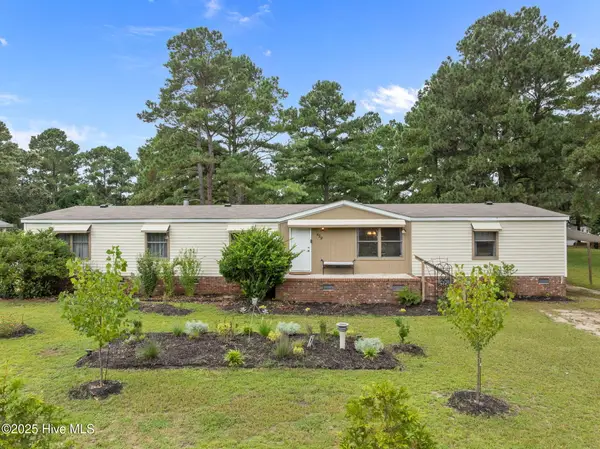 $220,000Active3 beds 2 baths2,052 sq. ft.
$220,000Active3 beds 2 baths2,052 sq. ft.429 Vail Drive, Greenville, NC 27834
MLS# 100524612Listed by: UNITED REAL ESTATE EAST CAROLINA - New
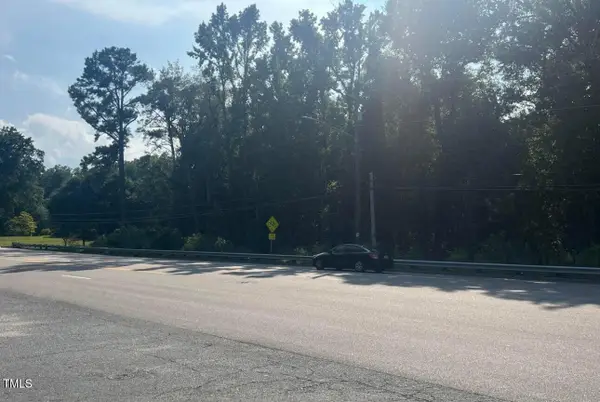 $126,000Active1.09 Acres
$126,000Active1.09 Acres0 Evans Street, Greenville, NC 27858
MLS# 10115340Listed by: EXP REALTY - New
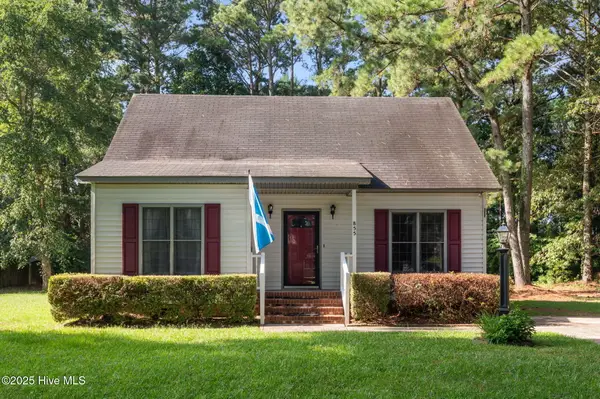 $225,000Active3 beds 2 baths1,449 sq. ft.
$225,000Active3 beds 2 baths1,449 sq. ft.855 Darrell Drive, Greenville, NC 27834
MLS# 100524495Listed by: SARAH WEIR GROUP
