3661 Thornbrook Drive, Greenville, NC 27834
Local realty services provided by:Better Homes and Gardens Real Estate Elliott Coastal Living
Listed by: mona (rajni) sethi
Office: berkshire hathaway homeservices prime properties
MLS#:100542414
Source:NC_CCAR
Price summary
- Price:$315,000
- Price per sq. ft.:$138.22
About this home
Beautifully maintained home in the sought-after West Haven South neighborhood, zoned for the popular Ridgewood School District. This open split-bedroom floor plan is bathed in natural light, creating an airy and welcoming atmosphere. Heart of the home is the spacious living room, featuring a cozy fireplace and built-ins. Kitchen is a chef's delight with a generous pantry and a dining area overlooking the backyard. A finished bonus room offers the perfect flex space for a home office or media room. The primary suite showcases a beautiful tray ceiling and bath equipped with a walk-in shower, separate soaking tub, and dual vanities. Roof 2020 roof. Enjoy ultimate convenience! Located within a mile of vibrant shopping and dining and just minutes from the ECU Medical Center.
Contact an agent
Home facts
- Year built:2012
- Listing ID #:100542414
- Added:50 day(s) ago
- Updated:January 11, 2026 at 11:12 AM
Rooms and interior
- Bedrooms:3
- Total bathrooms:2
- Full bathrooms:2
- Living area:2,279 sq. ft.
Heating and cooling
- Cooling:Central Air
- Heating:Electric, Heat Pump, Heating
Structure and exterior
- Roof:Architectural Shingle
- Year built:2012
- Building area:2,279 sq. ft.
- Lot area:0.24 Acres
Schools
- High school:South Central High School
- Middle school:E.B. Aycock Middle School
- Elementary school:Ridgewood Elementary School
Finances and disclosures
- Price:$315,000
- Price per sq. ft.:$138.22
New listings near 3661 Thornbrook Drive
- New
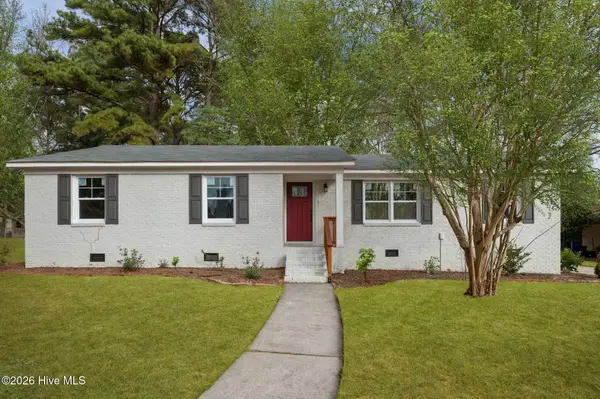 $279,000Active-- beds 2 baths1,620 sq. ft.
$279,000Active-- beds 2 baths1,620 sq. ft.3206 Ellsworth Drive, Greenville, NC 27834
MLS# 100548565Listed by: JAJ REALTY COMPANY - New
 $170,000Active3 beds 2 baths1,125 sq. ft.
$170,000Active3 beds 2 baths1,125 sq. ft.200 Rollins Drive #18, Greenville, NC 27834
MLS# 100548471Listed by: EXP REALTY LLC - C - New
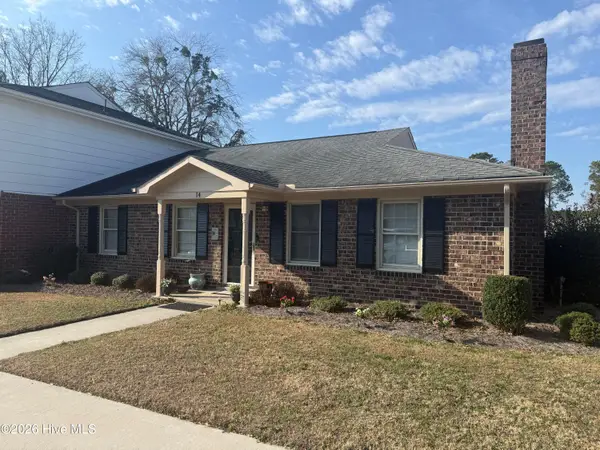 $189,000Active3 beds 2 baths1,476 sq. ft.
$189,000Active3 beds 2 baths1,476 sq. ft.14 Scott Street, Greenville, NC 27858
MLS# 100548357Listed by: LEGACY PREMIER REAL ESTATE, LLC - Open Sun, 2 to 4pmNew
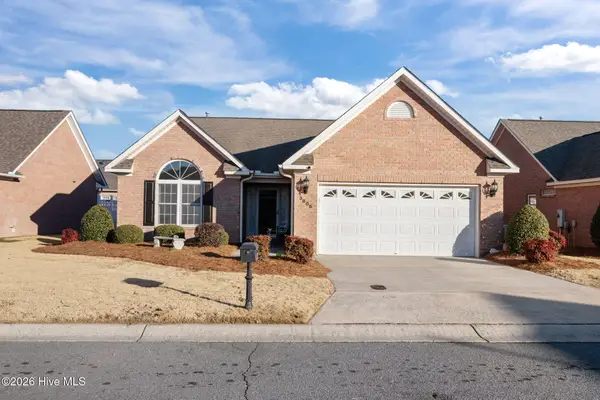 $329,900Active3 beds 2 baths1,845 sq. ft.
$329,900Active3 beds 2 baths1,845 sq. ft.3805 Blarney Street, Greenville, NC 27834
MLS# 100548280Listed by: TYRE REALTY GROUP INC. - New
 $589,000Active4 beds 3 baths4,013 sq. ft.
$589,000Active4 beds 3 baths4,013 sq. ft.3002 Westview Drive, Greenville, NC 27834
MLS# 100548188Listed by: KELLER WILLIAMS CRYSTAL COAST - New
 $485,000Active3 beds 4 baths2,443 sq. ft.
$485,000Active3 beds 4 baths2,443 sq. ft.4361 J C Galloway Road, Greenville, NC 27858
MLS# 100548127Listed by: ALDRIDGE & SOUTHERLAND - New
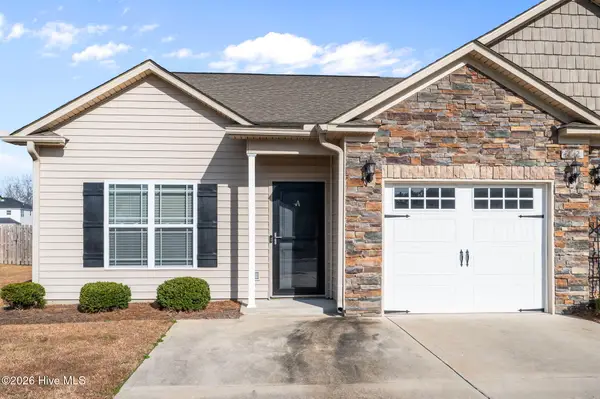 $234,500Active3 beds 2 baths1,430 sq. ft.
$234,500Active3 beds 2 baths1,430 sq. ft.2242 Sweet Bay Drive #A, Greenville, NC 27834
MLS# 100548064Listed by: KINSEY RUSSELL REAL ESTATE, LLC - New
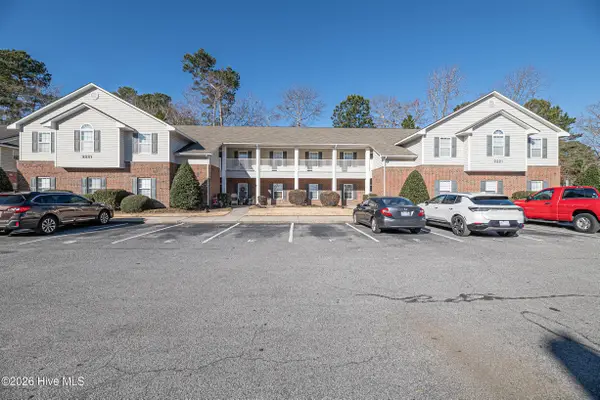 $185,000Active3 beds 2 baths1,224 sq. ft.
$185,000Active3 beds 2 baths1,224 sq. ft.2221 Locksley Woods Drive #G, Greenville, NC 27858
MLS# 100548082Listed by: ALDRIDGE & SOUTHERLAND - New
 $119,000Active2 beds 2 baths1,026 sq. ft.
$119,000Active2 beds 2 baths1,026 sq. ft.328 Haven Drive #M-5, Greenville, NC 27834
MLS# 100547912Listed by: CENTURY 21 THE REALTY GROUP - New
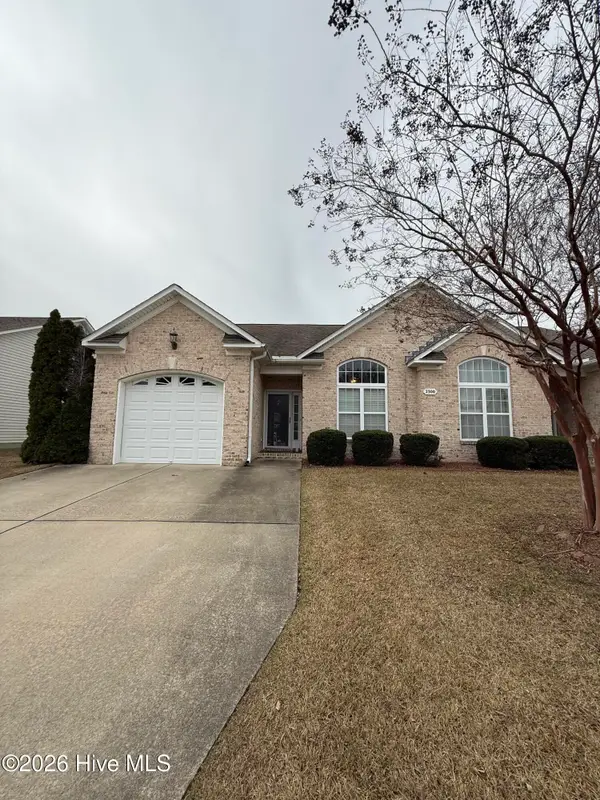 $267,000Active3 beds 3 baths1,687 sq. ft.
$267,000Active3 beds 3 baths1,687 sq. ft.2300 Dovedale Drive #A, Greenville, NC 27834
MLS# 100547897Listed by: EMERALD COAST REALTY, LLC
