3721 Prestwick Place, Greenville, NC 27834
Local realty services provided by:Better Homes and Gardens Real Estate Elliott Coastal Living
Listed by: sarah weir, sarah weir group
Office: sarah weir group
MLS#:100528443
Source:NC_CCAR
Price summary
- Price:$450,000
- Price per sq. ft.:$180.07
About this home
Welcome to this beautiful 4-bed, 3-bath red brick home in the desirable Ironwood neighborhood of Greenville, NC — just minutes from ECU Health, the ECU campus, and local shopping and dining. Ironwood offers resort-style amenities including a golf course, pool, and newly added pickleball courts, along with HOA dues that cover all lawn maintenance for a truly low-maintenance lifestyle. Step inside through the inviting entryway and enjoy an open-concept design filled with natural light. To your right, the formal dining room showcases elegant molding and detailed craftsmanship. The spacious living room features soaring ceilings and a cozy fireplace, creating the perfect gathering space. The bright kitchen includes brand-new stainless steel stove, refrigerator, and range hood, along with granite countertops, a pantry, and a sunny breakfast nook. A functional laundry/mudroom connects directly to the 2-car garage for added convenience. The main-level primary suite offers a peaceful retreat with a large bedroom, updated ensuite bath featuring double vanities, a soaking tub, a walk-in shower, private toilet room, and a generous walk-in closet. Two additional bedrooms and a full bath are also located downstairs. Upstairs, you'll find a versatile fourth bedroom or bonus room with its own full bath — perfect for guests, a home office, or media space. Enjoy year-round outdoor living in the enclosed sunroom overlooking the fenced backyard — ideal for relaxing or entertaining. Combining timeless design with thoughtful updates and easy upkeep, this Ironwood home delivers comfort, convenience, and classic appeal. Dining room light fixture and hall bath mirror do not convey.
Contact an agent
Home facts
- Year built:2007
- Listing ID #:100528443
- Added:105 day(s) ago
- Updated:December 17, 2025 at 11:37 AM
Rooms and interior
- Bedrooms:4
- Total bathrooms:3
- Full bathrooms:3
- Living area:2,499 sq. ft.
Heating and cooling
- Cooling:Central Air, Heat Pump
- Heating:Electric, Forced Air, Heat Pump, Heating
Structure and exterior
- Roof:Architectural Shingle
- Year built:2007
- Building area:2,499 sq. ft.
- Lot area:0.36 Acres
Schools
- High school:Farmville Central High School
- Middle school:Farmville Middle School
- Elementary school:Falkland Elementary School
Utilities
- Water:Water Connected
- Sewer:Sewer Connected
Finances and disclosures
- Price:$450,000
- Price per sq. ft.:$180.07
New listings near 3721 Prestwick Place
- New
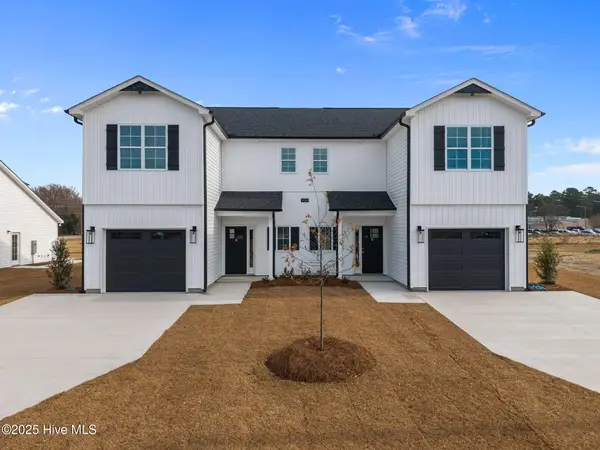 $283,200Active3 beds 3 baths1,684 sq. ft.
$283,200Active3 beds 3 baths1,684 sq. ft.109 Lady O Drive #B, Greenville, NC 27834
MLS# 100545584Listed by: KINSEY RUSSELL REAL ESTATE, LLC - New
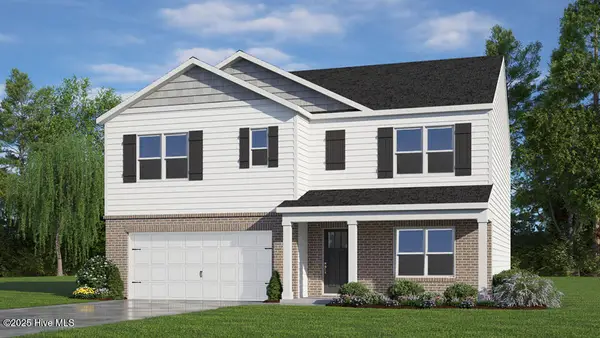 $362,990Active5 beds 3 baths2,511 sq. ft.
$362,990Active5 beds 3 baths2,511 sq. ft.1603 Stone Wood Drive, Winterville, NC 28590
MLS# 100545592Listed by: D.R. HORTON, INC. - New
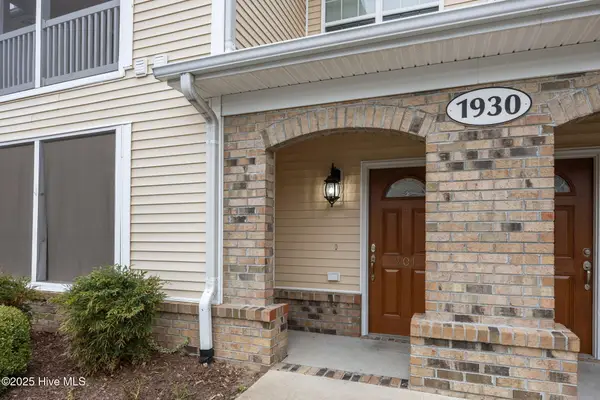 $220,000Active2 beds 2 baths1,691 sq. ft.
$220,000Active2 beds 2 baths1,691 sq. ft.1930 Tara Court #201, Greenville, NC 27858
MLS# 100545516Listed by: KELLER WILLIAMS REALTY POINTS EAST - New
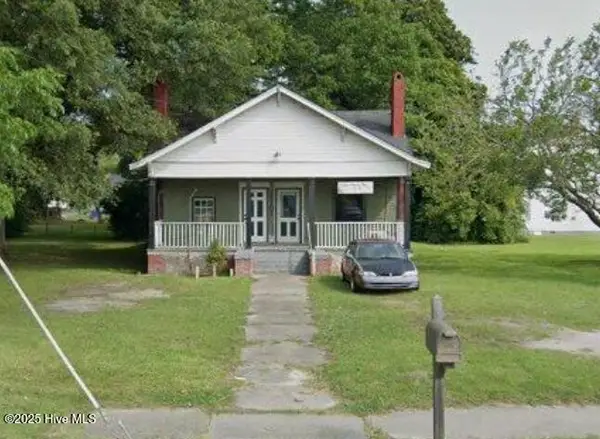 $145,000Active1 beds 2 baths1,506 sq. ft.
$145,000Active1 beds 2 baths1,506 sq. ft.1102 Dickinson Avenue, Greenville, NC 27834
MLS# 100545520Listed by: AMERICAN DREAM - REALTORS - New
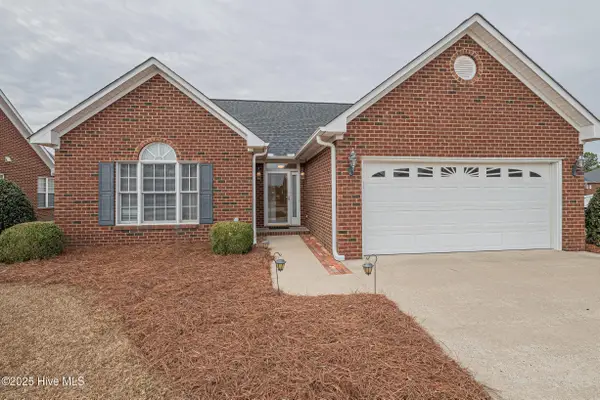 $275,000Active3 beds 2 baths1,480 sq. ft.
$275,000Active3 beds 2 baths1,480 sq. ft.4029 Brookstone Drive, Winterville, NC 28590
MLS# 100545494Listed by: ALDRIDGE & SOUTHERLAND - New
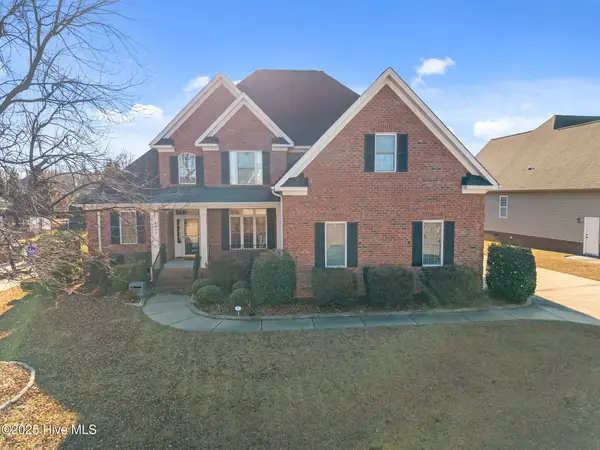 $590,000Active4 beds 4 baths3,054 sq. ft.
$590,000Active4 beds 4 baths3,054 sq. ft.4501 Lagan Circle, Winterville, NC 28590
MLS# 100545460Listed by: GRIMES REAL ESTATE GROUP - New
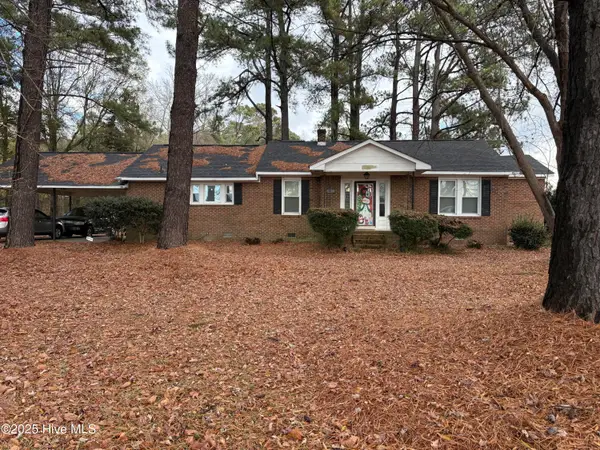 $205,000Active2 beds 2 baths1,620 sq. ft.
$205,000Active2 beds 2 baths1,620 sq. ft.3602 Nc Highway 33 W, Greenville, NC 27834
MLS# 100545413Listed by: ALLEN TATE - ENC PIRATE REALTY - New
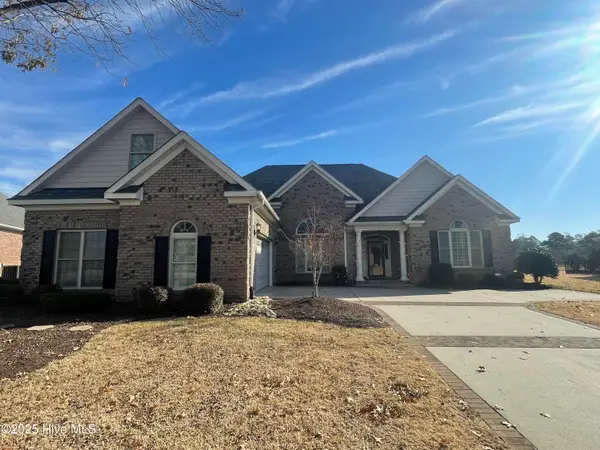 $595,000Active4 beds 4 baths3,030 sq. ft.
$595,000Active4 beds 4 baths3,030 sq. ft.241 Jack Place, Winterville, NC 28590
MLS# 100545365Listed by: THE OVERTON GROUP - New
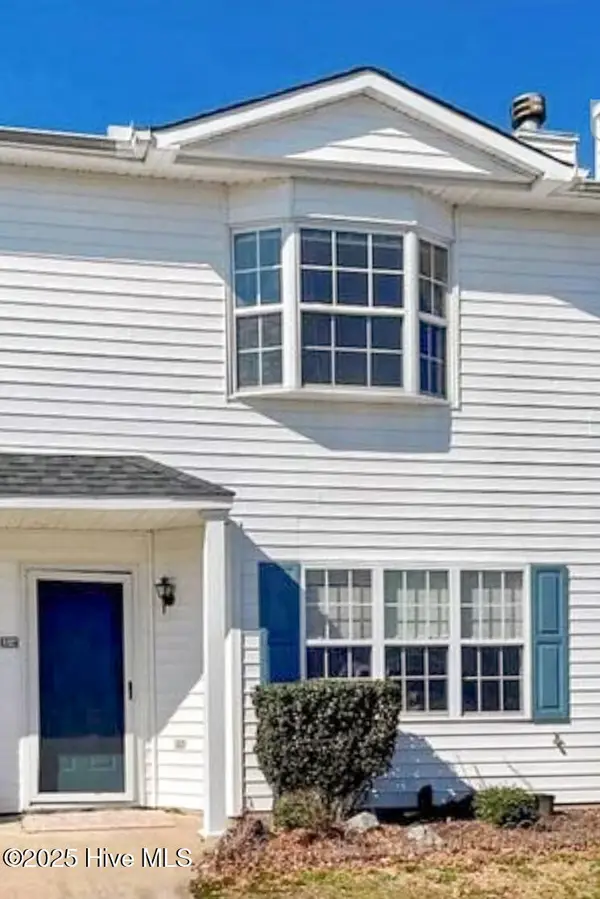 $140,000Active3 beds 3 baths1,392 sq. ft.
$140,000Active3 beds 3 baths1,392 sq. ft.3921 Sterling Pointe Drive #Ll4, Winterville, NC 28590
MLS# 100545353Listed by: HOME TEAM OF THE CAROLINAS - New
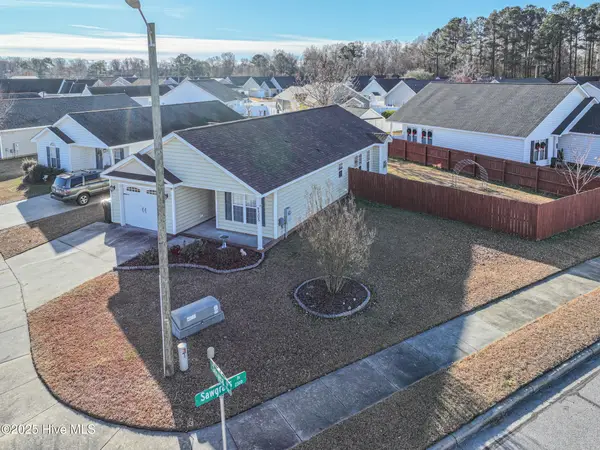 $232,000Active2 beds 2 baths1,177 sq. ft.
$232,000Active2 beds 2 baths1,177 sq. ft.2305 Sawgrass Drive, Winterville, NC 28590
MLS# 100545301Listed by: ALDRIDGE & SOUTHERLAND
