401 Club Pines Drive, Greenville, NC 27834
Local realty services provided by:Better Homes and Gardens Real Estate Lifestyle Property Partners
Listed by: tahaia (kunny) brothers
Office: century 21 the realty group
MLS#:100500410
Source:NC_CCAR
Price summary
- Price:$335,000
- Price per sq. ft.:$138.66
About this home
Move-In Ready Home in Club Pines Subdivision!
Welcome to this beautifully updated 4-bedroom, 2.5-bath home located on a spacious corner lot in desirable Club Pines neighborhood. Situated on approximately 0.42 acres, this home is perfect for a growing family and ideal for walking, biking, and enjoying the outdoors. Inside, you'll find fresh paint throughout and numerous upgrades, including:
• A cozy family room with a fireplace
• Separate dining room for entertaining
• A sunroom addition perfect for relaxing
• Hardwood floors on the main level
• Ceramic tile flooring in the kitchen
• Updated bathrooms
•. Energy -efficient windows
• New carpet
• HVAC system replaced
The large fenced yard features a detached storage building that's perfect for extra storage—or even a man cave! Conveniently located near Greenville Blvd, Memorial Drive, schools, parks, and shopping. This home offers both comfort and accessibility.
Don't miss the opportunity to make this beautiful house your new home. A must-see!
Contact an agent
Home facts
- Year built:1976
- Listing ID #:100500410
- Added:287 day(s) ago
- Updated:January 23, 2026 at 11:17 AM
Rooms and interior
- Bedrooms:4
- Total bathrooms:3
- Full bathrooms:2
- Half bathrooms:1
- Living area:2,416 sq. ft.
Heating and cooling
- Cooling:Central Air, Heat Pump
- Heating:Electric, Heat Pump, Heating
Structure and exterior
- Roof:Architectural Shingle
- Year built:1976
- Building area:2,416 sq. ft.
- Lot area:0.42 Acres
Schools
- High school:South Central High School
- Middle school:E.B. Aycock Middle School
- Elementary school:Ridgewood Elementary School
Finances and disclosures
- Price:$335,000
- Price per sq. ft.:$138.66
New listings near 401 Club Pines Drive
- New
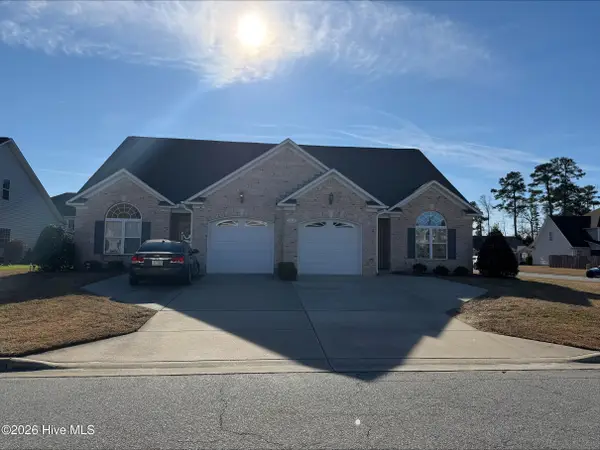 $255,000Active3 beds 3 baths1,612 sq. ft.
$255,000Active3 beds 3 baths1,612 sq. ft.2353 Dovedale Drive #B, Greenville, NC 27834
MLS# 100550726Listed by: TYRE REALTY GROUP INC. - New
 $430,000Active10 beds 6 baths4,544 sq. ft.
$430,000Active10 beds 6 baths4,544 sq. ft.519 Mckinley Avenue, Greenville, NC 27834
MLS# 100550732Listed by: FLAGSHIP REALTY GROUP, LLC - New
 $184,000Active3 beds 2 baths1,200 sq. ft.
$184,000Active3 beds 2 baths1,200 sq. ft.201 Wyndham Circle #B, Greenville, NC 27858
MLS# 100550764Listed by: EAST COAST PROPERTIES - New
 $225,900Active4 beds 2 baths1,602 sq. ft.
$225,900Active4 beds 2 baths1,602 sq. ft.2801 Jefferson Drive #A & B, Greenville, NC 27858
MLS# 100550769Listed by: RAMSEY SMITH GROUP - New
 $415,000Active4 beds 3 baths2,682 sq. ft.
$415,000Active4 beds 3 baths2,682 sq. ft.901 Megan Drive, Greenville, NC 27834
MLS# 100550592Listed by: HARRIS REAL ESTATE GROUP, INC - New
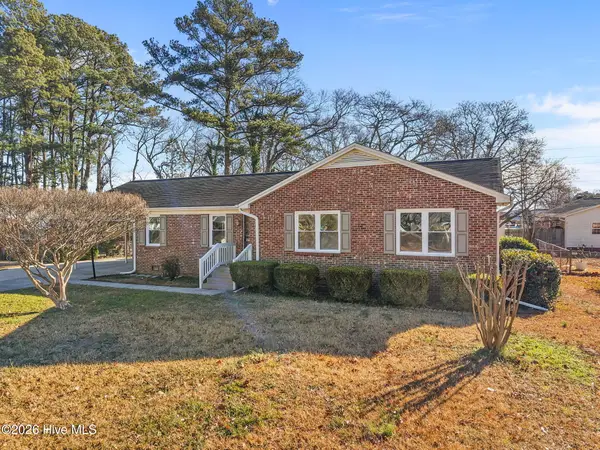 $254,800Active3 beds 2 baths1,489 sq. ft.
$254,800Active3 beds 2 baths1,489 sq. ft.109 John Avenue, Greenville, NC 27858
MLS# 100550597Listed by: HUMPHREY AND HYATT REALTY GROUP - New
 $270,000Active3 beds 3 baths1,691 sq. ft.
$270,000Active3 beds 3 baths1,691 sq. ft.636 Abigail Taylor Drive #B, Greenville, NC 27834
MLS# 100550622Listed by: BERKSHIRE HATHAWAY HOMESERVICES PRIME PROPERTIES - New
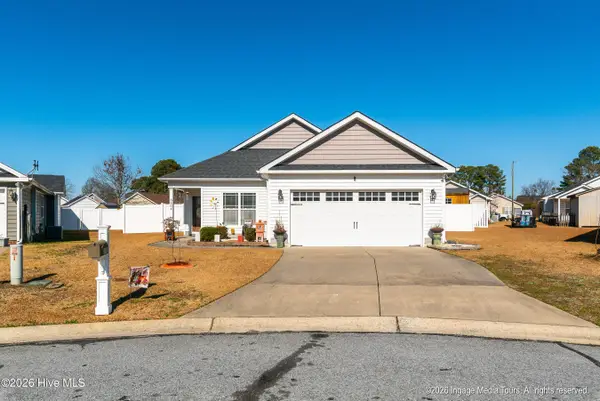 $285,000Active3 beds 2 baths1,500 sq. ft.
$285,000Active3 beds 2 baths1,500 sq. ft.3404 Saybrook Court, Winterville, NC 28590
MLS# 100550631Listed by: KELLER WILLIAMS REALTY POINTS EAST - New
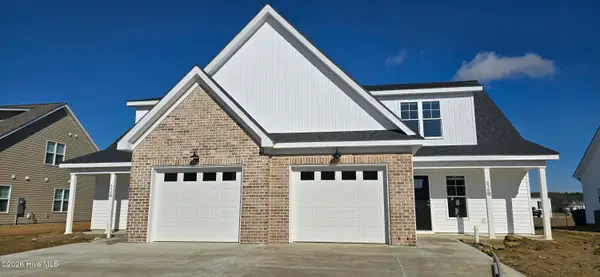 $270,000Active3 beds 3 baths1,691 sq. ft.
$270,000Active3 beds 3 baths1,691 sq. ft.636 Abigail Taylor Drive #A, Greenville, NC 27834
MLS# 100550639Listed by: BERKSHIRE HATHAWAY HOMESERVICES PRIME PROPERTIES - New
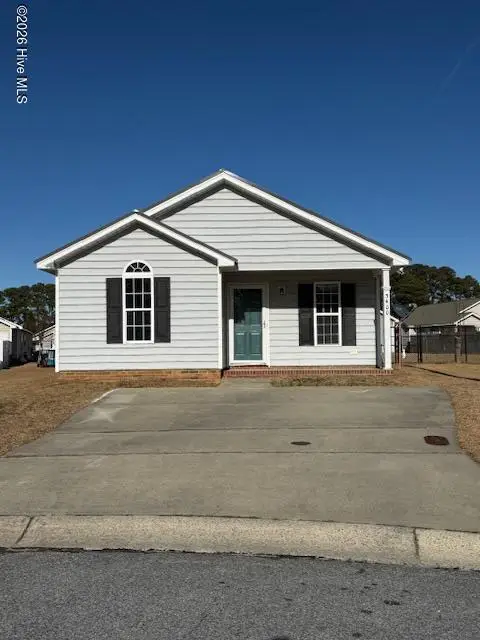 $238,000Active3 beds 2 baths1,100 sq. ft.
$238,000Active3 beds 2 baths1,100 sq. ft.3400 Saybrook Court, Winterville, NC 28590
MLS# 100550531Listed by: WILLIAMS AND ASSOCIATES REALTORS
