402 Kirkland Drive, Greenville, NC 27858
Local realty services provided by:Better Homes and Gardens Real Estate Elliott Coastal Living
Listed by:the carter difference
Office:aldridge & southerland
MLS#:100537519
Source:NC_CCAR
Price summary
- Price:$242,000
- Price per sq. ft.:$135.96
About this home
Pride of ownership is evident upon entering this brick ranch home with 3 bedrooms and 2 full baths. The kitchen has been recently updated to include solid granite counters, custom subway tile backsplash and the site-built cabinets have all been painted for a crisp white finish. Located directly off the kitchen is a large laundry/mud room with storage closets, lots of countertop space for folding, and ample room for an additional refrigerator or freezer. The family room is very spacious and the focal point is a true masonry fireplace capable of using gas logs or burning wood. Fireplace is flanked on both sides with built-ins perfect for displaying family heirlooms, collectibles, or books. A formal dining room provides the perfect setting for family gatherings and special occasions with room for sideboard, hutches, or corner cabinets. Mater bedroom has private bath and additional bedrooms are spacious. There is also a large utility room located off of the main hallway where the water heater is located. This utility room offers plenty of room for storages and additional shelves could easily be installed. There are exit doors off the kitchen that lead to an older wooden deck large enough for a grill, table and chairs, and umbrella. Deck overlooks backyard large enough for throwing football, baseball, or even practicing your chip shots for golf. Storage shed conveys with plenty of room for lawn equipment, mower, and work benches. They don't build em like this anymore. Call to schedule your private showing today.
Contact an agent
Home facts
- Year built:1985
- Listing ID #:100537519
- Added:10 day(s) ago
- Updated:November 02, 2025 at 07:48 AM
Rooms and interior
- Bedrooms:3
- Total bathrooms:2
- Full bathrooms:2
- Living area:1,780 sq. ft.
Heating and cooling
- Cooling:Central Air
- Heating:Gas Pack, Heating, Natural Gas
Structure and exterior
- Roof:Architectural Shingle
- Year built:1985
- Building area:1,780 sq. ft.
- Lot area:0.34 Acres
Schools
- High school:J.H. Rose High School
- Middle school:E.B. Aycock Middle School
- Elementary school:Elmhurst Elementary School
Utilities
- Water:Water Connected
- Sewer:Sewer Connected
Finances and disclosures
- Price:$242,000
- Price per sq. ft.:$135.96
New listings near 402 Kirkland Drive
- New
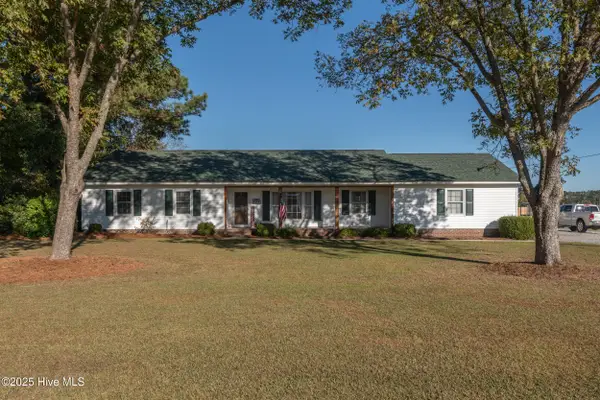 $350,000Active3 beds 2 baths1,784 sq. ft.
$350,000Active3 beds 2 baths1,784 sq. ft.1851 Blackjack Simpson Road, Greenville, NC 27858
MLS# 100539193Listed by: LEE AND HARRELL REAL ESTATE PROFESSIONALS - New
 $140,000Active3 beds 3 baths1,392 sq. ft.
$140,000Active3 beds 3 baths1,392 sq. ft.3921 Sterling Pointe Drive #Ll4, Winterville, NC 28590
MLS# 10130961Listed by: HOME TEAM OF THE CAROLINAS - New
 $320,000Active3 beds 3 baths2,495 sq. ft.
$320,000Active3 beds 3 baths2,495 sq. ft.211 Bristol Court, Greenville, NC 27834
MLS# 100539168Listed by: SARAH WEIR GROUP - New
 $160,000Active3 beds 3 baths1,357 sq. ft.
$160,000Active3 beds 3 baths1,357 sq. ft.3955 Sterling Pointe Drive #Ppp5, Winterville, NC 28590
MLS# 10130862Listed by: JA REALTY & CONSULTING LLC - New
 $160,000Active2 beds 2 baths1,165 sq. ft.
$160,000Active2 beds 2 baths1,165 sq. ft.108 Breezewood Drive #B, Greenville, NC 27858
MLS# 100539097Listed by: HARRIS REAL ESTATE GROUP, INC - New
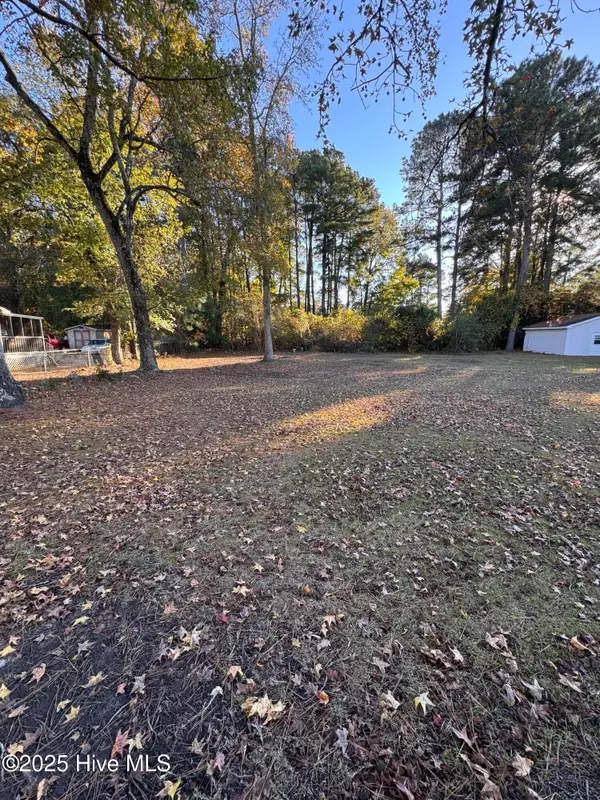 $30,000Active0.33 Acres
$30,000Active0.33 Acres0 Greenfield Boulevard, Greenville, NC 27858
MLS# 100539105Listed by: ALLEN TATE - ENC PIRATE REALTY - New
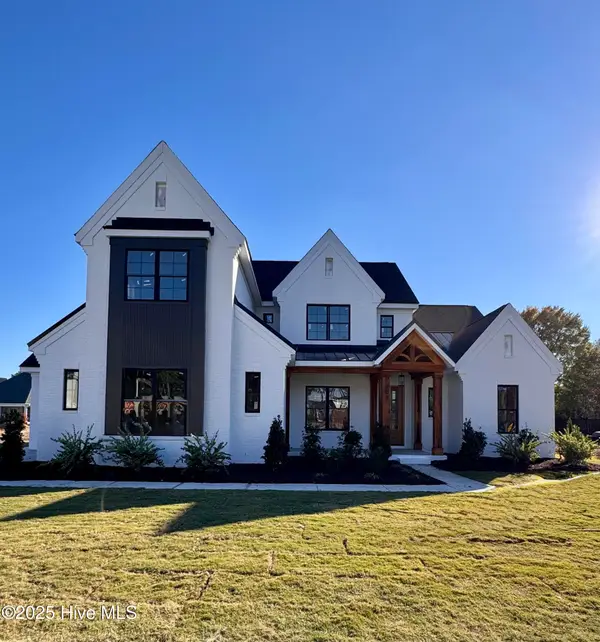 $895,000Active4 beds 5 baths3,672 sq. ft.
$895,000Active4 beds 5 baths3,672 sq. ft.700 Remington Drive, Greenville, NC 27858
MLS# 100539104Listed by: ALLEN TATE - ENC PIRATE REALTY - New
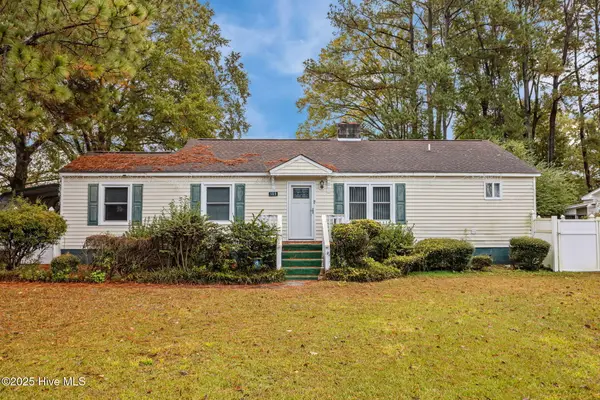 $160,000Active3 beds 2 baths1,288 sq. ft.
$160,000Active3 beds 2 baths1,288 sq. ft.103 John Avenue, Greenville, NC 27858
MLS# 100539010Listed by: KELLER WILLIAMS REALTY POINTS EAST - New
 $300,000Active3 beds 2 baths1,603 sq. ft.
$300,000Active3 beds 2 baths1,603 sq. ft.1940 Voa Site C Road, Greenville, NC 27834
MLS# 100538988Listed by: LEGACY PREMIER REAL ESTATE, LLC - New
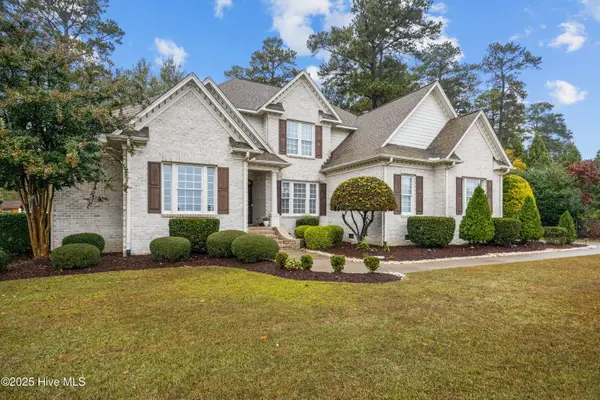 $690,000Active4 beds 4 baths3,523 sq. ft.
$690,000Active4 beds 4 baths3,523 sq. ft.900 Chesapeake Place, Greenville, NC 27858
MLS# 100538965Listed by: ALLEN TATE - ENC PIRATE REALTY
