4030 Charles Boulevard, Greenville, NC 27858
Local realty services provided by:Better Homes and Gardens Real Estate Elliott Coastal Living
Listed by: melissa nichols
Office: exp realty
MLS#:100540824
Source:NC_CCAR
Price summary
- Price:$284,900
- Price per sq. ft.:$162.8
Contact an agent
Home facts
- Year built:1975
- Listing ID #:100540824
- Added:106 day(s) ago
- Updated:March 01, 2026 at 01:29 PM
Rooms and interior
- Bedrooms:3
- Total bathrooms:3
- Full bathrooms:2
- Half bathrooms:1
- Rooms Total:7
- Flooring:Carpet, Vinyl
- Kitchen Description:Dishwasher, Pantry, Refrigerator
- Living area:1,750 sq. ft.
Heating and cooling
- Cooling:Central Air
- Heating:Forced Air, Heating, Natural Gas
Structure and exterior
- Roof:Composition
- Year built:1975
- Building area:1,750 sq. ft.
- Lot area:0.8 Acres
- Construction Materials:Brick Veneer
- Exterior Features:Covered, Porch, Screened
- Foundation Description:Crawl Space
- Levels:1 Story
Schools
- High school:D.H. Conley High School
- Middle school:Hope Middle School
- Elementary school:Wintergreen Primary School
Utilities
- Water:Community Water Available, Water Connected
Finances and disclosures
- Price:$284,900
- Price per sq. ft.:$162.8
Features and amenities
- Appliances:Dishwasher, Dryer, Refrigerator, Washer
- Laundry features:Dryer, In Hall, Laundry Closet, Washer, Washer Hookup
- Amenities:Ceiling Fan(s)
New listings near 4030 Charles Boulevard
- New
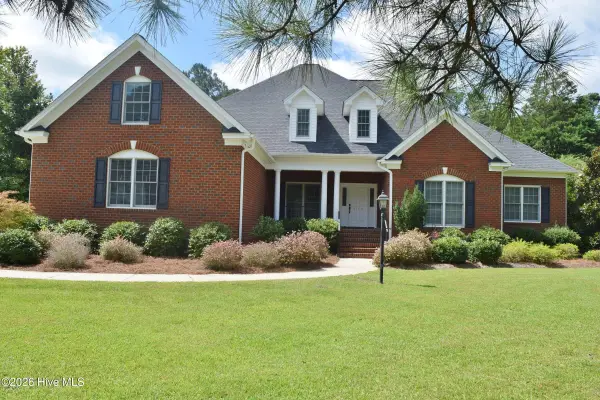 $725,000Active5 beds 4 baths3,928 sq. ft.
$725,000Active5 beds 4 baths3,928 sq. ft.4100 Cornwall Court, Greenville, NC 27834
MLS# 100557320Listed by: THE SLOCUM GROUP - New
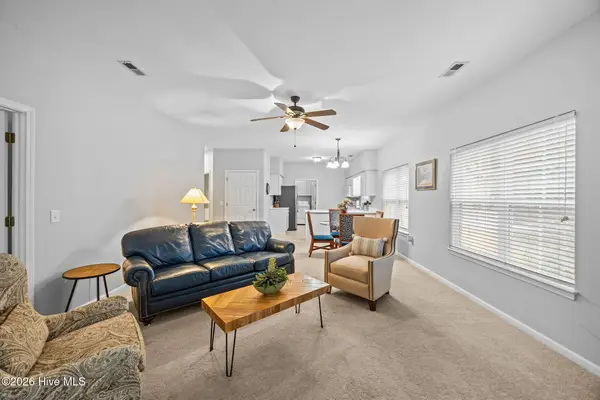 $182,000Active2 beds 2 baths1,202 sq. ft.
$182,000Active2 beds 2 baths1,202 sq. ft.2207 Locksley Woods Drive #A, Greenville, NC 27858
MLS# 100557295Listed by: ALLEN TATE - ENC PIRATE REALTY - New
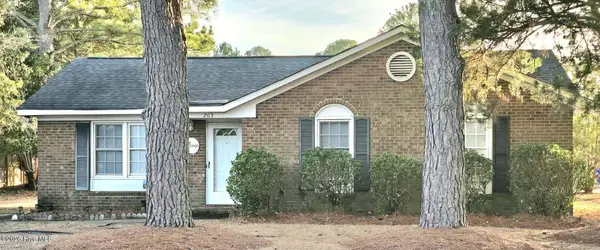 $199,000Active3 beds 2 baths1,125 sq. ft.
$199,000Active3 beds 2 baths1,125 sq. ft.203 Oldwell Drive, Greenville, NC 27834
MLS# 100557160Listed by: HEARTLAND REALTY - New
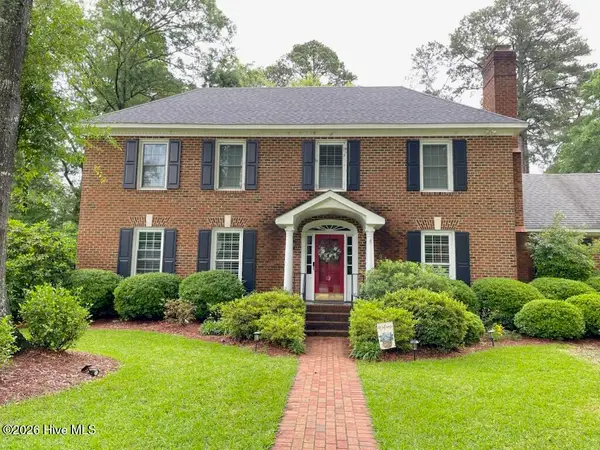 $487,200Active4 beds 4 baths3,360 sq. ft.
$487,200Active4 beds 4 baths3,360 sq. ft.103 Kenilworth Road, Greenville, NC 27858
MLS# 100557026Listed by: CENTURY 21 THE REALTY GROUP - New
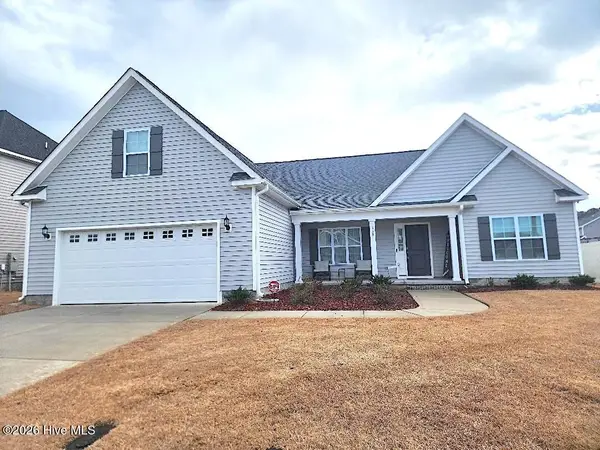 $355,900Active3 beds 2 baths2,148 sq. ft.
$355,900Active3 beds 2 baths2,148 sq. ft.353 Oleander Drive, Greenville, NC 27858
MLS# 100557040Listed by: UNITED REAL ESTATE EAST CAROLINA 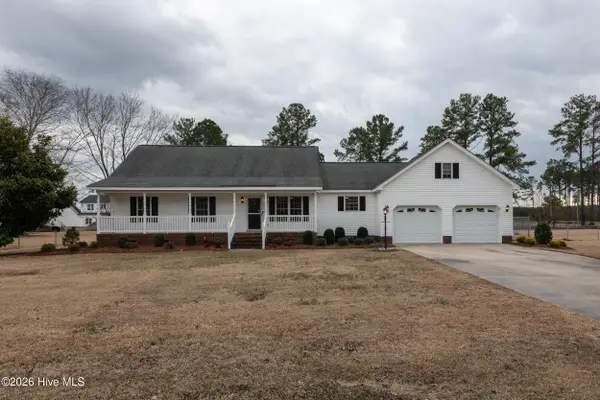 $245,000Pending3 beds 2 baths1,303 sq. ft.
$245,000Pending3 beds 2 baths1,303 sq. ft.1137 Teakwood Drive, Greenville, NC 27834
MLS# 100557045Listed by: LEE AND HARRELL REAL ESTATE PROFESSIONALS- New
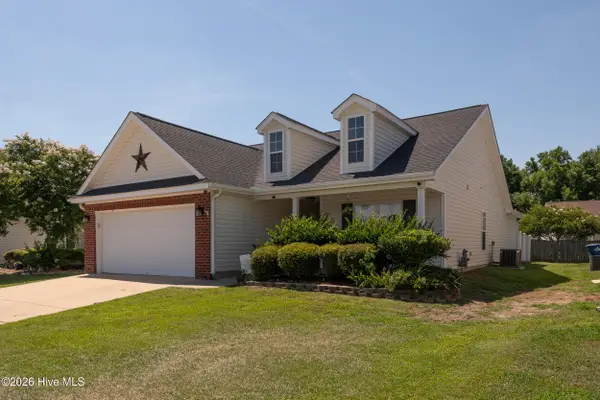 $299,000Active3 beds 2 baths1,360 sq. ft.
$299,000Active3 beds 2 baths1,360 sq. ft.3704 Lena Lane, Greenville, NC 27834
MLS# 100557052Listed by: CLARK BRANCH - REALTORS - New
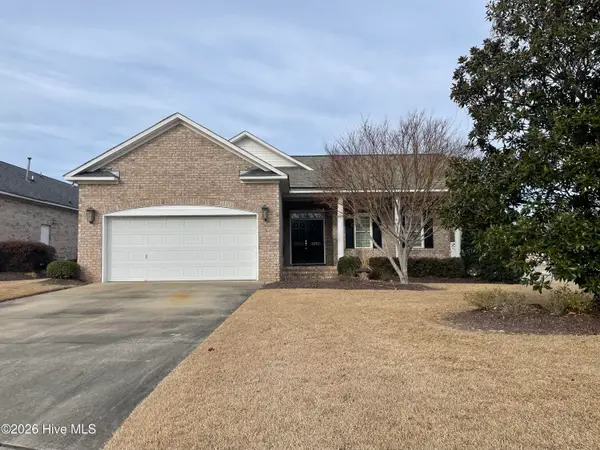 $439,900Active-- beds 3 baths2,450 sq. ft.
$439,900Active-- beds 3 baths2,450 sq. ft.4300 Peninsula Point, Greenville, NC 27834
MLS# 100557056Listed by: BRITT REALTY INC. - New
 $179,900Active3 beds 3 baths1,347 sq. ft.
$179,900Active3 beds 3 baths1,347 sq. ft.2508 Bluff View Court #B, Greenville, NC 27834
MLS# 100556826Listed by: BERKSHIRE HATHAWAY HOMESERVICES PRIME PROPERTIES - New
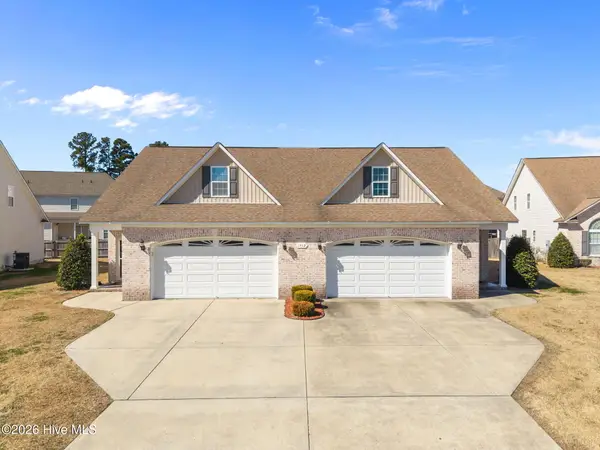 $270,000Active3 beds 3 baths2,051 sq. ft.
$270,000Active3 beds 3 baths2,051 sq. ft.1912 Leighton Drive #A, Greenville, NC 27834
MLS# 100557002Listed by: KELLER WILLIAMS REALTY POINTS EAST

