407 Cedarhurst Road, Greenville, NC 27834
Local realty services provided by:Better Homes and Gardens Real Estate Lifestyle Property Partners
Listed by:clay cartwright
Office:united real estate east carolina
MLS#:100537872
Source:NC_CCAR
Price summary
- Price:$325,000
- Price per sq. ft.:$160.34
About this home
Welcome to Westhaven. This home has magnificent curb appeal on a corner lot on a beautiful street with mature landscaping all around. The home is 2027 sf and has 3 large bedrooms and 2 full bathrooms. An open kitchen with stainless appliances and large cooking area. make this home great for entertaining. Home also has separate dining area that could have many different uses in this modern world. One of the homes best features is the size of the bedrooms. The master bedroom has large walk-in closet and fully updated bathroom. The hall bath has been updated as well. The home has a large living area with fully heated and cooled sunroom off the back of the home. A new deck allows you to enjoy the fenced in yard. Last but not least there is plenty of storage out back and in the two car garage with built in shelving. Located in the heart of Greenville.
Contact an agent
Home facts
- Year built:1985
- Listing ID #:100537872
- Added:1 day(s) ago
- Updated:October 26, 2025 at 10:15 AM
Rooms and interior
- Bedrooms:3
- Total bathrooms:2
- Full bathrooms:2
- Living area:2,027 sq. ft.
Heating and cooling
- Cooling:Central Air
- Heating:Electric, Heat Pump, Heating
Structure and exterior
- Roof:Shingle
- Year built:1985
- Building area:2,027 sq. ft.
- Lot area:0.35 Acres
Schools
- High school:South Central High School
- Middle school:E.B. Aycock Middle School
- Elementary school:Ridgewood Elementary School
Finances and disclosures
- Price:$325,000
- Price per sq. ft.:$160.34
New listings near 407 Cedarhurst Road
- New
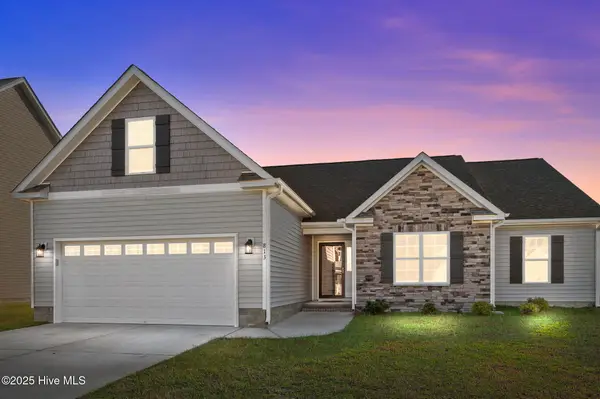 $339,500Active4 beds 2 baths2,032 sq. ft.
$339,500Active4 beds 2 baths2,032 sq. ft.813 Knoll Circle, Greenville, NC 27858
MLS# 100538145Listed by: LEGACY PREMIER REAL ESTATE, LLC - New
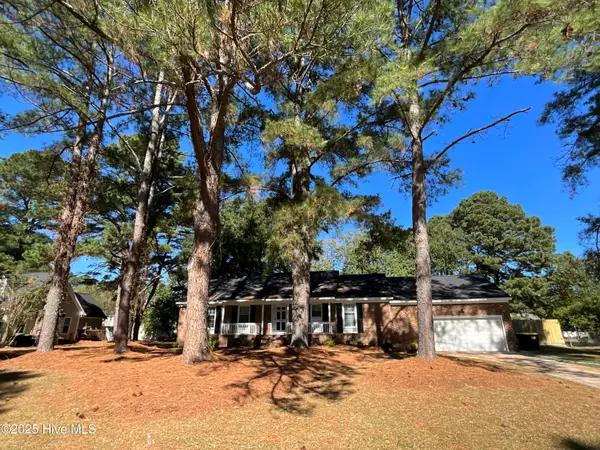 $318,000Active3 beds 2 baths1,908 sq. ft.
$318,000Active3 beds 2 baths1,908 sq. ft.220 Beth Street, Greenville, NC 27858
MLS# 100538092Listed by: CENTURY 21 THE REALTY GROUP - New
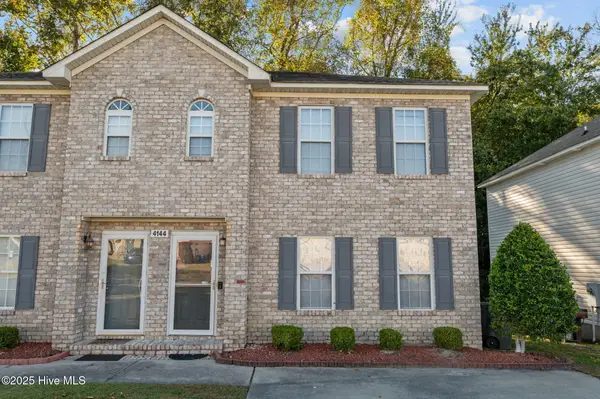 $190,000Active3 beds 3 baths1,478 sq. ft.
$190,000Active3 beds 3 baths1,478 sq. ft.4144 Brook Creek Lane #B, Greenville, NC 27858
MLS# 100538016Listed by: KELLER WILLIAMS INNER BANKS - New
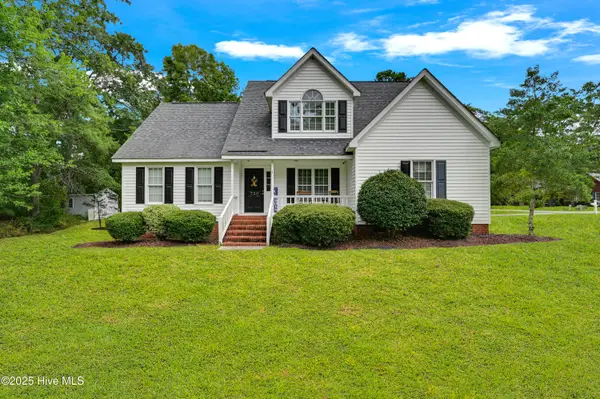 $300,000Active3 beds 3 baths2,303 sq. ft.
$300,000Active3 beds 3 baths2,303 sq. ft.730 Sir Hunter Drive, Greenville, NC 27858
MLS# 100537183Listed by: CENTURY 21 THE REALTY GROUP - New
 $695,000Active4 beds 3 baths3,220 sq. ft.
$695,000Active4 beds 3 baths3,220 sq. ft.102 Marion Drive, Greenville, NC 27858
MLS# 100537899Listed by: ALLEN TATE - ENC PIRATE REALTY - New
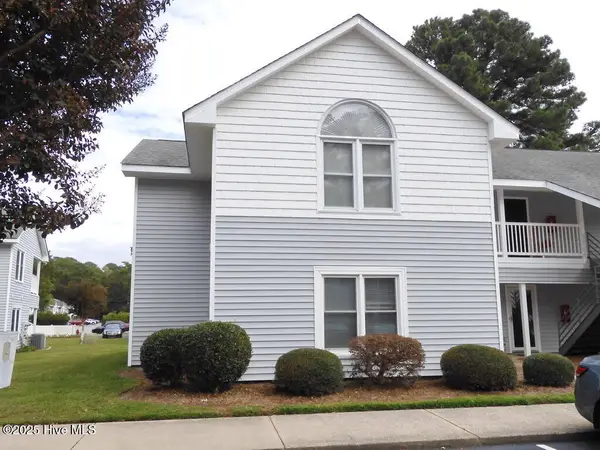 $137,499Active2 beds 2 baths1,187 sq. ft.
$137,499Active2 beds 2 baths1,187 sq. ft.122 W Victoria Court #A, Greenville, NC 27834
MLS# 100537810Listed by: SELECTIVE HOMES 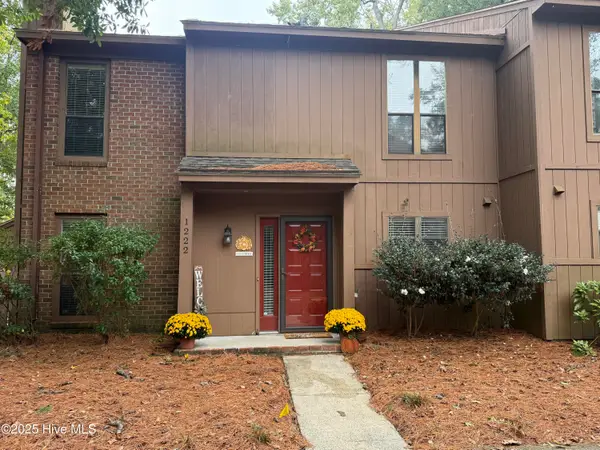 $189,000Pending2 beds 3 baths1,410 sq. ft.
$189,000Pending2 beds 3 baths1,410 sq. ft.1222 Ash Circle, Winterville, NC 28590
MLS# 100536037Listed by: TOUCHDOWN REALTY CO- New
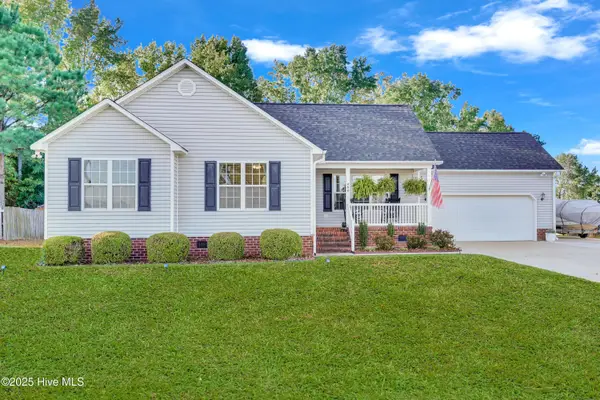 $300,000Active3 beds 2 baths1,618 sq. ft.
$300,000Active3 beds 2 baths1,618 sq. ft.494 Tucker Road, Greenville, NC 27858
MLS# 100537692Listed by: CAROLINE JOHNSON REAL ESTATE INC - New
 $350,000Active3 beds 2 baths2,050 sq. ft.
$350,000Active3 beds 2 baths2,050 sq. ft.1104 Bert Court, Greenville, NC 27834
MLS# 100537679Listed by: TURNER REALTY TEAM
