4105 Bluebill Drive #5, Greenville, NC 27858
Local realty services provided by:Better Homes and Gardens Real Estate Lifestyle Property Partners
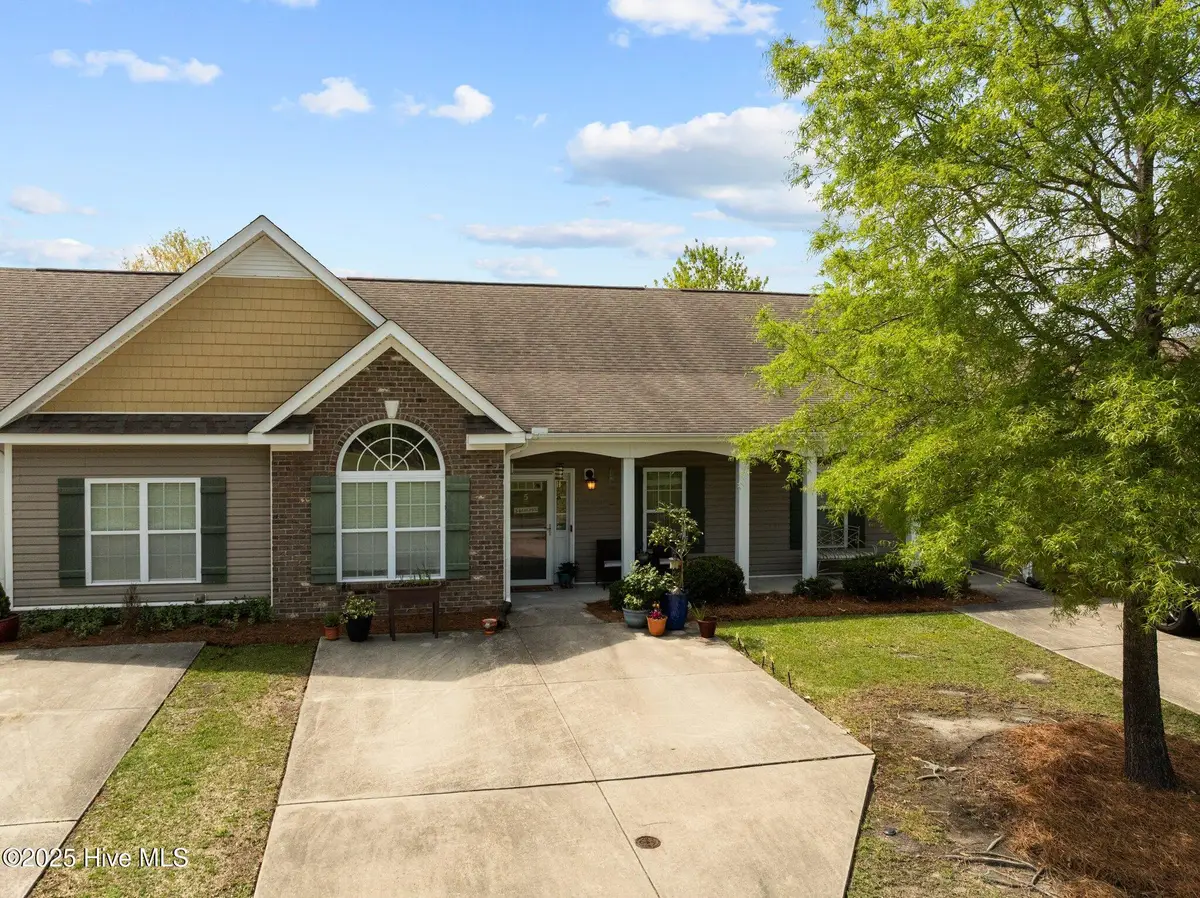
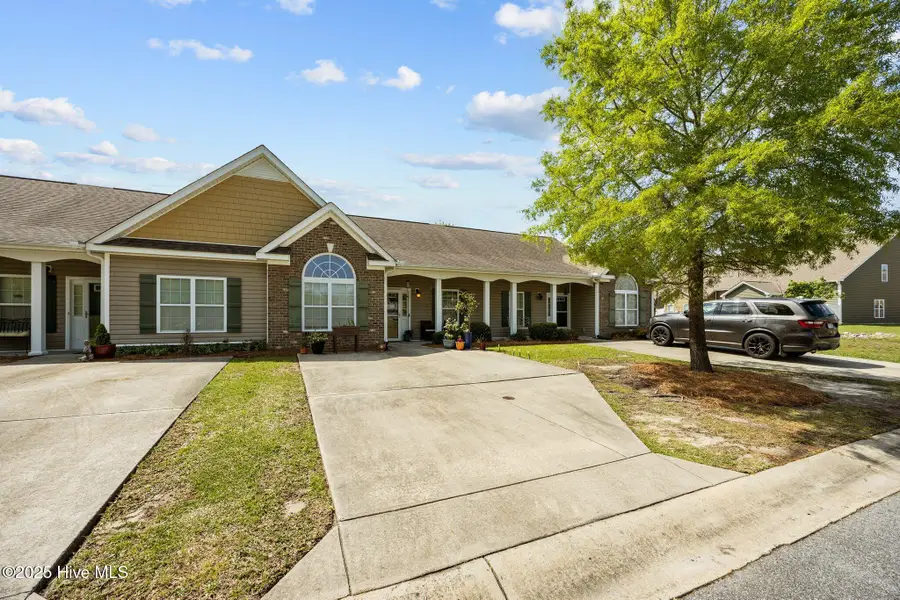
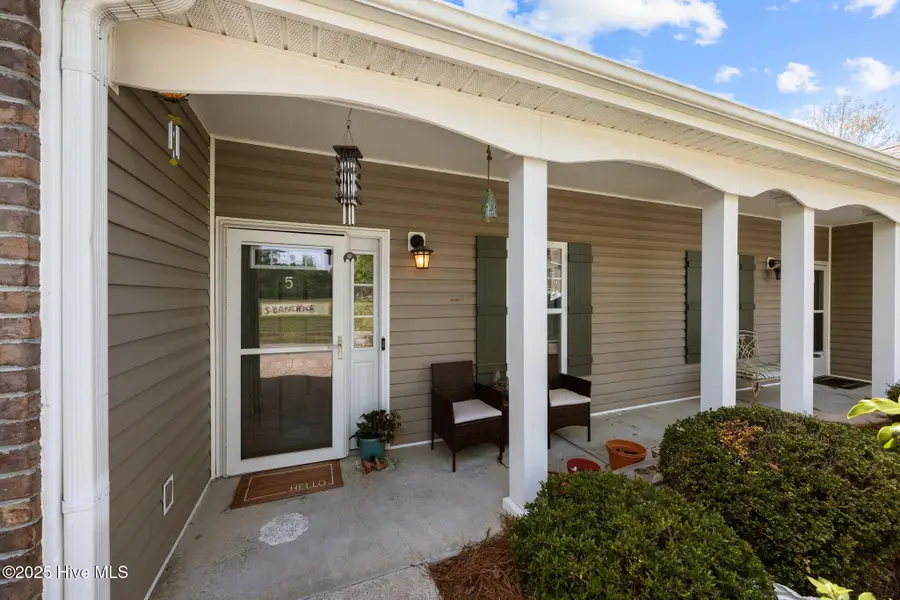
Listed by:amanda whited
Office:keller williams realty points east
MLS#:100500339
Source:NC_CCAR
Price summary
- Price:$193,000
- Price per sq. ft.:$132.46
About this home
Located right on the cusp of the Greenville/Winterville border, this single-level home encapsulates the desirable balance between convenience and functionality. Whether you work, shop, or seek entertainment in any part of the Greenville or Winterville communities, you have everything with an easy reach thanks to its prime location. Beyond the general location, the home itself provides three bedrooms, and two full bathrooms in a timelessly, popular layout. As you approach the front door, you'll notice the perfect porch, easily able to accommodate an adorable bench or your favorite potted plants. Head inside to appreciate how spacious the home feels. The expansive, open-concept living areas include the den, dining space, and kitchen. Easily arrange your favorite furniture pieces to maximize daily living. Whether you'd like to situate furniture around your TV for perfect movie nights or enjoying your favorite sporting events with friends, set a large dining table to host an unforgettable dinner party, or simply arrange a cozy conversation spot, this space will accomplish that and more. The kitchen offers the perfect allotment of cabinets and counter space, allowing you to access and utilize your essential cooking equipment and accessories easily. At the front of the home, there are two nicely, sized guest bedrooms, each with lots of natural light. Just outside these bedrooms is the guest bathroom, complete with its own linen storage. At the rear of the home, you'll find the private homeowner's suite. The bedroom can accommodate large furniture pieces and, once again, offers plenty of natural light. The bathroom is a relaxing and easy space to prepare for the day, and it includes double vanities as well as access to your walk-in closet. After waking up, you'll love to visit the private and fully fenced patio area to enjoy your morning coffee. It's also a great spot to spend cool and quiet evenings with friends and family. And just when you thought it couldn't get any better, keep in mind that there's also a community pool. With warmer months just around the corner, imagine having the ability to take a plunge in the cool waters within a quick walk from your front door.
Contact an agent
Home facts
- Year built:2010
- Listing Id #:100500339
- Added:126 day(s) ago
- Updated:August 14, 2025 at 10:14 AM
Rooms and interior
- Bedrooms:3
- Total bathrooms:2
- Full bathrooms:2
- Living area:1,457 sq. ft.
Heating and cooling
- Cooling:Central Air
- Heating:Electric, Heat Pump, Heating
Structure and exterior
- Roof:Architectural Shingle
- Year built:2010
- Building area:1,457 sq. ft.
- Lot area:0.06 Acres
Schools
- High school:D H Conley
- Middle school:Hope Middle School
- Elementary school:Wintergreen Primary School
Utilities
- Water:Municipal Water Available
Finances and disclosures
- Price:$193,000
- Price per sq. ft.:$132.46
New listings near 4105 Bluebill Drive #5
- New
 $172,500Active2 beds 3 baths1,450 sq. ft.
$172,500Active2 beds 3 baths1,450 sq. ft.2375 Vineyard Drive #H-6, Winterville, NC 28590
MLS# 100524953Listed by: BERKSHIRE HATHAWAY HOMESERVICES PRIME PROPERTIES - New
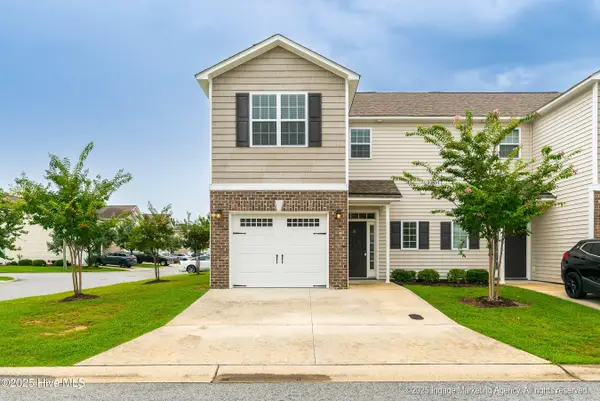 $267,900Active3 beds 3 baths1,700 sq. ft.
$267,900Active3 beds 3 baths1,700 sq. ft.3501 Holman Way, Greenville, NC 27834
MLS# 100524930Listed by: LEGACY PREMIER REAL ESTATE, LLC - New
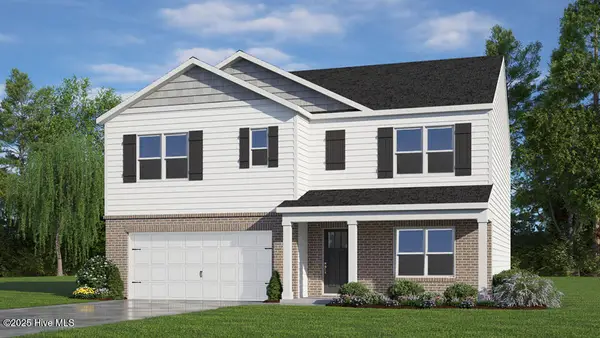 $355,990Active5 beds 3 baths2,511 sq. ft.
$355,990Active5 beds 3 baths2,511 sq. ft.2649 Delilah Drive, Winterville, NC 28590
MLS# 100524902Listed by: D.R. HORTON, INC. - New
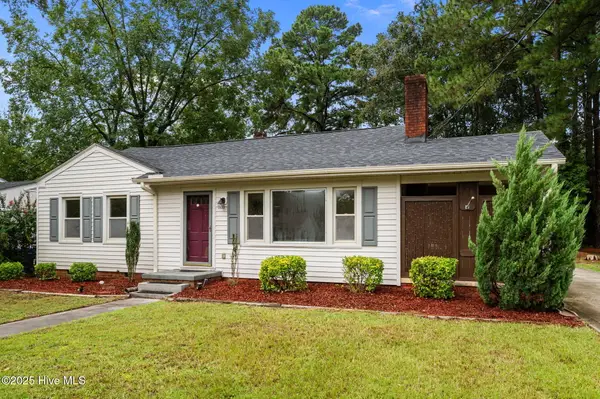 $165,000Active3 beds 1 baths1,153 sq. ft.
$165,000Active3 beds 1 baths1,153 sq. ft.1306 Cotten Road, Greenville, NC 27858
MLS# 100524753Listed by: EMERALD CITY REALTORS - New
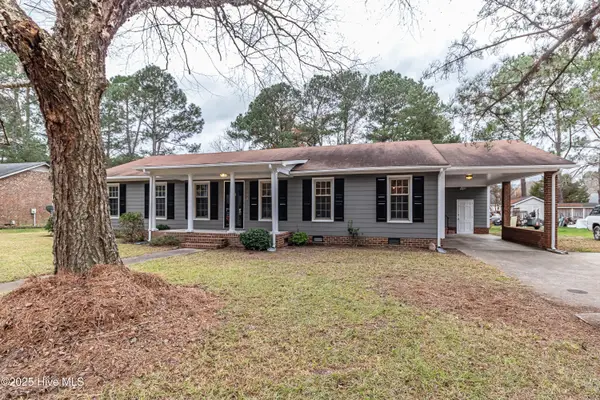 $272,000Active3 beds 2 baths1,688 sq. ft.
$272,000Active3 beds 2 baths1,688 sq. ft.203 Avalon Lane, Greenville, NC 27858
MLS# 100524717Listed by: CLIFTON PROPERTY INVESTMENT - New
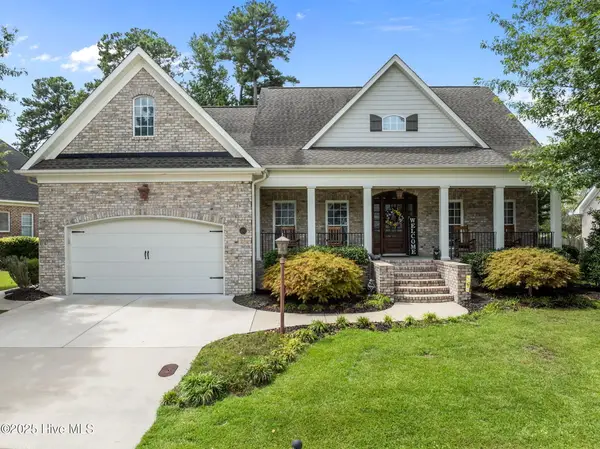 $535,000Active4 beds 4 baths2,761 sq. ft.
$535,000Active4 beds 4 baths2,761 sq. ft.4334 Lagan Circle, Winterville, NC 28590
MLS# 100524677Listed by: UNITED REAL ESTATE EAST CAROLINA - New
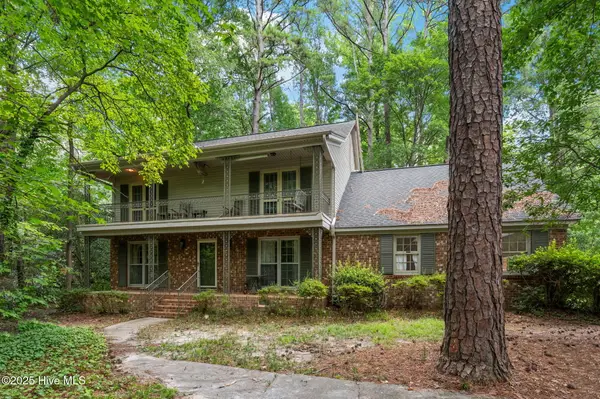 $330,000Active5 beds 3 baths3,039 sq. ft.
$330,000Active5 beds 3 baths3,039 sq. ft.108 Dogwood Drive, Greenville, NC 27834
MLS# 100524686Listed by: SARAH WEIR GROUP - New
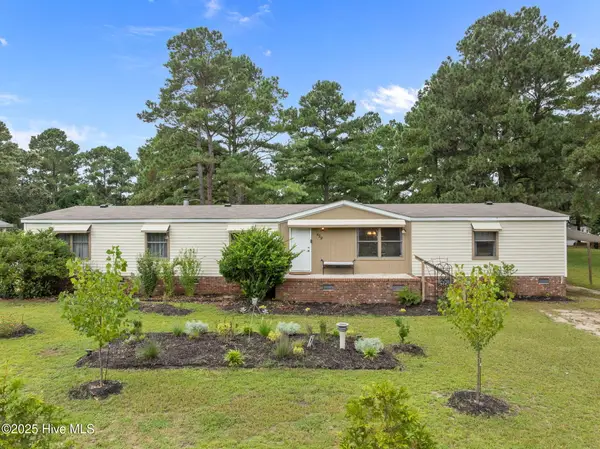 $220,000Active3 beds 2 baths2,052 sq. ft.
$220,000Active3 beds 2 baths2,052 sq. ft.429 Vail Drive, Greenville, NC 27834
MLS# 100524612Listed by: UNITED REAL ESTATE EAST CAROLINA - New
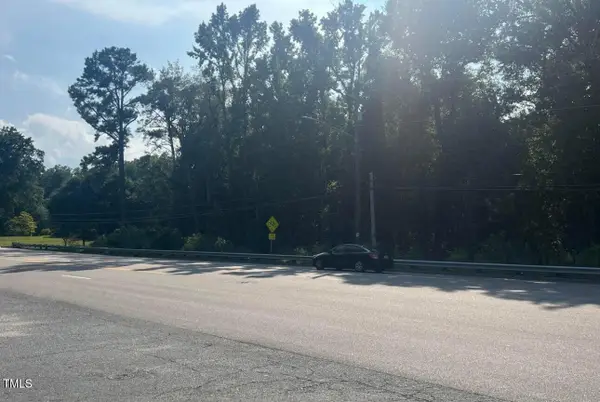 $126,000Active1.09 Acres
$126,000Active1.09 Acres0 Evans Street, Greenville, NC 27858
MLS# 10115340Listed by: EXP REALTY - New
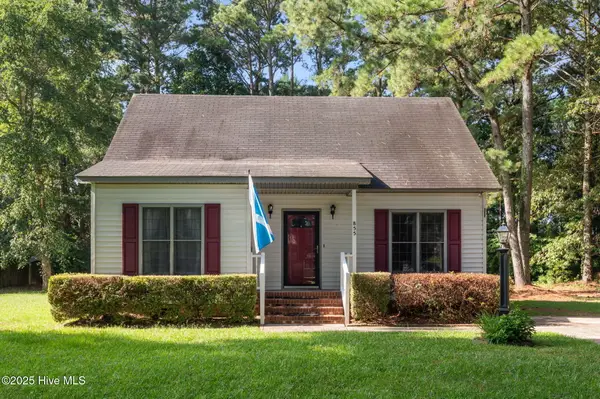 $225,000Active3 beds 2 baths1,449 sq. ft.
$225,000Active3 beds 2 baths1,449 sq. ft.855 Darrell Drive, Greenville, NC 27834
MLS# 100524495Listed by: SARAH WEIR GROUP
