4129 Laurel Ridge Drive #D, Greenville, NC 27834
Local realty services provided by:Better Homes and Gardens Real Estate Elliott Coastal Living
4129 Laurel Ridge Drive #D,Greenville, NC 27834
$184,000
- 2 Beds
- 3 Baths
- - sq. ft.
- Townhouse
- Sold
Listed by: d.r. horton new bern
Office: d.r. horton, inc.
MLS#:100483756
Source:NC_CCAR
Sorry, we are unable to map this address
Price summary
- Price:$184,000
About this home
MOVE IN READY! Come tour 4129 Laurel Ridge Drive Unit D! One of our new townhomes at Laurel Ridge, located in Greenville, NC. Now including our Townhome Complete Package, with Kwikset SmartCode lock touchpad, 8 motion sensors, 1 dimmer, 3 fan timers, astronomical timers on the front and back porch lights , Washer, Dryer, Refrigerator and 2'' Faux Wood Window Blinds!
Move in Ready!!!!
The Riley is a beautiful two-story townhome with white cabinets and Majestic White granite. This plan offers living area upfront with separate kitchen with lots of cabinetry. This spacious floorplan offers two bedrooms, 2.5 baths, and a large patio with storage for outdoor living. This home includes stainless steel appliances: microwave, electric range, dishwasher, refrigerator and window blinds.
Make they Riley your new home at Laurel Ridge today!
*Photos are for representational purposes only.
Contact an agent
Home facts
- Year built:2024
- Listing ID #:100483756
- Added:314 day(s) ago
- Updated:November 26, 2025 at 05:03 PM
Rooms and interior
- Bedrooms:2
- Total bathrooms:3
- Full bathrooms:2
- Half bathrooms:1
Heating and cooling
- Cooling:Central Air, Zoned
- Heating:Electric, Heat Pump, Heating, Zoned
Structure and exterior
- Roof:Shingle
- Year built:2024
Schools
- High school:Farmville Central High School
- Middle school:Farmville Middle School
- Elementary school:Lakeforest
Finances and disclosures
- Price:$184,000
New listings near 4129 Laurel Ridge Drive #D
- New
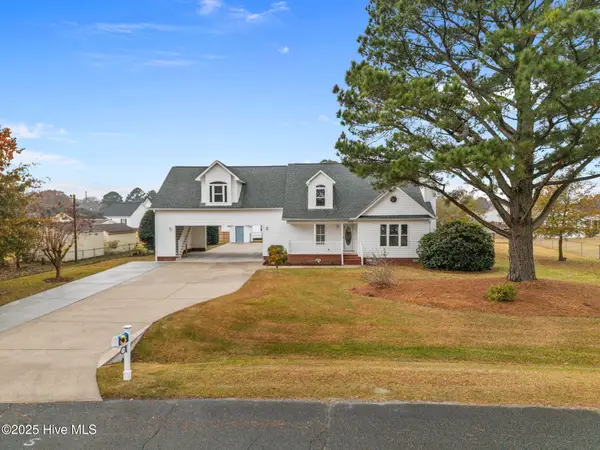 $375,000Active3 beds 4 baths2,513 sq. ft.
$375,000Active3 beds 4 baths2,513 sq. ft.1370 Hope Drive, Greenville, NC 27858
MLS# 100542905Listed by: BERKSHIRE HATHAWAY HOMESERVICES PRIME PROPERTIES - New
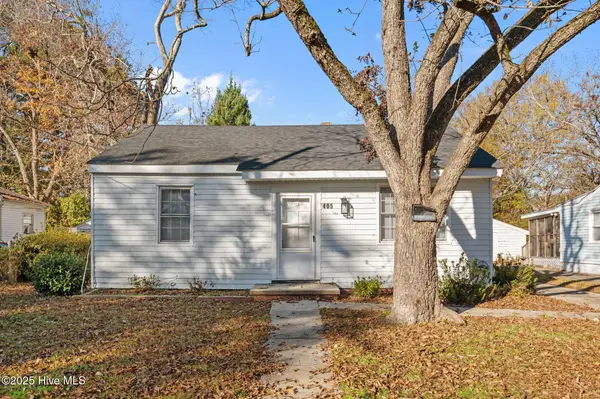 $174,000Active-- beds 1 baths1,184 sq. ft.
$174,000Active-- beds 1 baths1,184 sq. ft.405 Arbor Street, Greenville, NC 27834
MLS# 100542897Listed by: BRICK + WILLOW LLC 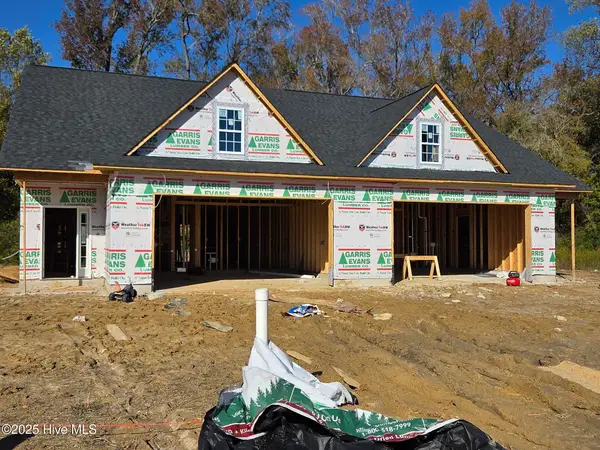 $299,900Pending3 beds 3 baths2,111 sq. ft.
$299,900Pending3 beds 3 baths2,111 sq. ft.2000 Dartford Drive #A, Greenville, NC 27858
MLS# 100515685Listed by: TYRE REALTY GROUP INC. $304,900Pending3 beds 3 baths2,111 sq. ft.
$304,900Pending3 beds 3 baths2,111 sq. ft.2000 Dartford Drive #B, Greenville, NC 27858
MLS# 100515697Listed by: TYRE REALTY GROUP INC. $304,900Active3 beds 3 baths2,111 sq. ft.
$304,900Active3 beds 3 baths2,111 sq. ft.2013 Dartford Drive #B, Greenville, NC 27834
MLS# 100517669Listed by: TYRE REALTY GROUP INC. $299,900Pending3 beds 3 baths2,111 sq. ft.
$299,900Pending3 beds 3 baths2,111 sq. ft.2013 Dartford Drive #A, Greenville, NC 27834
MLS# 100517671Listed by: TYRE REALTY GROUP INC. $366,990Pending4 beds 3 baths2,824 sq. ft.
$366,990Pending4 beds 3 baths2,824 sq. ft.1533 Stone Wood Drive, Winterville, NC 28590
MLS# 100542849Listed by: D.R. HORTON, INC.- New
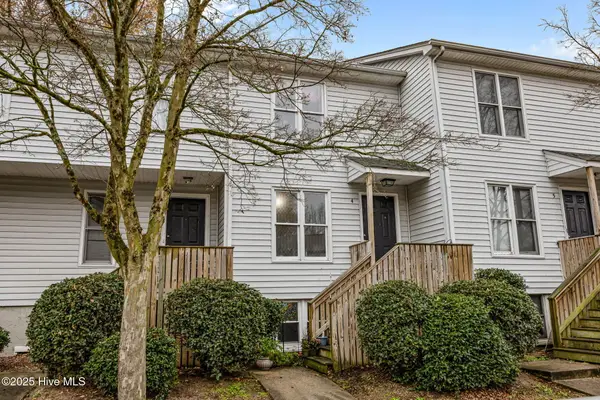 $149,900Active2 beds 3 baths1,430 sq. ft.
$149,900Active2 beds 3 baths1,430 sq. ft.209 Beech Street #4, Greenville, NC 27858
MLS# 100542833Listed by: LEGACY PREMIER REAL ESTATE, LLC 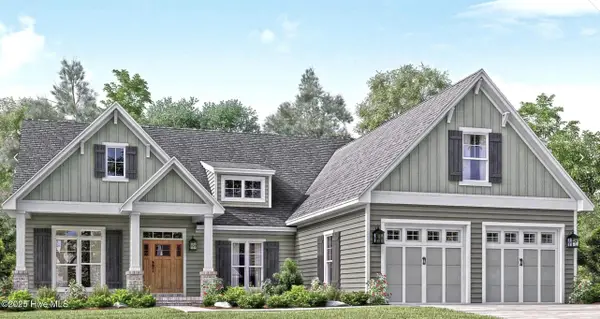 $499,900Active3 beds 4 baths2,358 sq. ft.
$499,900Active3 beds 4 baths2,358 sq. ft.4367 J C Galloway Road, Greenville, NC 27858
MLS# 100524797Listed by: REALTY ONE GROUP ASPIRE- New
 $215,000Active3 beds 2 baths1,461 sq. ft.
$215,000Active3 beds 2 baths1,461 sq. ft.1827 Quail Ridge Road #F, Greenville, NC 27858
MLS# 100542746Listed by: SARAH WEIR GROUP
